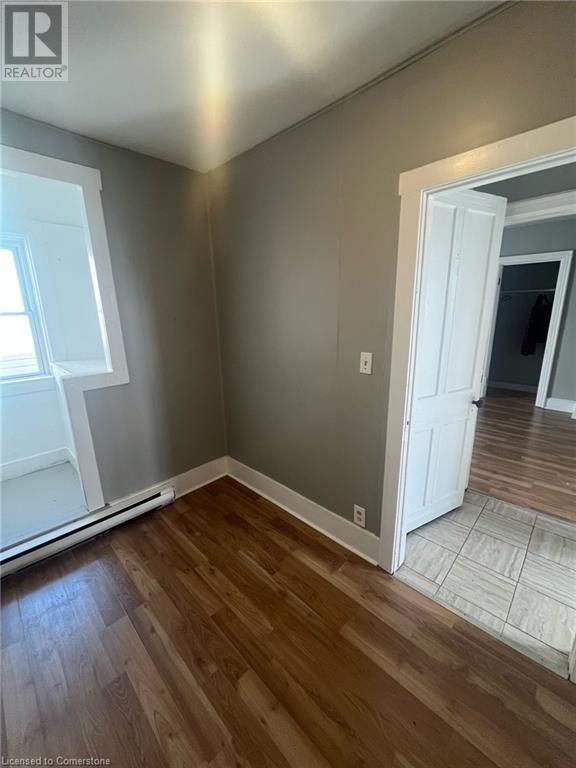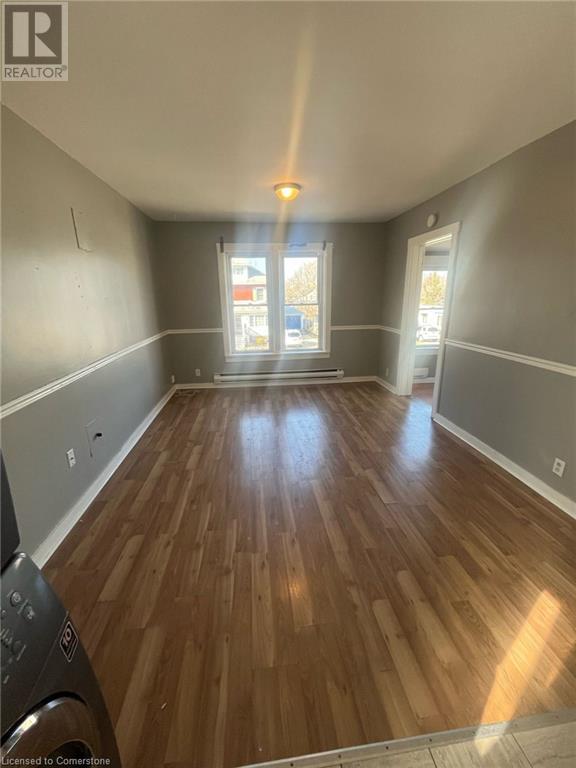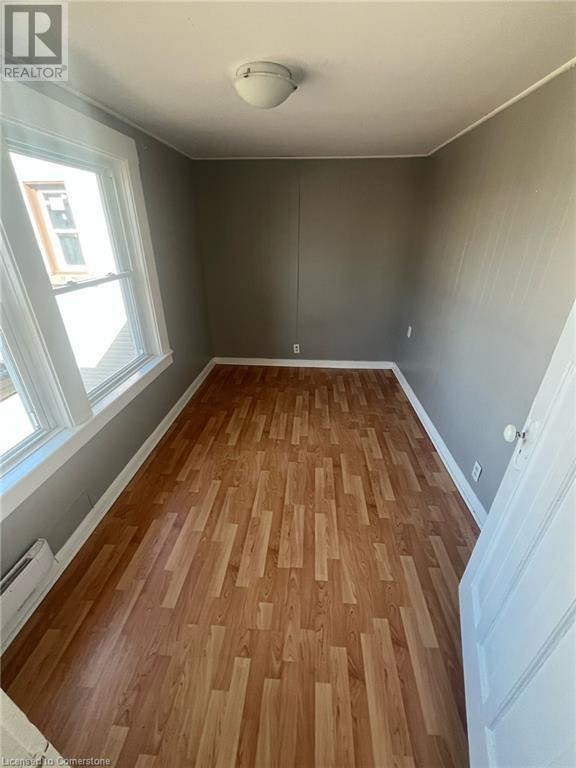289-597-1980
infolivingplus@gmail.com
255 Jarvis Street Unit# 2 Fort Erie, Ontario L2A 2S7
3 Bedroom
1 Bathroom
700 sqft
Baseboard Heaters
$1,850 Monthly
Welcome to this bright and spacious 3-bedroom, 1-bathroom unit in the heart of Fort Erie, ON! This well-maintained home offers plenty of natural light and a comfortable layout, perfect for families or professionals. ? All utilities included – no extra bills to worry about! ? Bright & airy living space ? Convenient location – close to amenities, parks, schools, and more Don't miss this amazing opportunity! Contact us today to book a viewing. ???? (id:50787)
Property Details
| MLS® Number | 40708442 |
| Property Type | Single Family |
| Amenities Near By | Park |
| Parking Space Total | 1 |
Building
| Bathroom Total | 1 |
| Bedrooms Above Ground | 3 |
| Bedrooms Total | 3 |
| Appliances | Freezer |
| Basement Type | None |
| Construction Material | Concrete Block, Concrete Walls |
| Construction Style Attachment | Attached |
| Exterior Finish | Concrete, Vinyl Siding |
| Foundation Type | Block |
| Heating Type | Baseboard Heaters |
| Stories Total | 1 |
| Size Interior | 700 Sqft |
| Type | Apartment |
| Utility Water | Municipal Water |
Land
| Access Type | Highway Access |
| Acreage | No |
| Land Amenities | Park |
| Sewer | Municipal Sewage System |
| Size Depth | 138 Ft |
| Size Frontage | 50 Ft |
| Size Total Text | Unknown |
| Zoning Description | R3 |
Rooms
| Level | Type | Length | Width | Dimensions |
|---|---|---|---|---|
| Main Level | Eat In Kitchen | 12'3'' x 10'9'' | ||
| Main Level | Living Room | 14'6'' x 11'1'' | ||
| Main Level | Bedroom | 11'7'' x 7'5'' | ||
| Main Level | Bedroom | 8'5'' x 5'9'' | ||
| Main Level | Primary Bedroom | 11'7'' x 9'3'' | ||
| Main Level | 4pc Bathroom | 7'4'' x 5'1'' |
https://www.realtor.ca/real-estate/28049098/255-jarvis-street-unit-2-fort-erie

















