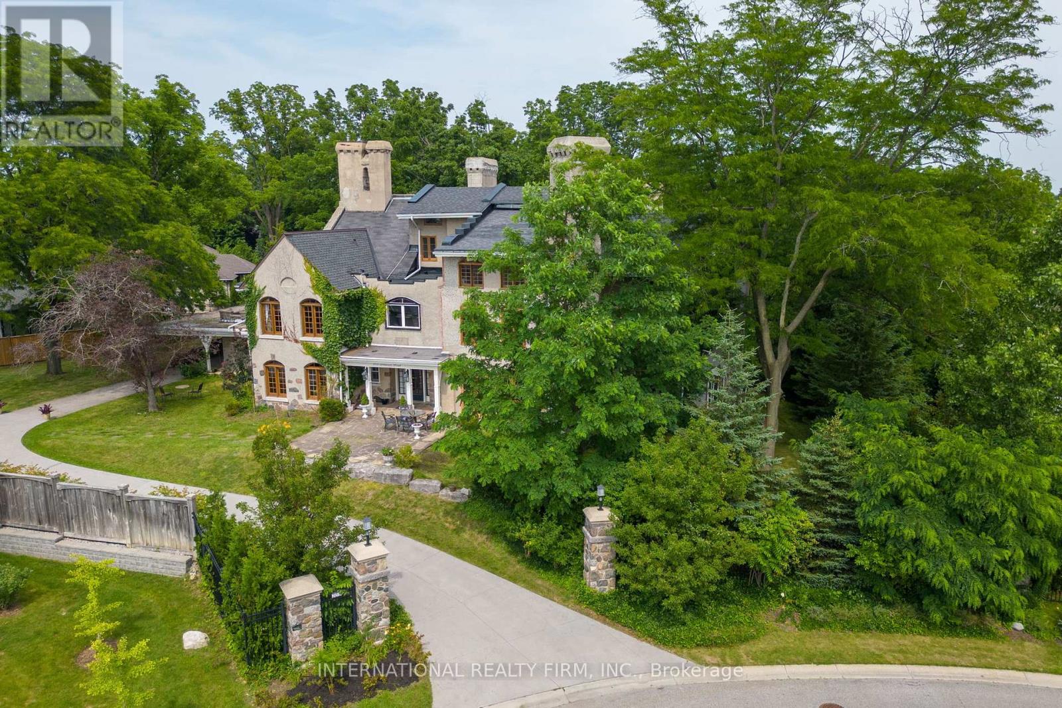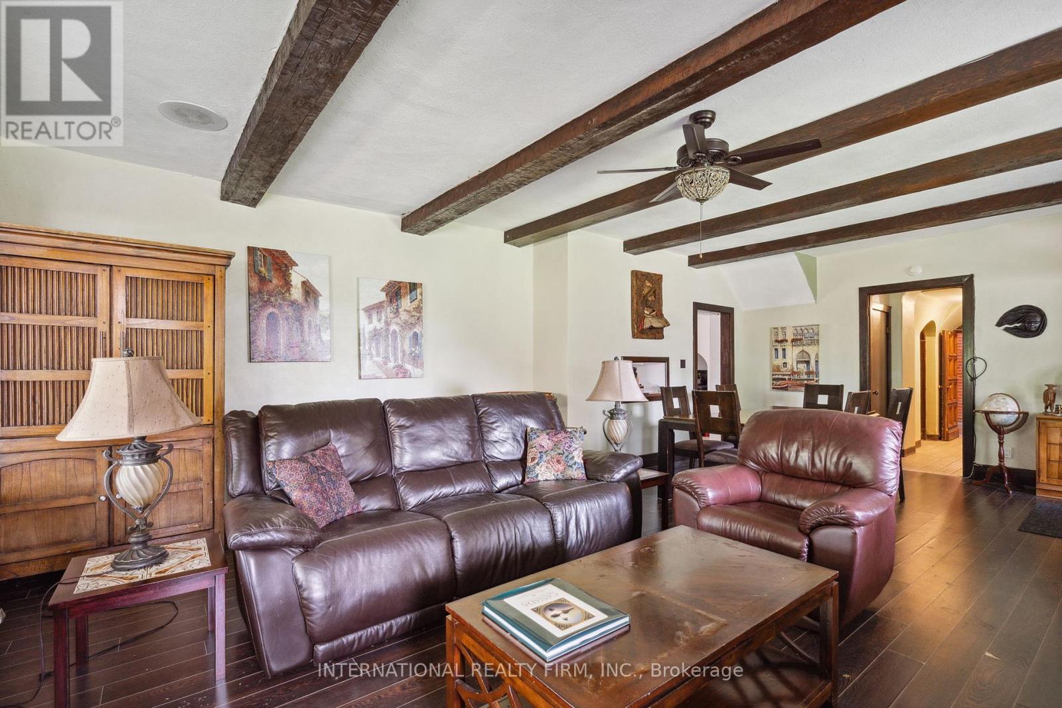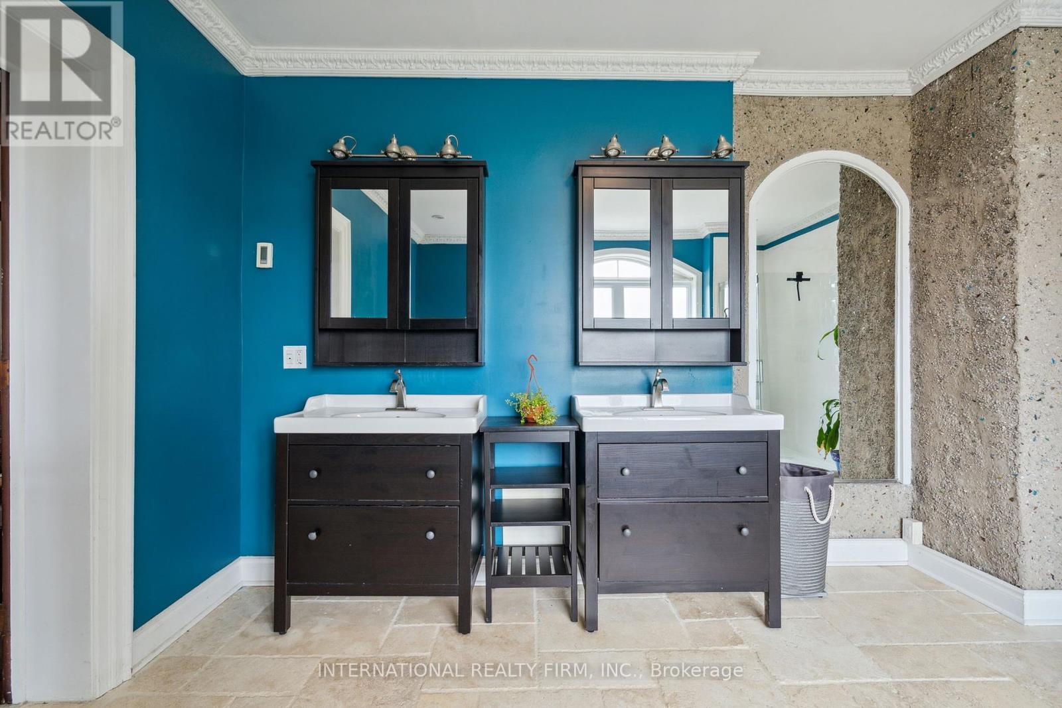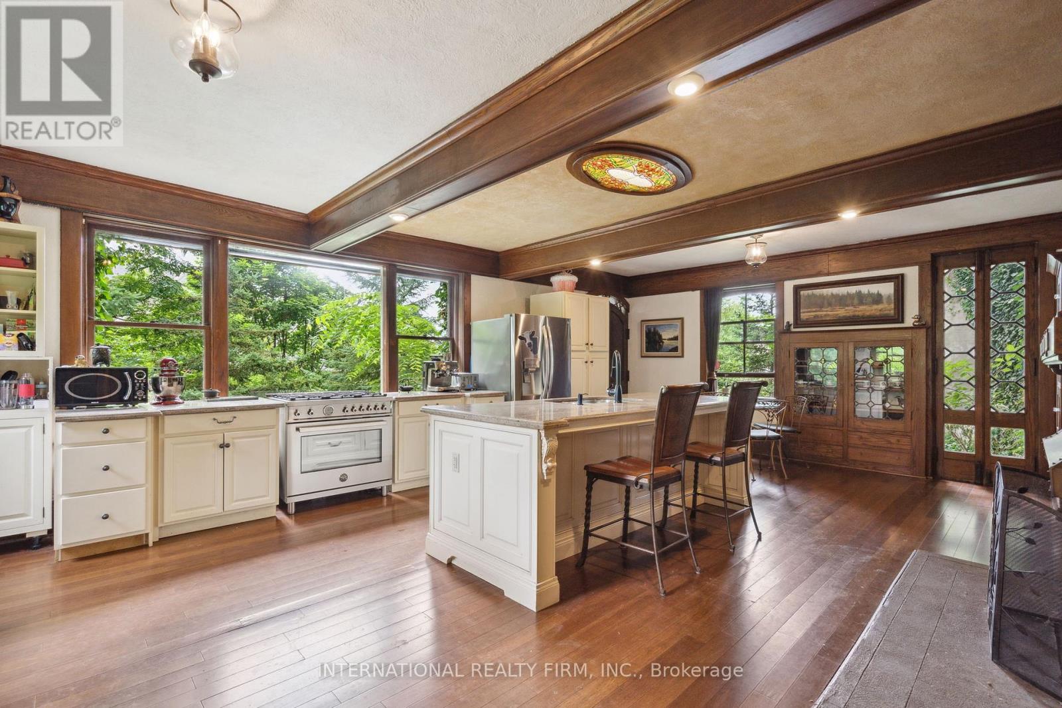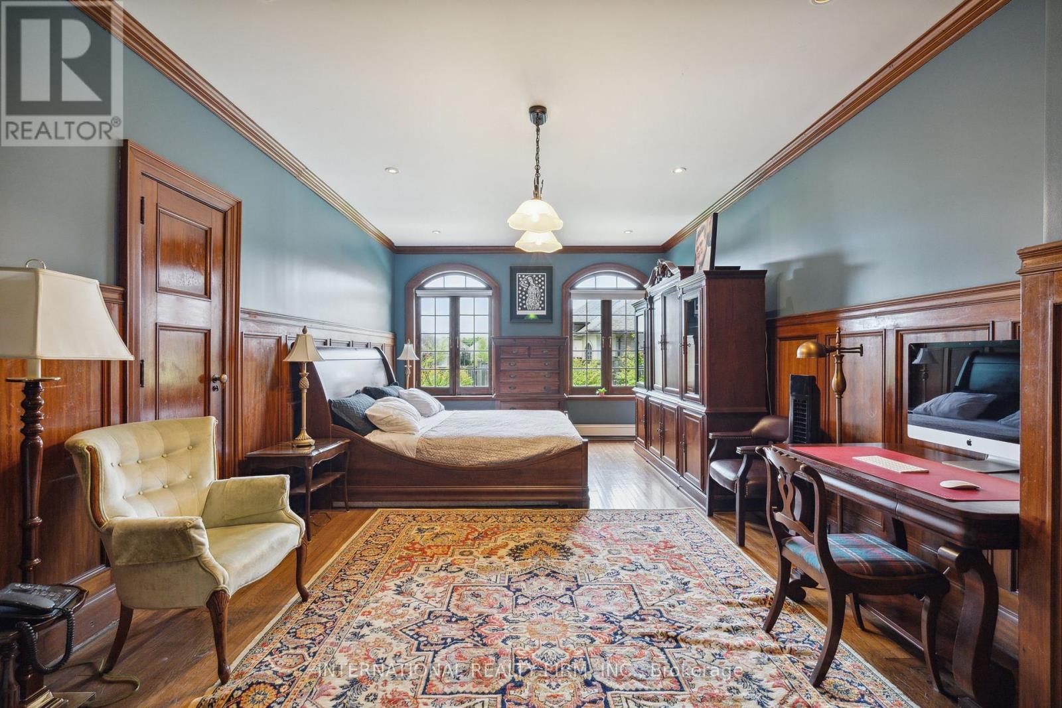7 Bedroom
6 Bathroom
Fireplace
Wall Unit
Radiant Heat
$3,645,000
Nestled amidst modern homes, a mansion stands as a testament to 19th-century grandeur and timeless beauty. This enchanted castle-like house is more than just a home; it's a piece of history, a place where every corner tells a story, and every room exudes stately character and vintage charm with an inviting aura. Intricate ivy tendrils weave their way up the exterior walls, adding to the mystique and historic ambiance. As you approach the wooden doors, you are greeted by the sight of arched windows that hint at the splendor within. Stepping inside, the foyer takes your breath away with its arch ceilings. You will marvel at the floors' rich, polished oak, and the walls are lined with intricate wood paneling, showcasing the craftsmanship of a bygone era. Arched doorways lead you from room to room, each with its own unique allure. The dining room, with its long, mahogany table, is perfect for grand feasts, its brick walls lending a rustic yet elegant touch. The kitchen is a blend of antique spirit and modern convenience, featuring a large brick hearth, open shelving and a massive granite island that invites family and friends to gather. Upstairs, the bedrooms are spacious and filled with tranquility, large arched windows offer views of the expansive grounds. The suite is a haven of luxury, with a grand bed, an adjoining sitting room, and an ensuite bathroom with a soaker tub. Outside, the enormous lot is a world of its own. A stone terrace provides the perfect spot for al fresco dining. 12971 sqft of livable area, plus over 2500 sqft on the third floor with 90% of the work complete. No heritage restrictions other than demolition permission. Close to most of London prestigious schools, Western University, minutes from Medway Creek Trails and the Archaeology Museum. **** EXTRAS **** For house video and photos please follow the links on top of the page (id:50787)
Property Details
|
MLS® Number
|
X9037019 |
|
Property Type
|
Single Family |
|
Community Name
|
North F |
|
Amenities Near By
|
Schools, Park, Hospital |
|
Features
|
Irregular Lot Size, Ravine, Guest Suite |
|
Parking Space Total
|
9 |
Building
|
Bathroom Total
|
6 |
|
Bedrooms Above Ground
|
7 |
|
Bedrooms Total
|
7 |
|
Amenities
|
Fireplace(s) |
|
Appliances
|
Dryer, Refrigerator, Stove, Washer, Window Coverings |
|
Basement Development
|
Unfinished |
|
Basement Type
|
Full (unfinished) |
|
Construction Style Attachment
|
Detached |
|
Cooling Type
|
Wall Unit |
|
Exterior Finish
|
Stone |
|
Fireplace Present
|
Yes |
|
Fireplace Total
|
5 |
|
Flooring Type
|
Hardwood |
|
Foundation Type
|
Unknown, Poured Concrete |
|
Half Bath Total
|
2 |
|
Heating Fuel
|
Natural Gas |
|
Heating Type
|
Radiant Heat |
|
Stories Total
|
3 |
|
Type
|
House |
|
Utility Water
|
Municipal Water |
Parking
Land
|
Acreage
|
No |
|
Land Amenities
|
Schools, Park, Hospital |
|
Sewer
|
Sanitary Sewer |
|
Size Frontage
|
200 M |
|
Size Irregular
|
200 X 275 Acre ; Irregular Lot Approx 1.26 Acres |
|
Size Total Text
|
200 X 275 Acre ; Irregular Lot Approx 1.26 Acres|1/2 - 1.99 Acres |
Rooms
| Level |
Type |
Length |
Width |
Dimensions |
|
Second Level |
Primary Bedroom |
6 m |
5 m |
6 m x 5 m |
|
Second Level |
Bedroom 2 |
6 m |
6 m |
6 m x 6 m |
|
Main Level |
Living Room |
7.77 m |
4.52 m |
7.77 m x 4.52 m |
|
Main Level |
Dining Room |
7.5 m |
4.55 m |
7.5 m x 4.55 m |
|
Main Level |
Kitchen |
7.84 m |
5.28 m |
7.84 m x 5.28 m |
|
Main Level |
Great Room |
14.27 m |
5.81 m |
14.27 m x 5.81 m |
|
Main Level |
Family Room |
14.2 m |
6 m |
14.2 m x 6 m |
|
Main Level |
Eating Area |
3 m |
3 m |
3 m x 3 m |
|
Main Level |
Primary Bedroom |
8.15 m |
3.96 m |
8.15 m x 3.96 m |
|
Main Level |
Solarium |
5.15 m |
5.15 m |
5.15 m x 5.15 m |
|
Main Level |
Recreational, Games Room |
6.85 m |
3.05 m |
6.85 m x 3.05 m |
|
Main Level |
Library |
5 m |
5 m |
5 m x 5 m |
https://www.realtor.ca/real-estate/27167513/255-delacourt-road-london-north-f




