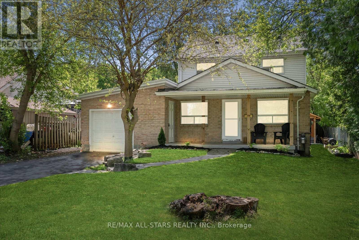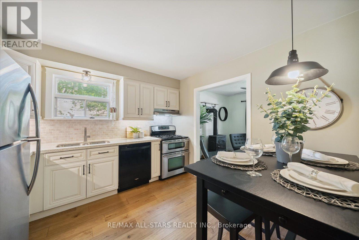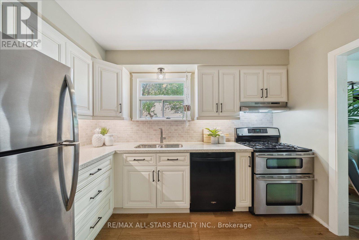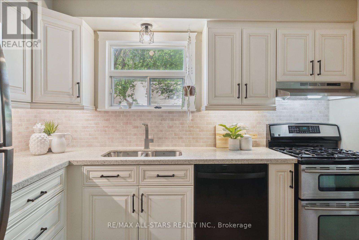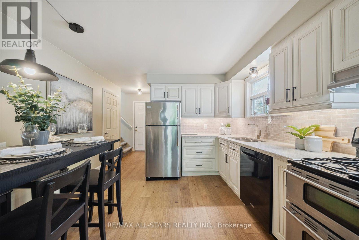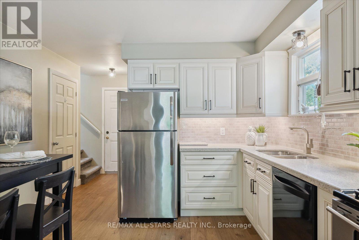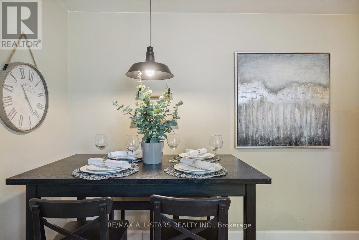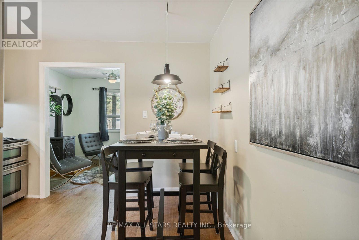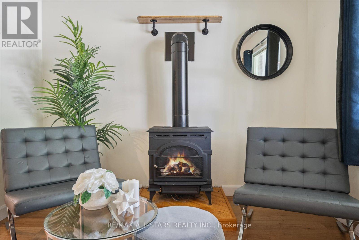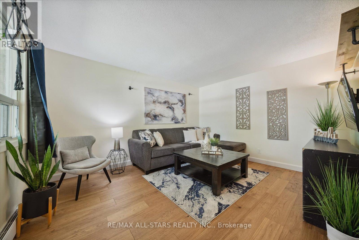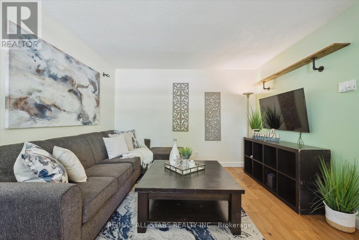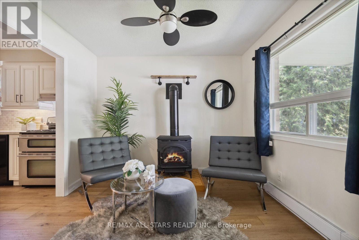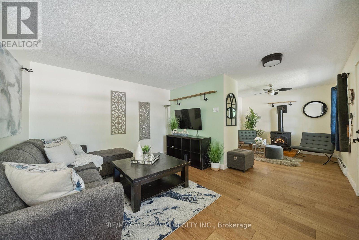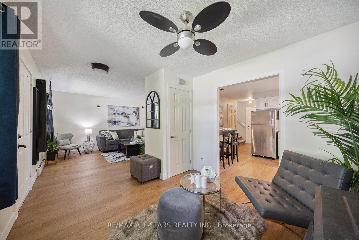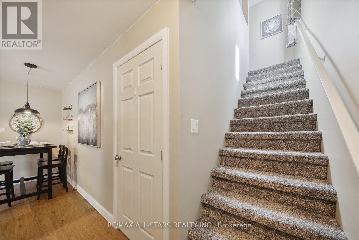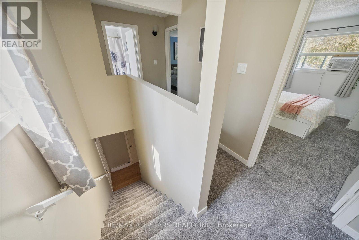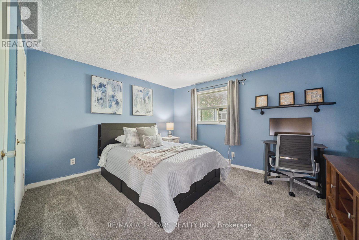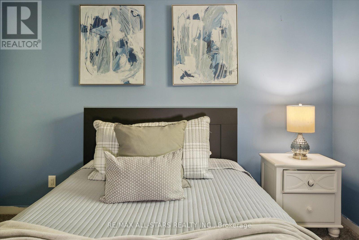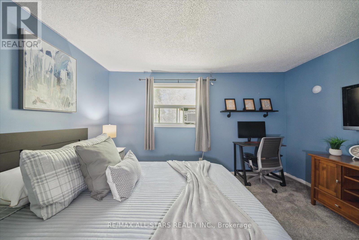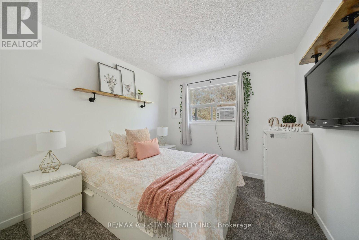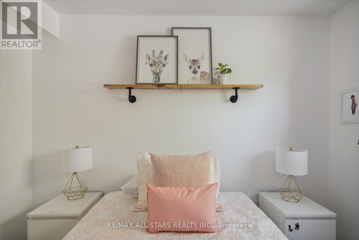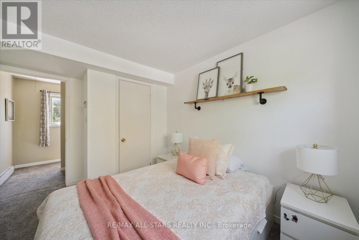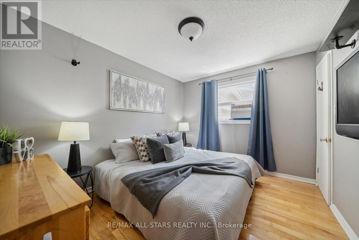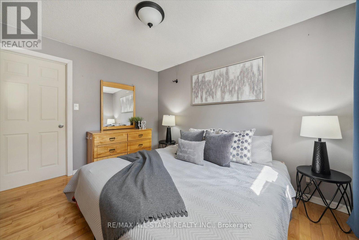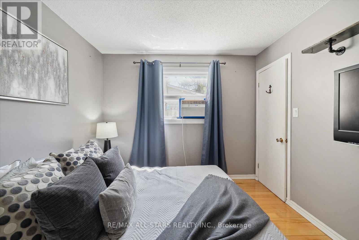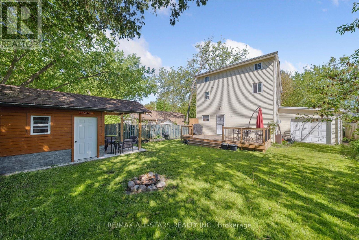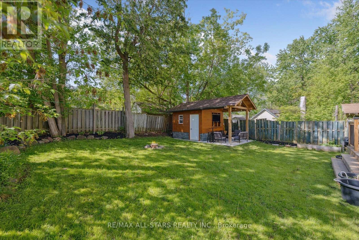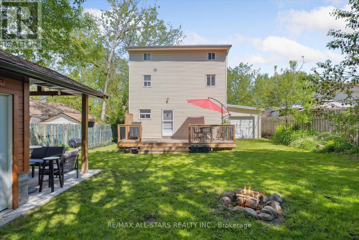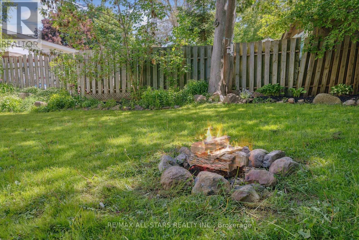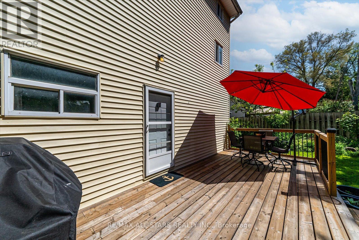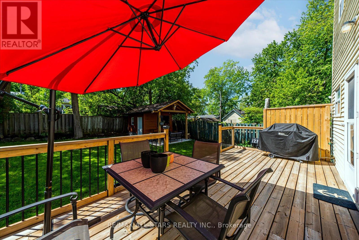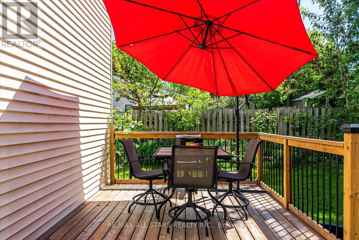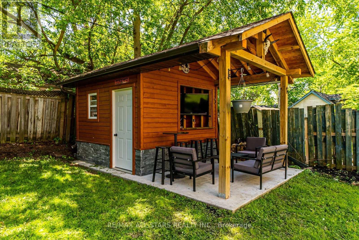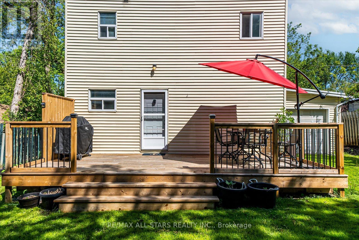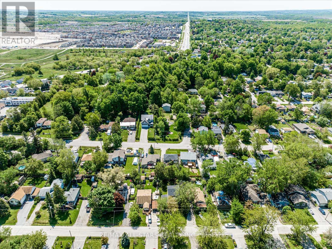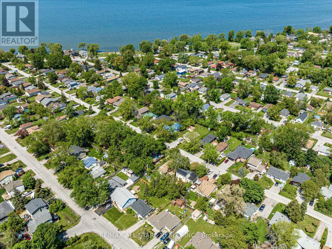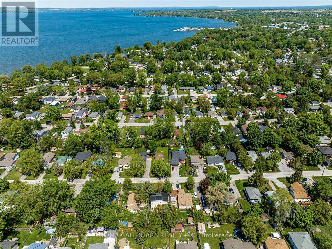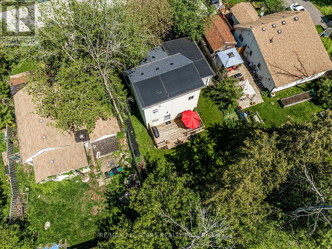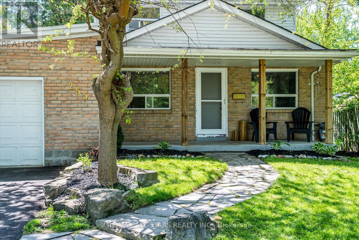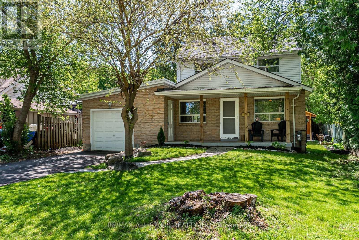255 Cedarholme Avenue Georgina, Ontario L4P 2W5
$769,900
Delightful 3 Bedroom 1.5 Bath 2 Story Bright & Spacious Family Home Located Just Steps To Beautiful Lake Simcoe & Minutes To Hwy 404 & Featuring A Brand New Gourmet Custom Kitchen Finished W/Elegant Quartz Counters, Undermount Sink, Under Cupboard Lighting, Backsplash, Newer Appliances Including Gas Stove, Double Oven & More! New 6"" Hand Scraped Hardwood Flooring & Broadloom Throughout, Spectacular Spacious Bedrooms Including 1 Bedroom On The Main Level , Main Floor Laundry & New Powder Room. W/O To A Large New Entertainment Deck & Fully Fenced Backyard Complete W/Detached Garage/Workshop Space In Addition To The Attached Oversized Single Garage Which Also Includes A Drive Thru Door To The Backyard! Offering A Newer Roof, Newly Paved Driveway, 200 Amp Electrical Service & Conveniently Located Close To Schools, Parks, Lake Simcoe, All Amenities W/Quick Commuter Access & So Much More!! **** EXTRAS **** Natural Gas Line For Bbq. New 22X10 Deck W/Privacy Screen. Insulated Finished Attic W/Staircase From 2nd Level- Ideal For Storage. (id:50787)
Open House
This property has open houses!
11:00 am
Ends at:1:00 pm
11:00 am
Ends at:1:00 pm
Property Details
| MLS® Number | N8325050 |
| Property Type | Single Family |
| Community Name | Keswick South |
| Amenities Near By | Beach, Marina, Park |
| Parking Space Total | 4 |
| Structure | Porch, Deck |
Building
| Bathroom Total | 2 |
| Bedrooms Above Ground | 3 |
| Bedrooms Total | 3 |
| Appliances | Dryer, Oven, Refrigerator, Stove, Washer |
| Basement Type | Crawl Space |
| Construction Style Attachment | Detached |
| Cooling Type | Window Air Conditioner |
| Exterior Finish | Brick, Vinyl Siding |
| Fireplace Present | Yes |
| Foundation Type | Unknown |
| Heating Fuel | Natural Gas |
| Heating Type | Other |
| Stories Total | 2 |
| Type | House |
| Utility Water | Municipal Water |
Parking
| Attached Garage |
Land
| Acreage | No |
| Land Amenities | Beach, Marina, Park |
| Sewer | Sanitary Sewer |
| Size Irregular | 50 X 110 Ft |
| Size Total Text | 50 X 110 Ft |
Rooms
| Level | Type | Length | Width | Dimensions |
|---|---|---|---|---|
| Second Level | Bedroom | 3.48 m | 4.06 m | 3.48 m x 4.06 m |
| Second Level | Bedroom | 3.48 m | 4.06 m | 3.48 m x 4.06 m |
| Second Level | Bedroom 3 | 3.8 m | 2.91 m | 3.8 m x 2.91 m |
| Second Level | Bedroom 2 | 3.8 m | 2.91 m | 3.8 m x 2.91 m |
| Second Level | Bathroom | 1.61 m | 2.72 m | 1.61 m x 2.72 m |
| Second Level | Bathroom | 1.61 m | 2.72 m | 1.61 m x 2.72 m |
| Main Level | Living Room | 4.29 m | 3.47 m | 4.29 m x 3.47 m |
| Main Level | Living Room | 4.29 m | 3.47 m | 4.29 m x 3.47 m |
| Main Level | Dining Room | 3.07 m | 3.66 m | 3.07 m x 3.66 m |
| Main Level | Family Room | 3.07 m | 3.66 m | 3.07 m x 3.66 m |
| Main Level | Kitchen | 3.31 m | 3.56 m | 3.31 m x 3.56 m |
| Main Level | Kitchen | 3.31 m | 3.56 m | 3.31 m x 3.56 m |
| Main Level | Bedroom 2 | 2.97 m | 3.47 m | 2.97 m x 3.47 m |
| Main Level | Bedroom 3 | 2.97 m | 3.47 m | 2.97 m x 3.47 m |
| Main Level | Bathroom | 1.93 m | 2.23 m | 1.93 m x 2.23 m |
| Main Level | Bathroom | 1.93 m | 2.23 m | 1.93 m x 2.23 m |
Utilities
| Sewer | Available |
| Cable | Available |
https://www.realtor.ca/real-estate/26874679/255-cedarholme-avenue-georgina-keswick-south

