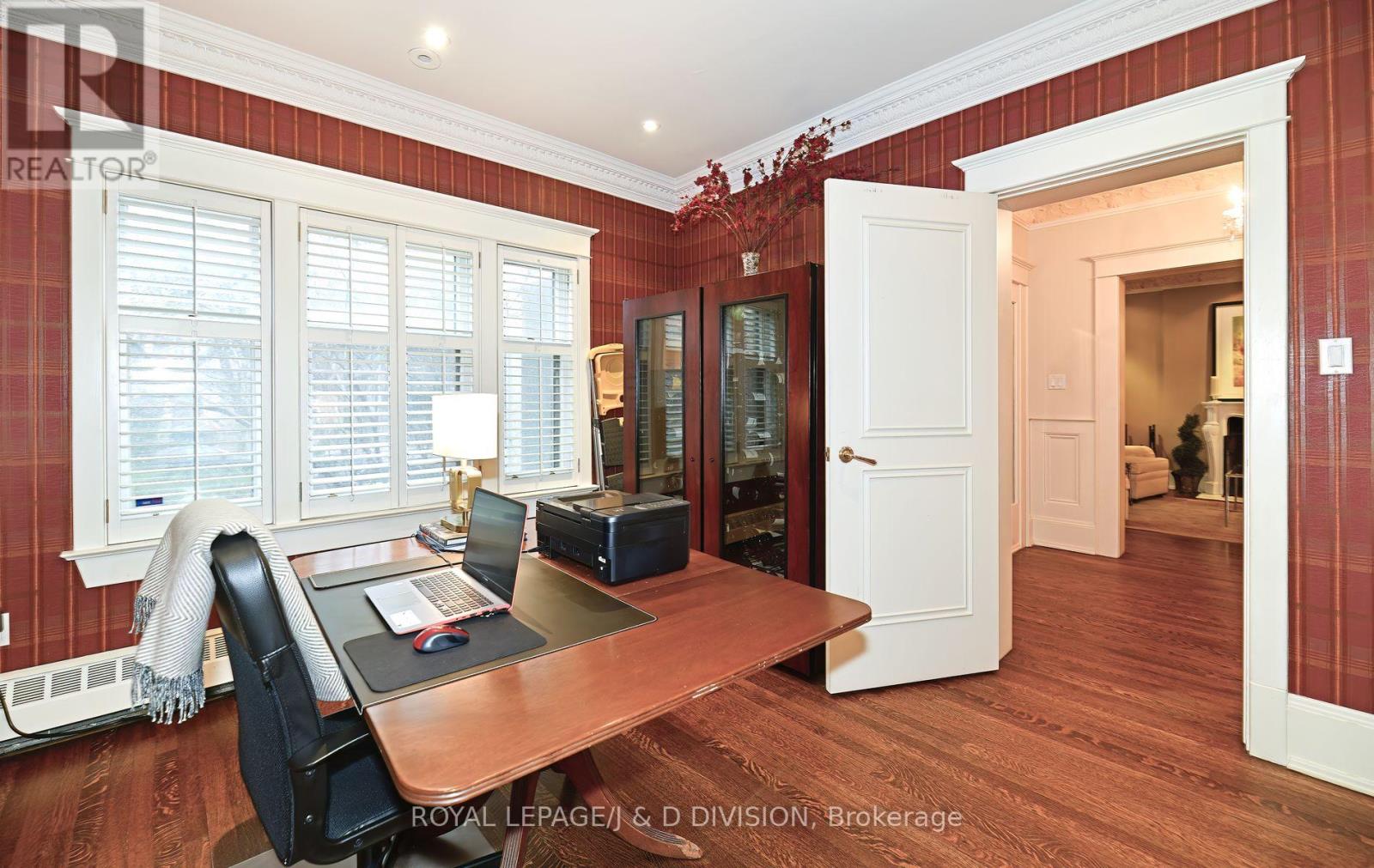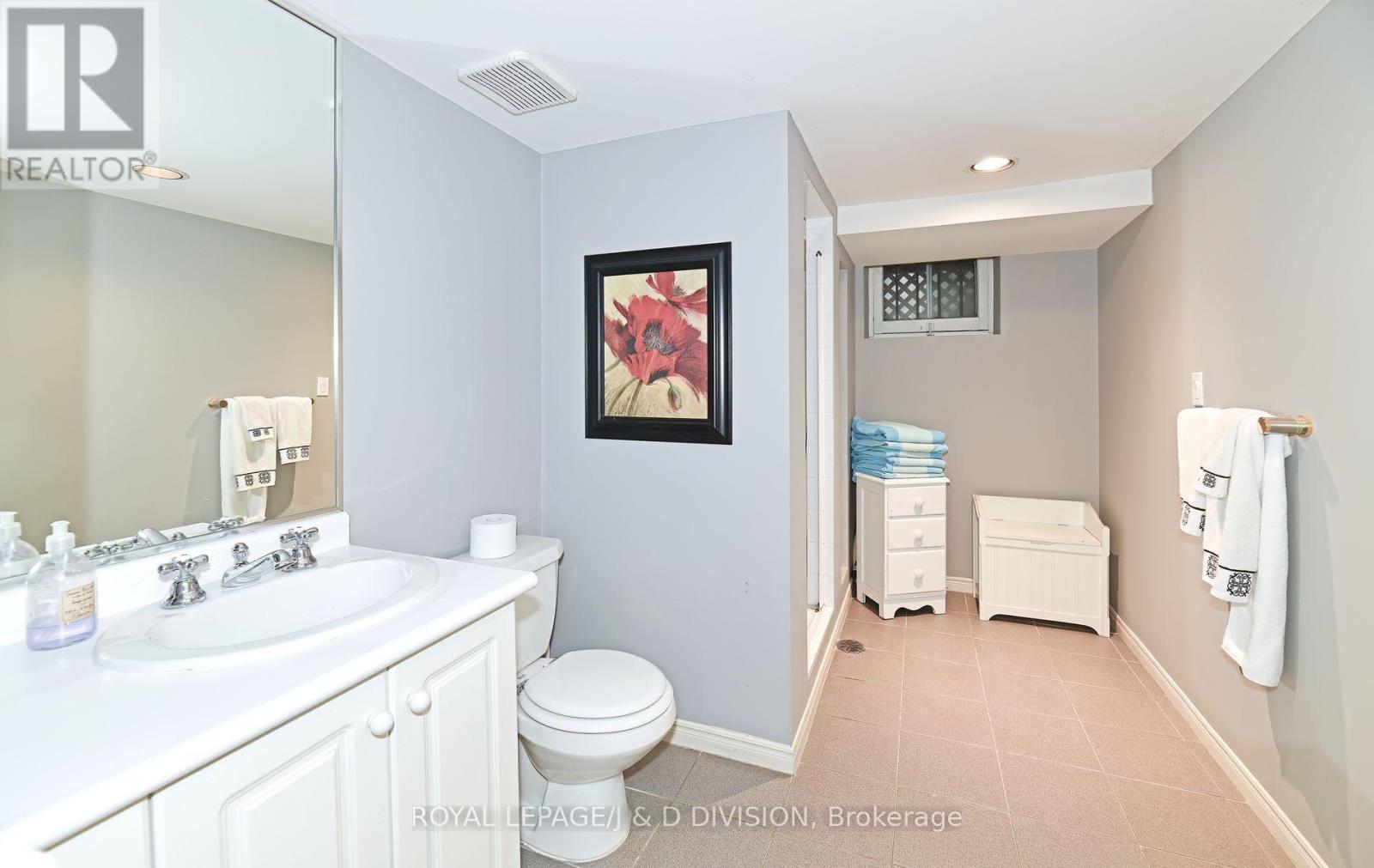7 Bedroom
6 Bathroom
Fireplace
Inground Pool
Central Air Conditioning
Hot Water Radiator Heat
$5,895,000
3rd Flr: Laundry Rm 3.84 x 2.43, Bath 5 piece. Lower Level: Bdrm 3.56 x 3.23, Rec Rm 5.15 x 4.02, Storage, Laundry Rm 4.78 x 3.44. Mechanically upgraded, new boiler (Nov 2023), new rental hot water tank (2023), A/C (June 2022), most of roof shingles replaced (May 2022), pool retiled (Fall 2022). Generational opportunity to enjoy living in this wonderful house. Spacious rooms, lots of living space, in move in condition, steps to everything. Beautifully landscaped back yard with an inground Gunite pool and Cabana. Private drive with space for 5 cars including a turn around space. Lot size 50 x 186. Delightful large family home with room for everyone. Just move in and live as is; or redecorate; or renovate or build new. Beautiful South Hill residence great for entertaining complete with redone inground Gunite pool and private drive that will park 5 cars. Walk to B.S.S., U.C.C., York School, T.T.C. (id:50787)
Property Details
|
MLS® Number
|
C9307386 |
|
Property Type
|
Single Family |
|
Community Name
|
Casa Loma |
|
Parking Space Total
|
5 |
|
Pool Type
|
Inground Pool |
Building
|
Bathroom Total
|
6 |
|
Bedrooms Above Ground
|
6 |
|
Bedrooms Below Ground
|
1 |
|
Bedrooms Total
|
7 |
|
Appliances
|
Window Coverings |
|
Basement Development
|
Finished |
|
Basement Type
|
N/a (finished) |
|
Construction Style Attachment
|
Detached |
|
Cooling Type
|
Central Air Conditioning |
|
Exterior Finish
|
Brick |
|
Fire Protection
|
Alarm System |
|
Fireplace Present
|
Yes |
|
Flooring Type
|
Hardwood, Carpeted |
|
Foundation Type
|
Unknown |
|
Half Bath Total
|
1 |
|
Heating Fuel
|
Natural Gas |
|
Heating Type
|
Hot Water Radiator Heat |
|
Stories Total
|
3 |
|
Type
|
House |
|
Utility Water
|
Municipal Water |
Land
|
Acreage
|
No |
|
Sewer
|
Sanitary Sewer |
|
Size Depth
|
186 Ft ,9 In |
|
Size Frontage
|
50 Ft |
|
Size Irregular
|
50 X 186.75 Ft ; N. Side 189.33' |
|
Size Total Text
|
50 X 186.75 Ft ; N. Side 189.33' |
Rooms
| Level |
Type |
Length |
Width |
Dimensions |
|
Second Level |
Primary Bedroom |
7.81 m |
6.84 m |
7.81 m x 6.84 m |
|
Second Level |
Bedroom |
5.33 m |
4.02 m |
5.33 m x 4.02 m |
|
Second Level |
Bedroom |
4.1 m |
4.08 m |
4.1 m x 4.08 m |
|
Third Level |
Bedroom |
4.83 m |
4.1 m |
4.83 m x 4.1 m |
|
Third Level |
Bedroom |
5 m |
4.3 m |
5 m x 4.3 m |
|
Third Level |
Bedroom |
5.79 m |
4.82 m |
5.79 m x 4.82 m |
|
Main Level |
Living Room |
5.69 m |
4.02 m |
5.69 m x 4.02 m |
|
Main Level |
Library |
4.09 m |
3.7 m |
4.09 m x 3.7 m |
|
Main Level |
Foyer |
9.37 m |
4.34 m |
9.37 m x 4.34 m |
|
Main Level |
Dining Room |
4.95 m |
4.02 m |
4.95 m x 4.02 m |
|
Main Level |
Kitchen |
7.81 m |
3.75 m |
7.81 m x 3.75 m |
|
Main Level |
Family Room |
5.97 m |
4.04 m |
5.97 m x 4.04 m |
https://www.realtor.ca/real-estate/27385738/254-russell-hill-road-toronto-casa-loma-casa-loma





































