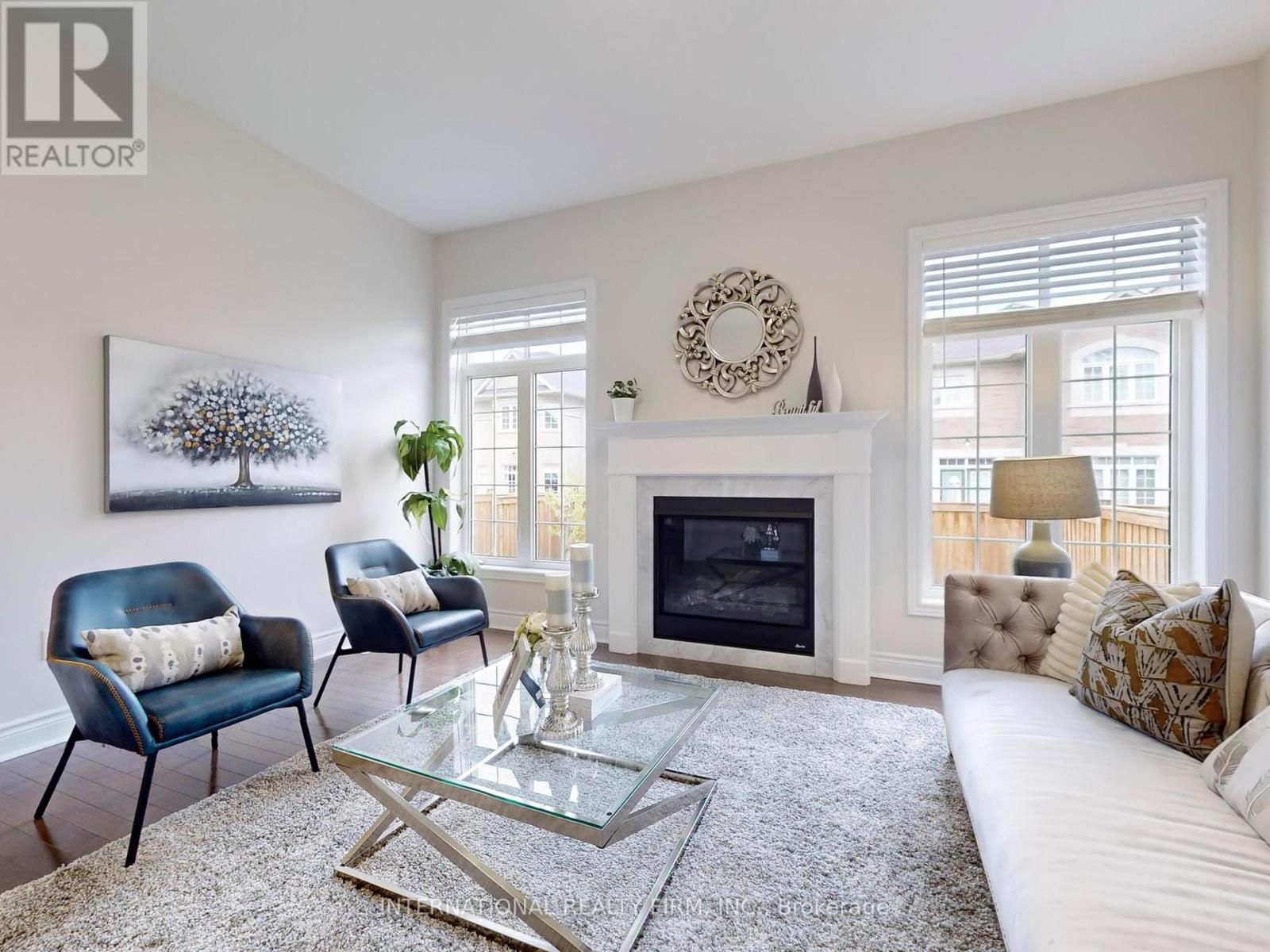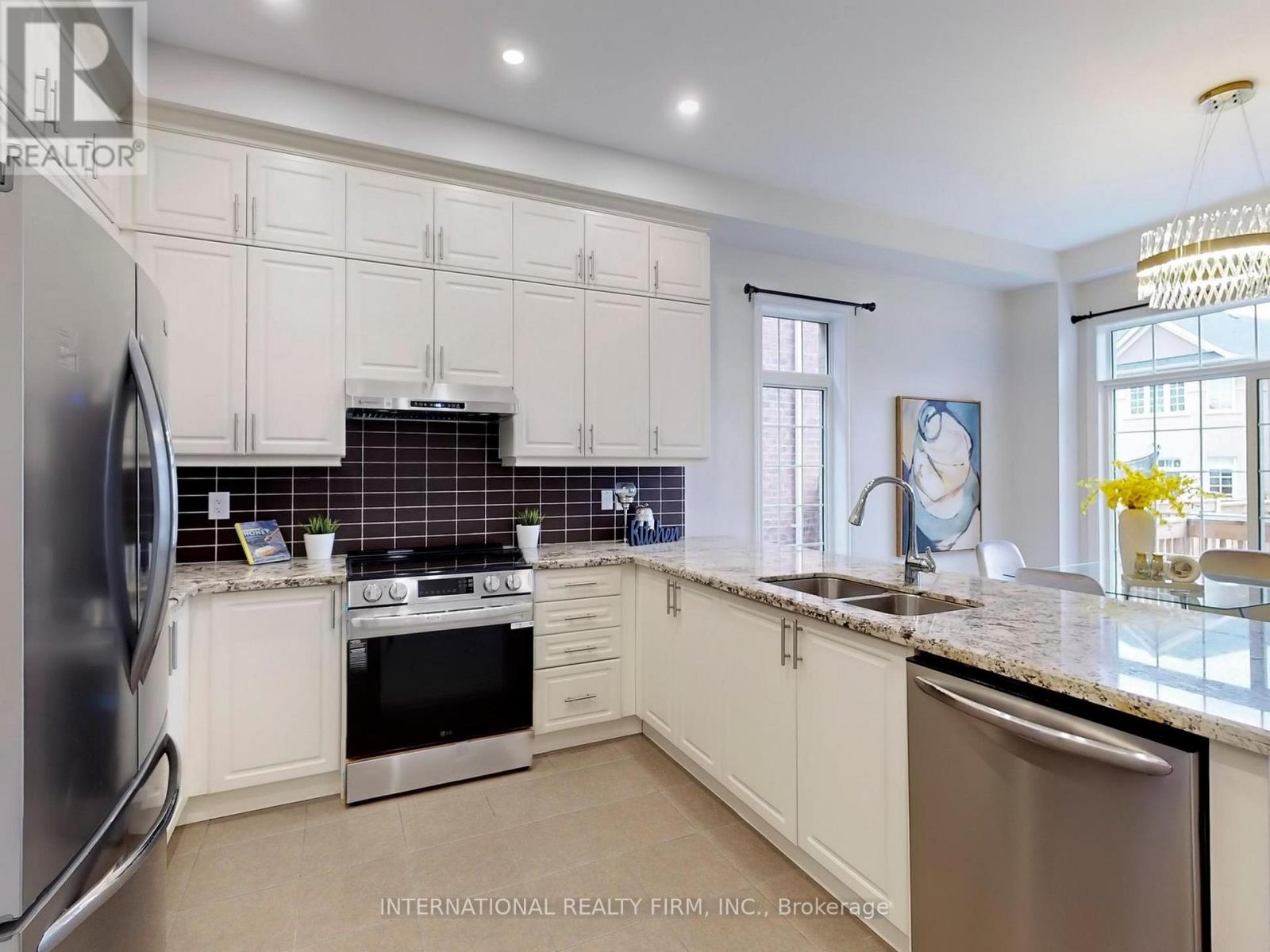4 Bedroom
4 Bathroom
2500 - 3000 sqft
Fireplace
Central Air Conditioning, Ventilation System
Forced Air
$1,588,000
Step into this impeccably upgraded 4-bedroom, 4-bathroom home just south of Georgetown, where sophisticated design meets practical living. This newer build features a spacious, thoughtfully designed layout perfect for the needs of modern families. The main floor boasts soaring 10 feet ceilings and a bright open-concept design that seamlessly connects the chef-inspired kitchen, breakfast area, family room, dining area, and living area. Ideal for both entertaining and everyday comfort. Upstairs, with 9 feet ceilings, you'll find 4 spacious bedrooms, including three with private ensuites, a rare and valuable layout for multigenerational living or hosting guests. The unfinished basement with a separate entrance provides additional possibility for an in-law suite, or potential rental income. Premium features and upgrades include: A modern kitchen with granite countertops, ceramic backsplash, premium stainless steel appliances, and upgraded pot lights. Brand new stove and range hood, brand new washer and dryer. Owned water heater-no monthly rental fees. Located in a family-friendly community near Highway 401 and within walking distance to excellent schools, this home offers the perfect blend of style, space, and convenience. (id:50787)
Property Details
|
MLS® Number
|
W12123195 |
|
Property Type
|
Single Family |
|
Community Name
|
Georgetown |
|
Parking Space Total
|
4 |
Building
|
Bathroom Total
|
4 |
|
Bedrooms Above Ground
|
4 |
|
Bedrooms Total
|
4 |
|
Age
|
6 To 15 Years |
|
Appliances
|
Water Heater, Water Meter |
|
Basement Development
|
Unfinished |
|
Basement Features
|
Separate Entrance |
|
Basement Type
|
N/a (unfinished) |
|
Construction Style Attachment
|
Detached |
|
Cooling Type
|
Central Air Conditioning, Ventilation System |
|
Exterior Finish
|
Brick |
|
Fireplace Present
|
Yes |
|
Fireplace Total
|
1 |
|
Foundation Type
|
Concrete |
|
Half Bath Total
|
1 |
|
Heating Fuel
|
Natural Gas |
|
Heating Type
|
Forced Air |
|
Stories Total
|
2 |
|
Size Interior
|
2500 - 3000 Sqft |
|
Type
|
House |
|
Utility Water
|
Municipal Water |
Parking
Land
|
Acreage
|
No |
|
Sewer
|
Sanitary Sewer |
|
Size Depth
|
108 Ft ,3 In |
|
Size Frontage
|
36 Ft ,1 In |
|
Size Irregular
|
36.1 X 108.3 Ft |
|
Size Total Text
|
36.1 X 108.3 Ft |
|
Zoning Description
|
Ldr1-4(63) |
Rooms
| Level |
Type |
Length |
Width |
Dimensions |
|
Second Level |
Bedroom |
6.24 m |
4.9 m |
6.24 m x 4.9 m |
|
Second Level |
Bedroom 2 |
4.72 m |
3.98 m |
4.72 m x 3.98 m |
|
Second Level |
Bedroom 3 |
4.14 m |
3.12 m |
4.14 m x 3.12 m |
|
Second Level |
Bedroom 4 |
3.94 m |
3.4 m |
3.94 m x 3.4 m |
|
Ground Level |
Foyer |
6.72 m |
1.63 m |
6.72 m x 1.63 m |
|
Ground Level |
Laundry Room |
2.97 m |
1.83 m |
2.97 m x 1.83 m |
|
Ground Level |
Kitchen |
5.82 m |
4.05 m |
5.82 m x 4.05 m |
|
Ground Level |
Family Room |
4.78 m |
3.86 m |
4.78 m x 3.86 m |
|
Ground Level |
Dining Room |
2.61 m |
3.77 m |
2.61 m x 3.77 m |
|
Ground Level |
Living Room |
2.75 m |
3.77 m |
2.75 m x 3.77 m |
Utilities
https://www.realtor.ca/real-estate/28257877/254-niagara-trail-halton-hills-georgetown-georgetown


















































