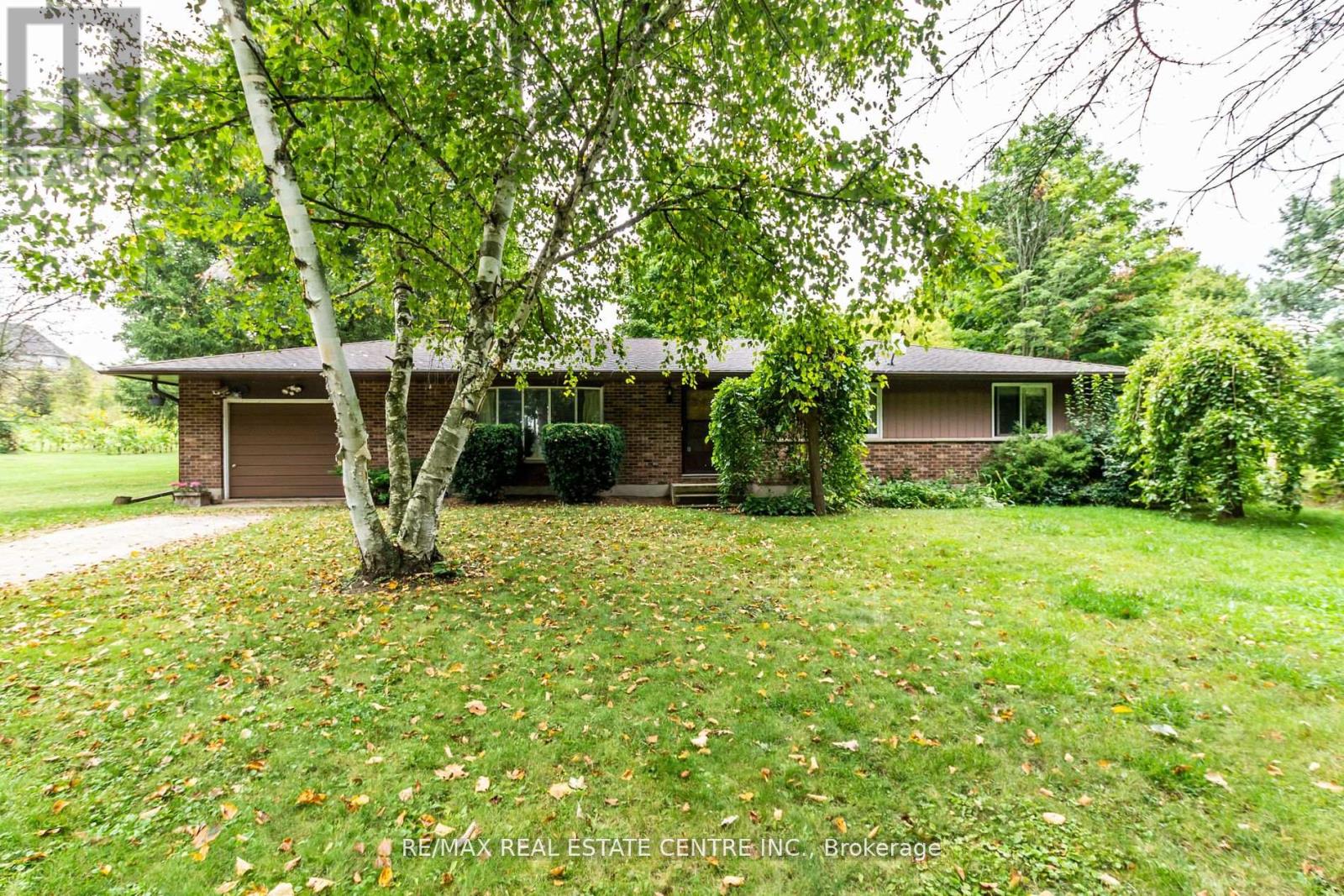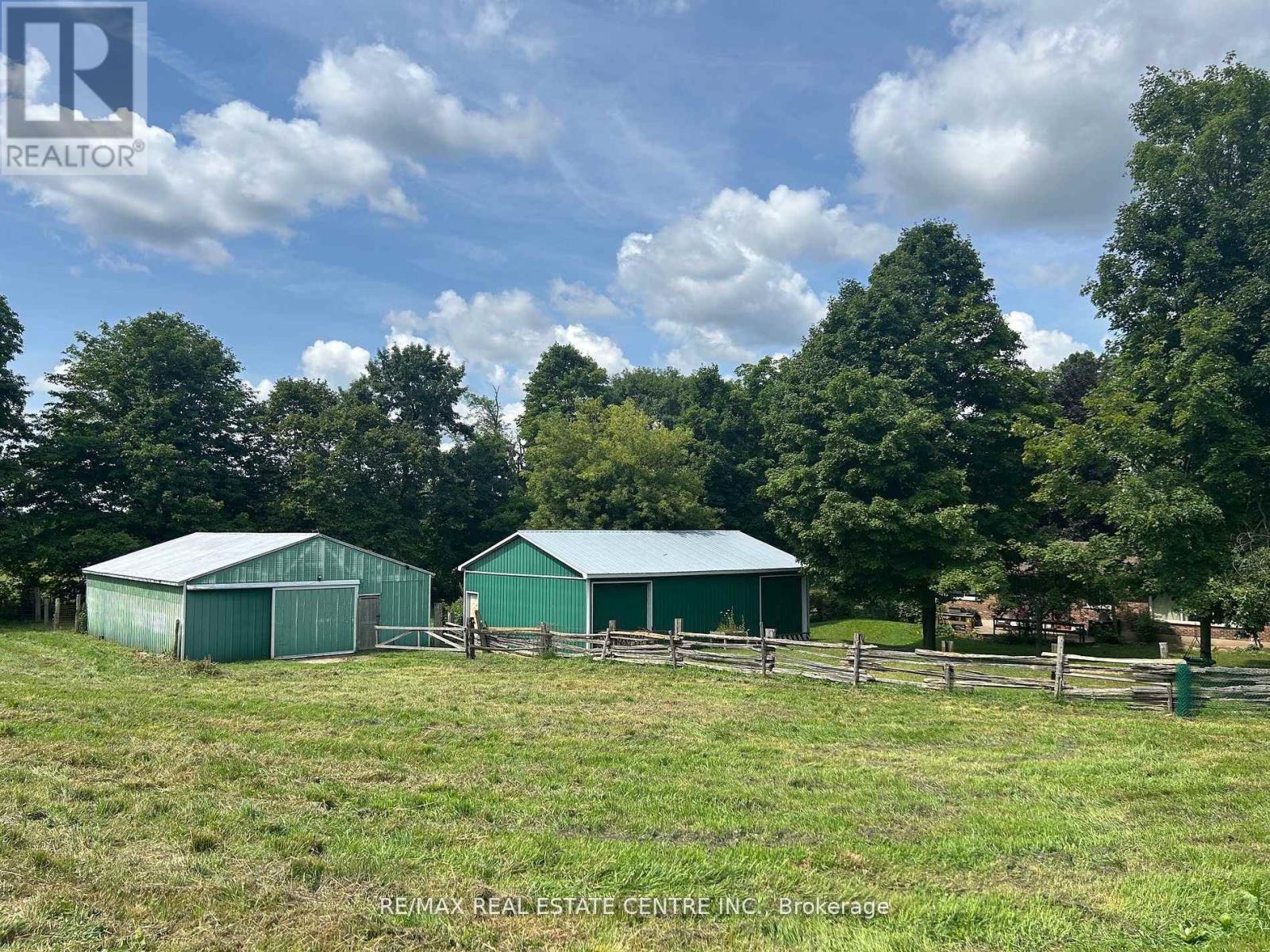3 Bedroom
2 Bathroom
1100 - 1500 sqft
Bungalow
Forced Air
$1,395,000
Nestled away on a beautiful 2 acre lot with mature trees and open field this brick home is ideally located in Campbellville very close to " Bridlewood the Estate Residences of Campbellville" , just moments from Hwy 401 at Guelph Line. Featuring Large sunken LR , Dining with w/o to deck ,generous sized bedrooms, huge rec room , oversized single garage and shortly will have fresh neutral decor throughout. Additionally there are 2 substantial outbuildings . A second garage / drive shed is approximately 28 ft.X 40 ft. with 2 sliding doors and a barn approx 30 ft. X 48 ft. with 6 box stalls that was used for horses when the property abutted the family farm and could be easily repurposed to suit the automobile enthusiast , hobbyist or the self employed . This is an great opportunity those who desire a very scenic rural setting with flexible uses yet situated close to modern conveniences with easy access to major highway for commuting to major urban centers.A portion of the property is subject to Conservation Control . (id:50787)
Property Details
|
MLS® Number
|
W12134250 |
|
Property Type
|
Single Family |
|
Community Name
|
Campbellville |
|
Features
|
Irregular Lot Size |
|
Parking Space Total
|
7 |
Building
|
Bathroom Total
|
2 |
|
Bedrooms Above Ground
|
3 |
|
Bedrooms Total
|
3 |
|
Age
|
31 To 50 Years |
|
Appliances
|
Water Heater, Water Softener |
|
Architectural Style
|
Bungalow |
|
Basement Development
|
Partially Finished |
|
Basement Type
|
Full (partially Finished) |
|
Construction Style Attachment
|
Detached |
|
Exterior Finish
|
Brick, Wood |
|
Foundation Type
|
Poured Concrete |
|
Half Bath Total
|
1 |
|
Heating Fuel
|
Natural Gas |
|
Heating Type
|
Forced Air |
|
Stories Total
|
1 |
|
Size Interior
|
1100 - 1500 Sqft |
|
Type
|
House |
Parking
Land
|
Acreage
|
No |
|
Sewer
|
Septic System |
|
Size Depth
|
358 Ft ,2 In |
|
Size Frontage
|
191 Ft ,7 In |
|
Size Irregular
|
191.6 X 358.2 Ft |
|
Size Total Text
|
191.6 X 358.2 Ft |
Rooms
| Level |
Type |
Length |
Width |
Dimensions |
|
Basement |
Utility Room |
1.7 m |
3.96 m |
1.7 m x 3.96 m |
|
Basement |
Recreational, Games Room |
7.47 m |
7.77 m |
7.47 m x 7.77 m |
|
Basement |
Bathroom |
1.7 m |
2 m |
1.7 m x 2 m |
|
Basement |
Laundry Room |
6.96 m |
3 m |
6.96 m x 3 m |
|
Main Level |
Primary Bedroom |
3.81 m |
4.52 m |
3.81 m x 4.52 m |
|
Main Level |
Bedroom |
3.02 m |
4.42 m |
3.02 m x 4.42 m |
|
Main Level |
Bathroom |
3.38 m |
2.16 m |
3.38 m x 2.16 m |
|
Main Level |
Bedroom 2 |
3.02 m |
3.02 m |
3.02 m x 3.02 m |
|
Main Level |
Kitchen |
3.4 m |
3.76 m |
3.4 m x 3.76 m |
|
Main Level |
Dining Room |
3.4 m |
4 m |
3.4 m x 4 m |
|
Main Level |
Living Room |
3.4 m |
6.12 m |
3.4 m x 6.12 m |
https://www.realtor.ca/real-estate/28282201/2532-reid-side-road-milton-campbellville-campbellville





















