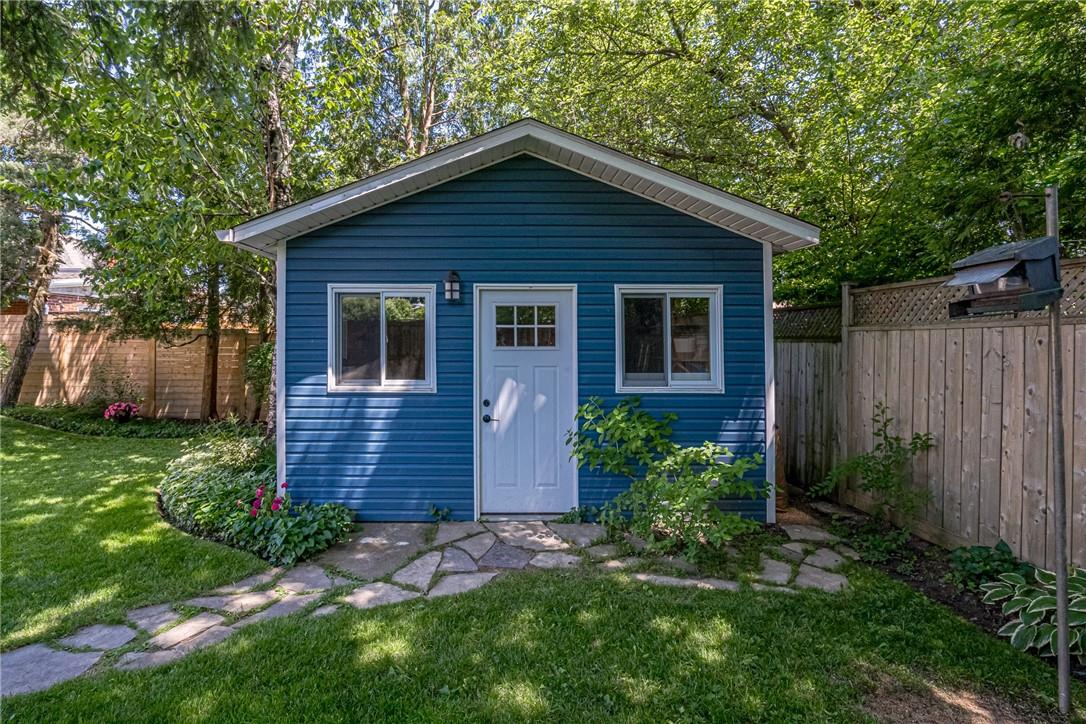5 Bedroom
2 Bathroom
984 sqft
Bungalow
Fireplace
Central Air Conditioning
Forced Air
$774,900
Looking for a fantastic home in a safe, family friendly neighborhood? Look no further! This beautiful bungalow has been professionally renovated from top to bottom. With over 2,000 square feet of tastefully renovated and styled living space, your family will feel very comfortable here while also having their own personal space. The large lot and well manicured backyard will give you ample space to have fun and entertain family and friends. And if you are looking for an investment property with a great ROI, this house can easily be split into two units and already has a side entrance for easy access. This open concept home features many upgrades over the years including; High Efficiency Furnace & Central AC, 2 Modern Kitchens, Quartz Countertops, SS Fridge, SS Stove, SS Dishwasher, & SS Range Hood on main floor, Roof, Fireplace, Washer and Dryer, Rough In Central Vacuum, Engineered Hardwood Floor, Berber Carpet (Basement), Two 4pc bathrooms , Rec Room in Basement, Ceramic Tiles, Front/Back Patio, Fencing, Thermal Windows, All Entry Doors, 100 Amp Service, Wiring, Plumbing, 3/4 inch water main, LED pot lights, Eavestroughs, Driveway Resealed. Conveniently located close to amenities including shopping, restaurants, schools, parks, highway access. Nothing to do but move in and enjoy your new home! (id:50787)
Property Details
|
MLS® Number
|
H4198358 |
|
Property Type
|
Single Family |
|
Amenities Near By
|
Hospital, Schools |
|
Equipment Type
|
Water Heater |
|
Features
|
Park Setting, Park/reserve, Paved Driveway, In-law Suite |
|
Parking Space Total
|
3 |
|
Rental Equipment Type
|
Water Heater |
|
Structure
|
Shed |
Building
|
Bathroom Total
|
2 |
|
Bedrooms Above Ground
|
3 |
|
Bedrooms Below Ground
|
2 |
|
Bedrooms Total
|
5 |
|
Appliances
|
Dishwasher, Dryer, Refrigerator, Stove, Washer, Range |
|
Architectural Style
|
Bungalow |
|
Basement Development
|
Finished |
|
Basement Type
|
Full (finished) |
|
Constructed Date
|
1952 |
|
Construction Style Attachment
|
Detached |
|
Cooling Type
|
Central Air Conditioning |
|
Exterior Finish
|
Aluminum Siding, Brick, Metal, Vinyl Siding |
|
Fireplace Fuel
|
Electric |
|
Fireplace Present
|
Yes |
|
Fireplace Type
|
Other - See Remarks |
|
Foundation Type
|
Block |
|
Heating Fuel
|
Natural Gas |
|
Heating Type
|
Forced Air |
|
Stories Total
|
1 |
|
Size Exterior
|
984 Sqft |
|
Size Interior
|
984 Sqft |
|
Type
|
House |
|
Utility Water
|
Municipal Water |
Parking
Land
|
Acreage
|
No |
|
Land Amenities
|
Hospital, Schools |
|
Sewer
|
Municipal Sewage System |
|
Size Depth
|
108 Ft |
|
Size Frontage
|
45 Ft |
|
Size Irregular
|
45 X 108 |
|
Size Total Text
|
45 X 108|under 1/2 Acre |
Rooms
| Level |
Type |
Length |
Width |
Dimensions |
|
Basement |
4pc Bathroom |
|
|
Measurements not available |
|
Basement |
Bedroom |
|
|
11' 0'' x 8' 2'' |
|
Basement |
Bedroom |
|
|
14' 0'' x 12' 0'' |
|
Basement |
Kitchen |
|
|
15' 0'' x 11' 8'' |
|
Basement |
Recreation Room |
|
|
16' 9'' x 13' 0'' |
|
Basement |
Laundry Room |
|
|
Measurements not available |
|
Ground Level |
4pc Bathroom |
|
|
Measurements not available |
|
Ground Level |
Bedroom |
|
|
12' 3'' x 9' 10'' |
|
Ground Level |
Bedroom |
|
|
10' 0'' x 9' 8'' |
|
Ground Level |
Bedroom |
|
|
11' 10'' x 9' 9'' |
|
Ground Level |
Kitchen |
|
|
15' 6'' x 9' 5'' |
|
Ground Level |
Living Room |
|
|
15' 6'' x 14' 0'' |
https://www.realtor.ca/real-estate/27123125/253-east-25th-street-hamilton











































