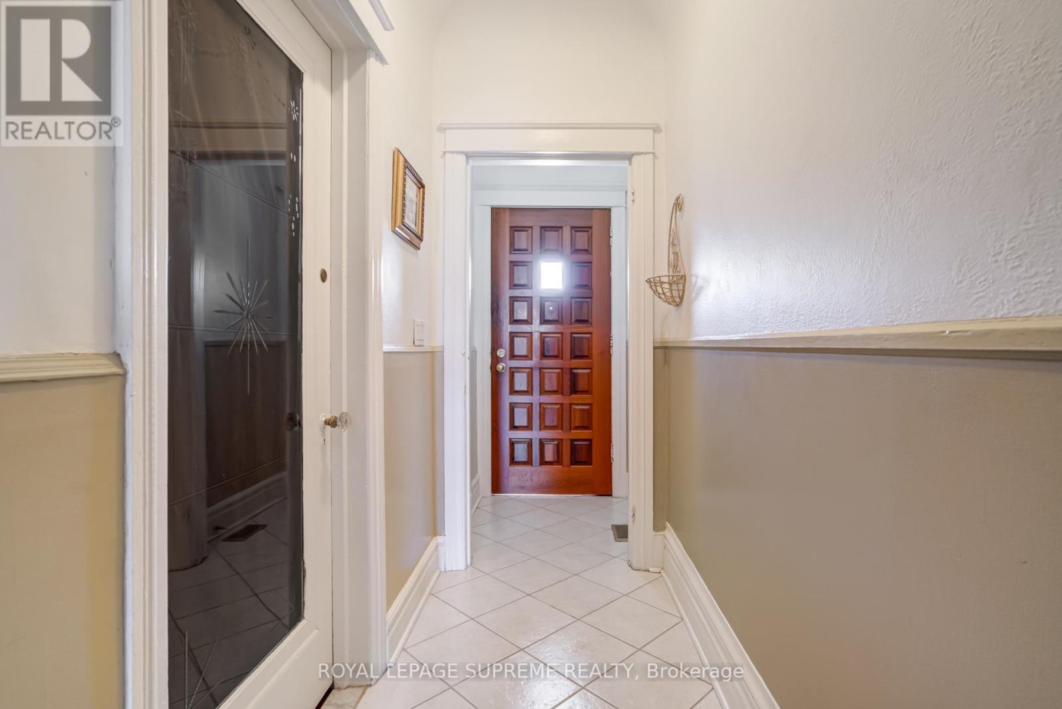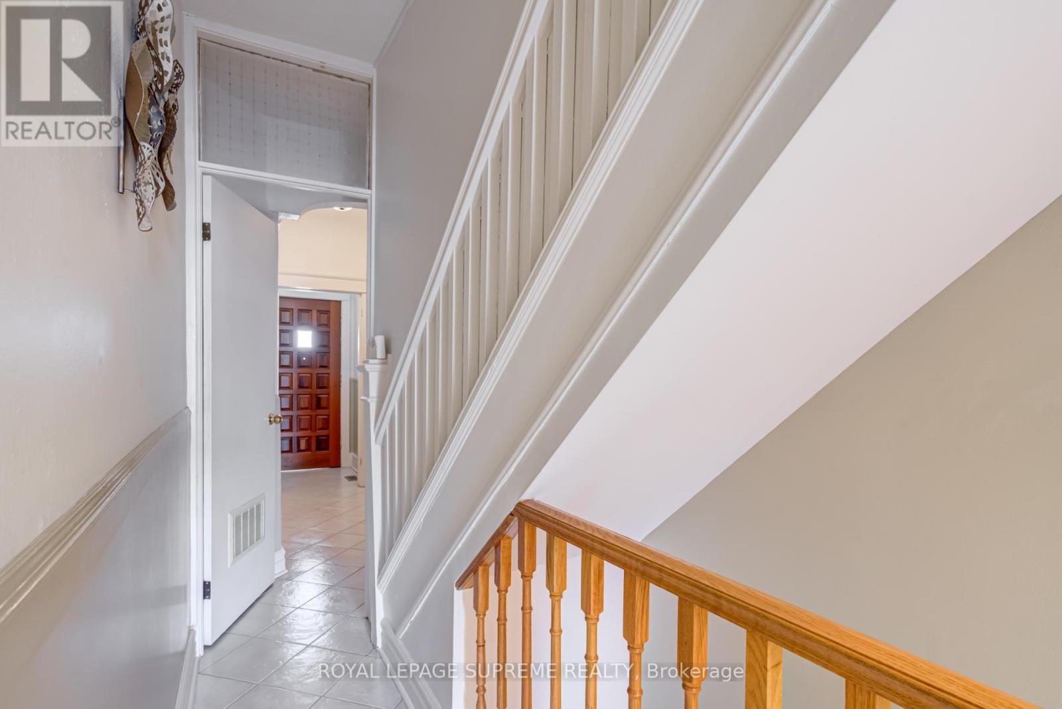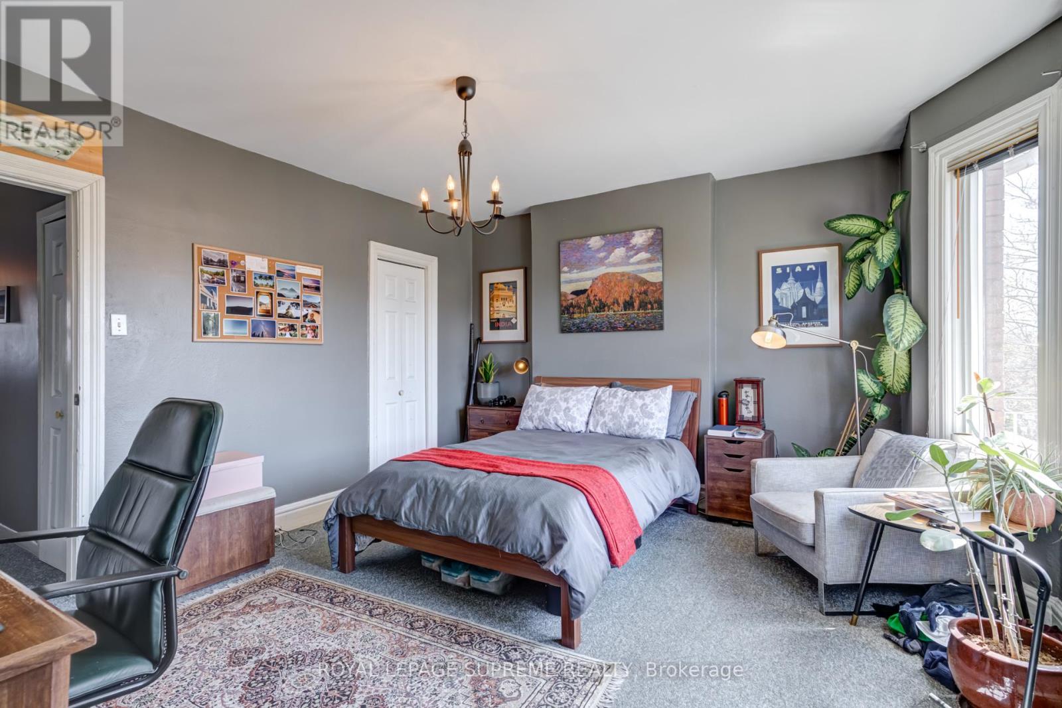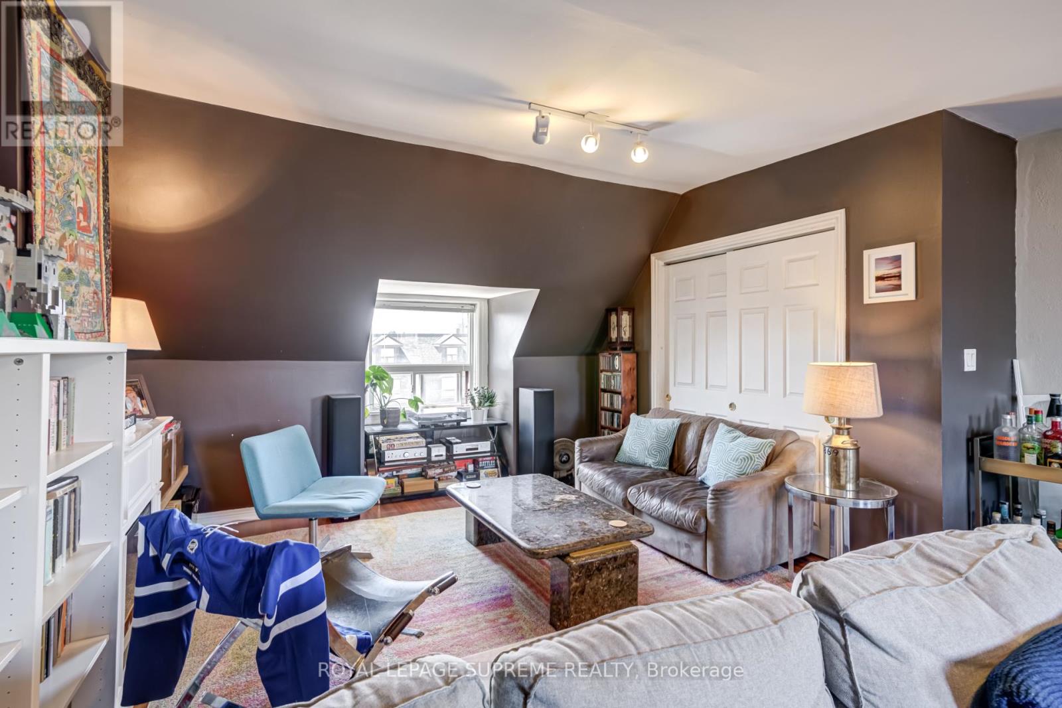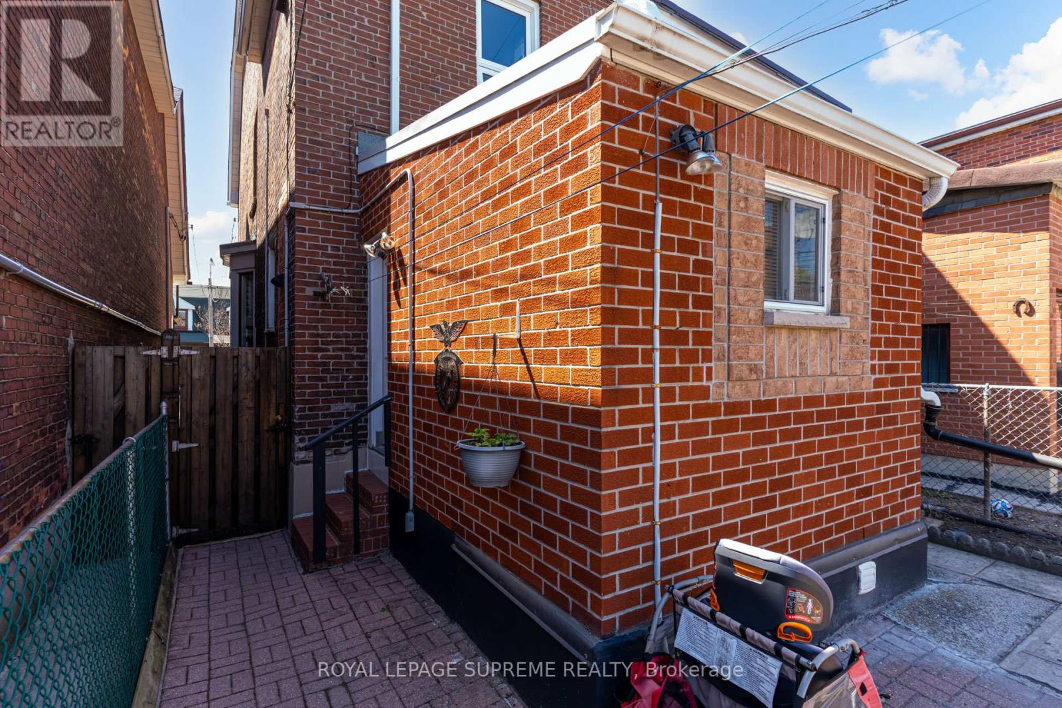3 Bedroom
3 Bathroom
1500 - 2000 sqft
Central Air Conditioning
Forced Air
$1,449,900
Charming 3-storey semi-detached home in the heart of Little Italy, lovingly maintained by the same family for over 50 years. This versatile property features four bedrooms, three full bathrooms, three kitchens, a double-car garage, and breathtaking views of the city skyline. The main floor offers a large eat-in kitchen, a full bathroom, a mudroom, and a dining and living area currently being used as an additional bedroom. A private staircase leads to the second level, featuring another kitchen, a full bathroom, a spacious bedroom with a walkout to a welcoming balcony, and a second bedroom. The third floor is dedicated to a large, bright primary bedroom with a walkout to a private deck showcasing a stunning skyline view currently used as an extra living space. The basement offers even more flexibility with a kitchen, rec room, full bathroom, separate entrance, and additional storage providing excellent potential for rental income. Steps away from incredible restaurants, nightlife, shops, parks and transit. (id:50787)
Property Details
|
MLS® Number
|
C12112140 |
|
Property Type
|
Single Family |
|
Community Name
|
Palmerston-Little Italy |
|
Parking Space Total
|
2 |
Building
|
Bathroom Total
|
3 |
|
Bedrooms Above Ground
|
3 |
|
Bedrooms Total
|
3 |
|
Appliances
|
Dishwasher, Dryer, Garage Door Opener, Hood Fan, Stove, Washer, Window Coverings, Refrigerator |
|
Basement Development
|
Finished |
|
Basement Type
|
N/a (finished) |
|
Construction Style Attachment
|
Semi-detached |
|
Cooling Type
|
Central Air Conditioning |
|
Exterior Finish
|
Brick |
|
Flooring Type
|
Hardwood, Ceramic |
|
Foundation Type
|
Unknown |
|
Heating Fuel
|
Natural Gas |
|
Heating Type
|
Forced Air |
|
Stories Total
|
3 |
|
Size Interior
|
1500 - 2000 Sqft |
|
Type
|
House |
|
Utility Water
|
Municipal Water |
Parking
Land
|
Acreage
|
No |
|
Sewer
|
Sanitary Sewer |
|
Size Depth
|
125 Ft |
|
Size Frontage
|
20 Ft |
|
Size Irregular
|
20 X 125 Ft |
|
Size Total Text
|
20 X 125 Ft |
Rooms
| Level |
Type |
Length |
Width |
Dimensions |
|
Second Level |
Kitchen |
3.66 m |
2.76 m |
3.66 m x 2.76 m |
|
Second Level |
Bedroom 2 |
4.67 m |
3.6 m |
4.67 m x 3.6 m |
|
Second Level |
Bedroom 3 |
3.13 m |
2.96 m |
3.13 m x 2.96 m |
|
Third Level |
Primary Bedroom |
7.38 m |
4.66 m |
7.38 m x 4.66 m |
|
Basement |
Laundry Room |
3.58 m |
2.33 m |
3.58 m x 2.33 m |
|
Basement |
Recreational, Games Room |
5.38 m |
3.45 m |
5.38 m x 3.45 m |
|
Main Level |
Kitchen |
4.46 m |
3.94 m |
4.46 m x 3.94 m |
|
Main Level |
Dining Room |
3.89 m |
2.7 m |
3.89 m x 2.7 m |
|
Main Level |
Living Room |
3.83 m |
3.38 m |
3.83 m x 3.38 m |
|
Main Level |
Mud Room |
1.9 m |
1.56 m |
1.9 m x 1.56 m |
|
Main Level |
Kitchen |
2.42 m |
2.61 m |
2.42 m x 2.61 m |
https://www.realtor.ca/real-estate/28233840/253-beatrice-street-toronto-palmerston-little-italy-palmerston-little-italy


