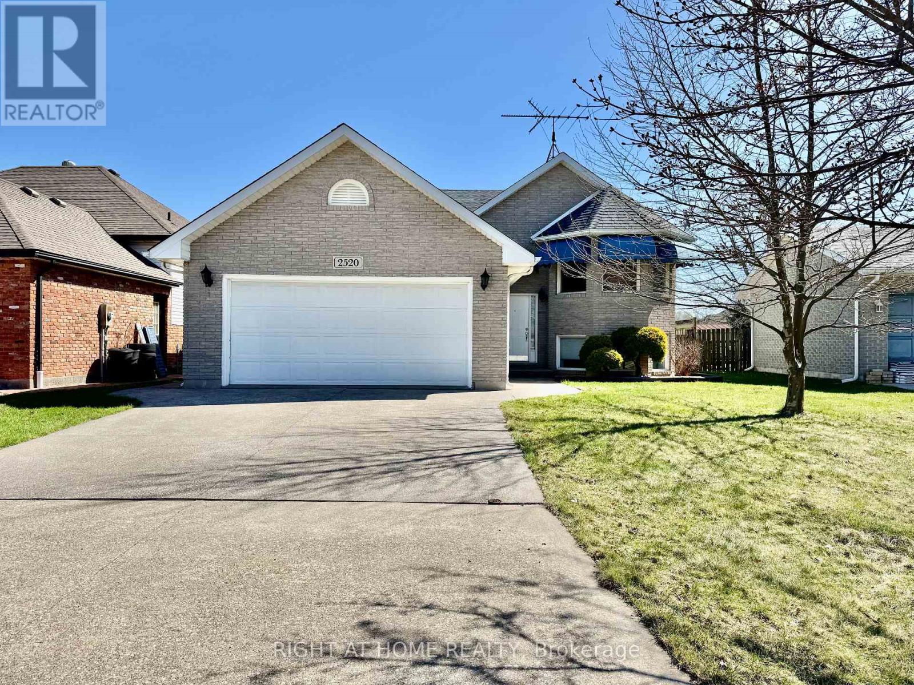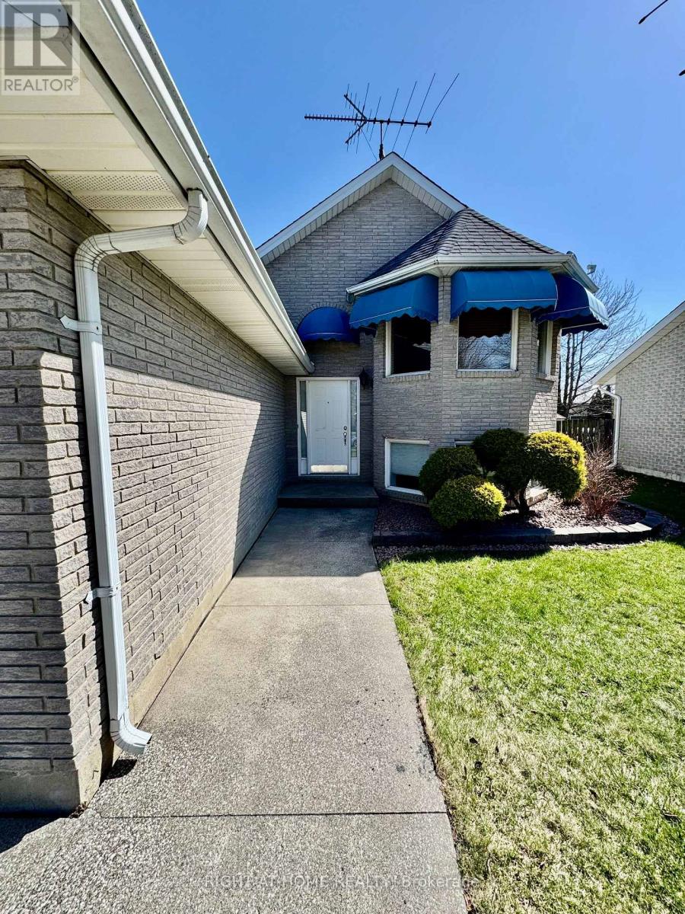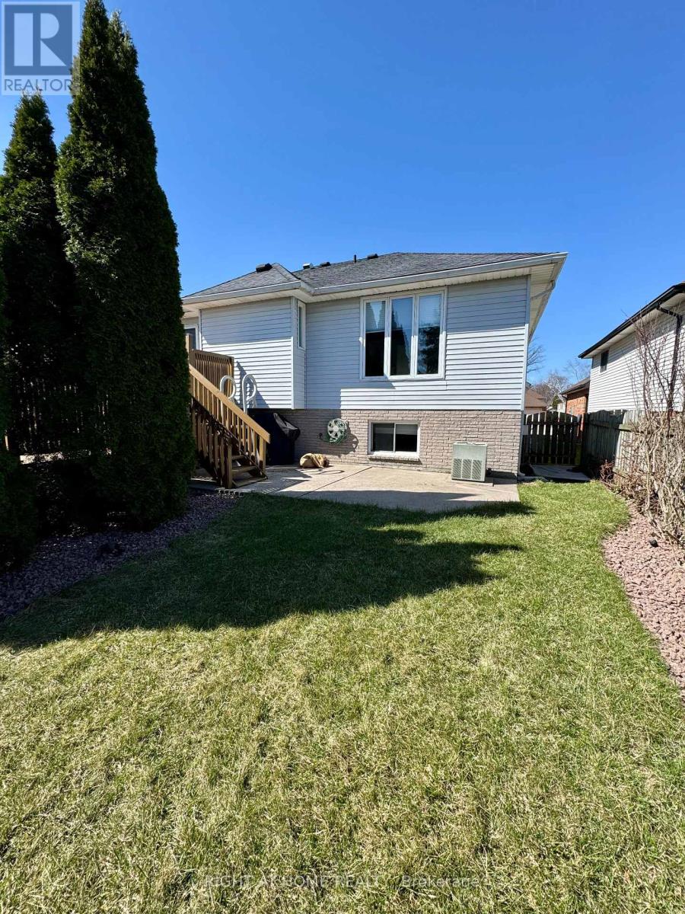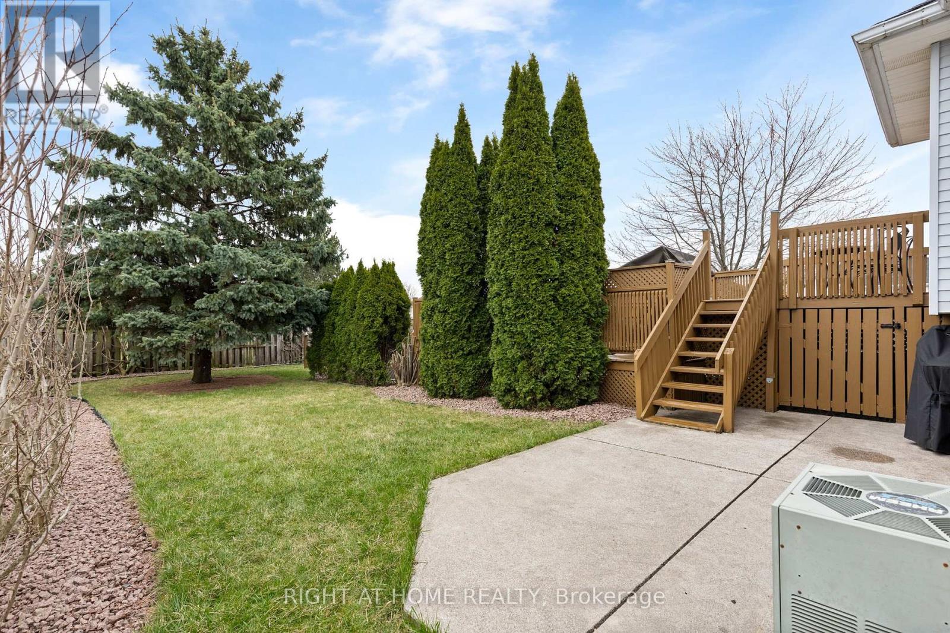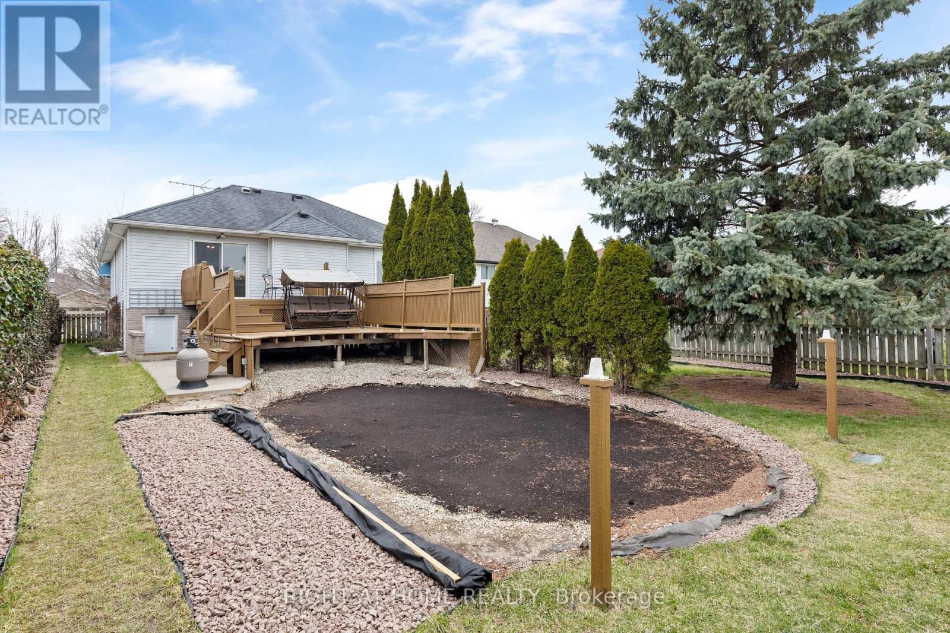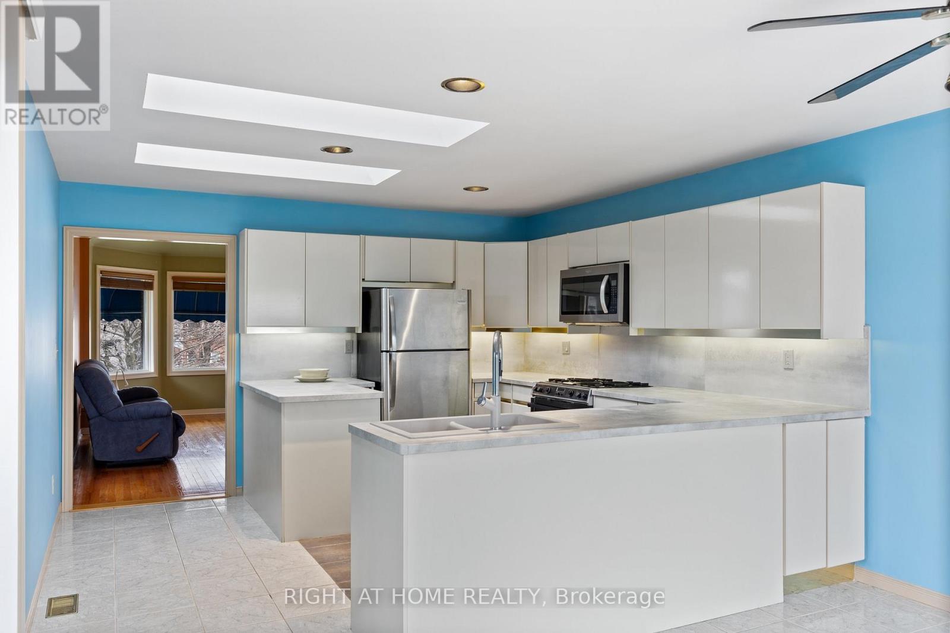3 Bedroom
3 Bathroom
1100 - 1500 sqft
Fireplace
Central Air Conditioning
Forced Air
Landscaped
$699,777
Smart Buyers, take note. This raised ranch is the definition of a solid home & located in the heart of Tecumseh. The main floor features a versatile living room w/ hardwood charm & a spacious eat-in kitchen w/ sliding doors that lead to a peaceful backyard oasis. The deck overlooks Baillargeon Park perfect for letting the kids run free while still being just steps from home. 3 good-sized bedrooms up, including a primary suite w/ walk-in closet & ensuite bath. The main bath offers the convenience of main floor laundry. The lower level offers even more flexibility: a cozy family room w/ gas fireplace, the potential for a second kitchen or wet bar, plus another bedroom, a third full bath, & grade entrance perfect for multigenerational living, future rental income, or teen retreat. Plenty of storage space, & all located close to schools, McAuliffe Park, & quick connections to Highway 401 & County Rd 42. (id:50787)
Property Details
|
MLS® Number
|
X12072670 |
|
Property Type
|
Single Family |
|
Amenities Near By
|
Park |
|
Community Features
|
School Bus |
|
Features
|
Cul-de-sac, Sump Pump |
|
Parking Space Total
|
6 |
Building
|
Bathroom Total
|
3 |
|
Bedrooms Above Ground
|
3 |
|
Bedrooms Total
|
3 |
|
Amenities
|
Fireplace(s) |
|
Appliances
|
Central Vacuum, Water Heater |
|
Basement Development
|
Finished |
|
Basement Features
|
Walk Out |
|
Basement Type
|
Full (finished) |
|
Construction Style Attachment
|
Detached |
|
Cooling Type
|
Central Air Conditioning |
|
Exterior Finish
|
Brick, Vinyl Siding |
|
Fireplace Present
|
Yes |
|
Fireplace Total
|
1 |
|
Fireplace Type
|
Free Standing Metal |
|
Foundation Type
|
Block |
|
Heating Fuel
|
Natural Gas |
|
Heating Type
|
Forced Air |
|
Size Interior
|
1100 - 1500 Sqft |
|
Type
|
House |
|
Utility Water
|
Municipal Water |
Parking
|
Attached Garage
|
|
|
Garage
|
|
|
Inside Entry
|
|
Land
|
Acreage
|
No |
|
Fence Type
|
Fenced Yard |
|
Land Amenities
|
Park |
|
Landscape Features
|
Landscaped |
|
Sewer
|
Sanitary Sewer |
|
Size Depth
|
146 Ft |
|
Size Frontage
|
49 Ft ,6 In |
|
Size Irregular
|
49.5 X 146 Ft |
|
Size Total Text
|
49.5 X 146 Ft |
Rooms
| Level |
Type |
Length |
Width |
Dimensions |
|
Basement |
Other |
3.6576 m |
3.048 m |
3.6576 m x 3.048 m |
|
Basement |
Bathroom |
2.7432 m |
1.8288 m |
2.7432 m x 1.8288 m |
|
Basement |
Family Room |
10.9728 m |
3.048 m |
10.9728 m x 3.048 m |
|
Basement |
Bedroom |
9.144 m |
3.048 m |
9.144 m x 3.048 m |
|
Main Level |
Foyer |
1.8288 m |
1.524 m |
1.8288 m x 1.524 m |
|
Main Level |
Bathroom |
3.048 m |
3.6576 m |
3.048 m x 3.6576 m |
|
Main Level |
Bathroom |
3.048 m |
3.6576 m |
3.048 m x 3.6576 m |
|
Main Level |
Living Room |
6.096 m |
3.6576 m |
6.096 m x 3.6576 m |
|
Main Level |
Kitchen |
3.6576 m |
3.6576 m |
3.6576 m x 3.6576 m |
|
Main Level |
Eating Area |
3.048 m |
3.6576 m |
3.048 m x 3.6576 m |
|
Main Level |
Primary Bedroom |
4.572 m |
4.8768 m |
4.572 m x 4.8768 m |
|
Main Level |
Bedroom |
3.6576 m |
3.6576 m |
3.6576 m x 3.6576 m |
|
Main Level |
Bedroom |
3.6576 m |
3.048 m |
3.6576 m x 3.048 m |
|
Main Level |
Laundry Room |
1.8288 m |
1.524 m |
1.8288 m x 1.524 m |
https://www.realtor.ca/real-estate/28144682/2520-strawberry-drive-tecumseh

