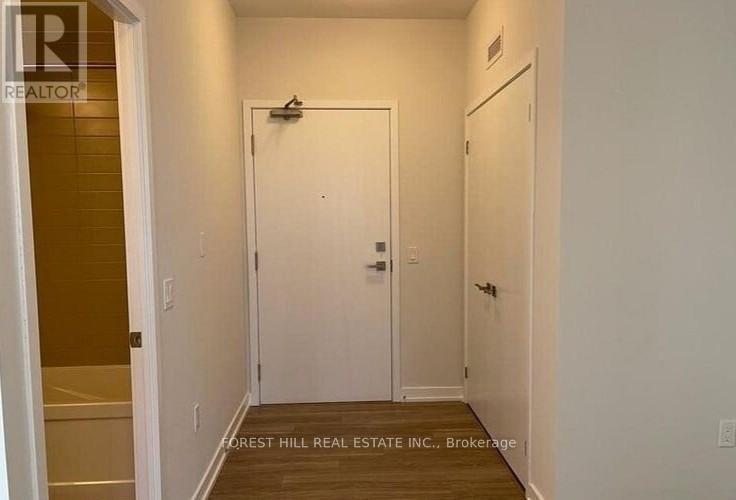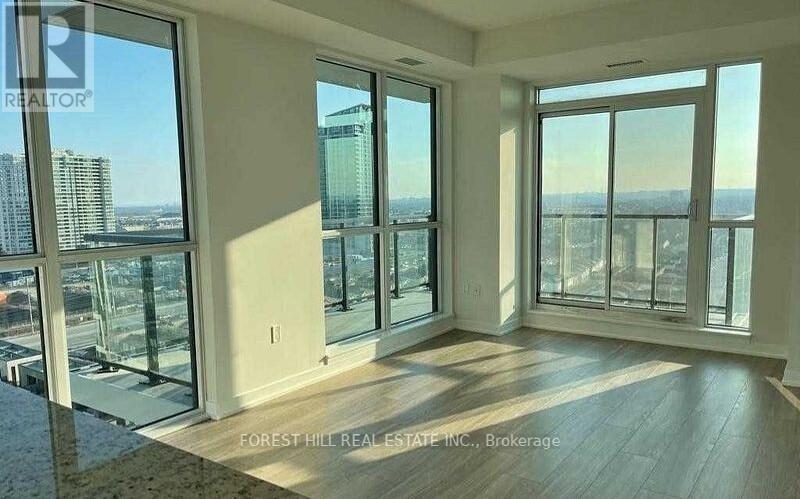3 Bedroom
2 Bathroom
900 - 999 sqft
Central Air Conditioning
Forced Air
$3,150 Monthly
FANTASTIC OPPORTUNITY to live in this gorgeous corner suite on the 25th floor with a huge wrap-around balcony with breathtaking unobstructed views of the lake! This sun-filled suite has a total living space of 988sf including the Balcony. (The Mews model). Elegant kitchen and modern colors throughout. The primary bedroom and 2nd bedroom are bright and spacious, and the "great room" is perfect for entertaining, especially with the wraparound balcony and beautiful sunset views. Enjoy the lovely eateries around the area and the perfect walk score. This is one of Square One's popular buildings, steps to Celebration Sq, Sheridan College, Bus terminal, and Public transit. Just move-in and enjoy! (id:50787)
Property Details
|
MLS® Number
|
W12096614 |
|
Property Type
|
Single Family |
|
Community Name
|
City Centre |
|
Amenities Near By
|
Hospital, Place Of Worship, Public Transit |
|
Community Features
|
Pets Not Allowed, Community Centre |
|
Features
|
Balcony |
|
Parking Space Total
|
1 |
|
View Type
|
View |
Building
|
Bathroom Total
|
2 |
|
Bedrooms Above Ground
|
2 |
|
Bedrooms Below Ground
|
1 |
|
Bedrooms Total
|
3 |
|
Age
|
New Building |
|
Amenities
|
Security/concierge, Exercise Centre, Recreation Centre, Party Room, Visitor Parking, Storage - Locker |
|
Appliances
|
Dryer, Stove, Washer, Window Coverings, Refrigerator |
|
Cooling Type
|
Central Air Conditioning |
|
Exterior Finish
|
Concrete |
|
Flooring Type
|
Hardwood |
|
Heating Fuel
|
Natural Gas |
|
Heating Type
|
Forced Air |
|
Size Interior
|
900 - 999 Sqft |
|
Type
|
Apartment |
Parking
Land
|
Acreage
|
No |
|
Land Amenities
|
Hospital, Place Of Worship, Public Transit |
Rooms
| Level |
Type |
Length |
Width |
Dimensions |
|
Main Level |
Living Room |
10.69 m |
18.04 m |
10.69 m x 18.04 m |
|
Main Level |
Dining Room |
10.69 m |
18.04 m |
10.69 m x 18.04 m |
|
Main Level |
Kitchen |
9.45 m |
8.04 m |
9.45 m x 8.04 m |
|
Main Level |
Den |
7.05 m |
6.4 m |
7.05 m x 6.4 m |
|
Main Level |
Primary Bedroom |
10.17 m |
10.66 m |
10.17 m x 10.66 m |
|
Main Level |
Bedroom 2 |
10.17 m |
9.05 m |
10.17 m x 9.05 m |
https://www.realtor.ca/real-estate/28198382/2520-4055-parkside-village-drive-mississauga-city-centre-city-centre




























