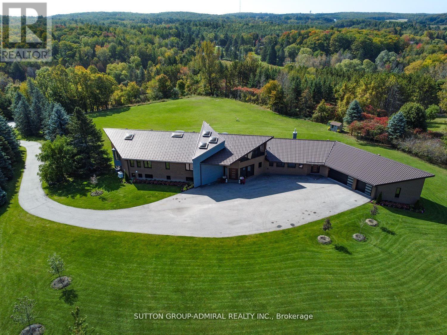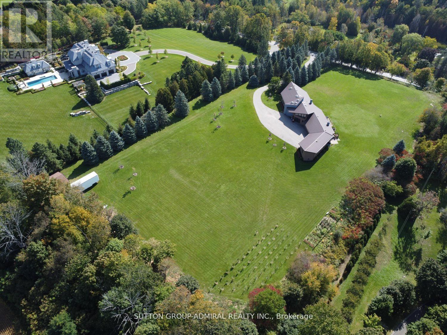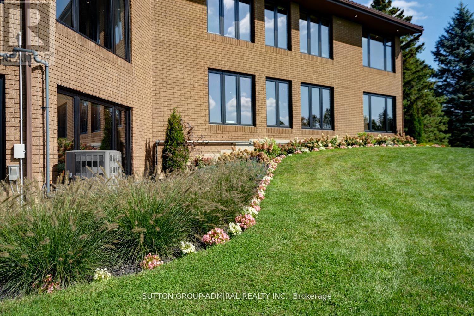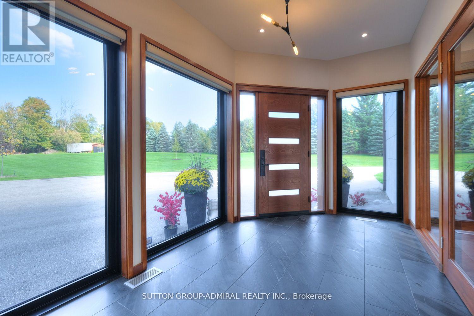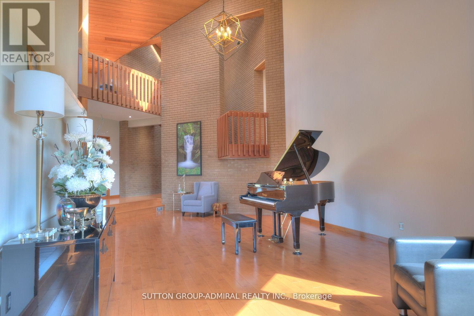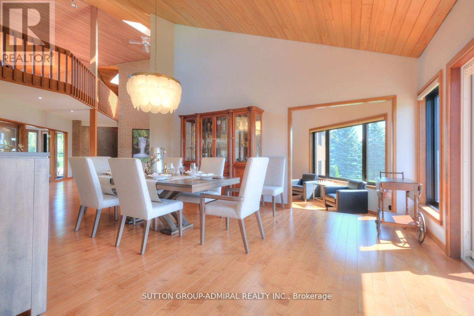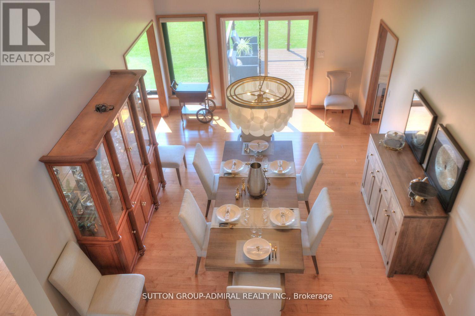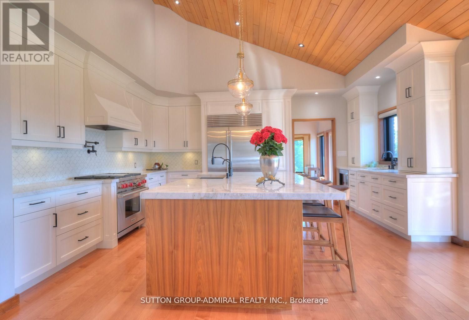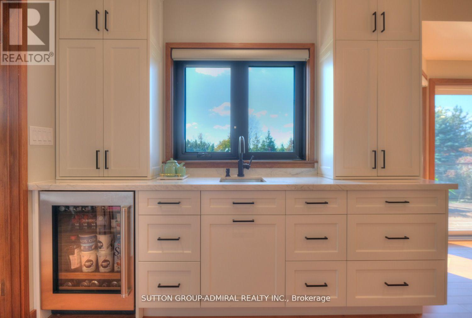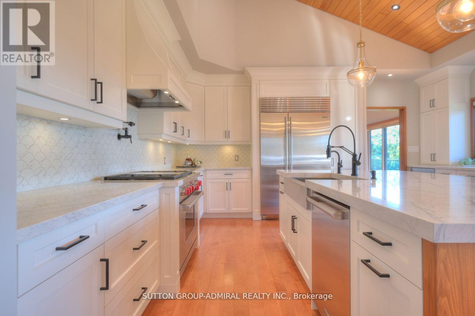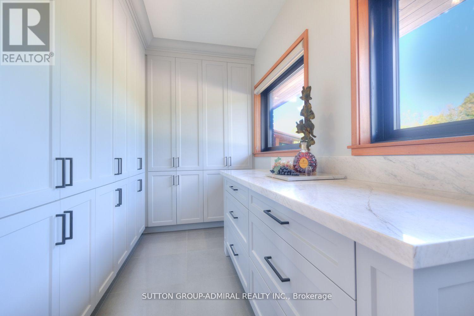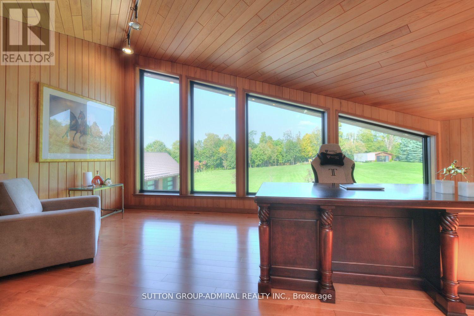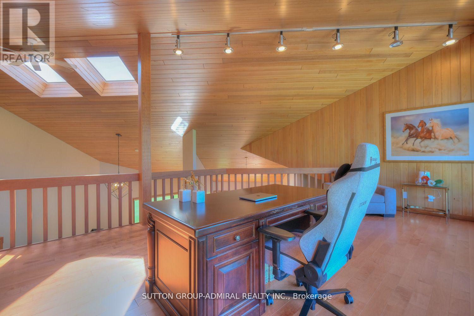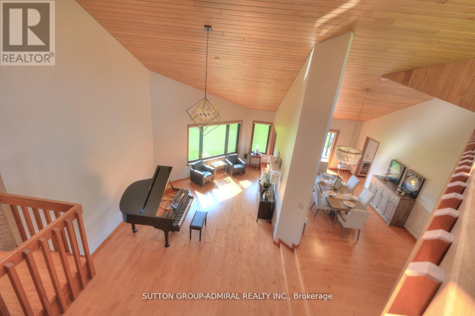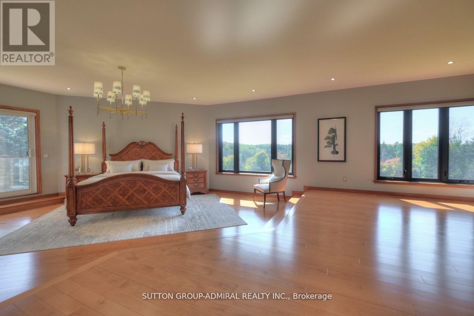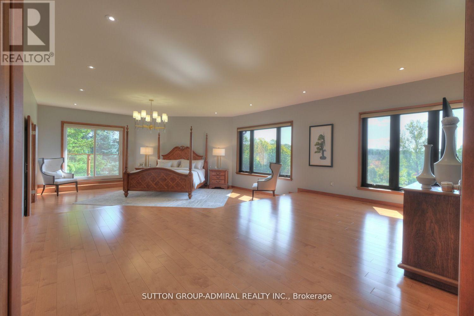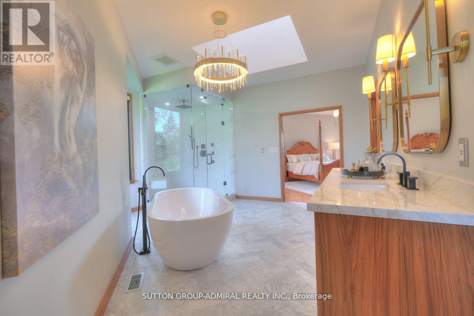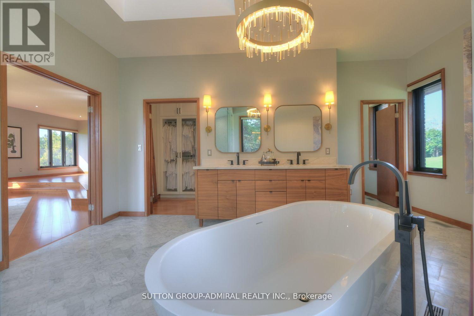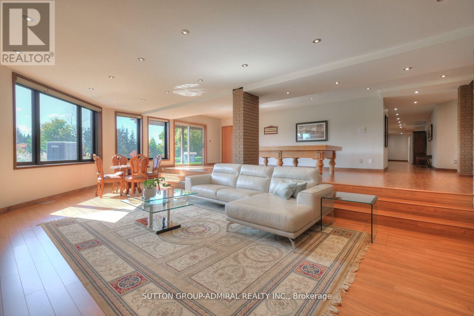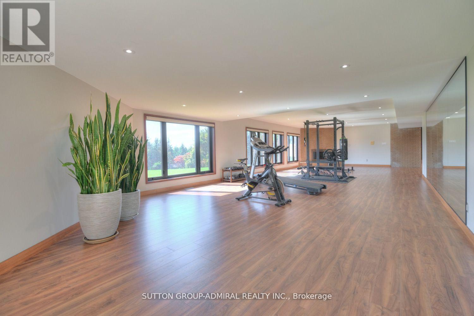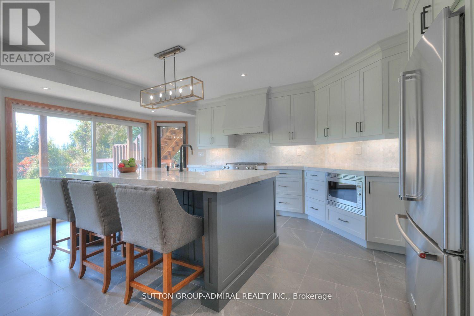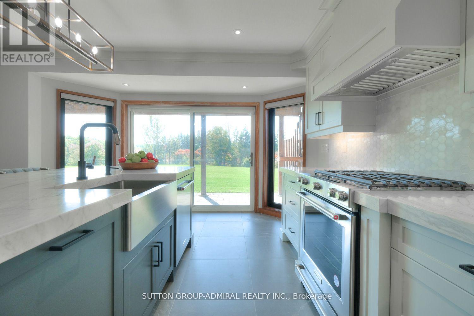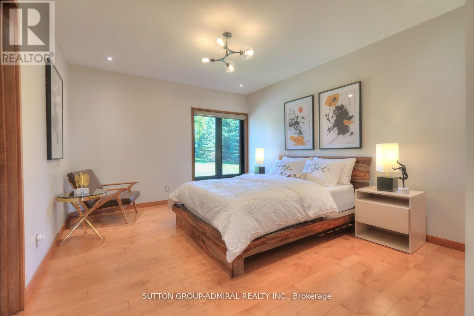6 Bedroom
7 Bathroom
Fireplace
Central Air Conditioning
Forced Air
Acreage
$5,888,000
Watch YouTube Video & Virtual Link! Spectacular Luxury Built Home With Top Quality Materials On Over 10,0000 Sq Ft Of Living Space With Side-Split Levels And Some Ceilings Over 20 Ft Height. Spent Millions On A Complete Renovation And Landscaping. Potential To Build 2nd Guest Or Pool House. This Magnificent Property Is Located On Almost 5 Acres Of Land With Breathtaking Views Of Fully Manicure Landscaped Land, One Of The Most Beautiful Views That You've Ever Seen In Your Life. This Luxurious Home Is Located In One Of The Most Favorable Location In King City. Property Has Natural Gas, High Speed Fiber Internet Available. 4+2 Large Bedrooms, 7 Washrooms, Each Bedroom Has En-Suit Bath,Great Layout, Large Master Bedroom With Huge 6 Pic En-suite & Walking Closet And Balcony Over Looking Beautiful Backyard. Finished Lower Level With 2nd Kitchen & 2 Bedrooms+2 Baths , Exercise Room And Additional Living Area Over Looking Backyard. Large Barn & Storage Area On The Land. Privet Long Driveway. (id:50787)
Property Details
|
MLS® Number
|
N8318576 |
|
Property Type
|
Single Family |
|
Community Name
|
Rural King |
|
Parking Space Total
|
16 |
Building
|
Bathroom Total
|
7 |
|
Bedrooms Above Ground
|
4 |
|
Bedrooms Below Ground
|
2 |
|
Bedrooms Total
|
6 |
|
Appliances
|
Window Coverings |
|
Basement Development
|
Finished |
|
Basement Features
|
Walk Out |
|
Basement Type
|
N/a (finished) |
|
Construction Style Attachment
|
Detached |
|
Cooling Type
|
Central Air Conditioning |
|
Exterior Finish
|
Brick |
|
Fireplace Present
|
Yes |
|
Foundation Type
|
Brick |
|
Heating Fuel
|
Natural Gas |
|
Heating Type
|
Forced Air |
|
Type
|
House |
Parking
Land
|
Acreage
|
Yes |
|
Sewer
|
Septic System |
|
Size Irregular
|
329.01 X 658.84 Ft |
|
Size Total Text
|
329.01 X 658.84 Ft|2 - 4.99 Acres |
Rooms
| Level |
Type |
Length |
Width |
Dimensions |
|
Basement |
Media |
11.09 m |
8.85 m |
11.09 m x 8.85 m |
|
Basement |
Other |
5.08 m |
4.61 m |
5.08 m x 4.61 m |
|
Basement |
Recreational, Games Room |
22.94 m |
8.3 m |
22.94 m x 8.3 m |
|
Main Level |
Family Room |
5.5 m |
5.3 m |
5.5 m x 5.3 m |
|
Main Level |
Living Room |
3.84 m |
3.65 m |
3.84 m x 3.65 m |
|
Main Level |
Dining Room |
5.8 m |
4.16 m |
5.8 m x 4.16 m |
|
Main Level |
Kitchen |
7.2 m |
5.36 m |
7.2 m x 5.36 m |
|
Upper Level |
Primary Bedroom |
9.59 m |
6.36 m |
9.59 m x 6.36 m |
|
Upper Level |
Bedroom 2 |
4.31 m |
3.73 m |
4.31 m x 3.73 m |
|
Upper Level |
Bedroom 3 |
4.32 m |
3.71 m |
4.32 m x 3.71 m |
|
Upper Level |
Bedroom 4 |
4.32 m |
3.73 m |
4.32 m x 3.73 m |
Utilities
https://www.realtor.ca/real-estate/26865366/2510-17th-sideroad-king-rural-king

