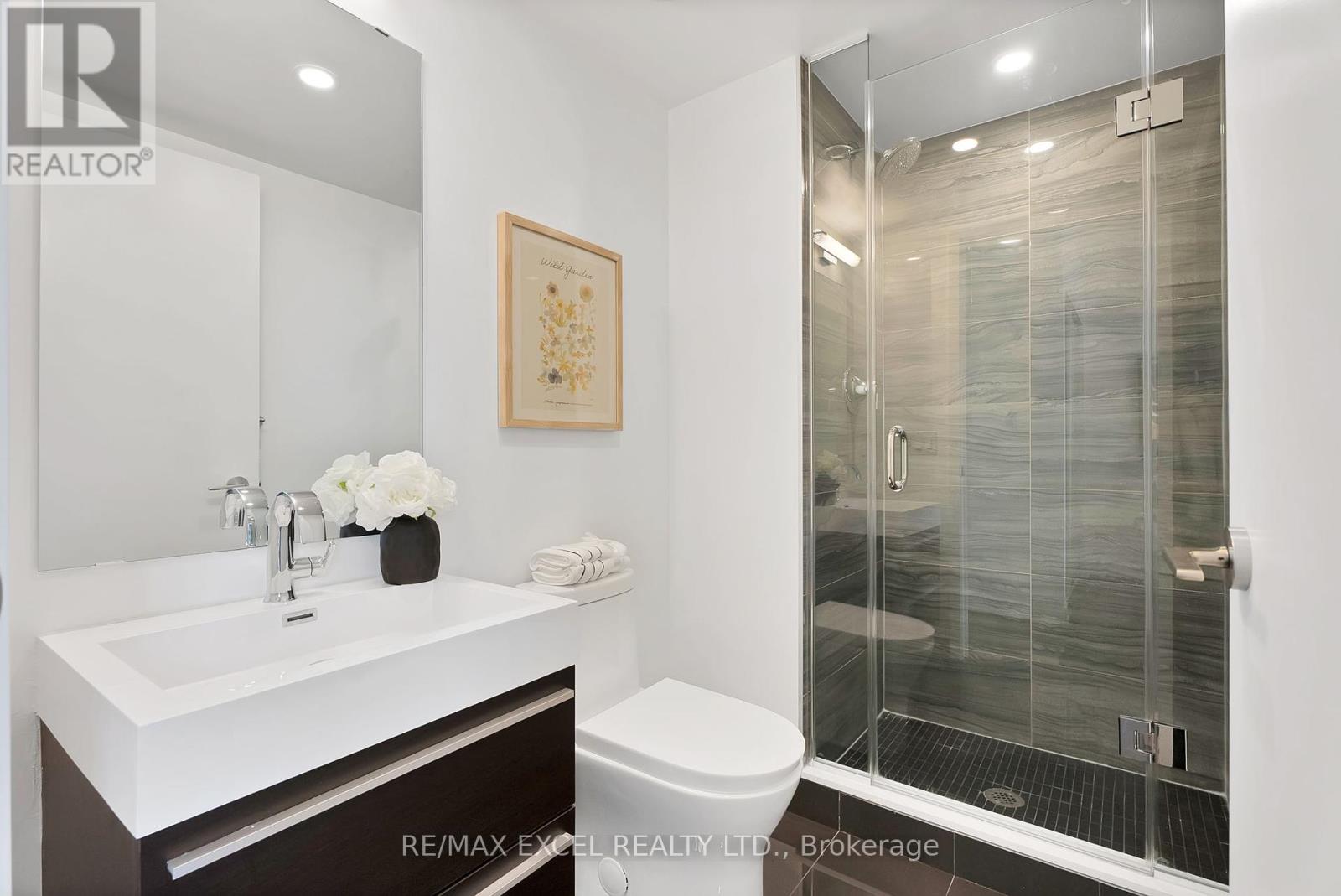2 Bedroom
2 Bathroom
Central Air Conditioning
Forced Air
$599,000Maintenance,
$481.01 Monthly
Discover luxury living at the prestigious E2 Condo, located at Yonge & Eglinton, heart of midtown Toronto. This immaculate & stunning corner unit offers unparalleled convenience with direct indoor access to TTC subway, the new LRT and Eglinton Centre. This bright and spacious 2-bedroom, 2-bathroom corner suite features floor-to-ceiling windows that flood the space with natural light. The open-concept layout includes a modern kitchen with integrated stainless steel appliances and 9ft smooth ceilings. Enjoy your expansive 158 sqft private balcony with unobstructed views in both bedrooms. This unit also includes a storage locker. Only a short walk to everything! Amazing restaurants, coffee shops, supermarkets, local grocers, boutiques, parks, entertainments and and top-rated schools including North Toronto Collegiate Institute and St. Monica Catholic School. Move in immediately to embrace the vibrant lifestyle that Yonge & Eglinton has to offer. Make this luxury condo your new home and enjoy the perfect blend of comfort, style, and convenience in one of Toronto's most sought-after neighborhoods to live, work & play! **** EXTRAS **** World Class Amenities: Well Equipped Gym, Visitor Parking, Party room w/ chef kitchen, outdoor patio w/ BBQ, Yoga Studio, Pet Spa, Movie Theatre & indoor kids playground! Building is less than 2 years old & not under rent control. (id:50787)
Property Details
|
MLS® Number
|
C9013201 |
|
Property Type
|
Single Family |
|
Community Name
|
Mount Pleasant West |
|
Amenities Near By
|
Place Of Worship, Public Transit, Schools |
|
Community Features
|
Pet Restrictions |
|
Features
|
Balcony, Carpet Free |
|
View Type
|
View |
Building
|
Bathroom Total
|
2 |
|
Bedrooms Above Ground
|
2 |
|
Bedrooms Total
|
2 |
|
Amenities
|
Security/concierge, Recreation Centre, Exercise Centre, Party Room, Visitor Parking, Storage - Locker |
|
Appliances
|
Oven - Built-in, Range, Dishwasher, Dryer, Hood Fan, Microwave, Oven, Refrigerator, Washer, Window Coverings |
|
Cooling Type
|
Central Air Conditioning |
|
Exterior Finish
|
Brick, Concrete |
|
Heating Fuel
|
Natural Gas |
|
Heating Type
|
Forced Air |
|
Type
|
Apartment |
Parking
Land
|
Acreage
|
No |
|
Land Amenities
|
Place Of Worship, Public Transit, Schools |
Rooms
| Level |
Type |
Length |
Width |
Dimensions |
|
Main Level |
Living Room |
4.95 m |
3.06 m |
4.95 m x 3.06 m |
|
Main Level |
Dining Room |
4.95 m |
3.06 m |
4.95 m x 3.06 m |
|
Main Level |
Kitchen |
|
|
Measurements not available |
|
Main Level |
Primary Bedroom |
3.43 m |
2.75 m |
3.43 m x 2.75 m |
|
Main Level |
Bedroom 2 |
2.8 m |
2.43 m |
2.8 m x 2.43 m |
https://www.realtor.ca/real-estate/27130012/2508-39-roehampton-avenue-toronto-mount-pleasant-west






























