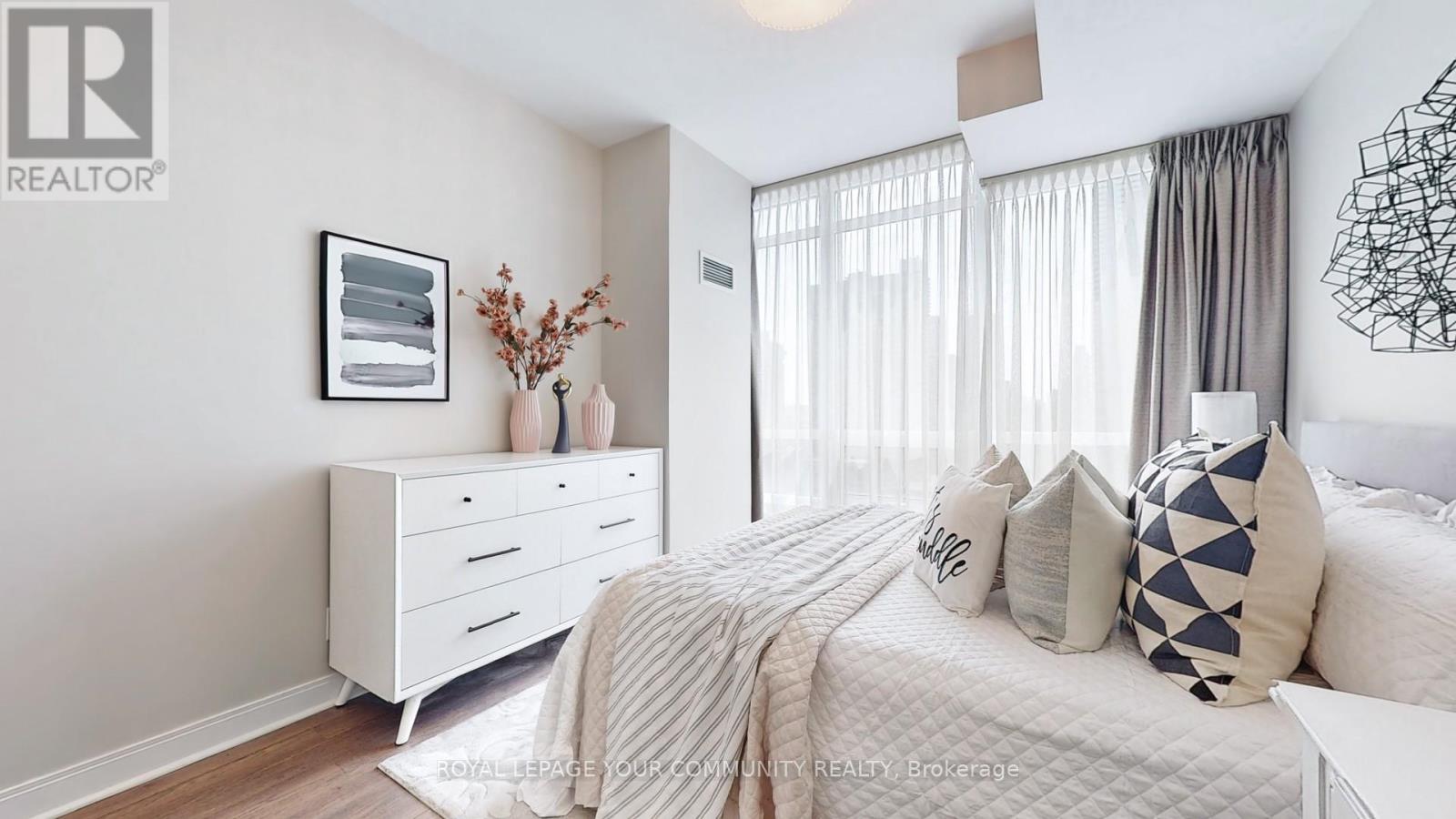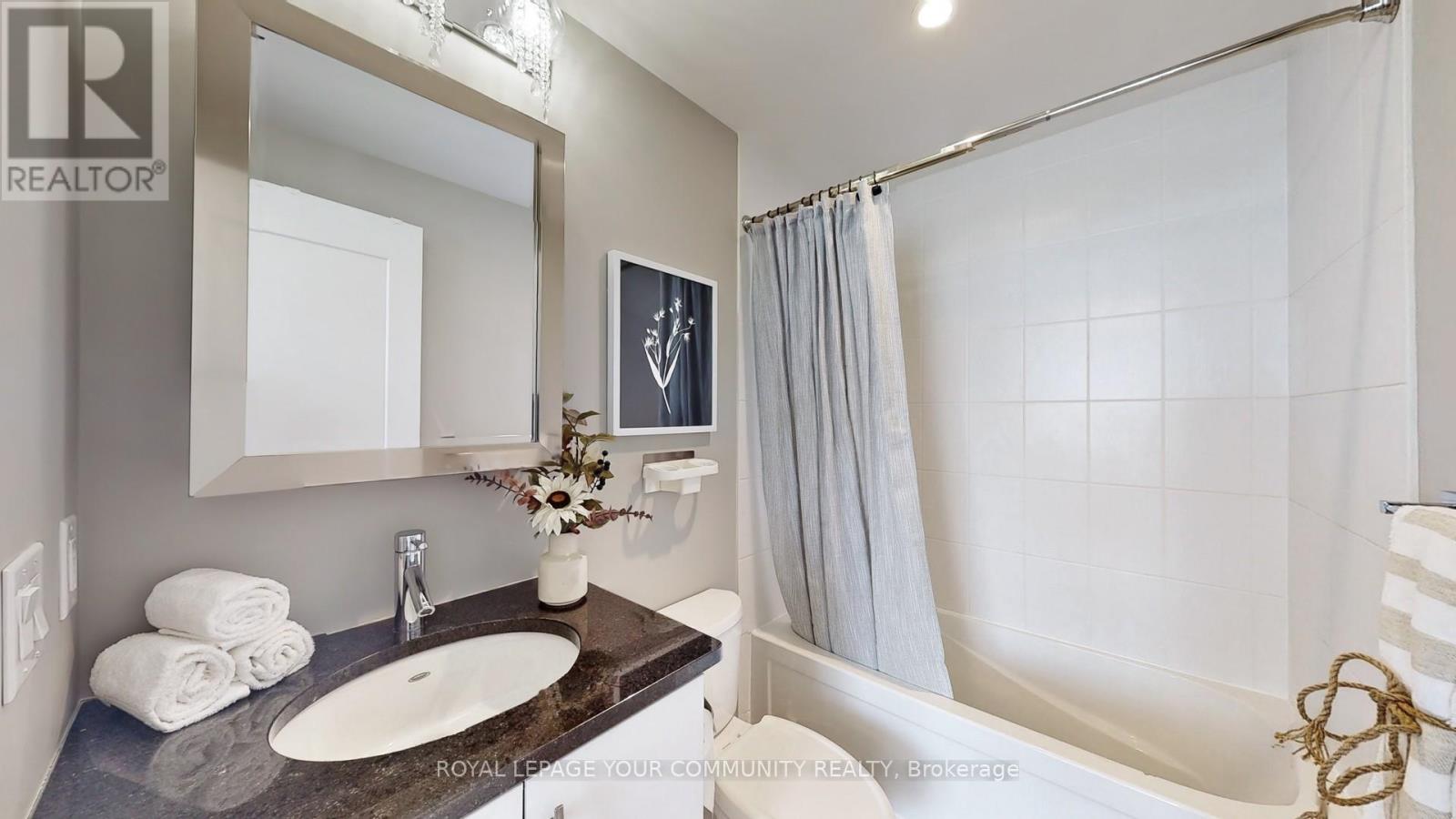3 Bedroom
2 Bathroom
900 - 999 sqft
Central Air Conditioning
Heat Pump
$4,200 Monthly
Luxurious 3 Bedroom South-Eastern Facing Corner Suite in the heart of Rosedale/Yorkville. This exceptional residence features an abundance of natural light and a functional, open layout. Highlights include hardwood flooring throughout, a bespoke living room with custom built-in storage and home office space, spacious bedrooms, ample storage, high ceilings, and a large south-facing balcony overlooking the city. The enclosed den offers versatility as an additional bedroom or office. Residents enjoy 24-hour concierge service, a state-of-the-art fitness centre, indoor pool, hot tub, sauna, games room, theatre, and direct access to the Yonge/Bloor subway. Additional amenities include a rooftop terrace, guest suites, visitor parking, party room, and more. (id:50787)
Property Details
|
MLS® Number
|
C12127702 |
|
Property Type
|
Single Family |
|
Community Name
|
Rosedale-Moore Park |
|
Amenities Near By
|
Hospital, Public Transit, Schools |
|
Community Features
|
Pet Restrictions, Community Centre |
|
Features
|
Ravine, Balcony |
|
Parking Space Total
|
1 |
|
View Type
|
City View |
Building
|
Bathroom Total
|
2 |
|
Bedrooms Above Ground
|
2 |
|
Bedrooms Below Ground
|
1 |
|
Bedrooms Total
|
3 |
|
Age
|
6 To 10 Years |
|
Amenities
|
Exercise Centre, Party Room, Recreation Centre, Visitor Parking, Storage - Locker, Security/concierge |
|
Appliances
|
Oven - Built-in, Dishwasher, Dryer, Microwave, Stove, Washer, Refrigerator |
|
Cooling Type
|
Central Air Conditioning |
|
Exterior Finish
|
Concrete |
|
Fire Protection
|
Controlled Entry, Security Guard |
|
Flooring Type
|
Hardwood |
|
Heating Fuel
|
Natural Gas |
|
Heating Type
|
Heat Pump |
|
Size Interior
|
900 - 999 Sqft |
|
Type
|
Apartment |
Parking
Land
|
Acreage
|
No |
|
Land Amenities
|
Hospital, Public Transit, Schools |
Rooms
| Level |
Type |
Length |
Width |
Dimensions |
|
Flat |
Living Room |
7.18 m |
3.08 m |
7.18 m x 3.08 m |
|
Flat |
Dining Room |
7.18 m |
3.08 m |
7.18 m x 3.08 m |
|
Flat |
Kitchen |
4.23 m |
2.53 m |
4.23 m x 2.53 m |
|
Flat |
Primary Bedroom |
3.73 m |
3.33 m |
3.73 m x 3.33 m |
|
Flat |
Bedroom 2 |
3.93 m |
2.83 m |
3.93 m x 2.83 m |
|
Flat |
Den |
2.83 m |
2.63 m |
2.83 m x 2.63 m |
https://www.realtor.ca/real-estate/28267461/2507-825-church-street-toronto-rosedale-moore-park-rosedale-moore-park







































