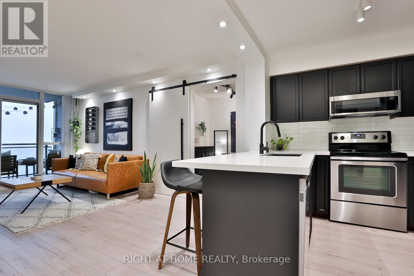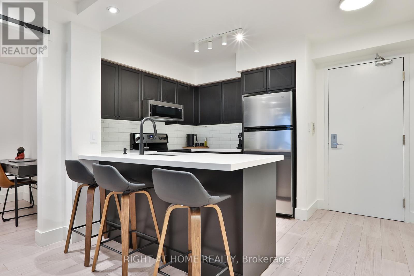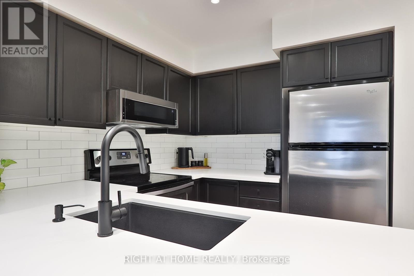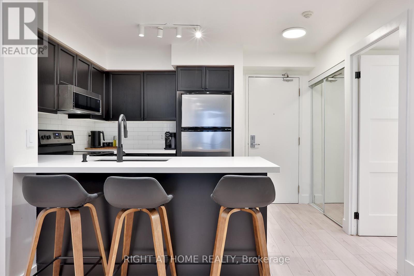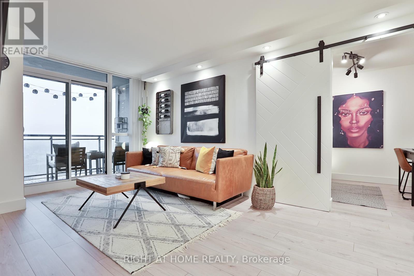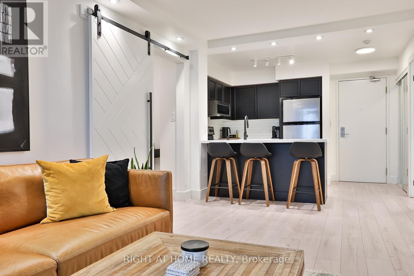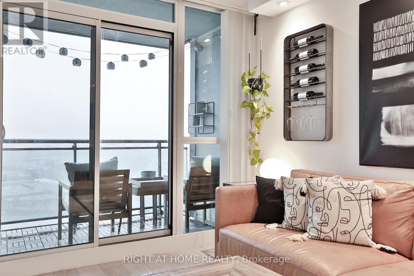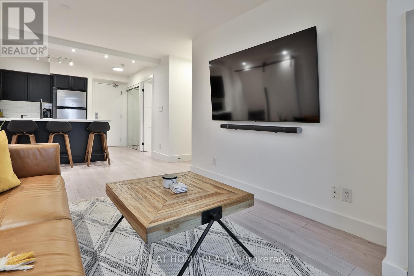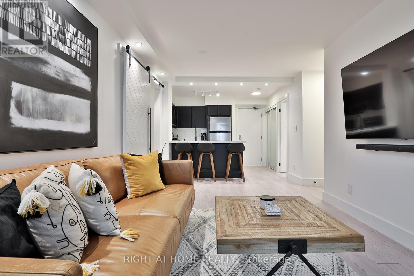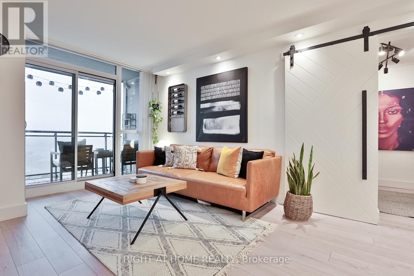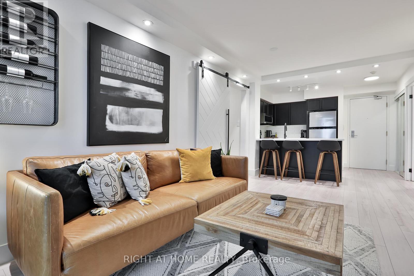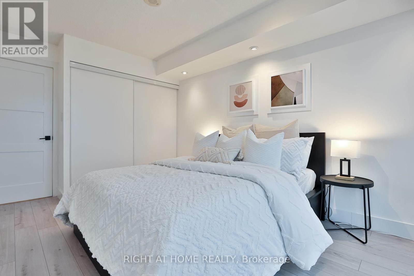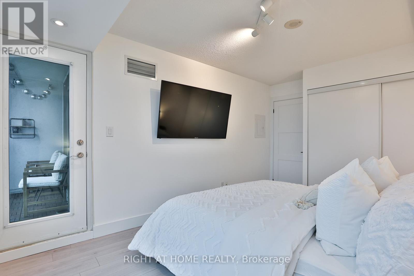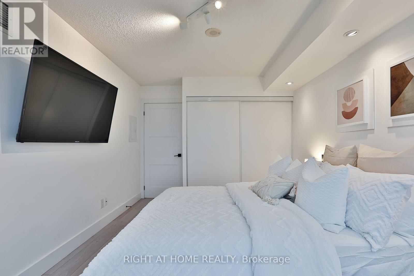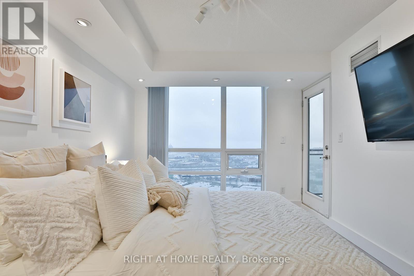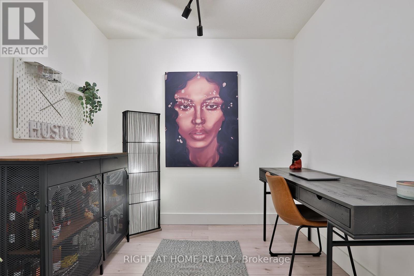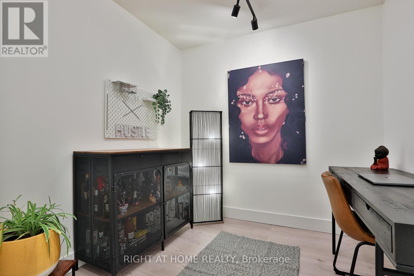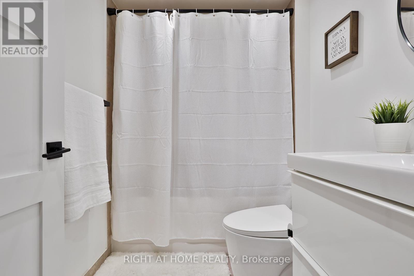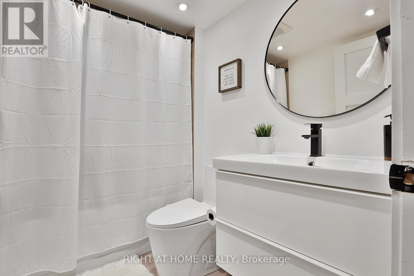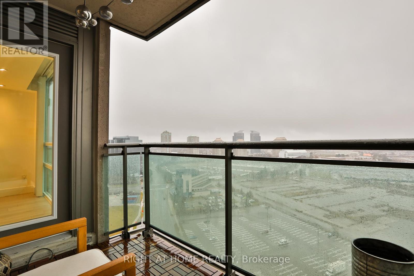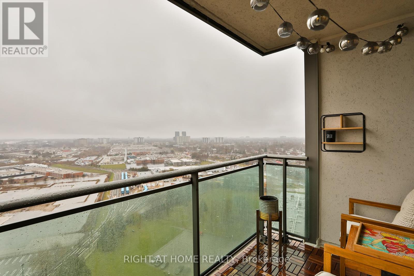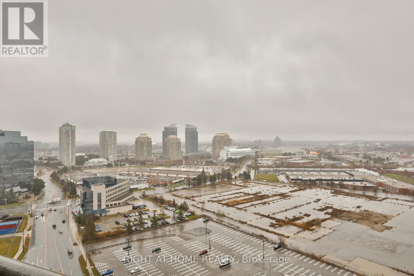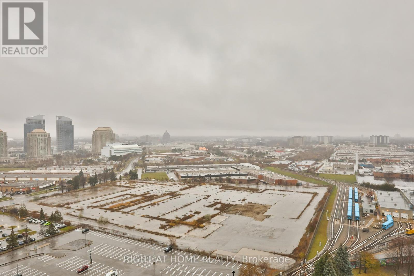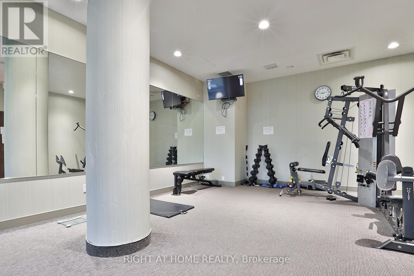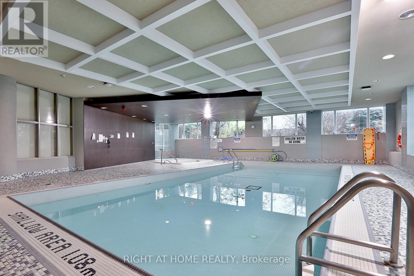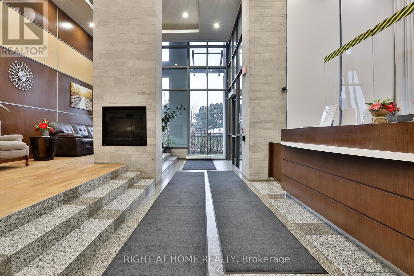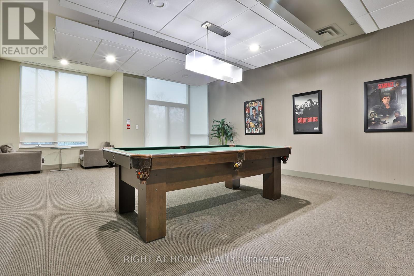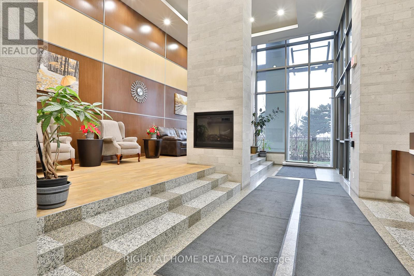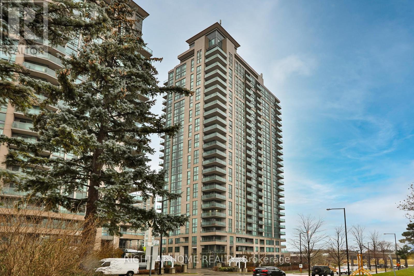#2506 -88 Grangeway Ave Toronto, Ontario M1H 0A2
$579,888Maintenance,
$536.37 Monthly
Maintenance,
$536.37 MonthlyEnter a realm of modern luxury in this 1-bed + den, 1-bath condo, a 638 Sq.Ft haven of style.Experience the airy, open-concept living space, with new pot lights, floor-to-ceiling windows, and unobstructed views.The open concept kitchen boasts Quartz countertops, a black under mount sink, subway style backsplash, stainless steel appliances, and re-faced cabinets. The primary bedroom is both spacious and chic, featuring pot lights and ample space for a King bed. Revel in the ambiance created by all-new light fixtures and smart switches throughout. Updates include new flooring, baseboards, trim, modern 3-panel interior doors and Hardware.The bathroom is rejuvenated with a new vanity, toilet, mirror, and flooring. A sleek accent barn door adds a final touch of modern to the fully enclosed den, large enough to fit a bed or home office. Reno's Done in 2022.Building Amenities - Mini Golf course, Theatre Room, Swimming Pool and Hot tub, Sauna, Gym, Pool table room, jogging track, sit-out garden, party room, Library, 24/7 Conceirge, Community-focused building with activities/events for residents. **$15K ++ in Upgrades** **** EXTRAS **** Building Amenities - Mini Golf course, Theatre Room, Swimming Pool and Hot tub, Sauna, Gym, Pool table room, jogging track, sit-out garden, party room, Library, 24/7 Concierge, Community-focused building with activities/events for residents (id:50787)
Property Details
| MLS® Number | E8291864 |
| Property Type | Single Family |
| Community Name | Woburn |
| Amenities Near By | Hospital, Park, Public Transit |
| Features | Balcony |
| Parking Space Total | 1 |
| Pool Type | Indoor Pool |
| View Type | View |
Building
| Bathroom Total | 1 |
| Bedrooms Above Ground | 1 |
| Bedrooms Below Ground | 1 |
| Bedrooms Total | 2 |
| Amenities | Storage - Locker, Security/concierge, Party Room, Visitor Parking, Exercise Centre |
| Cooling Type | Central Air Conditioning |
| Heating Fuel | Natural Gas |
| Heating Type | Heat Pump |
| Type | Apartment |
Land
| Acreage | No |
| Land Amenities | Hospital, Park, Public Transit |
Rooms
| Level | Type | Length | Width | Dimensions |
|---|---|---|---|---|
| Main Level | Living Room | 5.1 m | 2.99 m | 5.1 m x 2.99 m |
| Main Level | Dining Room | 5.1 m | 2.99 m | 5.1 m x 2.99 m |
| Main Level | Kitchen | 3.59 m | 2.69 m | 3.59 m x 2.69 m |
| Main Level | Den | 2.5 m | 2.4 m | 2.5 m x 2.4 m |
| Main Level | Primary Bedroom | 4.07 m | 3.02 m | 4.07 m x 3.02 m |
https://www.realtor.ca/real-estate/26825955/2506-88-grangeway-ave-toronto-woburn

