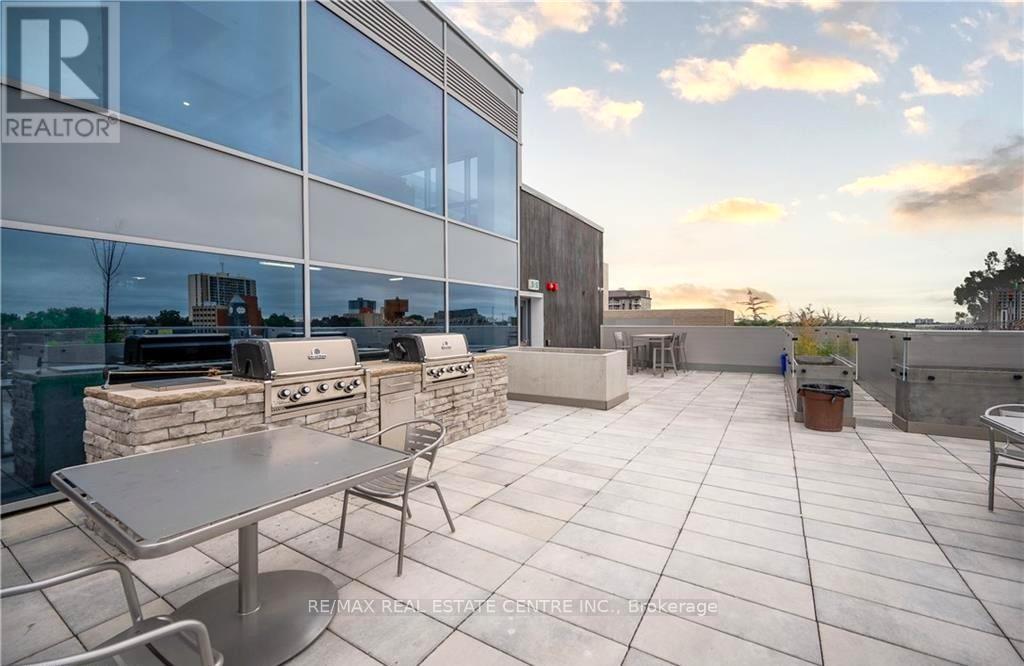1 Bedroom
1 Bathroom
500 - 599 sqft
Central Air Conditioning
Forced Air
$339,900Maintenance, Heat, Water, Common Area Maintenance, Insurance
$345.11 Monthly
Live in the heart of downtown Kitchener at 60 Frederick Street - where modern design meets unbeatable convenience. This stylish 1-bedroom, 1-bathroom unit offers open-concept living with floor-to-ceiling windows, a private balcony, and stunning city views. The modern kitchen is equipped with stainless steel appliances, quartz countertops, and sleek cabinetry. Enjoy the ease of in-suite laundry, smart home features (digital lock, smart thermostat & light switches), and a thoughtful layout designed for everyday comfort. The building is packed with amenities: concierge service, a gym, yoga room, party room, and a rooftop terrace with BBQs. Fast Rogers internet is included with your unit! You're just steps from the ION LRT, GRT transit, Conestoga College DTK Campus, UW School of Pharmacy, Kitchener Farmers Market, restaurants, bars, coffee shops, and Kitchener's Innovation District with companies like Google, Communitech, and D2L all nearby. Whether you're a first-time buyer, investor, or looking for a low-maintenance urban lifestyle, this condo has it all. Book your showing today and experience downtown living at its best! (id:50787)
Property Details
|
MLS® Number
|
X12096146 |
|
Property Type
|
Single Family |
|
Community Features
|
Pet Restrictions |
|
Features
|
Balcony, Carpet Free, In Suite Laundry |
Building
|
Bathroom Total
|
1 |
|
Bedrooms Above Ground
|
1 |
|
Bedrooms Total
|
1 |
|
Age
|
0 To 5 Years |
|
Appliances
|
Blinds, Dishwasher, Dryer, Hood Fan, Stove, Washer, Window Coverings, Refrigerator |
|
Cooling Type
|
Central Air Conditioning |
|
Exterior Finish
|
Concrete, Steel |
|
Heating Type
|
Forced Air |
|
Size Interior
|
500 - 599 Sqft |
|
Type
|
Apartment |
Parking
Land
Rooms
| Level |
Type |
Length |
Width |
Dimensions |
|
Main Level |
Kitchen |
3.91 m |
3.05 m |
3.91 m x 3.05 m |
|
Main Level |
Living Room |
2.87 m |
2.67 m |
2.87 m x 2.67 m |
|
Main Level |
Bedroom |
3.73 m |
2.9 m |
3.73 m x 2.9 m |
|
Main Level |
Bathroom |
2.95 m |
1.5 m |
2.95 m x 1.5 m |
https://www.realtor.ca/real-estate/28197244/2505-60-frederick-street-kitchener
















