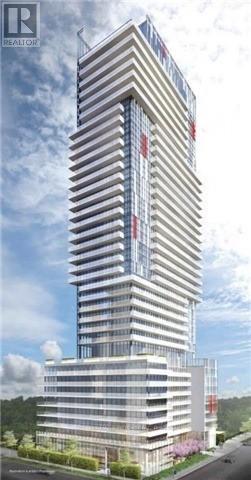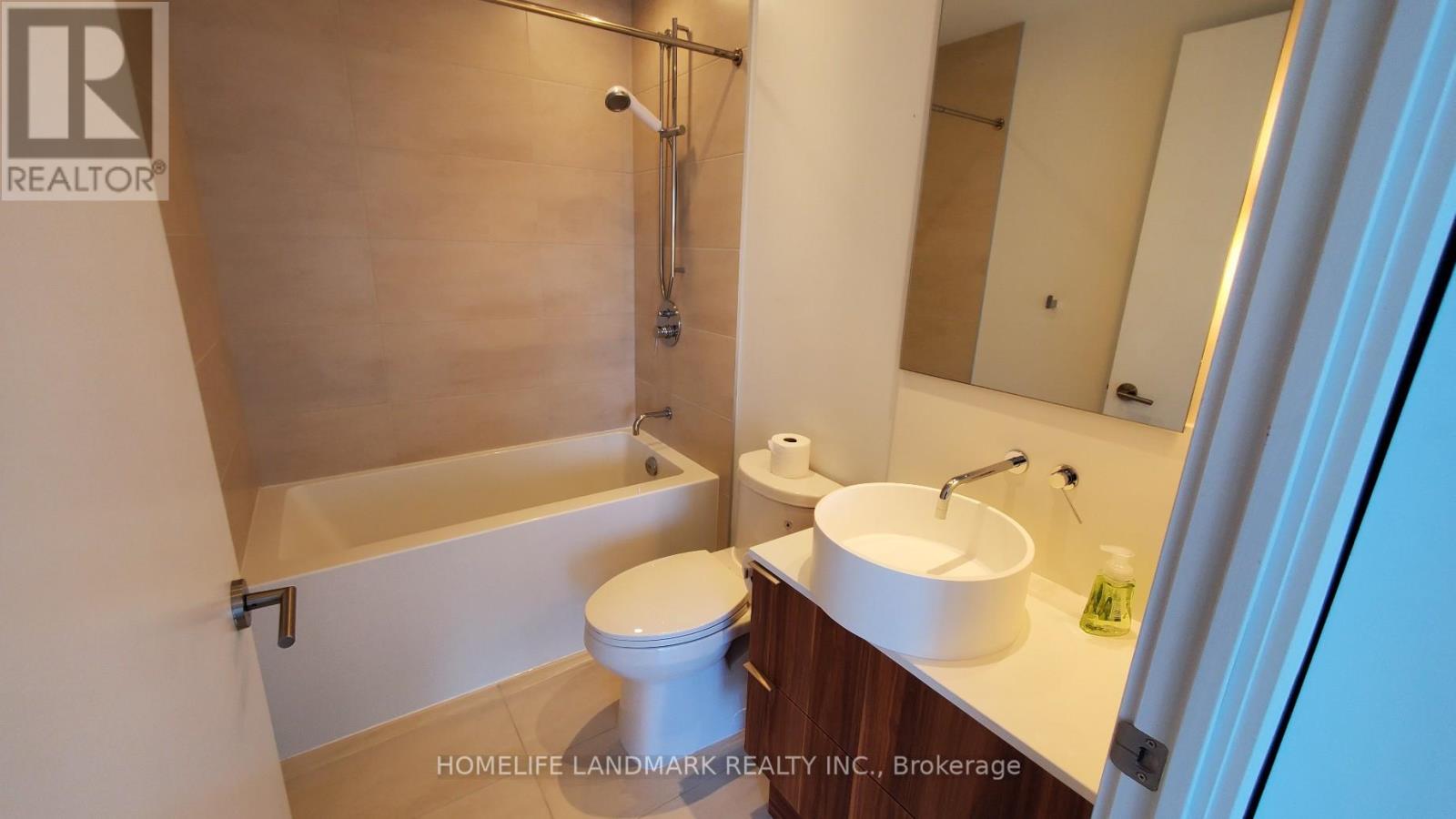2 Bedroom
3 Bathroom
700 - 799 sqft
Central Air Conditioning
Forced Air
$2,849 Monthly
One of the most sought-after neighborhoods in Toronto. Yonge & Eglinton is at the center of every convenience at your footstep. This 2-bedroom 2-bathroom Sun-filled Corner Unit Features Split Bedroom floorplan and Open Concept layout. Beautiful unobstructed North-West Exposure and full of Natural Light thru-out. Unit is equipped with Modern Kitchen, European Style Stainless Steel Appliances, Ensuite Laundry, Bright Spacious Bedrooms with 24/7 Concierge. Amenities Incl: Outdoor Oasis Infinity Pool, Private Cabanas, Fire Pit, Sauna, Yoga Studio, Gym, Concierge and more. (id:50787)
Property Details
|
MLS® Number
|
C12097567 |
|
Property Type
|
Single Family |
|
Community Name
|
Mount Pleasant East |
|
Amenities Near By
|
Hospital, Public Transit, Schools, Park |
|
Community Features
|
Pet Restrictions, Community Centre |
|
Features
|
Balcony, Carpet Free, Guest Suite |
Building
|
Bathroom Total
|
3 |
|
Bedrooms Above Ground
|
2 |
|
Bedrooms Total
|
2 |
|
Age
|
6 To 10 Years |
|
Amenities
|
Security/concierge, Party Room, Exercise Centre, Storage - Locker |
|
Appliances
|
Oven - Built-in, Dryer, Stove, Washer, Refrigerator |
|
Cooling Type
|
Central Air Conditioning |
|
Exterior Finish
|
Concrete |
|
Flooring Type
|
Laminate |
|
Heating Fuel
|
Natural Gas |
|
Heating Type
|
Forced Air |
|
Size Interior
|
700 - 799 Sqft |
|
Type
|
Apartment |
Parking
Land
|
Acreage
|
No |
|
Land Amenities
|
Hospital, Public Transit, Schools, Park |
Rooms
| Level |
Type |
Length |
Width |
Dimensions |
|
Flat |
Kitchen |
18.79 m |
10.1 m |
18.79 m x 10.1 m |
|
Flat |
Dining Room |
18.79 m |
10.1 m |
18.79 m x 10.1 m |
|
Flat |
Living Room |
18.79 m |
10.1 m |
18.79 m x 10.1 m |
|
Flat |
Primary Bedroom |
10.69 m |
9 m |
10.69 m x 9 m |
|
Flat |
Bedroom 2 |
9.09 m |
8.9 m |
9.09 m x 8.9 m |
https://www.realtor.ca/real-estate/28200909/2503-185-roehampton-avenue-toronto-mount-pleasant-east-mount-pleasant-east























