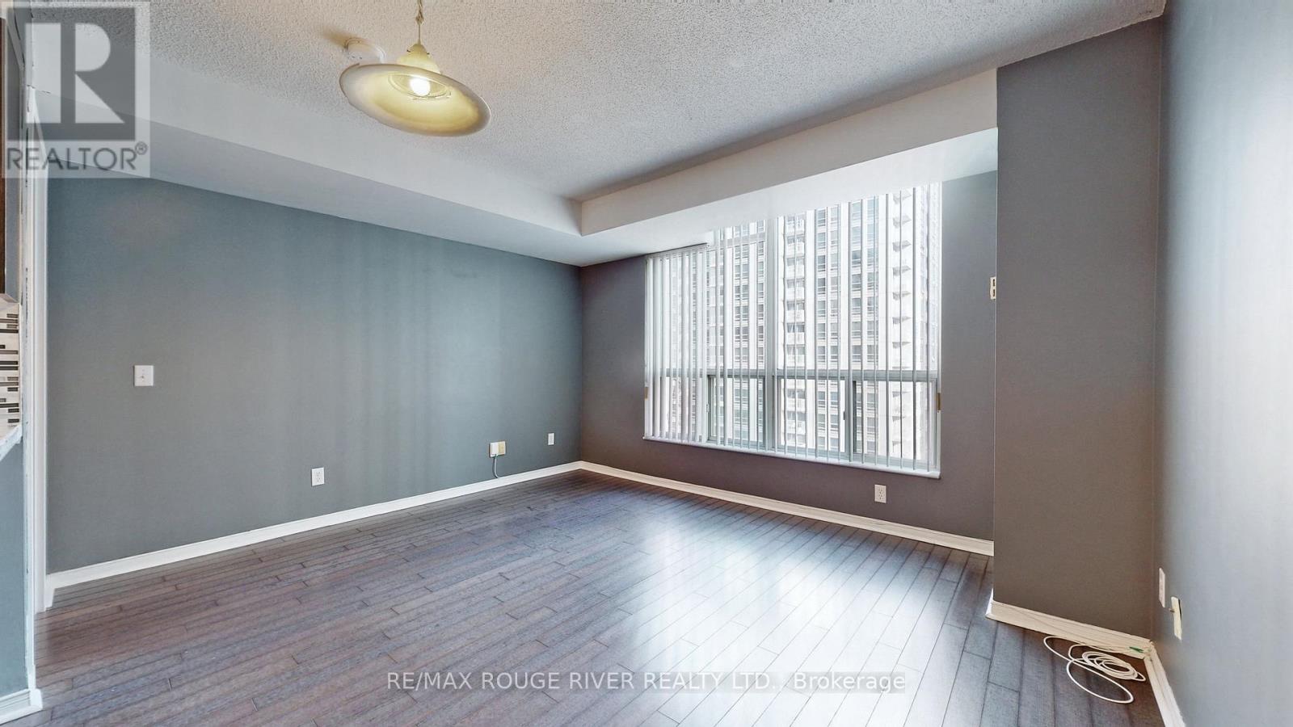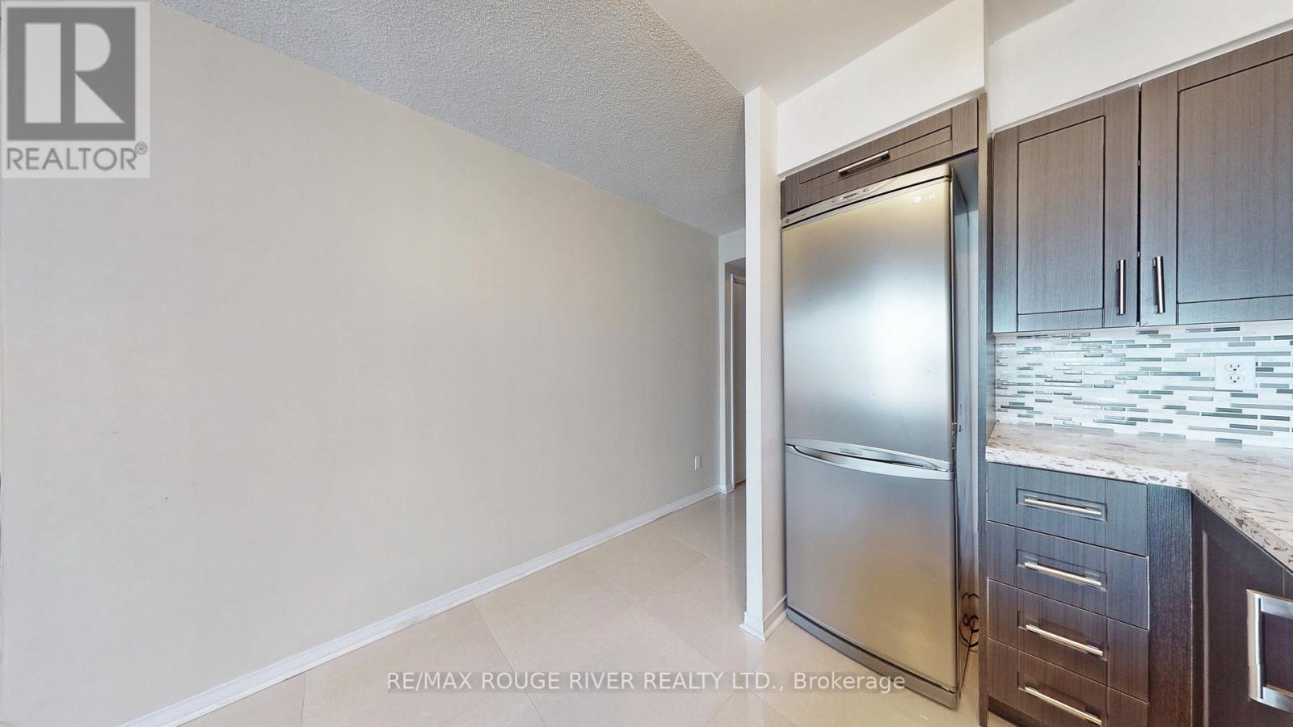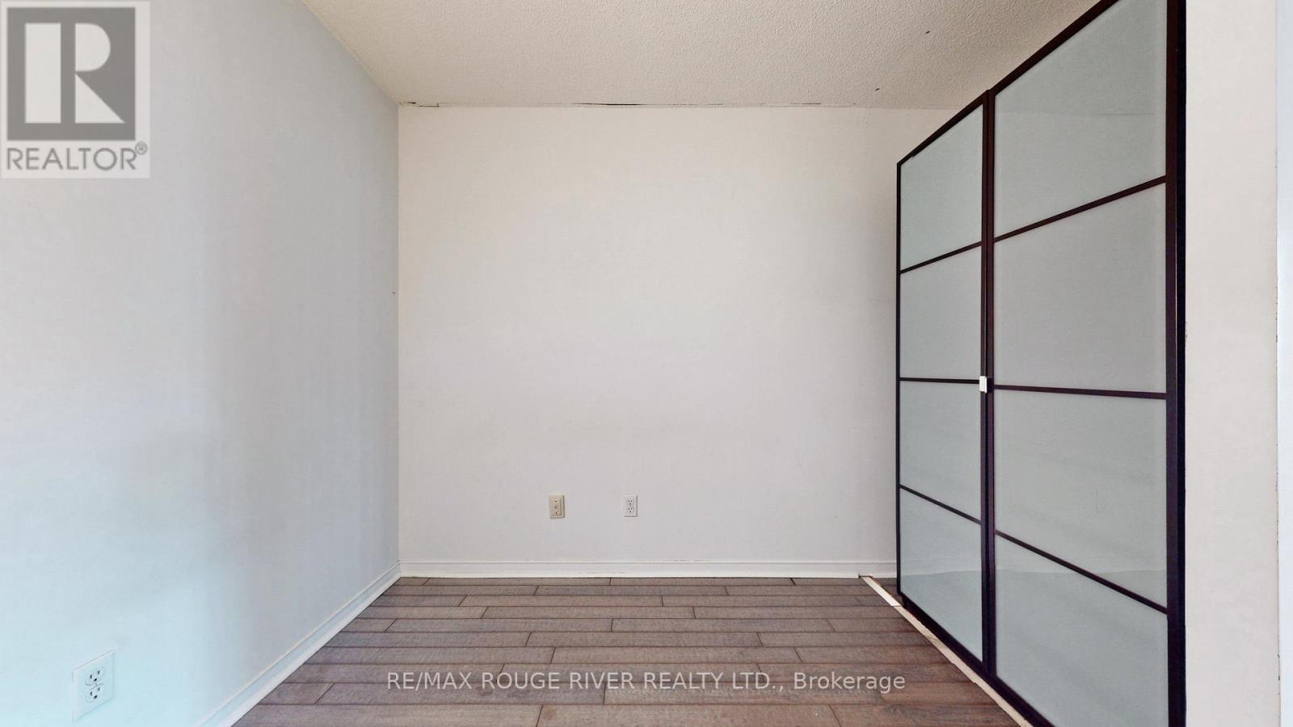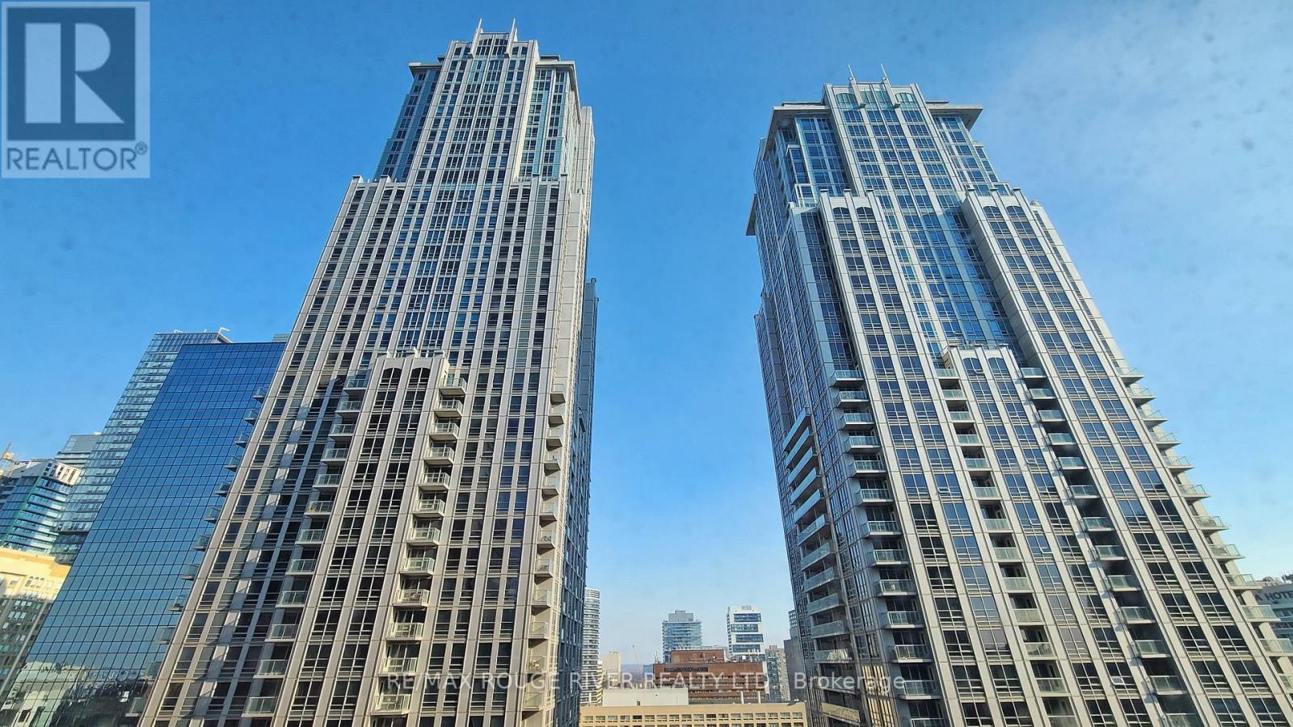2501 - 750 Bay Street Toronto (Bay Street Corridor), Ontario M5G 1N6
$525,000Maintenance, Heat, Electricity, Water, Common Area Maintenance
$704.61 Monthly
Maintenance, Heat, Electricity, Water, Common Area Maintenance
$704.61 MonthlyWant To Be In The Heart of Toronto? This Is It. Beautiful One Bedroom and One Bathroom Condo Apartment With A Great View and An Ideal Location | Open Concept Kitchen With Quartz Counter Top, Custom Backsplash, Stainless Steel Appliances, Upgraded Cabinetry, And Breakfast Bar- This Kitchen Is The Perfect Spot To Entertain | A 3 Pc Bathroom With Glass Shower, Beautiful Tile Work And Vanity | Full Bathroom and Kitchen Were Upgraded Since Purchased | Laminate Floors Throughout | Beyond The Apartment, You Have Tons of Amazing Amenities Including: Gym, Running Track, Indoor Swimming Pool, Sauna, Bicycle Room And Bicycle Racks In Garage, Games Room, Party Room, Visitor Parking And 24 Hour Security | You Can WALK Across the Street To College Park and College Subway Station | Minutes To Parks, Hospitals, Yorkville, Restaurants, Shopping Centres, and Universities. (id:50787)
Property Details
| MLS® Number | C12058143 |
| Property Type | Single Family |
| Neigbourhood | University—Rosedale |
| Community Name | Bay Street Corridor |
| Amenities Near By | Park, Hospital, Public Transit |
| Community Features | Pet Restrictions |
| Features | Carpet Free |
| Parking Space Total | 1 |
Building
| Bathroom Total | 1 |
| Bedrooms Above Ground | 1 |
| Bedrooms Total | 1 |
| Amenities | Storage - Locker, Security/concierge |
| Appliances | Dishwasher, Dryer, Stove, Washer, Window Coverings, Refrigerator |
| Cooling Type | Central Air Conditioning |
| Exterior Finish | Concrete |
| Flooring Type | Laminate |
| Heating Fuel | Natural Gas |
| Heating Type | Forced Air |
| Size Interior | 500 - 599 Sqft |
| Type | Apartment |
Parking
| Underground | |
| Garage |
Land
| Acreage | No |
| Land Amenities | Park, Hospital, Public Transit |
Rooms
| Level | Type | Length | Width | Dimensions |
|---|---|---|---|---|
| Main Level | Living Room | 4.87 m | 4.03 m | 4.87 m x 4.03 m |
| Main Level | Dining Room | 4.87 m | 4.03 m | 4.87 m x 4.03 m |
| Main Level | Kitchen | 2.74 m | 1.7 m | 2.74 m x 1.7 m |
| Main Level | Primary Bedroom | 2.43 m | 2.43 m | 2.43 m x 2.43 m |

































