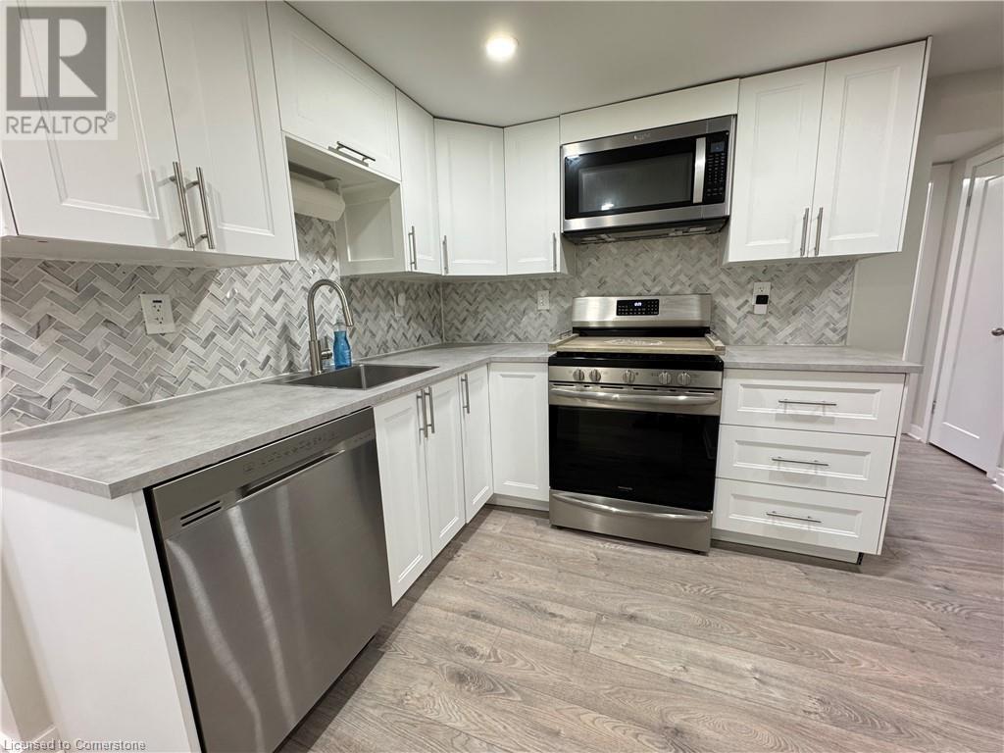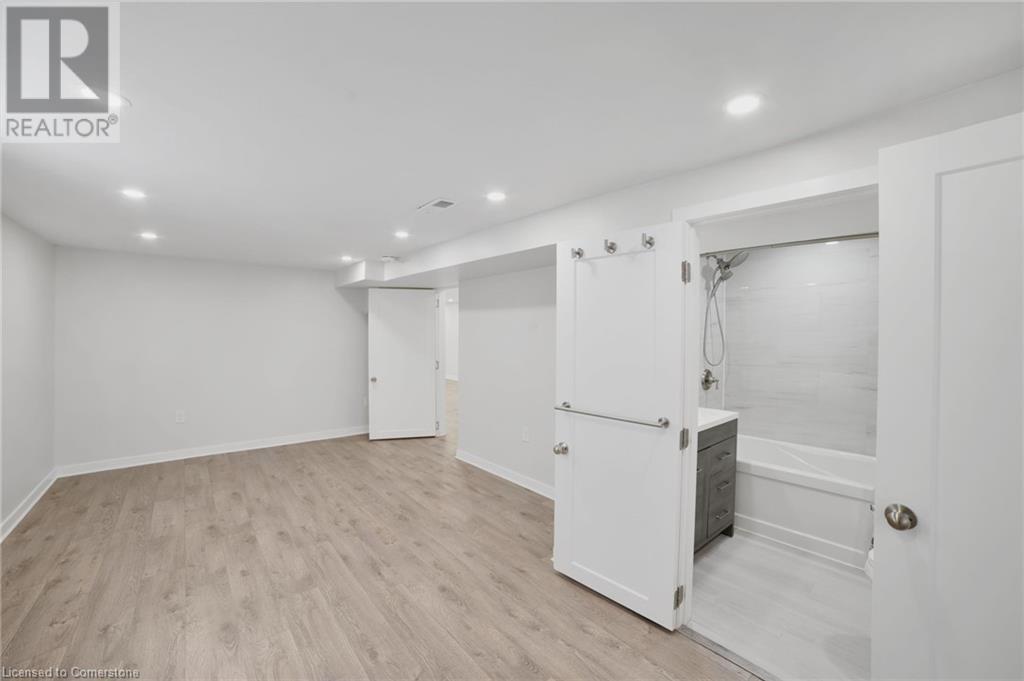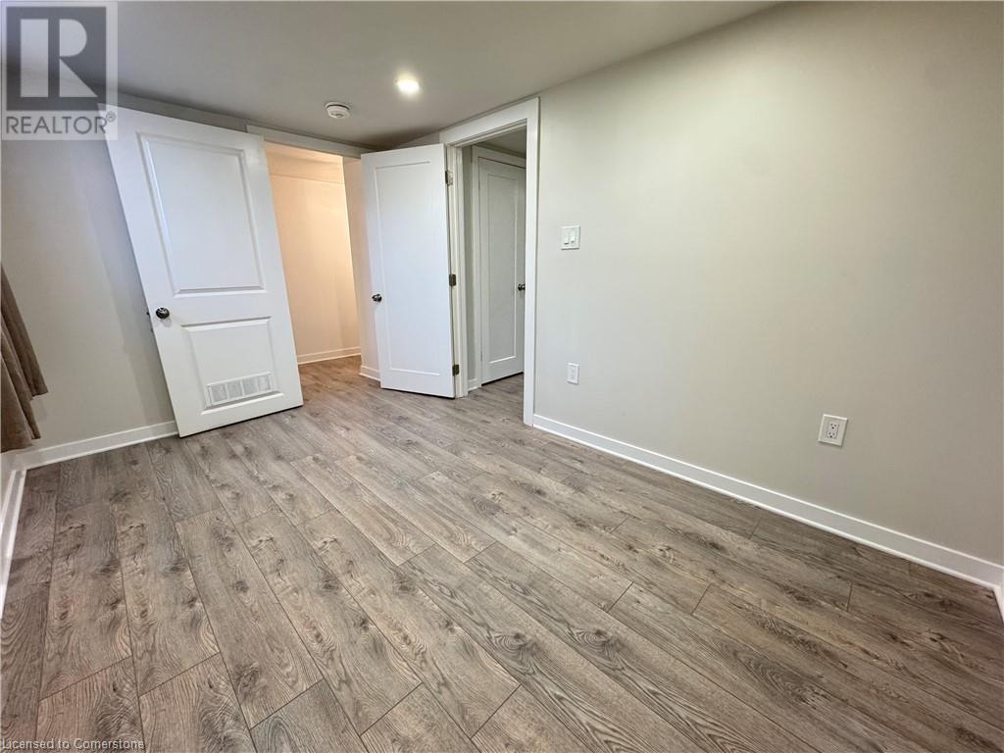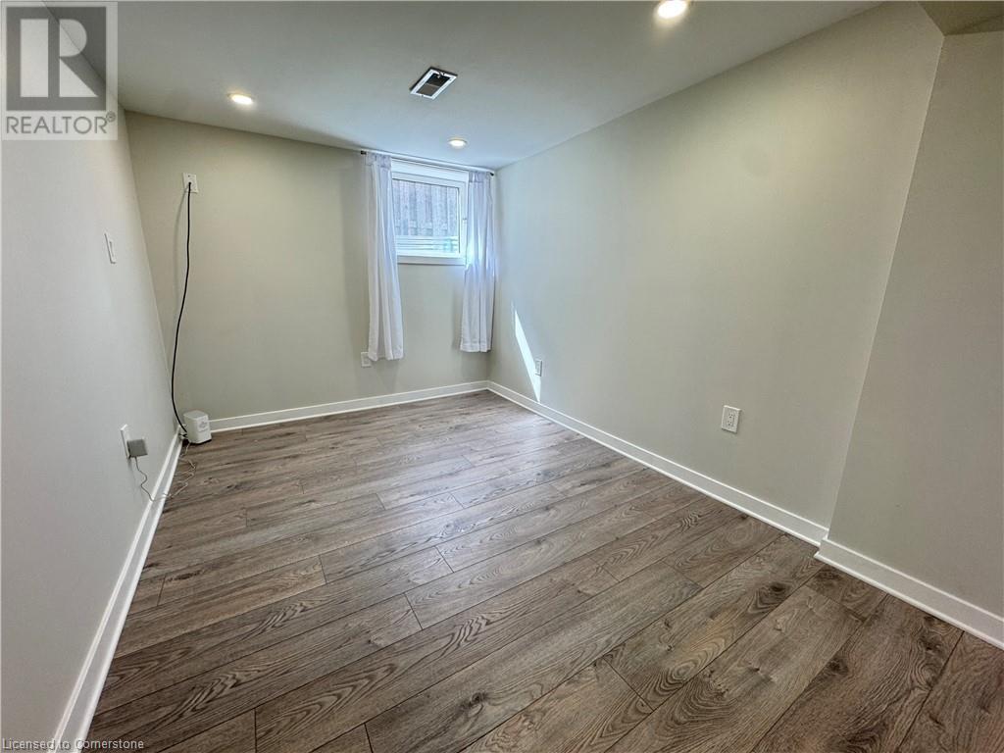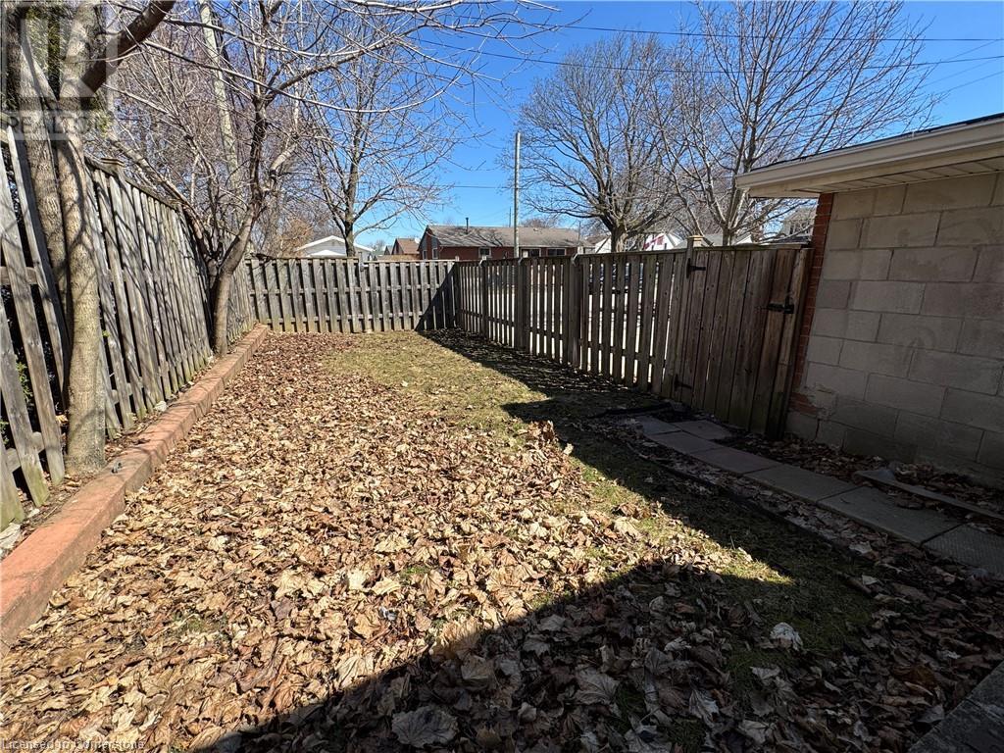3 Bedroom
2 Bathroom
1500 sqft
Central Air Conditioning
Forced Air
$2,600 Monthly
This stunning, brand-new legal basement unit in a detached home offers spacious and modern living with 3 bedrooms and 2 full bathrooms. The primary bedroom features a ensuite and a walk-in closet, while the well-designed layout provides ample storage throughout. The full kitchen boasts brand-new appliances, plenty of cupboard space, and a functional layout perfect for cooking and meal prep. A dedicated coat room at the entrance adds convenience, and an in-unit laundry room ensures ease of living. Enjoy exclusive access to a private backyard space, perfect for relaxation, along with two driveway parking spots. Nestled in a family-friendly neighbourhood, this beautifully renovated home is an ideal place to settle in comfort and style. Located close to schools, parks, transit, and easy highway access! (id:50787)
Property Details
|
MLS® Number
|
40712263 |
|
Property Type
|
Single Family |
|
Amenities Near By
|
Park, Public Transit |
|
Parking Space Total
|
2 |
Building
|
Bathroom Total
|
2 |
|
Bedrooms Below Ground
|
3 |
|
Bedrooms Total
|
3 |
|
Appliances
|
Dishwasher, Dryer, Refrigerator, Washer, Microwave Built-in, Gas Stove(s) |
|
Basement Development
|
Finished |
|
Basement Type
|
Full (finished) |
|
Construction Style Attachment
|
Detached |
|
Cooling Type
|
Central Air Conditioning |
|
Exterior Finish
|
Brick |
|
Heating Type
|
Forced Air |
|
Stories Total
|
1 |
|
Size Interior
|
1500 Sqft |
|
Type
|
House |
|
Utility Water
|
Municipal Water |
Land
|
Acreage
|
No |
|
Land Amenities
|
Park, Public Transit |
|
Sewer
|
Municipal Sewage System |
|
Size Frontage
|
100 Ft |
|
Size Total Text
|
Unknown |
|
Zoning Description
|
R1 |
Rooms
| Level |
Type |
Length |
Width |
Dimensions |
|
Basement |
Laundry Room |
|
|
7'4'' x 4'5'' |
|
Basement |
3pc Bathroom |
|
|
6'7'' x 5'6'' |
|
Basement |
Bedroom |
|
|
12'2'' x 7'8'' |
|
Basement |
Bedroom |
|
|
11'3'' x 7'8'' |
|
Basement |
4pc Bathroom |
|
|
6'4'' x 5'8'' |
|
Basement |
Bedroom |
|
|
18'8'' x 10'4'' |
|
Basement |
Kitchen |
|
|
13'1'' x 6'3'' |
|
Basement |
Living Room |
|
|
20'6'' x 9'9'' |
https://www.realtor.ca/real-estate/28099575/250-west-31st-street-unit-unit-b-hamilton










