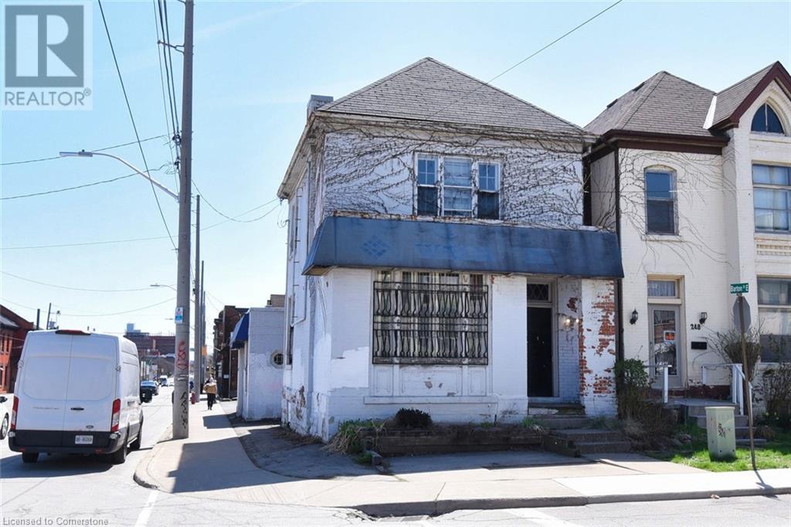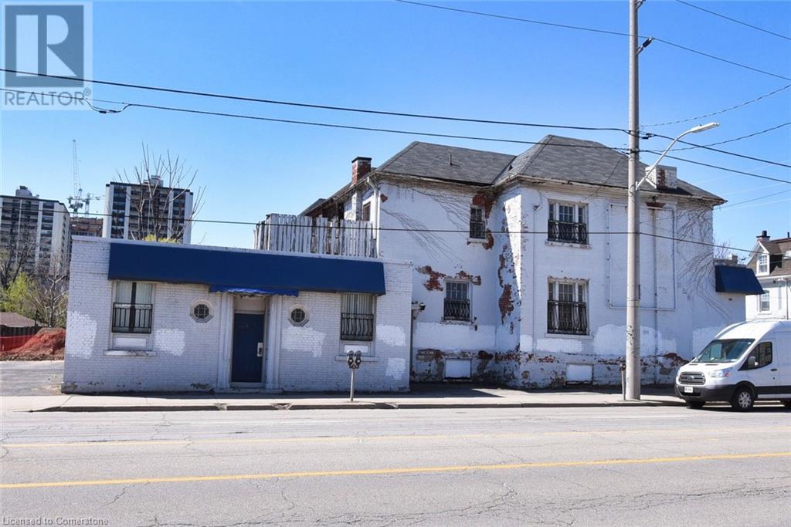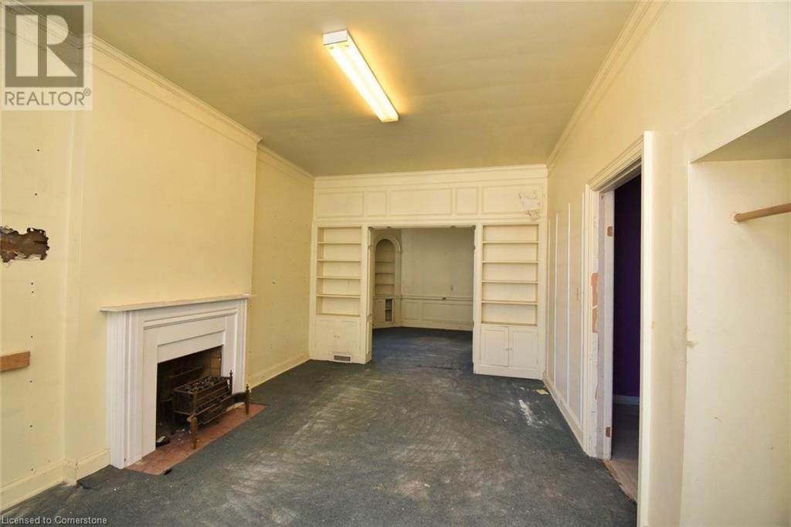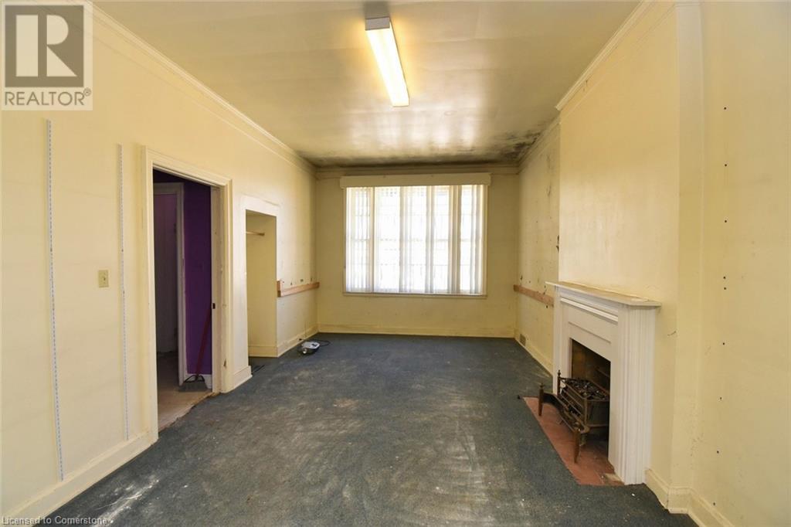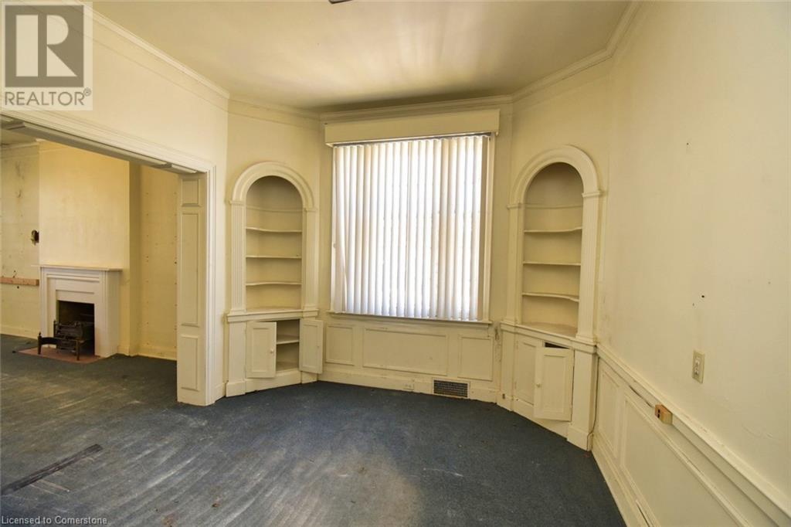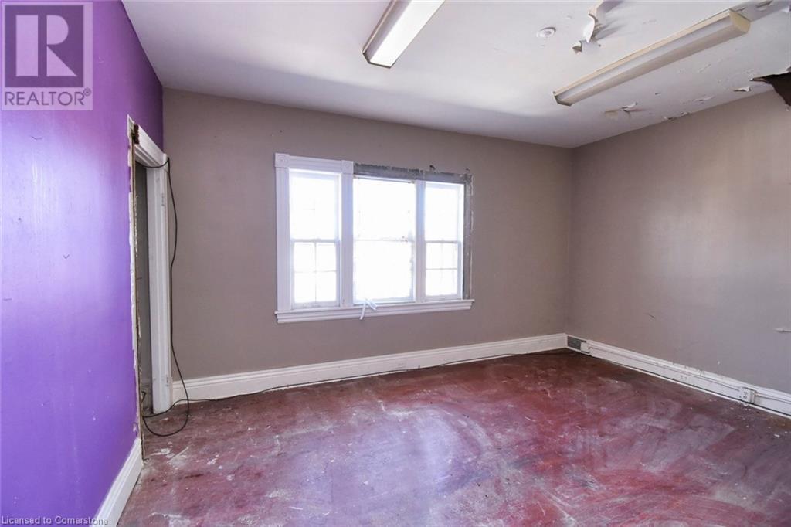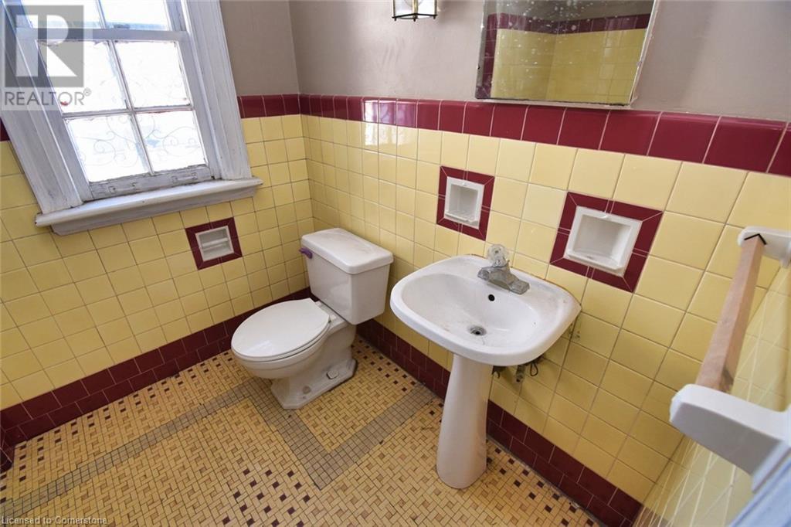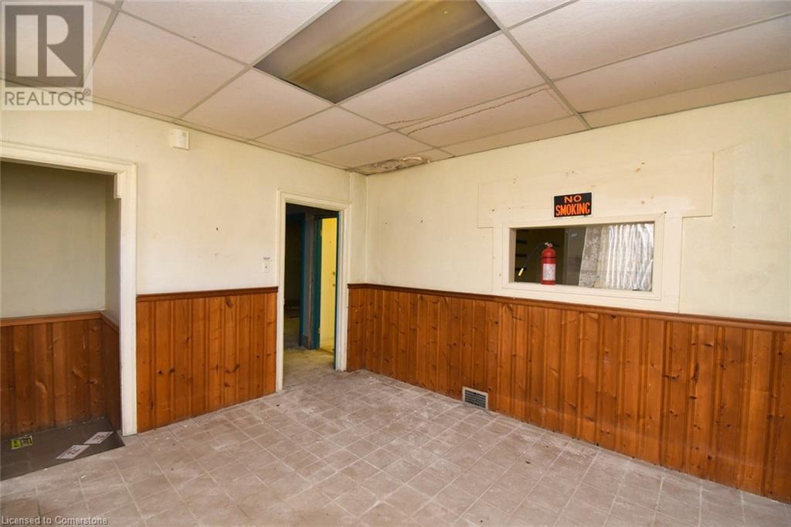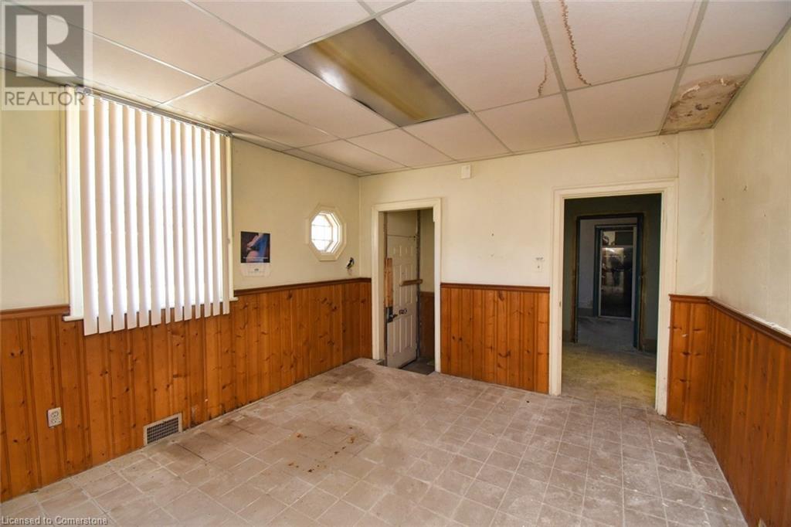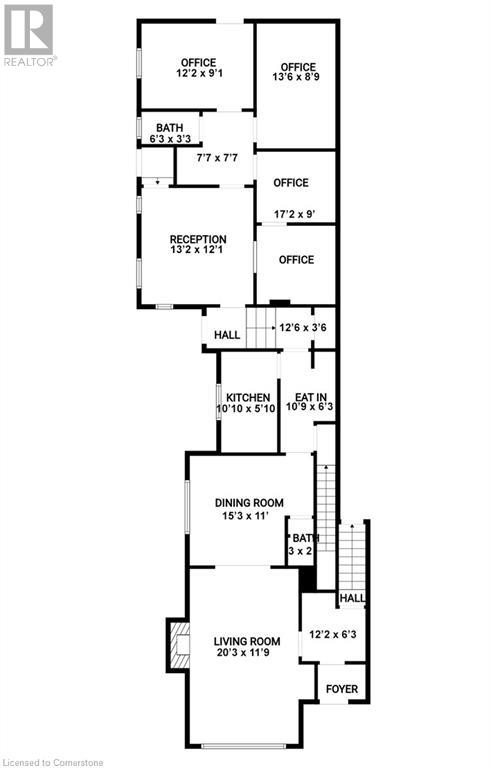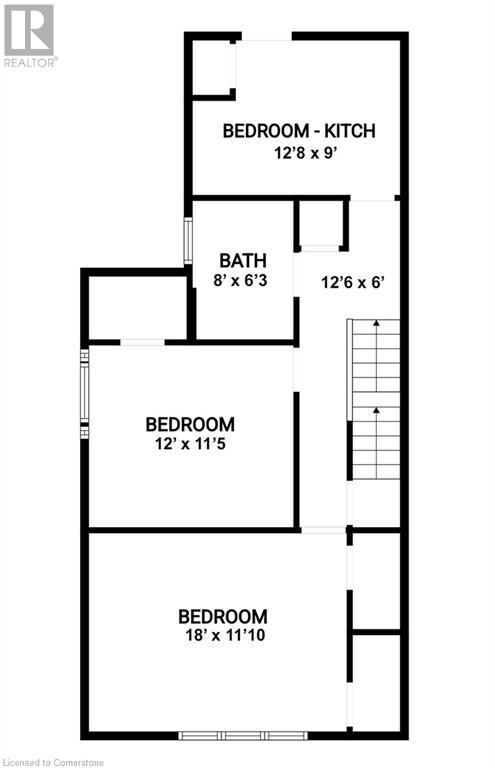289-597-1980
infolivingplus@gmail.com
250 N Hughson Street Hamilton, Ontario L8L 4M3
3 Bedroom
2 Bathroom
2434 sqft
None
No Heat
$489,900
Opportunity to revive this large Mixed Use-Residential/Commercial 2 1/2 storey corner property with on site parking. Property is in need of repair. Currently has no heat. Ideal Commercial/Residential mixed use or multiple dwelling units. (id:50787)
Property Details
| MLS® Number | 40724800 |
| Property Type | Single Family |
| Amenities Near By | Hospital, Public Transit, Shopping |
| Community Features | High Traffic Area |
| Features | Corner Site, Paved Driveway |
| Parking Space Total | 4 |
Building
| Bathroom Total | 2 |
| Bedrooms Above Ground | 3 |
| Bedrooms Total | 3 |
| Basement Development | Unfinished |
| Basement Type | Full (unfinished) |
| Constructed Date | 1900 |
| Construction Style Attachment | Detached |
| Cooling Type | None |
| Exterior Finish | Brick Veneer |
| Half Bath Total | 1 |
| Heating Fuel | Natural Gas |
| Heating Type | No Heat |
| Stories Total | 3 |
| Size Interior | 2434 Sqft |
| Type | House |
| Utility Water | Municipal Water |
Land
| Acreage | No |
| Land Amenities | Hospital, Public Transit, Shopping |
| Sewer | Municipal Sewage System |
| Size Depth | 99 Ft |
| Size Frontage | 26 Ft |
| Size Total Text | Under 1/2 Acre |
| Zoning Description | H |
Rooms
| Level | Type | Length | Width | Dimensions |
|---|---|---|---|---|
| Second Level | Bedroom | 18'0'' x 11'10'' | ||
| Second Level | Bedroom | 12'0'' x 11'5'' | ||
| Second Level | 4pc Bathroom | 8' x 6'3'' | ||
| Second Level | Bedroom | 12'8'' x 9'0'' | ||
| Third Level | Attic | Measurements not available | ||
| Main Level | 2pc Bathroom | 6'3'' x 3'3'' | ||
| Main Level | Other | 7'7'' x 7'7'' | ||
| Main Level | Office | 13'6'' x 8'9'' | ||
| Main Level | Office | 12'2'' x 9'1'' | ||
| Main Level | Office | 17'2'' x 9'0'' | ||
| Main Level | Other | 13'2'' x 12'1'' | ||
| Main Level | Other | 10'9'' x 6'3'' | ||
| Main Level | Kitchen | 10'10'' x 5'10'' | ||
| Main Level | Dining Room | 15'3'' x 11'0'' | ||
| Main Level | Living Room | 20'3'' x 11'9'' |
https://www.realtor.ca/real-estate/28259895/250-n-hughson-street-hamilton

