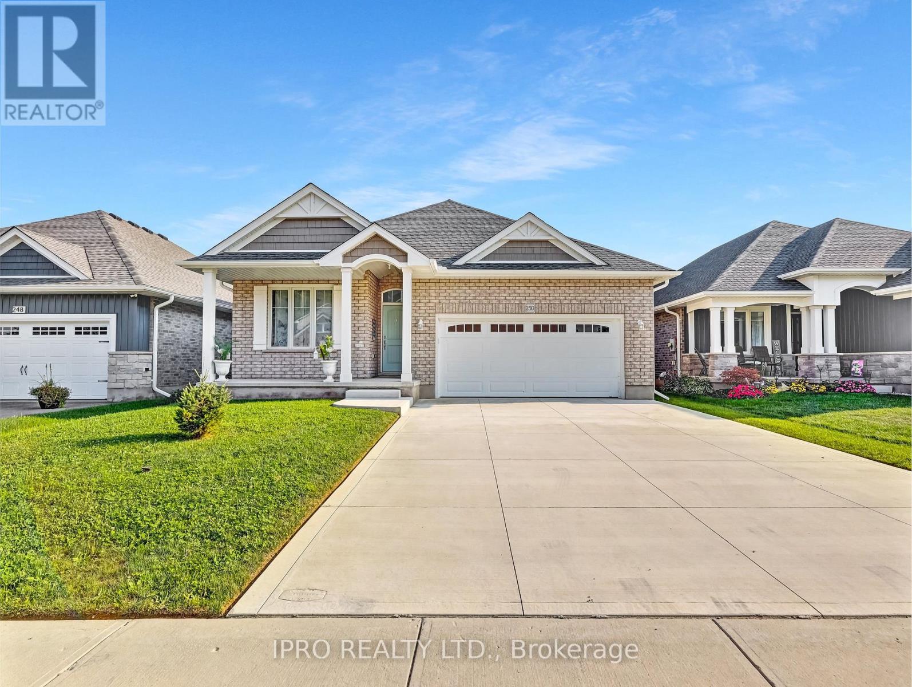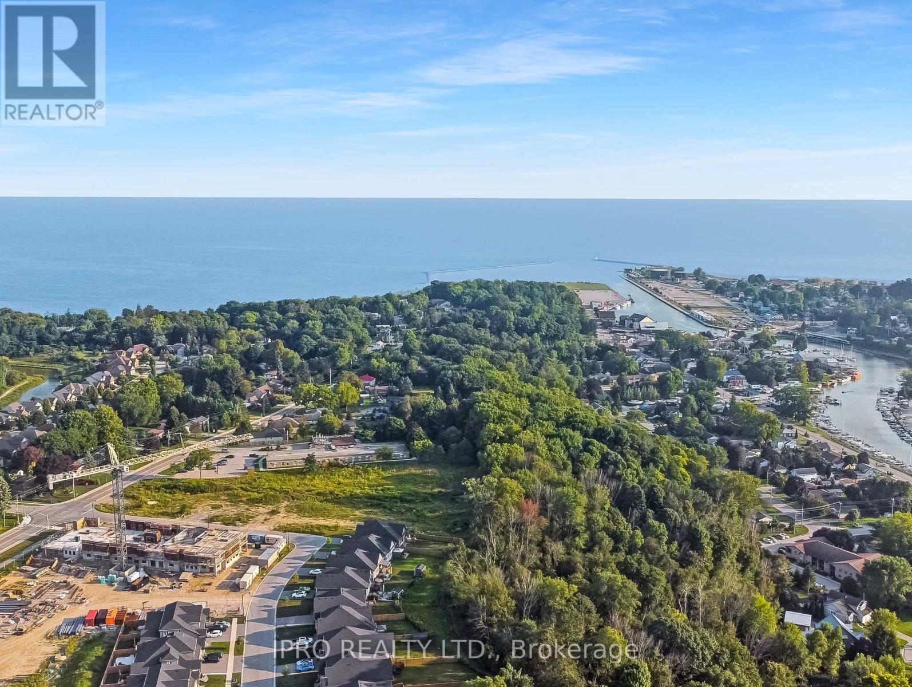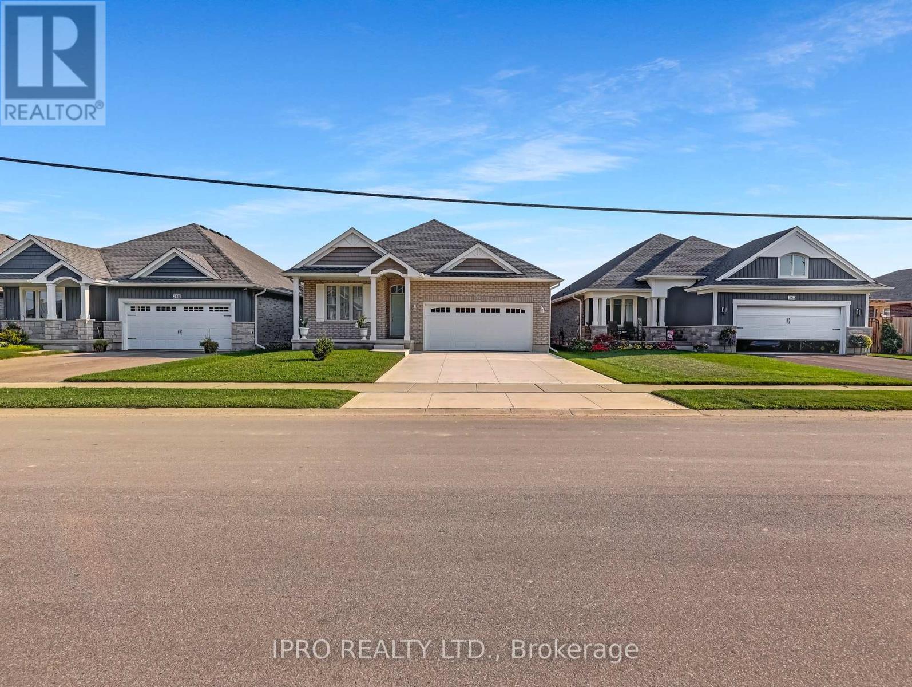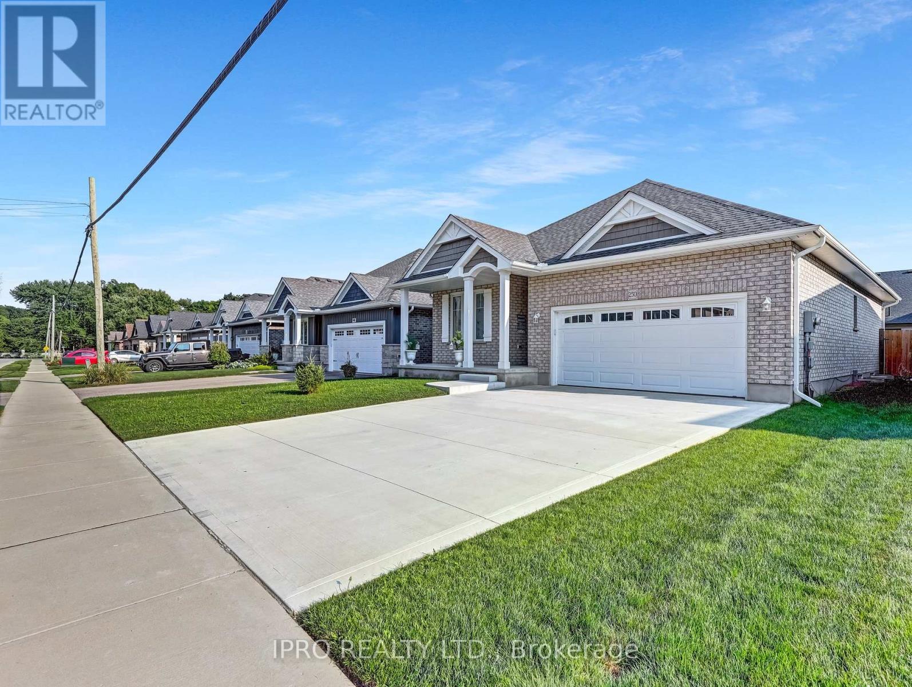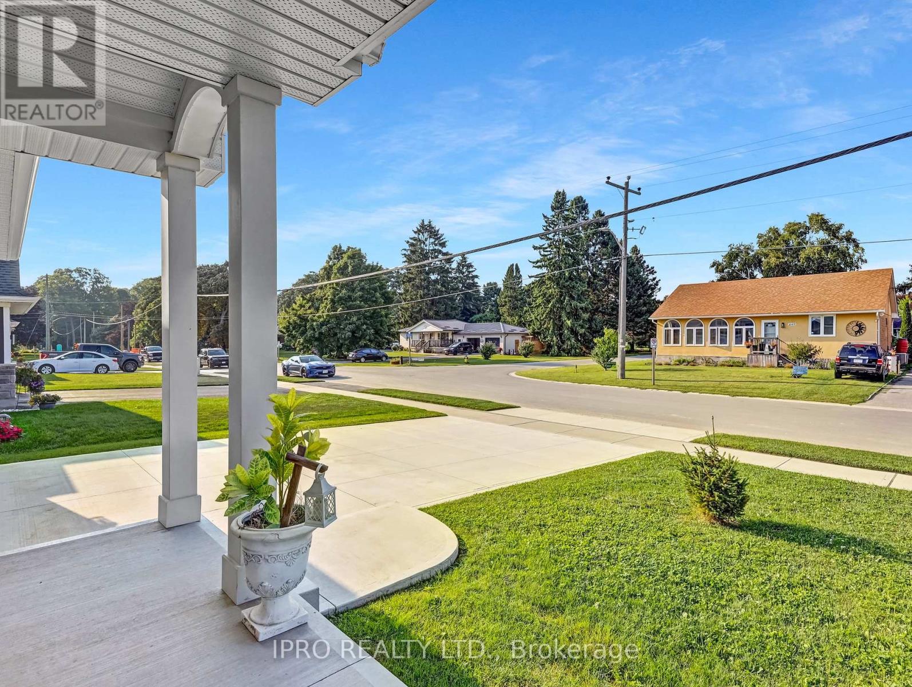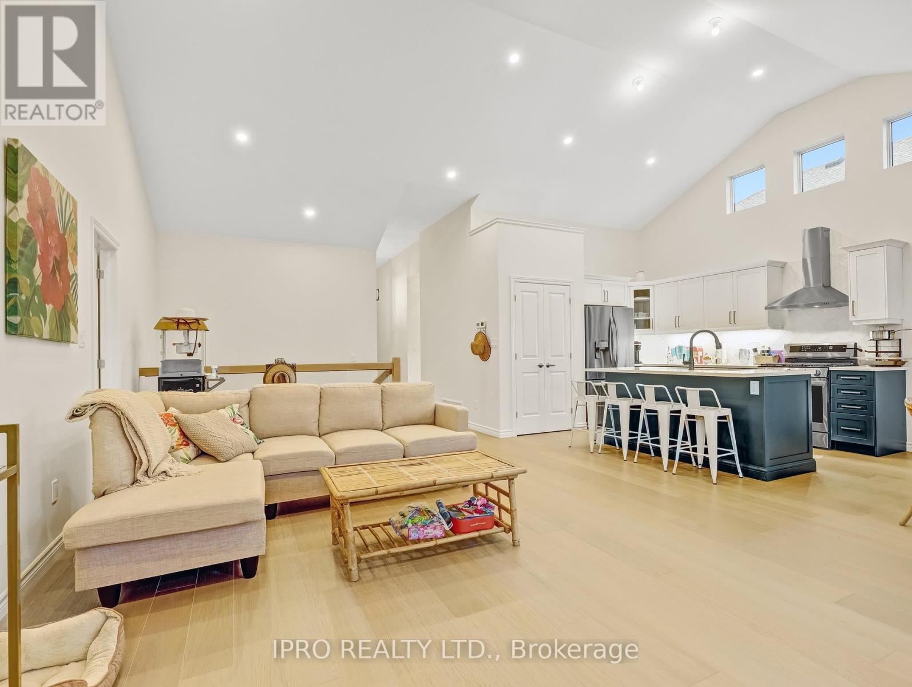289-597-1980
infolivingplus@gmail.com
250 Hill Street Central Elgin, Ontario N5L 1J8
4 Bedroom
3 Bathroom
1500 - 2000 sqft
Bungalow
Fireplace
Central Air Conditioning
Forced Air
Landscaped
$824,999
Stunning Almost Brand-New Home! This Gorgeous Property Boasts 4 Bedrooms And 3 Full Washrooms, Featuring A 14-Foot Cathedral Ceiling In The Living, Family, And Kitchen Area. The Space Is Warmed By A Cozy Fireplace, Perfect For Relaxing Evenings. The Kitchen Is A Chef's Dream With Quartz Countertops, A Gas Stove, And High-End Appliances. All Three Finished Bathrooms Are Adorned With Luxuriously Upgraded Finishes Throughout. The Entire Home Is Carpet-Free And Showcases High-End Flooring. Enjoy The Spacious Backyard For Outdoor Activities And Ample Room For Parking. This Home Is A True Gem! (id:50787)
Property Details
| MLS® Number | X12132347 |
| Property Type | Single Family |
| Community Name | Rural Central Elgin |
| Amenities Near By | Beach, Park |
| Features | Ravine, Carpet Free |
| Parking Space Total | 6 |
| Structure | Patio(s), Porch |
Building
| Bathroom Total | 3 |
| Bedrooms Above Ground | 4 |
| Bedrooms Total | 4 |
| Age | 0 To 5 Years |
| Amenities | Fireplace(s) |
| Architectural Style | Bungalow |
| Basement Development | Finished |
| Basement Type | N/a (finished) |
| Construction Style Attachment | Detached |
| Cooling Type | Central Air Conditioning |
| Exterior Finish | Brick, Concrete |
| Fireplace Present | Yes |
| Fireplace Total | 1 |
| Foundation Type | Concrete |
| Heating Fuel | Natural Gas |
| Heating Type | Forced Air |
| Stories Total | 1 |
| Size Interior | 1500 - 2000 Sqft |
| Type | House |
| Utility Water | Municipal Water |
Parking
| Attached Garage | |
| Garage |
Land
| Acreage | No |
| Fence Type | Fenced Yard |
| Land Amenities | Beach, Park |
| Landscape Features | Landscaped |
| Sewer | Sanitary Sewer |
| Size Depth | 115 Ft |
| Size Frontage | 45 Ft |
| Size Irregular | 45 X 115 Ft |
| Size Total Text | 45 X 115 Ft |
| Surface Water | Lake/pond |
Rooms
| Level | Type | Length | Width | Dimensions |
|---|---|---|---|---|
| Basement | Bedroom 3 | 3.37 m | 3.1 m | 3.37 m x 3.1 m |
| Basement | Bedroom 4 | 4.42 m | 3.11 m | 4.42 m x 3.11 m |
| Basement | Recreational, Games Room | 6.18 m | 5.76 m | 6.18 m x 5.76 m |
| Main Level | Living Room | 4 m | 8 m | 4 m x 8 m |
| Main Level | Kitchen | 3.93 m | 3.33 m | 3.93 m x 3.33 m |
| Main Level | Dining Room | 3.32 m | 2.75 m | 3.32 m x 2.75 m |
| Main Level | Primary Bedroom | 6.15 m | 3.21 m | 6.15 m x 3.21 m |
| Main Level | Bedroom 2 | 3.87 m | 3.1 m | 3.87 m x 3.1 m |
https://www.realtor.ca/real-estate/28277872/250-hill-street-central-elgin-rural-central-elgin

