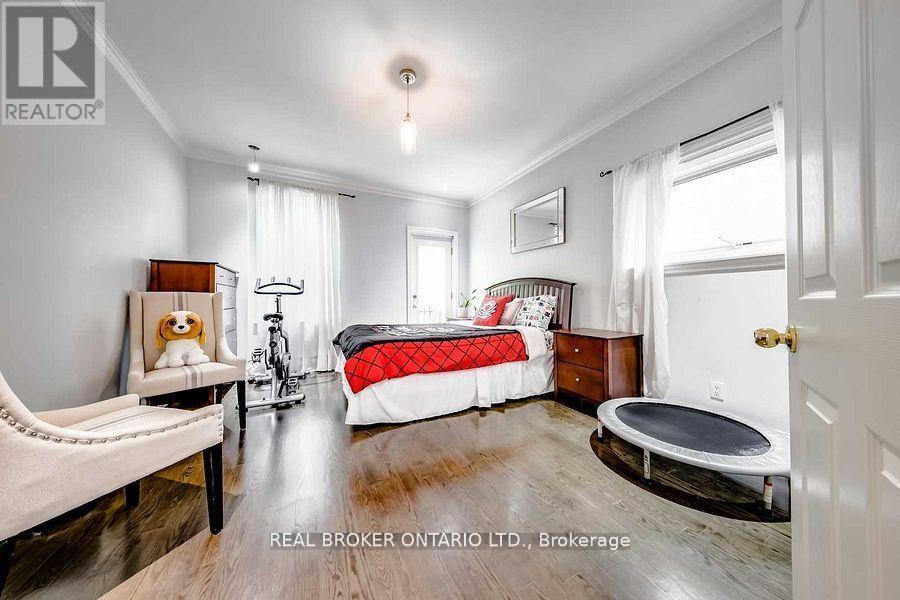5 Bedroom
4 Bathroom
Fireplace
Central Air Conditioning
Forced Air
$7,750 Monthly
This Beautifully Renovated 4-Bedroom+Office 4-Bathroom True Family Home In The Heart Of The Prestigious South Hill/Rathnelly Neighbourhood. Offers A Stunning Open Concept Main Level Featuring Chef's Kitchen W Huge Center Island That's Perfect For Entertaining Both Family & Friends. W/O From Family Room To Private City Garden. This Home Is The Perfect Mix Of Character With A Modern Touch. Ample Street Parking. 100 Walkscore W Access To Everything The City Offers **** EXTRAS **** Chef's Kitchen With Marble Counters & Island, Ss Appliances, Gas Stove, Dbl Door Fridge, Built-In Microwave, 2nd Floor Laundry, Wood Fireplace. Mini Split On 3rd Flr. 1 Year Street Parking Included (id:50787)
Property Details
|
MLS® Number
|
C9348616 |
|
Property Type
|
Single Family |
|
Community Name
|
Casa Loma |
|
Amenities Near By
|
Place Of Worship, Public Transit, Park |
|
Community Features
|
Community Centre |
Building
|
Bathroom Total
|
4 |
|
Bedrooms Above Ground
|
4 |
|
Bedrooms Below Ground
|
1 |
|
Bedrooms Total
|
5 |
|
Appliances
|
Central Vacuum, Water Heater - Tankless |
|
Basement Development
|
Finished |
|
Basement Features
|
Walk Out |
|
Basement Type
|
N/a (finished) |
|
Construction Style Attachment
|
Semi-detached |
|
Cooling Type
|
Central Air Conditioning |
|
Exterior Finish
|
Brick |
|
Fireplace Present
|
Yes |
|
Flooring Type
|
Hardwood |
|
Foundation Type
|
Concrete |
|
Half Bath Total
|
1 |
|
Heating Fuel
|
Natural Gas |
|
Heating Type
|
Forced Air |
|
Stories Total
|
3 |
|
Type
|
House |
|
Utility Water
|
Municipal Water |
Land
|
Acreage
|
No |
|
Land Amenities
|
Place Of Worship, Public Transit, Park |
|
Sewer
|
Sanitary Sewer |
Rooms
| Level |
Type |
Length |
Width |
Dimensions |
|
Second Level |
Bedroom 2 |
4.8 m |
3.77 m |
4.8 m x 3.77 m |
|
Second Level |
Bedroom 3 |
4.9 m |
3.16 m |
4.9 m x 3.16 m |
|
Second Level |
Bedroom 4 |
3.29 m |
3.07 m |
3.29 m x 3.07 m |
|
Third Level |
Primary Bedroom |
4.87 m |
4.29 m |
4.87 m x 4.29 m |
|
Third Level |
Study |
2.86 m |
2.86 m |
2.86 m x 2.86 m |
|
Basement |
Bedroom |
1 m |
1 m |
1 m x 1 m |
|
Basement |
Recreational, Games Room |
1 m |
1 m |
1 m x 1 m |
|
Main Level |
Living Room |
14.7 m |
4.78 m |
14.7 m x 4.78 m |
|
Main Level |
Dining Room |
14.7 m |
4.78 m |
14.7 m x 4.78 m |
|
Main Level |
Kitchen |
14.7 m |
4.78 m |
14.7 m x 4.78 m |
|
Main Level |
Family Room |
14.7 m |
4.78 m |
14.7 m x 4.78 m |
https://www.realtor.ca/real-estate/27412501/250-cottingham-street-toronto-casa-loma-casa-loma












