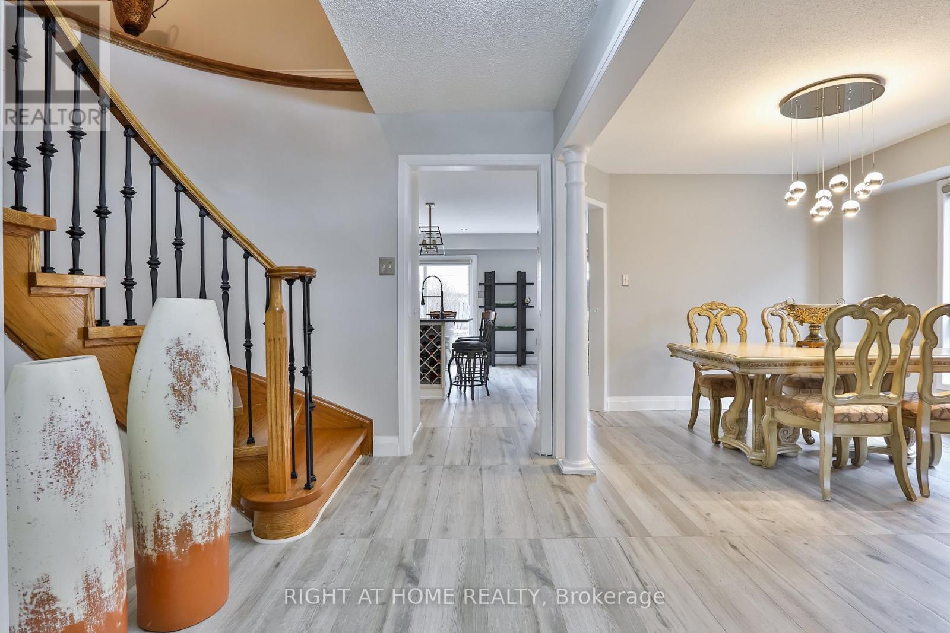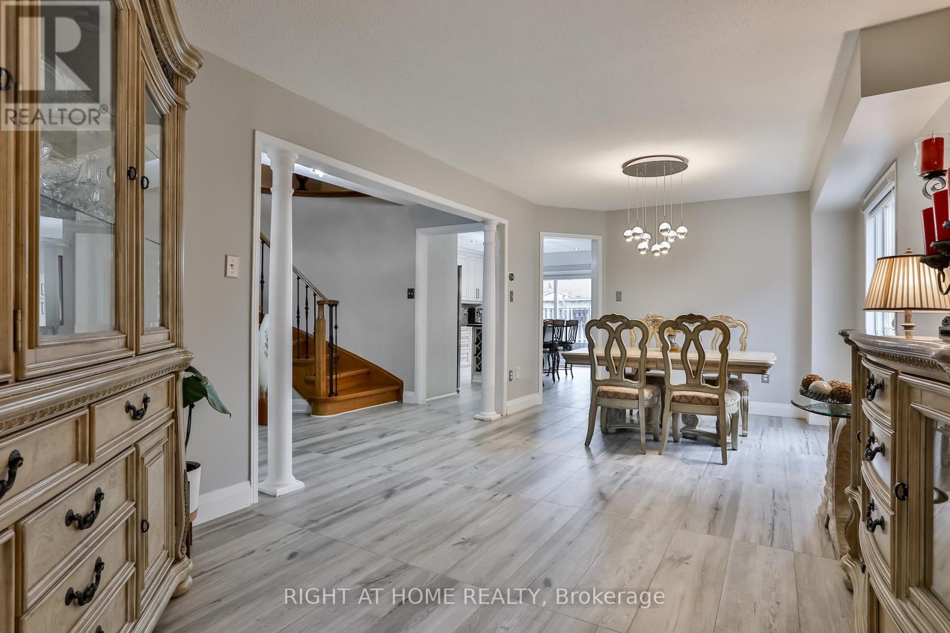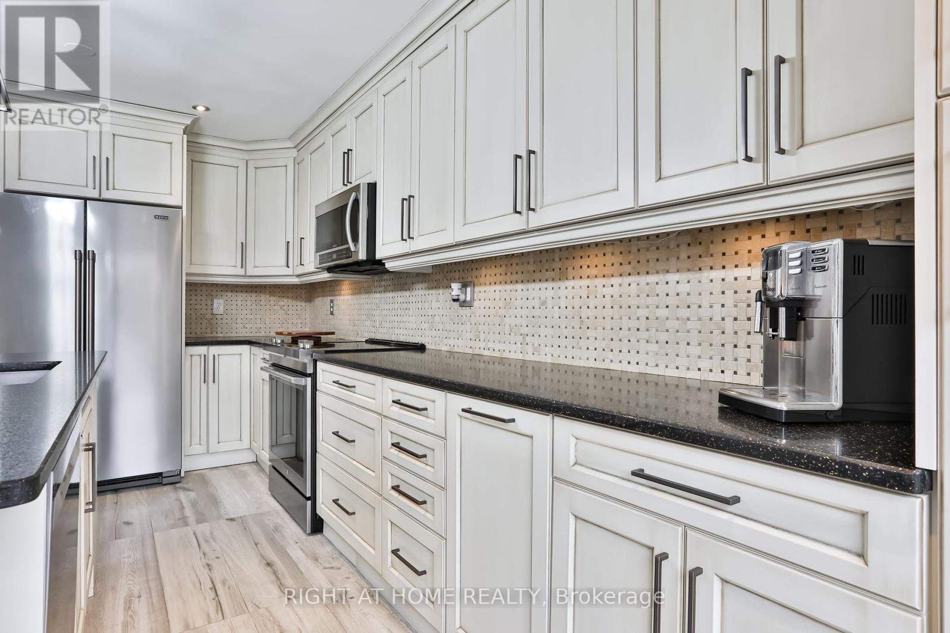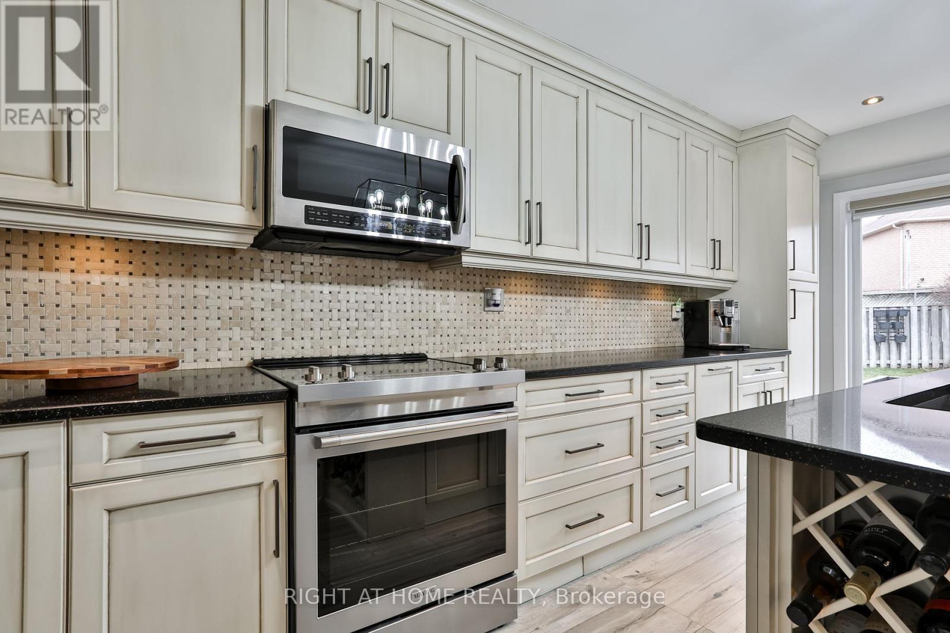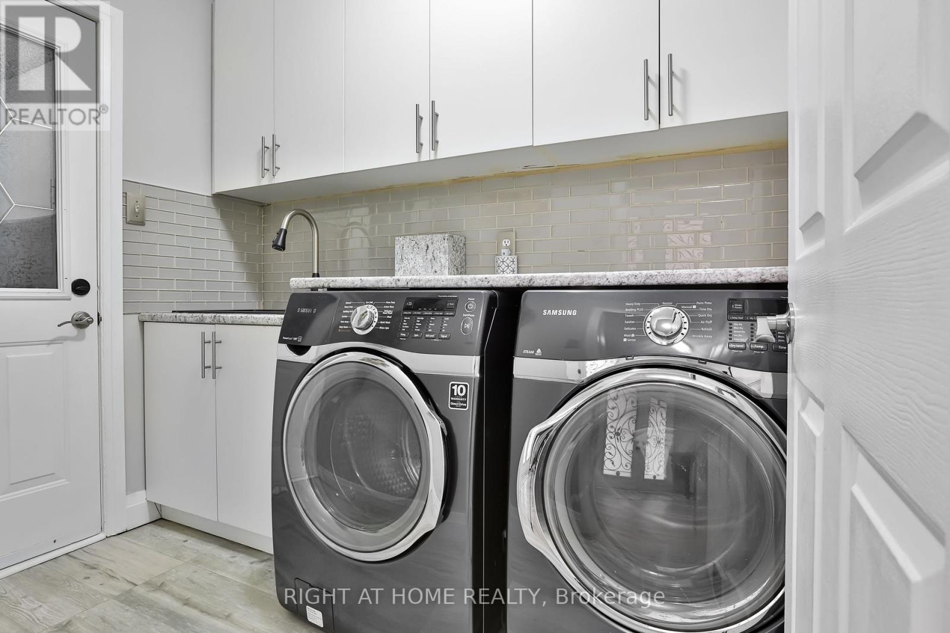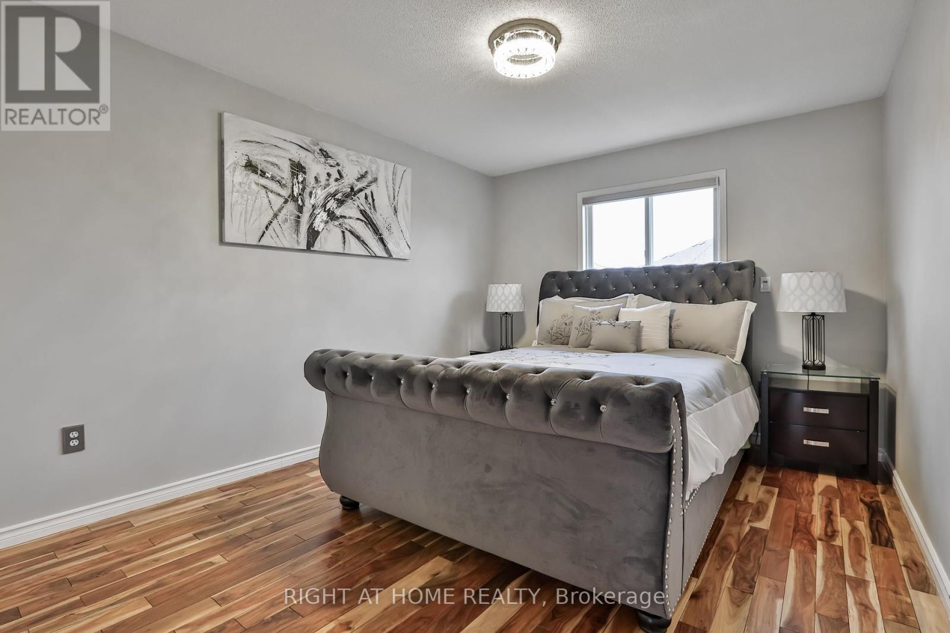6 Bedroom
4 Bathroom
Central Air Conditioning
Forced Air
$1,239,000
Tucked away in a quiet, family-friendly court, this beautifully renovated home is a true must-see! With an open-concept main floor and a stunning spiral oak staircase, the space feels bright, airy, and inviting. The extra-large bedrooms offer plenty of room to relax, while the primary suite features a walk-in closet and an ensuite bath for a touch of luxury.Sitting on a pie-shaped lot, the backyard is a showstopper-spacious, private, and perfect for entertaining. Plus, the long driveway and no sidewalk mean extra parking space. Inside access to the garage adds everyday convenience.Recent updates include brand-new main floor tiles (just 5 months ago), a refreshed basement kitchen and bathroom (1 year ago), and a full kitchen renovation (6 years ago). The roof and exterior stonework were updated 5 years ago, while the bathrooms and laundry room were renovated 4 years ago.And the location? It doesn't get much better. You're just minutes from Sheridan College, Gurudwara Sahib, shopping plazas, top-rated schools, and major highways. Whether you're commuting, running errands, or enjoying a stroll to nearby amenities, everything is right at your doorstep. (id:50787)
Property Details
|
MLS® Number
|
W12059450 |
|
Property Type
|
Single Family |
|
Community Name
|
Fletcher's Creek South |
|
Features
|
Carpet Free |
|
Parking Space Total
|
6 |
Building
|
Bathroom Total
|
4 |
|
Bedrooms Above Ground
|
4 |
|
Bedrooms Below Ground
|
2 |
|
Bedrooms Total
|
6 |
|
Appliances
|
Water Heater, Central Vacuum, Garage Door Opener Remote(s), Dishwasher, Dryer, Stove, Washer, Refrigerator |
|
Basement Development
|
Finished |
|
Basement Features
|
Separate Entrance |
|
Basement Type
|
N/a (finished) |
|
Construction Style Attachment
|
Detached |
|
Cooling Type
|
Central Air Conditioning |
|
Exterior Finish
|
Brick |
|
Flooring Type
|
Hardwood |
|
Foundation Type
|
Unknown |
|
Half Bath Total
|
1 |
|
Heating Fuel
|
Natural Gas |
|
Heating Type
|
Forced Air |
|
Stories Total
|
2 |
|
Type
|
House |
|
Utility Water
|
Municipal Water |
Parking
Land
|
Acreage
|
No |
|
Sewer
|
Sanitary Sewer |
|
Size Depth
|
154 Ft ,2 In |
|
Size Frontage
|
22 Ft ,4 In |
|
Size Irregular
|
22.38 X 154.2 Ft ; 0.50 Ft X 82.56 Ft X 113.22 Ft X 8.56 Ft |
|
Size Total Text
|
22.38 X 154.2 Ft ; 0.50 Ft X 82.56 Ft X 113.22 Ft X 8.56 Ft |
Rooms
| Level |
Type |
Length |
Width |
Dimensions |
|
Second Level |
Primary Bedroom |
8.72 m |
5.32 m |
8.72 m x 5.32 m |
|
Second Level |
Bedroom 2 |
3.49 m |
3.19 m |
3.49 m x 3.19 m |
|
Second Level |
Bedroom 3 |
5.43 m |
3.18 m |
5.43 m x 3.18 m |
|
Second Level |
Bedroom 4 |
4.08 m |
3.17 m |
4.08 m x 3.17 m |
|
Basement |
Bedroom |
4.11 m |
2.68 m |
4.11 m x 2.68 m |
|
Basement |
Bedroom |
4.11 m |
3.49 m |
4.11 m x 3.49 m |
|
Basement |
Recreational, Games Room |
6.3 m |
4.71 m |
6.3 m x 4.71 m |
|
Basement |
Kitchen |
4.51 m |
3.46 m |
4.51 m x 3.46 m |
|
Main Level |
Living Room |
6.95 m |
3.24 m |
6.95 m x 3.24 m |
|
Main Level |
Dining Room |
6.95 m |
3.24 m |
6.95 m x 3.24 m |
|
Main Level |
Family Room |
3.98 m |
2.73 m |
3.98 m x 2.73 m |
|
Main Level |
Kitchen |
5.33 m |
3.77 m |
5.33 m x 3.77 m |
https://www.realtor.ca/real-estate/28114653/25-rockford-run-brampton-fletchers-creek-south-fletchers-creek-south





