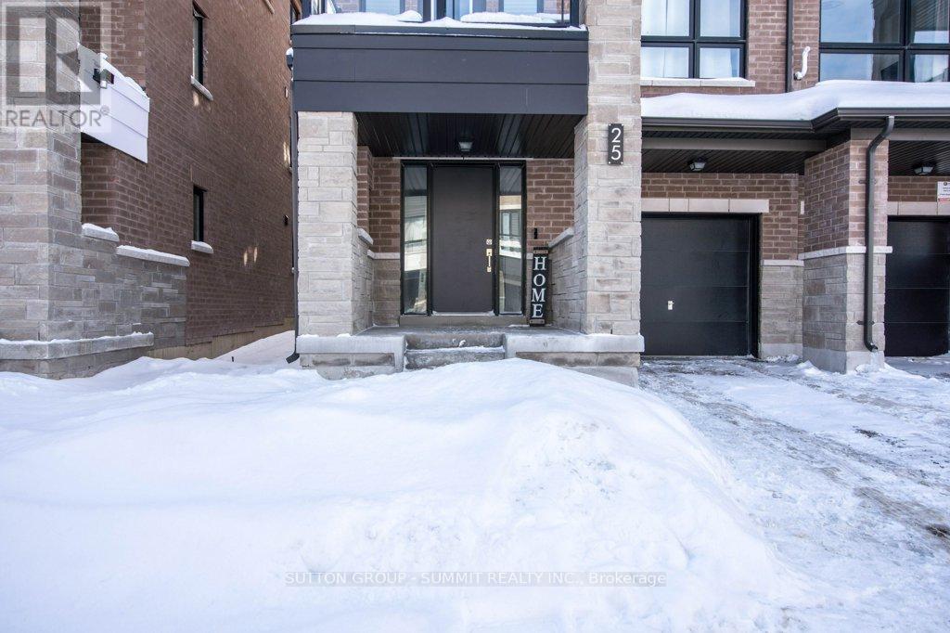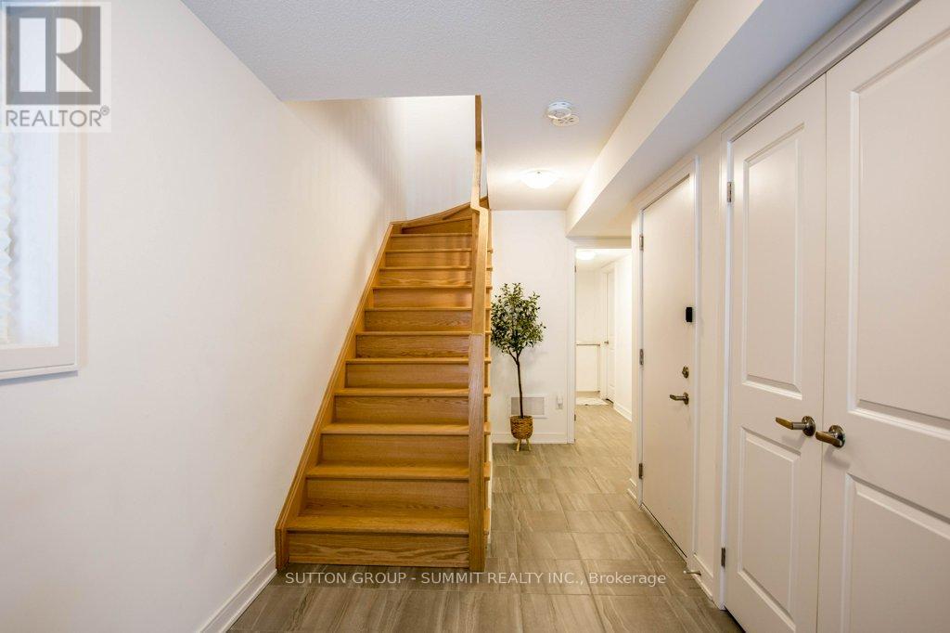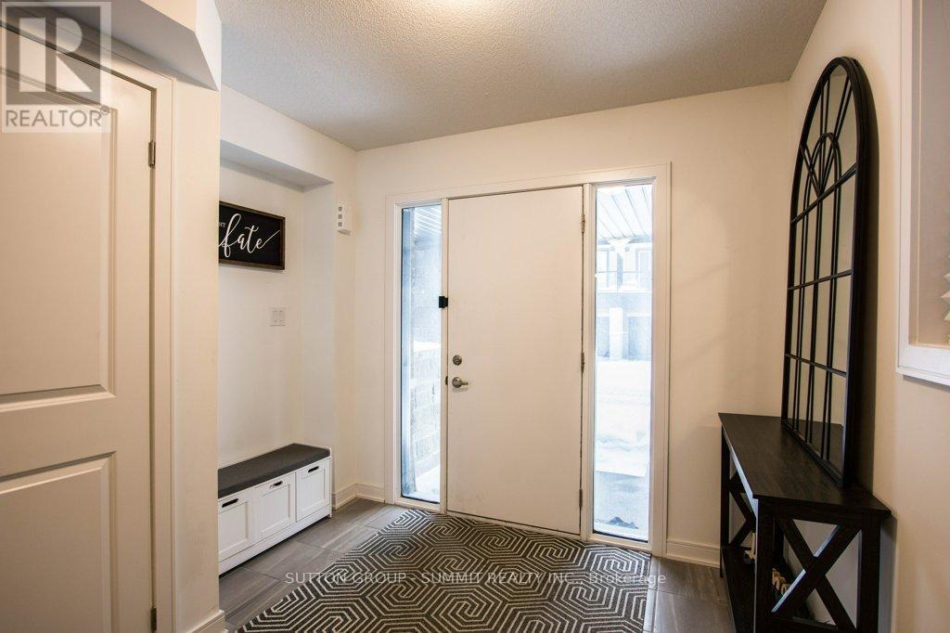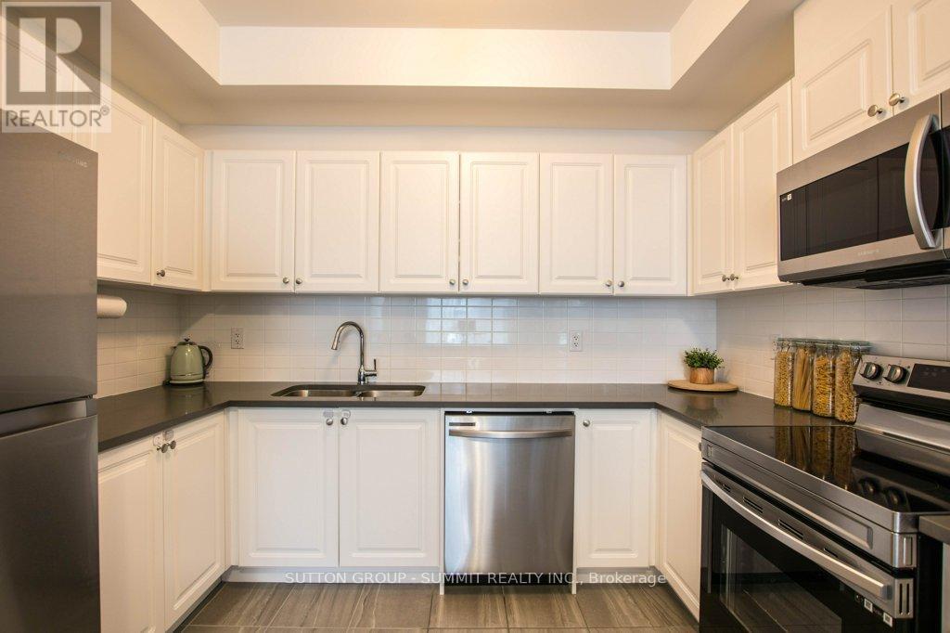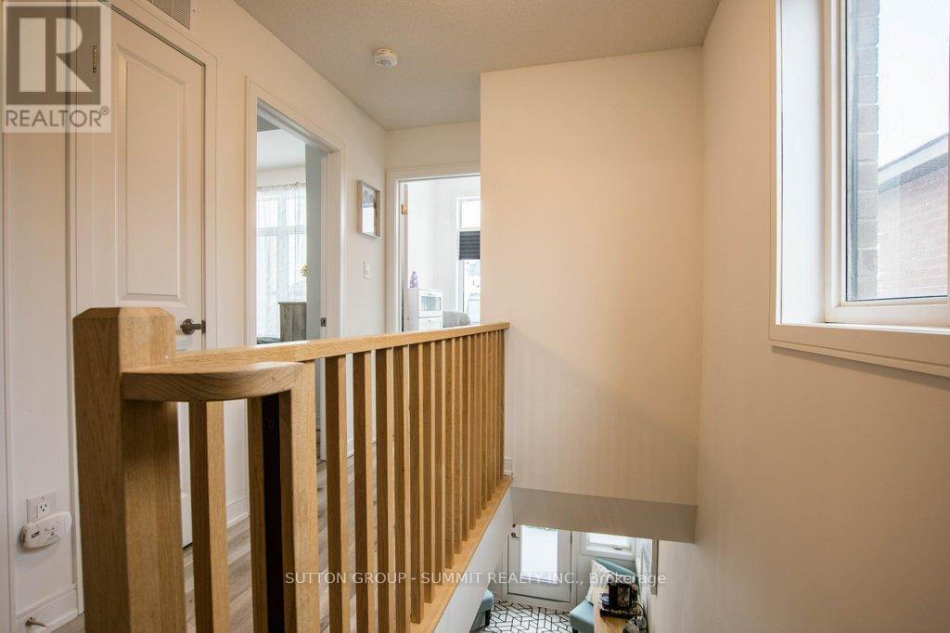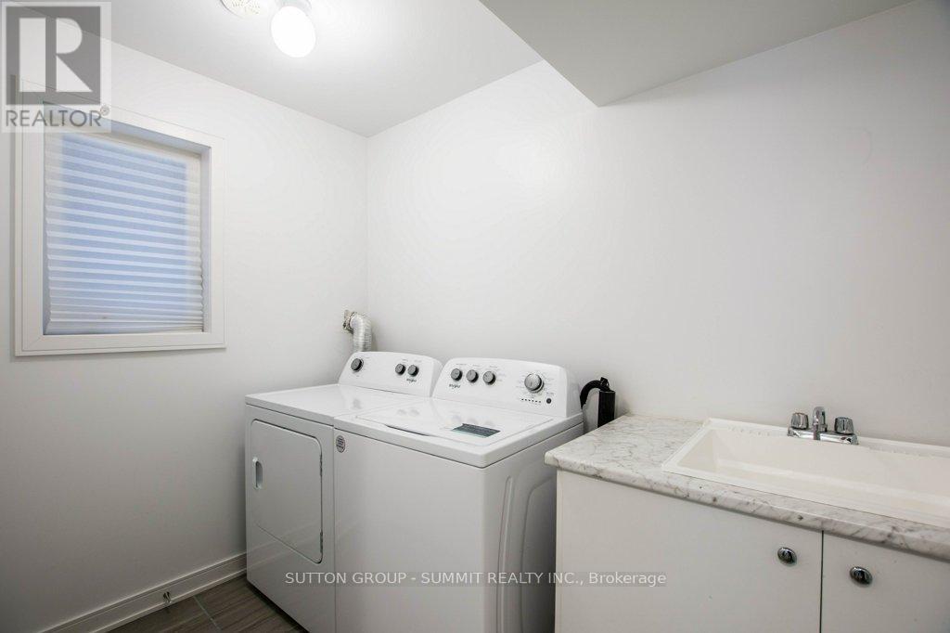25 Red Maple Lane Barrie (Innis-Shore), Ontario L9J 0N4
$719,900Maintenance, Common Area Maintenance
$129.95 Monthly
Maintenance, Common Area Maintenance
$129.95 Monthly1-1/2 Year old back-to-back end unit townhouse offering fully functional 1,590 square feet with3+1 bedrooms - the 2nd Floor Den can be used as a 4th bedroom. Large laundry room with full-sized washer and dryer, and Large storage space on Main Floor for all your essentials. The Ground floor has 8' ceilings with Ceramic flooring and Inside entrance to Garage. The Main Floor boasts 9' Ceilings and Upgraded Laminate flooring, Large Eat-in-kitchen with quartz countertops, a modern backsplash, and stainless steel appliances with Built-in Microwave Range and Water roughed in for Ice-maker. Large Windows for Bright Natural Lighting and walk-out to a terrace. Upper-floor bathrooms are finished with quartz countertops. Large windows in bedrooms invite plenty of natural lighting. Move-in-ready home, equipped with an energy-efficient furnace and water heater. Desired South Barrie location closer to schools, highways and Go-Transit. A Must See! (id:50787)
Property Details
| MLS® Number | S11976688 |
| Property Type | Single Family |
| Community Name | Innis-Shore |
| Amenities Near By | Public Transit, Schools |
| Communication Type | Internet Access |
| Community Features | Pet Restrictions |
| Equipment Type | Water Heater - Electric |
| Features | Flat Site |
| Parking Space Total | 2 |
| Rental Equipment Type | Water Heater - Electric |
| Structure | Deck |
Building
| Bathroom Total | 3 |
| Bedrooms Above Ground | 3 |
| Bedrooms Total | 3 |
| Age | 0 To 5 Years |
| Amenities | Separate Electricity Meters |
| Appliances | Garage Door Opener Remote(s), Water Heater, Water Meter, Dryer, Range, Stove, Washer, Window Coverings, Refrigerator |
| Cooling Type | Central Air Conditioning |
| Exterior Finish | Brick |
| Flooring Type | Ceramic, Laminate |
| Foundation Type | Poured Concrete |
| Half Bath Total | 1 |
| Heating Fuel | Natural Gas |
| Heating Type | Forced Air |
| Stories Total | 3 |
| Size Interior | 1400 - 1599 Sqft |
Parking
| Attached Garage | |
| Garage | |
| Inside Entry |
Land
| Acreage | No |
| Land Amenities | Public Transit, Schools |
| Zoning Description | Rm2 |
Rooms
| Level | Type | Length | Width | Dimensions |
|---|---|---|---|---|
| Second Level | Great Room | 6.05 m | 4.53 m | 6.05 m x 4.53 m |
| Second Level | Dining Room | 2.61 m | 2.48 m | 2.61 m x 2.48 m |
| Second Level | Kitchen | 3.25 m | 2.39 m | 3.25 m x 2.39 m |
| Second Level | Bathroom | Measurements not available | ||
| Second Level | Den | 2.69 m | 2.39 m | 2.69 m x 2.39 m |
| Third Level | Bedroom 2 | 3.05 m | 2.45 m | 3.05 m x 2.45 m |
| Third Level | Bedroom 3 | 2.82 m | 2.75 m | 2.82 m x 2.75 m |
| Third Level | Bathroom | 2.06 m | 2.31 m | 2.06 m x 2.31 m |
| Third Level | Primary Bedroom | 3.74 m | 6.49 m | 3.74 m x 6.49 m |
| Ground Level | Foyer | 2.87 m | 1.44 m | 2.87 m x 1.44 m |
| Ground Level | Laundry Room | 2.87 m | 3.43 m | 2.87 m x 3.43 m |
| Ground Level | Utility Room | 3.04 m | 1.68 m | 3.04 m x 1.68 m |
https://www.realtor.ca/real-estate/27924882/25-red-maple-lane-barrie-innis-shore-innis-shore





