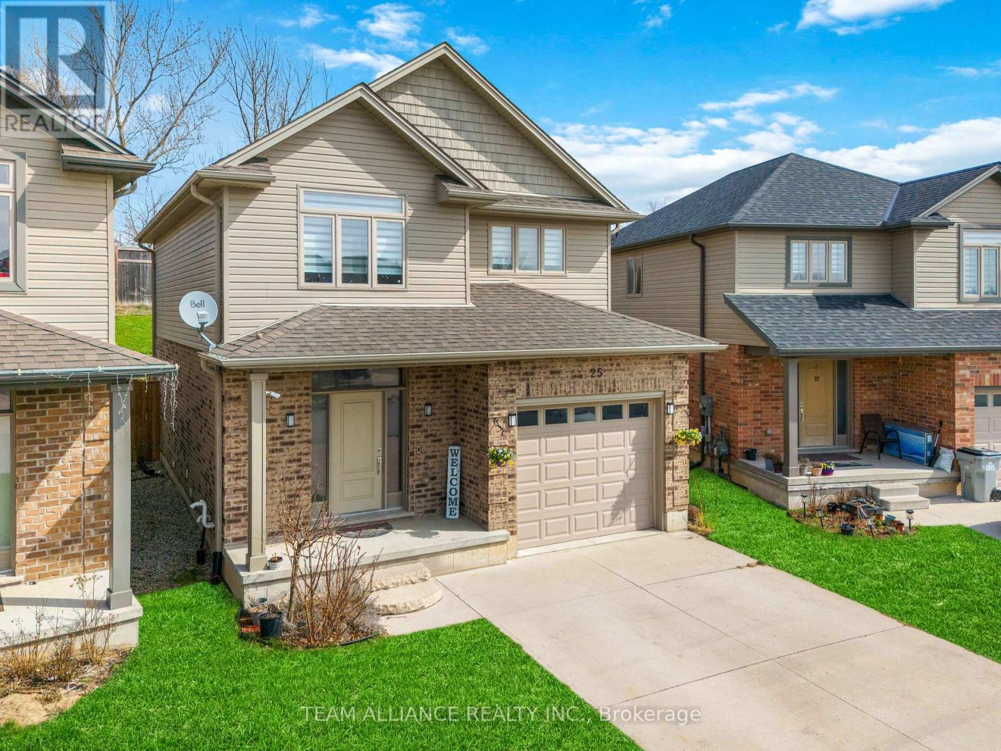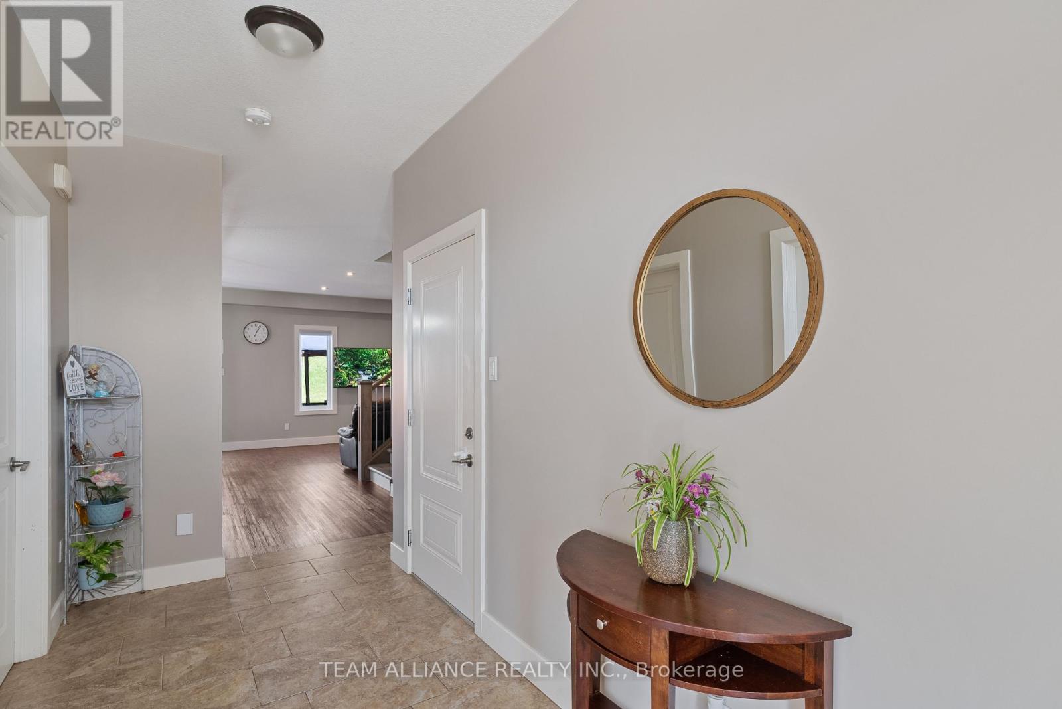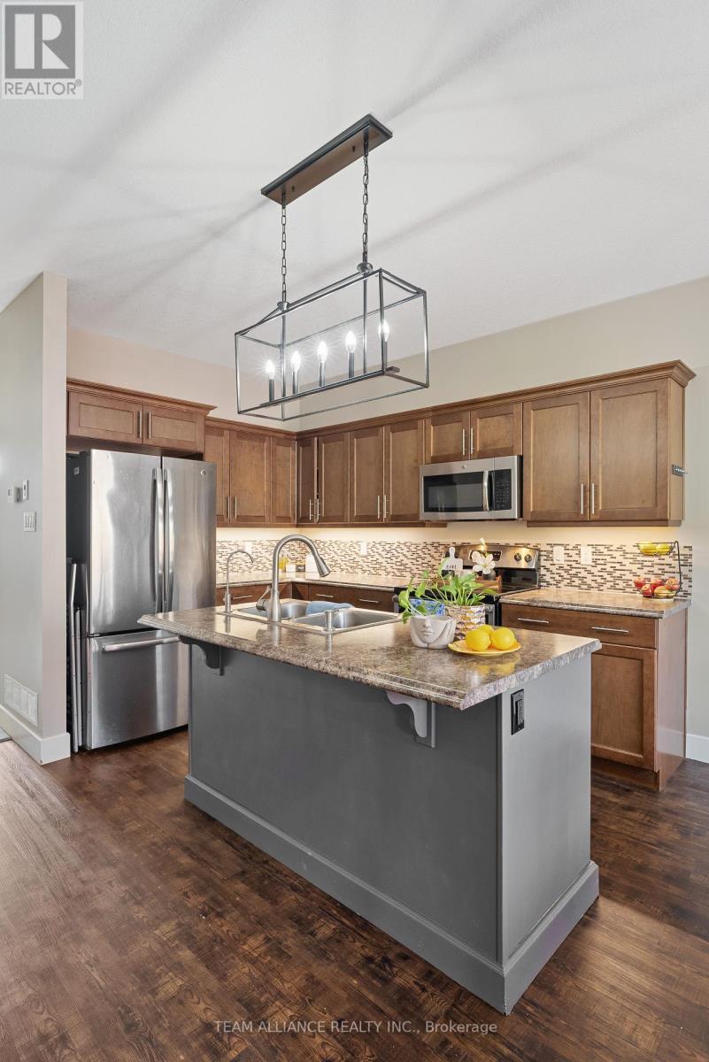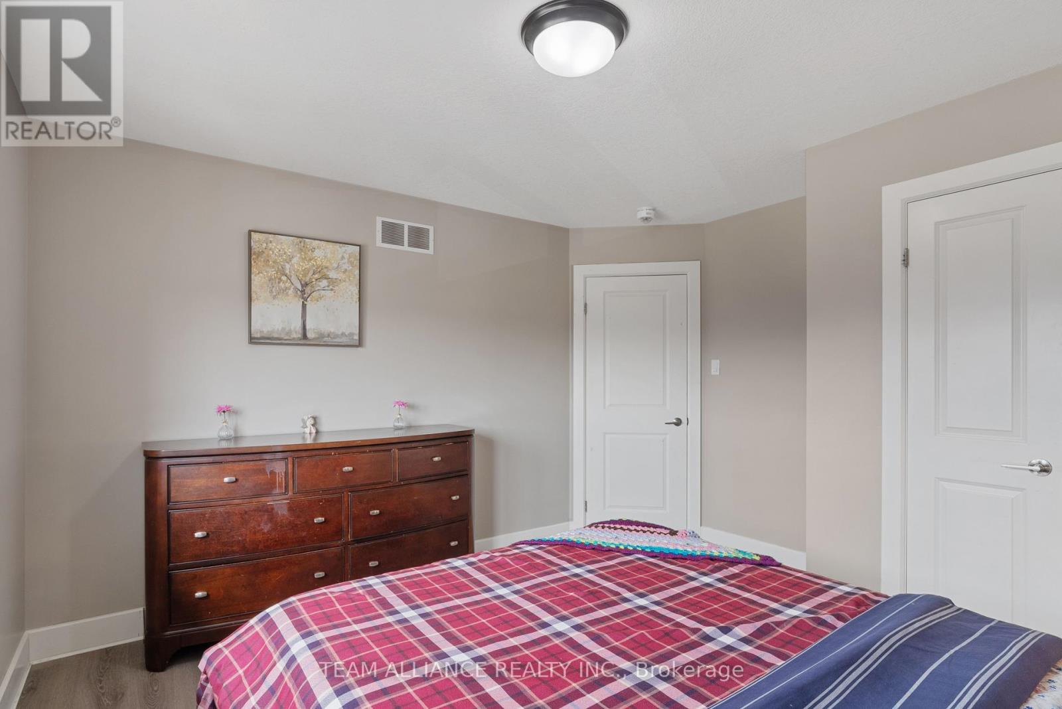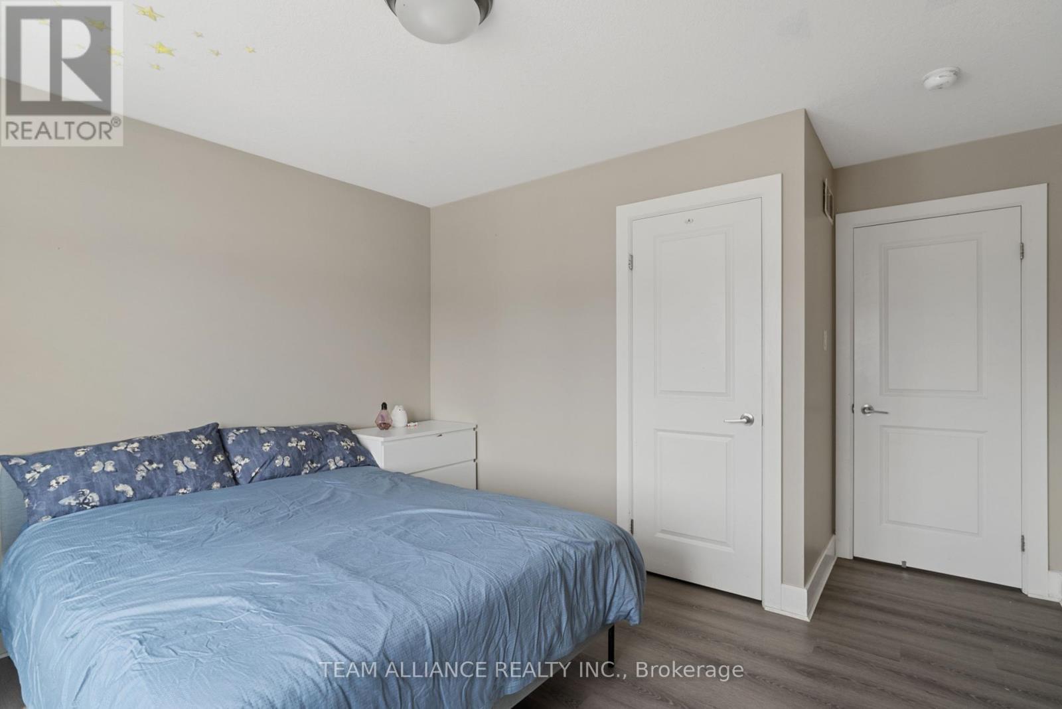3 Bedroom
4 Bathroom
1500 - 2000 sqft
Central Air Conditioning
Forced Air
$679,000
Welcome to 25 Queensway Drive a beautifully maintained 3 Bed 4 Bath, carpet-free two-storey home thats just a few years old and completely move-in ready. This charming 3-bedroom residence offers a thoughtfully designed main floor featuring a convenient 2-piece bathroom, a laundry room, and an open-concept eat-in kitchen complete with a center island for additional seating. Sliding patio doors off the dining area lead to a spacious deck overlooking the fully fenced backyard, perfect for outdoor entertaining. Upstairs, the primary bedroom boasts a walk-in closet and a private ensuite with a double vanity and a sleek glass-enclosed shower. Two additional bedrooms and a full bathroom complete the upper level. The finished lower level includes a cozy family room, an extra 2-piece bathroom, and a furnace room with added storage space. Additional highlights include an owned hot water tank and modern finishes throughout. This home effortlessly combines comfort, style, and functionality. Don't miss this turn-key gem! (id:50787)
Property Details
|
MLS® Number
|
X12097540 |
|
Property Type
|
Single Family |
|
Community Name
|
SE |
|
Features
|
Sump Pump |
|
Parking Space Total
|
3 |
Building
|
Bathroom Total
|
4 |
|
Bedrooms Above Ground
|
3 |
|
Bedrooms Total
|
3 |
|
Appliances
|
Water Heater, Dishwasher, Dryer, Stove, Washer, Refrigerator |
|
Basement Development
|
Partially Finished |
|
Basement Type
|
N/a (partially Finished) |
|
Construction Style Attachment
|
Detached |
|
Cooling Type
|
Central Air Conditioning |
|
Exterior Finish
|
Brick, Vinyl Siding |
|
Foundation Type
|
Poured Concrete |
|
Half Bath Total
|
2 |
|
Heating Fuel
|
Natural Gas |
|
Heating Type
|
Forced Air |
|
Stories Total
|
2 |
|
Size Interior
|
1500 - 2000 Sqft |
|
Type
|
House |
|
Utility Water
|
Municipal Water |
Parking
Land
|
Acreage
|
No |
|
Sewer
|
Sanitary Sewer |
|
Size Depth
|
188 Ft |
|
Size Frontage
|
28 Ft ,8 In |
|
Size Irregular
|
28.7 X 188 Ft |
|
Size Total Text
|
28.7 X 188 Ft |
|
Zoning Description
|
R2 |
Rooms
| Level |
Type |
Length |
Width |
Dimensions |
|
Second Level |
Primary Bedroom |
5.13 m |
3.86 m |
5.13 m x 3.86 m |
|
Second Level |
Bedroom 2 |
3.65 m |
3.78 m |
3.65 m x 3.78 m |
|
Second Level |
Bedroom 3 |
3.6 m |
3.22 m |
3.6 m x 3.22 m |
|
Main Level |
Kitchen |
3.6 m |
3.35 m |
3.6 m x 3.35 m |
|
Main Level |
Dining Room |
3.6 m |
3.35 m |
3.6 m x 3.35 m |
|
Main Level |
Living Room |
3.78 m |
3.81 m |
3.78 m x 3.81 m |
|
Main Level |
Laundry Room |
1.57 m |
1.82 m |
1.57 m x 1.82 m |
https://www.realtor.ca/real-estate/28200877/25-queensway-drive-strathroy-caradoc-se-se


