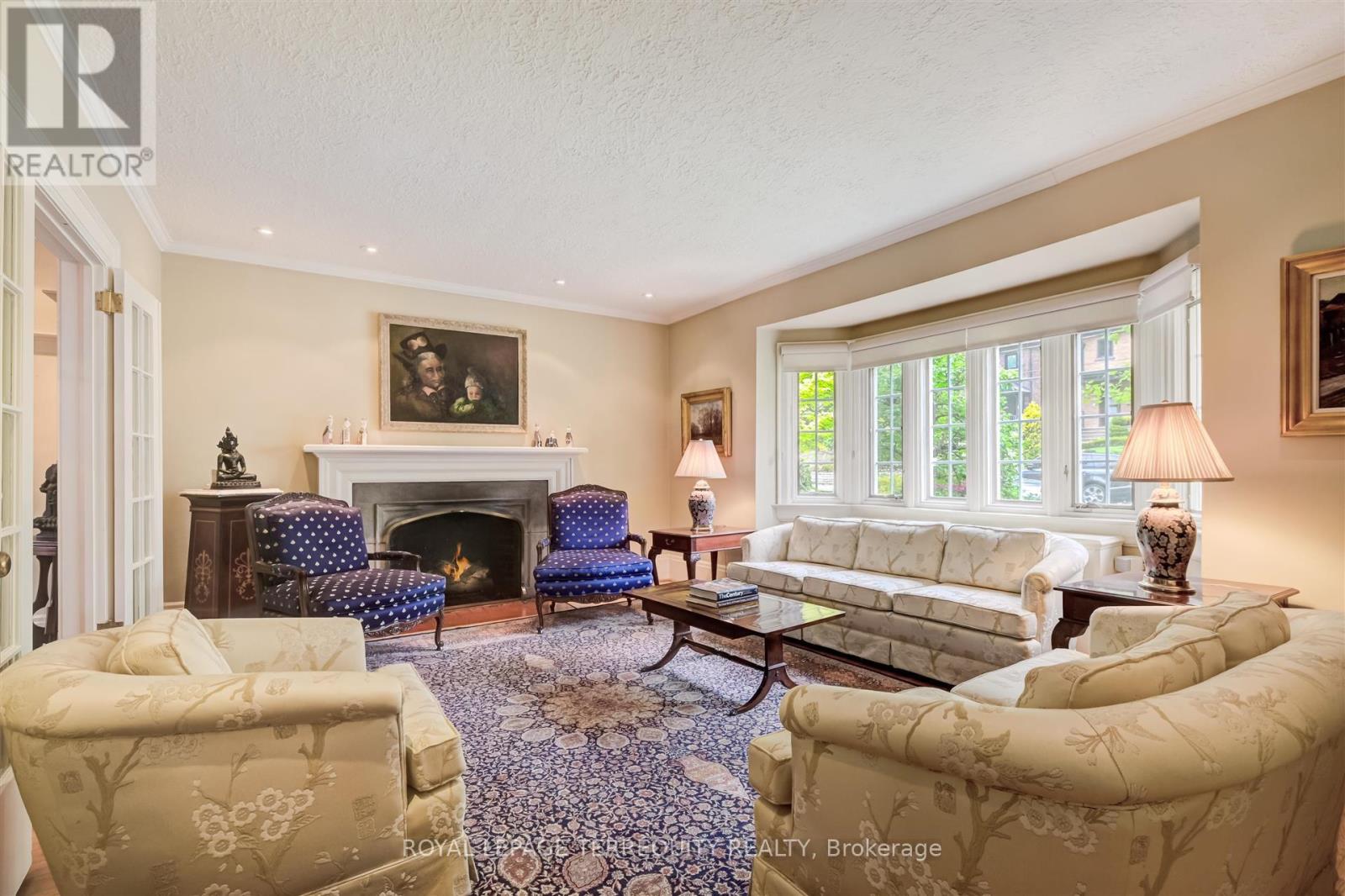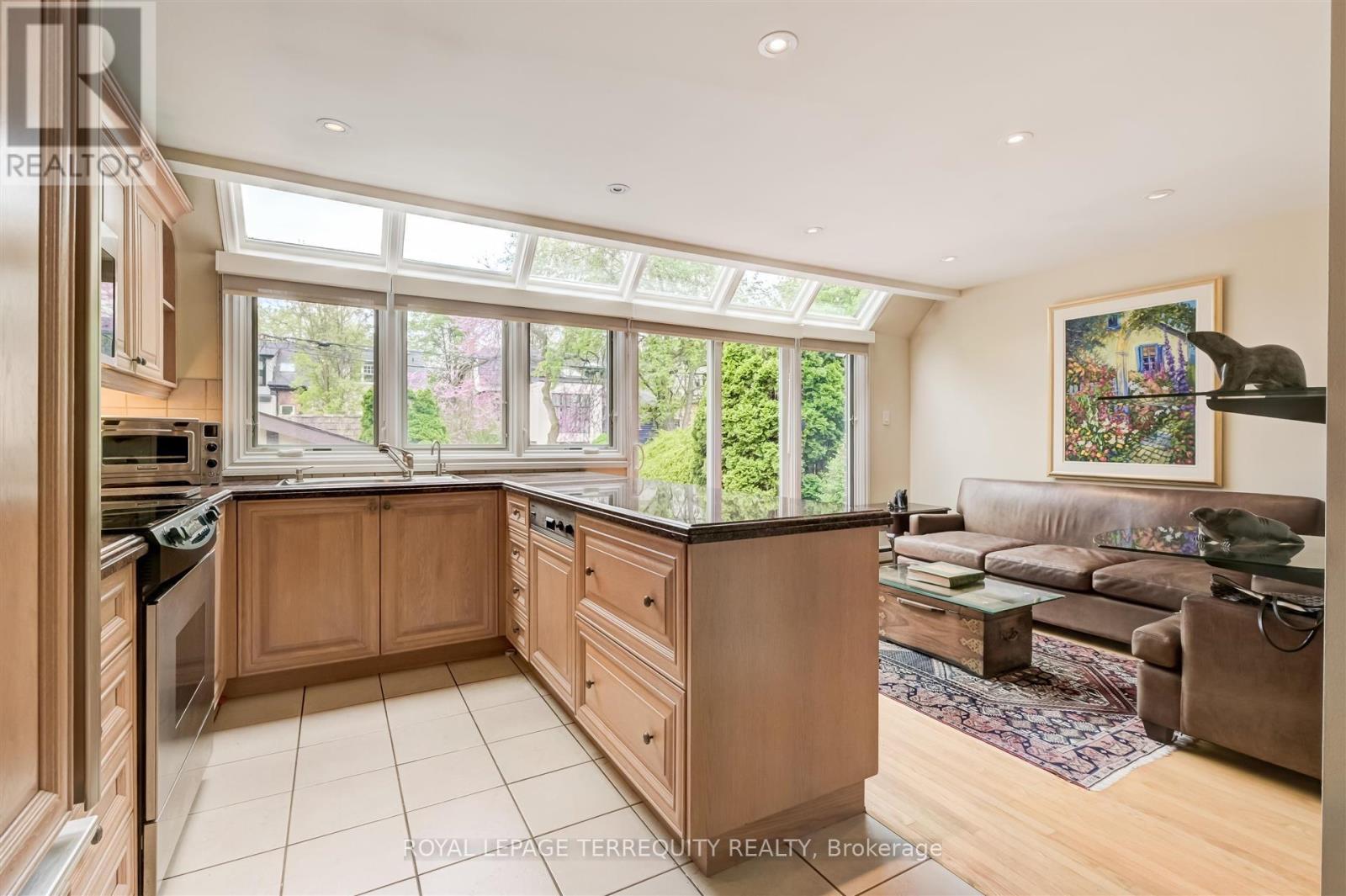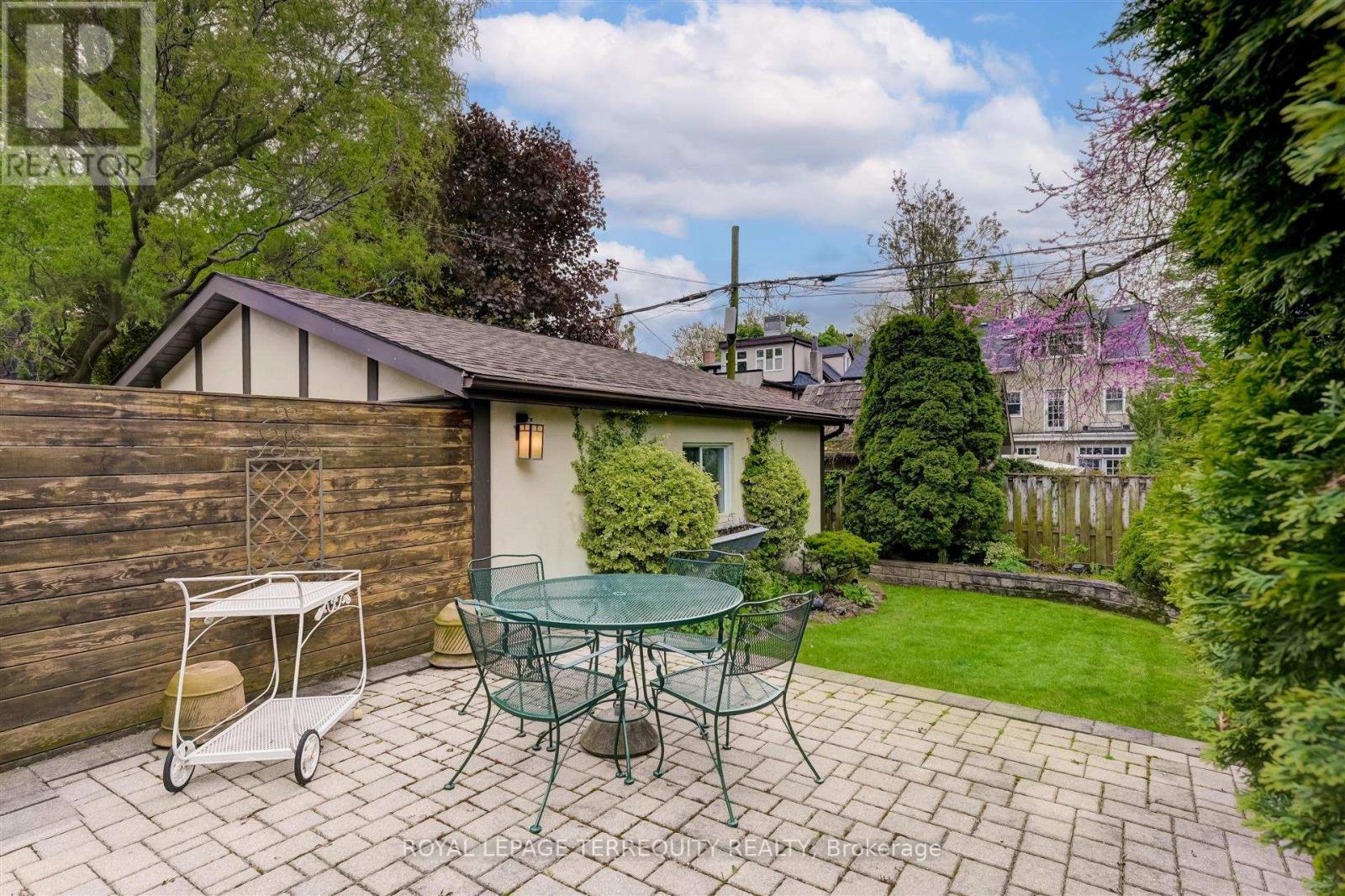4 Bedroom
3 Bathroom
Fireplace
Wall Unit
Hot Water Radiator Heat
$2,825,000
The Classic Charm of the Republic of Rathnelly Reimagined With a Rear 2-Storey Addition. Timeless Architecture on a 33' Wide Lot. Move In Ready, or Make This 3 Storey Home your Own. 25 Poplar Plains Cres does Not Disappoint. Come for the Location, Stay for the Private Garden. Your Plants Will Love the All Day Sun, While you Enjoy The South Facing Sundeck. Look Forward to Years of Entertaining and Living in a Neighbourhood With a Sense of Place **** EXTRAS **** Location At It's Best, The Warm Interiors Inside Exude Charm and Sophistication W/An Extensive List of Thoughtful Improvements.A Rich Home To Be Enjoyed y Family and Friends, Close to the City's Best Private Schools. Stunning Curb Appeal. (id:50787)
Property Details
|
MLS® Number
|
C9307596 |
|
Property Type
|
Single Family |
|
Community Name
|
Casa Loma |
|
Amenities Near By
|
Park, Public Transit, Schools |
|
Community Features
|
Community Centre |
|
Parking Space Total
|
1 |
Building
|
Bathroom Total
|
3 |
|
Bedrooms Above Ground
|
4 |
|
Bedrooms Total
|
4 |
|
Basement Development
|
Finished |
|
Basement Type
|
N/a (finished) |
|
Construction Style Attachment
|
Detached |
|
Cooling Type
|
Wall Unit |
|
Exterior Finish
|
Brick |
|
Fireplace Present
|
Yes |
|
Flooring Type
|
Hardwood, Carpeted, Ceramic |
|
Foundation Type
|
Stone |
|
Half Bath Total
|
1 |
|
Heating Fuel
|
Natural Gas |
|
Heating Type
|
Hot Water Radiator Heat |
|
Stories Total
|
3 |
|
Type
|
House |
|
Utility Water
|
Municipal Water |
Parking
Land
|
Acreage
|
No |
|
Fence Type
|
Fenced Yard |
|
Land Amenities
|
Park, Public Transit, Schools |
|
Sewer
|
Sanitary Sewer |
|
Size Depth
|
110 Ft |
|
Size Frontage
|
33 Ft ,3 In |
|
Size Irregular
|
33.33 X 110 Ft |
|
Size Total Text
|
33.33 X 110 Ft |
Rooms
| Level |
Type |
Length |
Width |
Dimensions |
|
Second Level |
Bedroom 2 |
4.45 m |
3.45 m |
4.45 m x 3.45 m |
|
Second Level |
Bedroom 3 |
3.94 m |
3.81 m |
3.94 m x 3.81 m |
|
Second Level |
Bedroom 4 |
3.18 m |
2.79 m |
3.18 m x 2.79 m |
|
Second Level |
Other |
5.05 m |
2.87 m |
5.05 m x 2.87 m |
|
Third Level |
Primary Bedroom |
5.16 m |
4.42 m |
5.16 m x 4.42 m |
|
Lower Level |
Recreational, Games Room |
5.46 m |
3.02 m |
5.46 m x 3.02 m |
|
Lower Level |
Laundry Room |
4.39 m |
1.6 m |
4.39 m x 1.6 m |
|
Main Level |
Living Room |
5.21 m |
3.94 m |
5.21 m x 3.94 m |
|
Main Level |
Dining Room |
4.75 m |
3.3 m |
4.75 m x 3.3 m |
|
Main Level |
Kitchen |
3.45 m |
2.46 m |
3.45 m x 2.46 m |
|
Main Level |
Eating Area |
2.36 m |
2.13 m |
2.36 m x 2.13 m |
|
Main Level |
Family Room |
3.45 m |
3.12 m |
3.45 m x 3.12 m |
https://www.realtor.ca/real-estate/27386131/25-poplar-plains-crescent-toronto-casa-loma-casa-loma
































