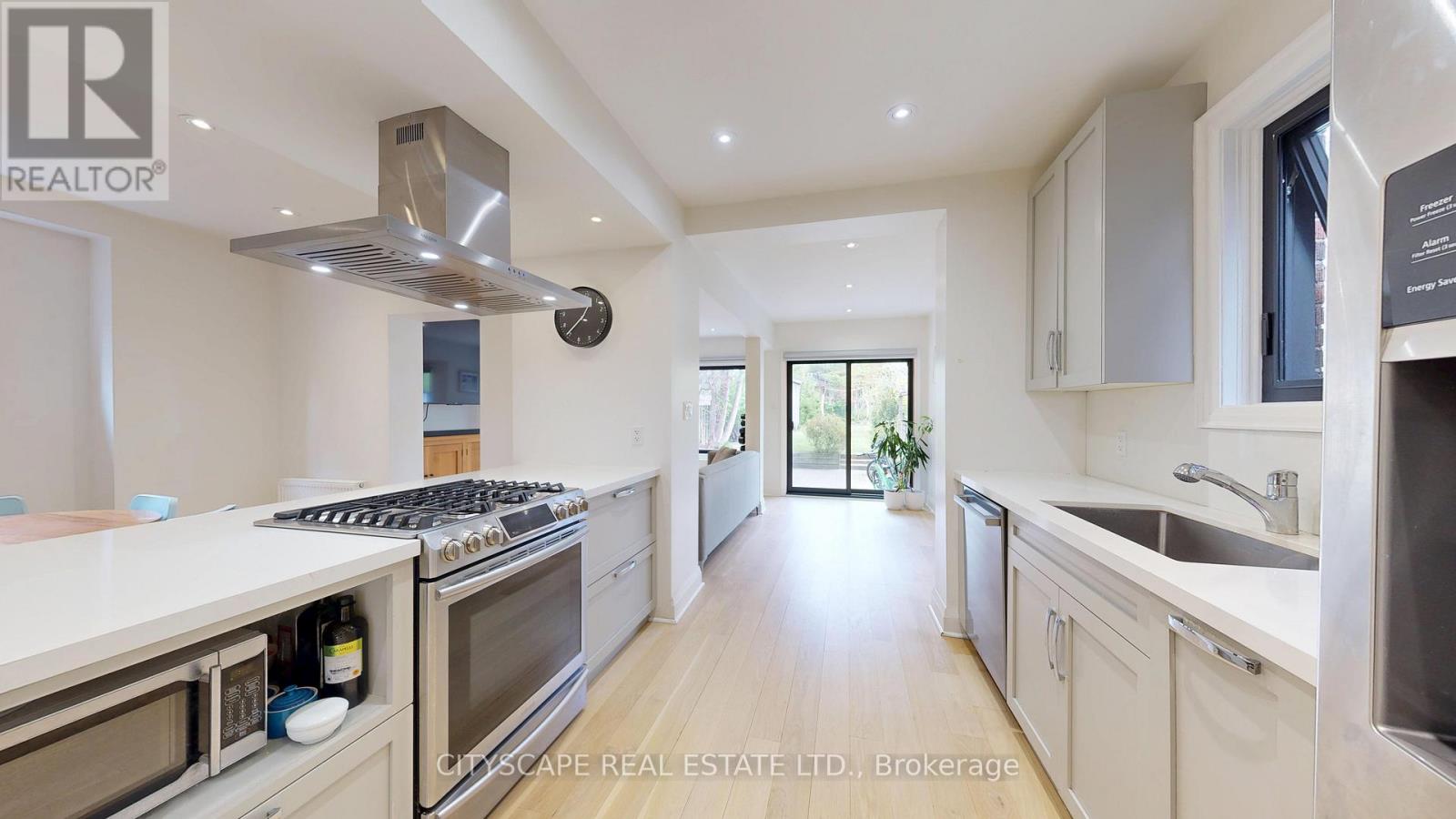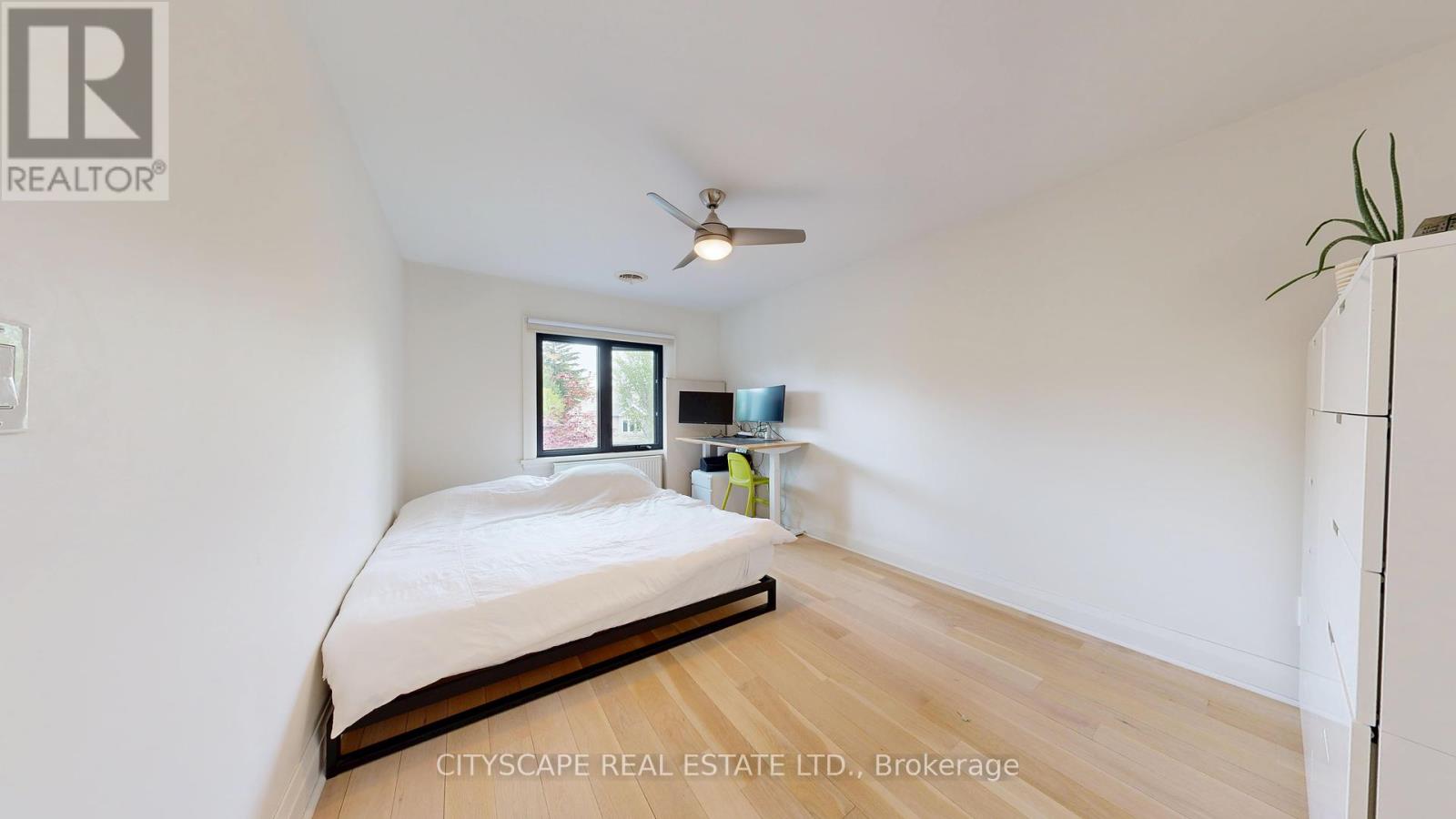5 Bedroom
3 Bathroom
1500 - 2000 sqft
Central Air Conditioning
Radiant Heat
$1,699,000
Your Davisville Dream Home Awaits! Welcome to this beautifully upgraded, Nestled on a quiet, family-friendly street in one of Toronto's most sought-after neighbourhoods, this bright and spacious 4-bedroom gem offers the perfect blend of modern updates and timeless charm. Step inside and take in the airy open layout, pot lights, and large windows that flood the home with natural light. The open-concept living and dining area is perfect for entertaining or relaxing in style, while the updated kitchen offers ample space for both casual meals and lively gatherings - complete with a convenient walk-out to a private backyard. This home has seen hundreds of thousands in renovations, including upgraded wiring, plumbing, and a high-efficiency burner for peace of mind, and there's even the option to convert the backyard patio back into a parking space by removing the rear fencing. Just minutes from Davisville and Eglinton subway station, and within walking distance to the area's best! (id:50787)
Property Details
|
MLS® Number
|
C12166040 |
|
Property Type
|
Single Family |
|
Community Name
|
Mount Pleasant West |
|
Amenities Near By
|
Park, Public Transit, Schools |
Building
|
Bathroom Total
|
3 |
|
Bedrooms Above Ground
|
4 |
|
Bedrooms Below Ground
|
1 |
|
Bedrooms Total
|
5 |
|
Basement Development
|
Partially Finished |
|
Basement Type
|
N/a (partially Finished) |
|
Construction Style Attachment
|
Detached |
|
Cooling Type
|
Central Air Conditioning |
|
Exterior Finish
|
Aluminum Siding, Brick |
|
Flooring Type
|
Hardwood |
|
Heating Fuel
|
Natural Gas |
|
Heating Type
|
Radiant Heat |
|
Stories Total
|
2 |
|
Size Interior
|
1500 - 2000 Sqft |
|
Type
|
House |
|
Utility Water
|
Municipal Water |
Parking
Land
|
Acreage
|
No |
|
Fence Type
|
Fenced Yard |
|
Land Amenities
|
Park, Public Transit, Schools |
|
Sewer
|
Sanitary Sewer |
|
Size Depth
|
125 Ft |
|
Size Frontage
|
30 Ft ,4 In |
|
Size Irregular
|
30.4 X 125 Ft ; Irregular Lot |
|
Size Total Text
|
30.4 X 125 Ft ; Irregular Lot |
Rooms
| Level |
Type |
Length |
Width |
Dimensions |
|
Second Level |
Primary Bedroom |
4.7 m |
3.13 m |
4.7 m x 3.13 m |
|
Second Level |
Bedroom 2 |
2.87 m |
2.55 m |
2.87 m x 2.55 m |
|
Second Level |
Bedroom 3 |
3.71 m |
2.68 m |
3.71 m x 2.68 m |
|
Second Level |
Bedroom 4 |
4.75 m |
2.67 m |
4.75 m x 2.67 m |
|
Basement |
Playroom |
5.27 m |
5.13 m |
5.27 m x 5.13 m |
|
Ground Level |
Living Room |
5.12 m |
3.42 m |
5.12 m x 3.42 m |
|
Ground Level |
Dining Room |
3.99 m |
2.5 m |
3.99 m x 2.5 m |
|
Ground Level |
Kitchen |
3.73 m |
3.29 m |
3.73 m x 3.29 m |
|
Ground Level |
Family Room |
4.7 m |
5.08 m |
4.7 m x 5.08 m |
https://www.realtor.ca/real-estate/28350775/25-oswald-crescent-toronto-mount-pleasant-west-mount-pleasant-west








































