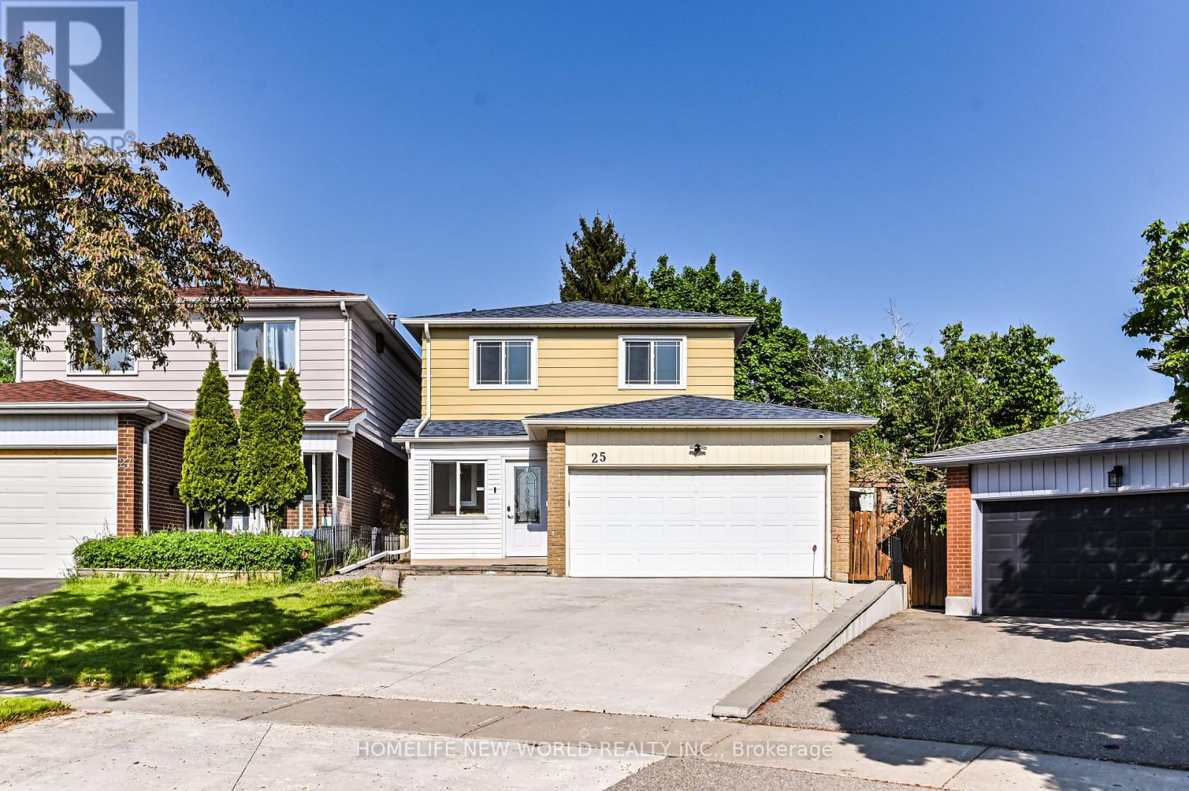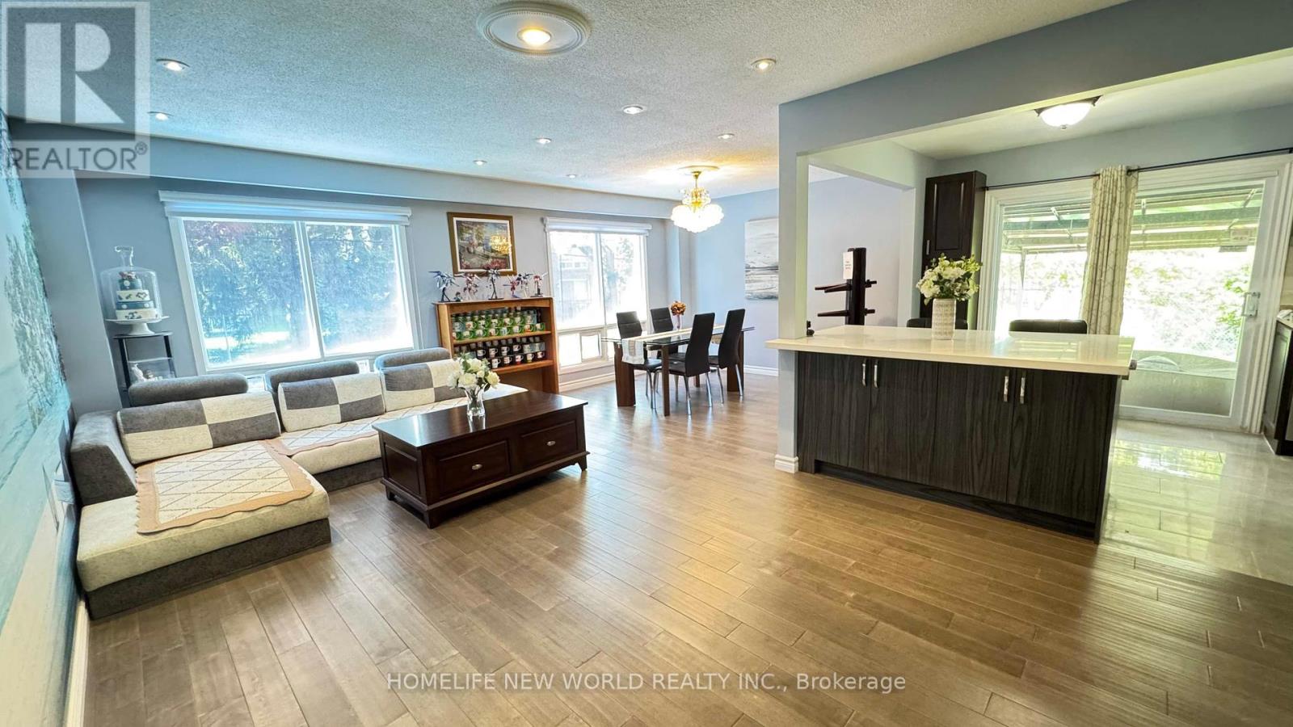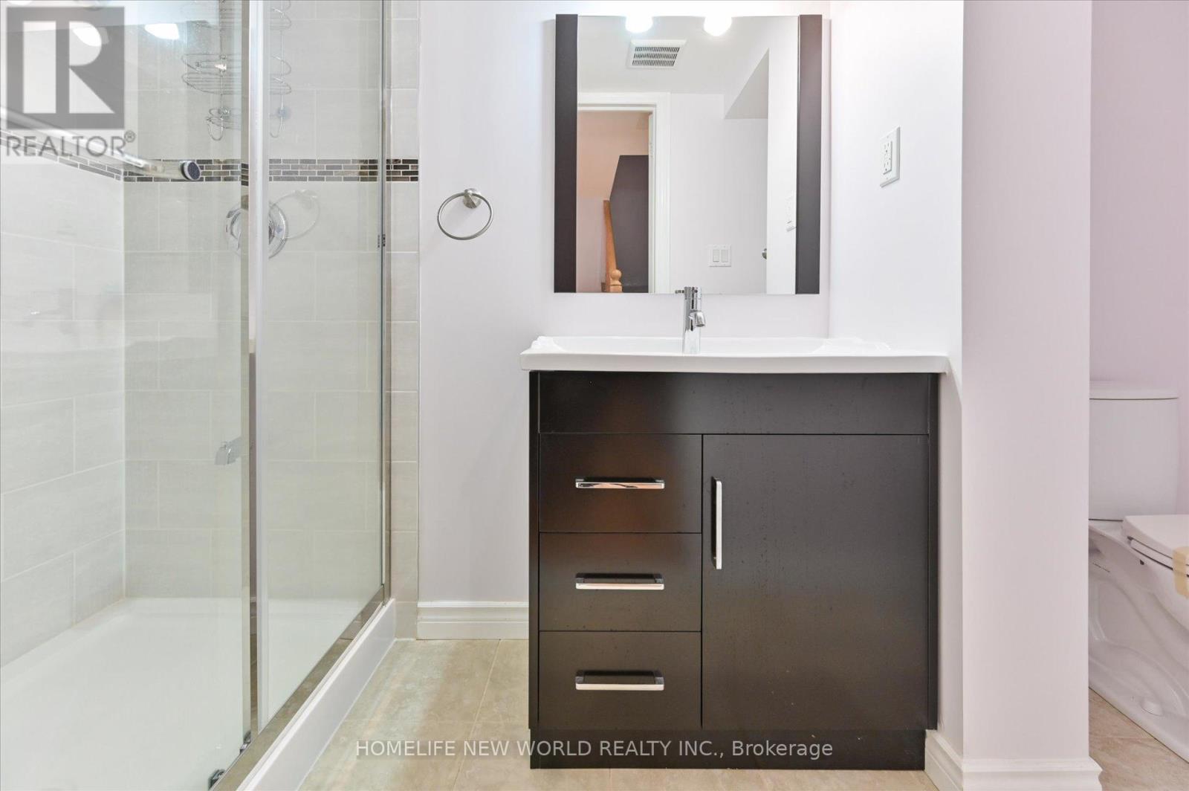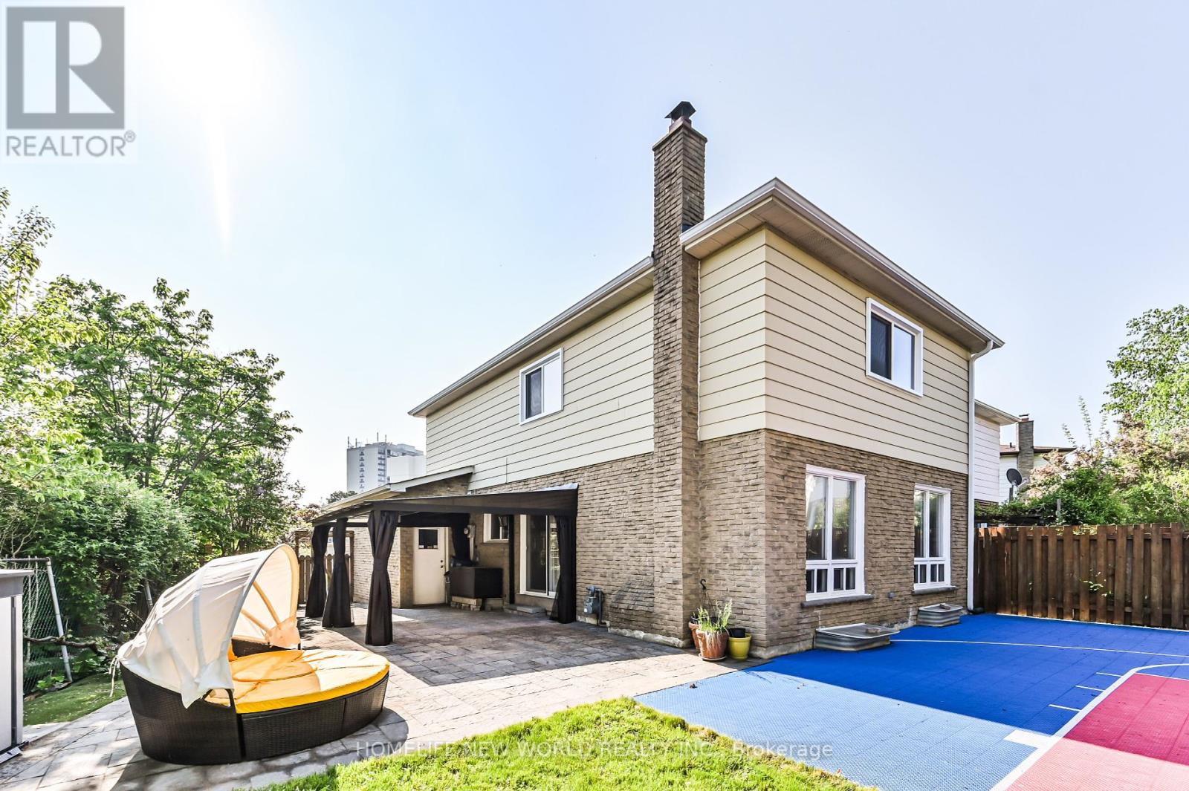5 Bedroom
4 Bathroom
1500 - 2000 sqft
Fireplace
Central Air Conditioning
Forced Air
$999,000
Stunning Renovated 4-Bedroom Home in Prime Location! $$$ Spent on Upgrades Including New Hardwood Flooring on Main, Modern Open-Concept Layout, Custom Kitchen with Large Centre Island & New Faucet. Spacious Primary Bedroom with Walk-In Closet & 4-Pc Ensuite. Backyard is an Entertainers Dream Featuring a Full Basketball Court, Patio & Gazebo. Upgraded Cement Driveway with Parking for Up to 7 Cars. Conveniently Located Close to TTC, Hwy 401/404/DVP, Fairview Mall, Shops & Restaurants. A Must-See! (id:50787)
Property Details
|
MLS® Number
|
E12157406 |
|
Property Type
|
Single Family |
|
Community Name
|
Tam O'Shanter-Sullivan |
|
Features
|
Irregular Lot Size |
|
Parking Space Total
|
7 |
Building
|
Bathroom Total
|
4 |
|
Bedrooms Above Ground
|
4 |
|
Bedrooms Below Ground
|
1 |
|
Bedrooms Total
|
5 |
|
Appliances
|
Water Softener, Garage Door Opener Remote(s), Dishwasher, Dryer, Hood Fan, Storage Shed, Stove, Water Heater, Washer, Refrigerator |
|
Basement Development
|
Finished |
|
Basement Type
|
N/a (finished) |
|
Construction Style Attachment
|
Link |
|
Cooling Type
|
Central Air Conditioning |
|
Exterior Finish
|
Aluminum Siding, Brick |
|
Fireplace Present
|
Yes |
|
Flooring Type
|
Hardwood, Ceramic, Laminate |
|
Foundation Type
|
Brick, Concrete |
|
Half Bath Total
|
1 |
|
Heating Fuel
|
Natural Gas |
|
Heating Type
|
Forced Air |
|
Stories Total
|
2 |
|
Size Interior
|
1500 - 2000 Sqft |
|
Type
|
House |
|
Utility Water
|
Municipal Water |
Parking
Land
|
Acreage
|
No |
|
Sewer
|
Sanitary Sewer |
|
Size Depth
|
116 Ft ,9 In |
|
Size Frontage
|
20 Ft ,7 In |
|
Size Irregular
|
20.6 X 116.8 Ft ; Irre 67.14 Ft At Back |
|
Size Total Text
|
20.6 X 116.8 Ft ; Irre 67.14 Ft At Back |
Rooms
| Level |
Type |
Length |
Width |
Dimensions |
|
Second Level |
Primary Bedroom |
5.28 m |
3.54 m |
5.28 m x 3.54 m |
|
Second Level |
Bedroom 2 |
3.15 m |
3.03 m |
3.15 m x 3.03 m |
|
Second Level |
Bedroom 3 |
3.93 m |
3.02 m |
3.93 m x 3.02 m |
|
Second Level |
Bedroom 4 |
3.48 m |
2.73 m |
3.48 m x 2.73 m |
|
Lower Level |
Bedroom 5 |
|
|
Measurements not available |
|
Main Level |
Living Room |
6.36 m |
3.44 m |
6.36 m x 3.44 m |
|
Main Level |
Dining Room |
3.44 m |
2.97 m |
3.44 m x 2.97 m |
|
Main Level |
Kitchen |
5.22 m |
2.84 m |
5.22 m x 2.84 m |
https://www.realtor.ca/real-estate/28332253/25-nortonville-drive-toronto-tam-oshanter-sullivan-tam-oshanter-sullivan




































