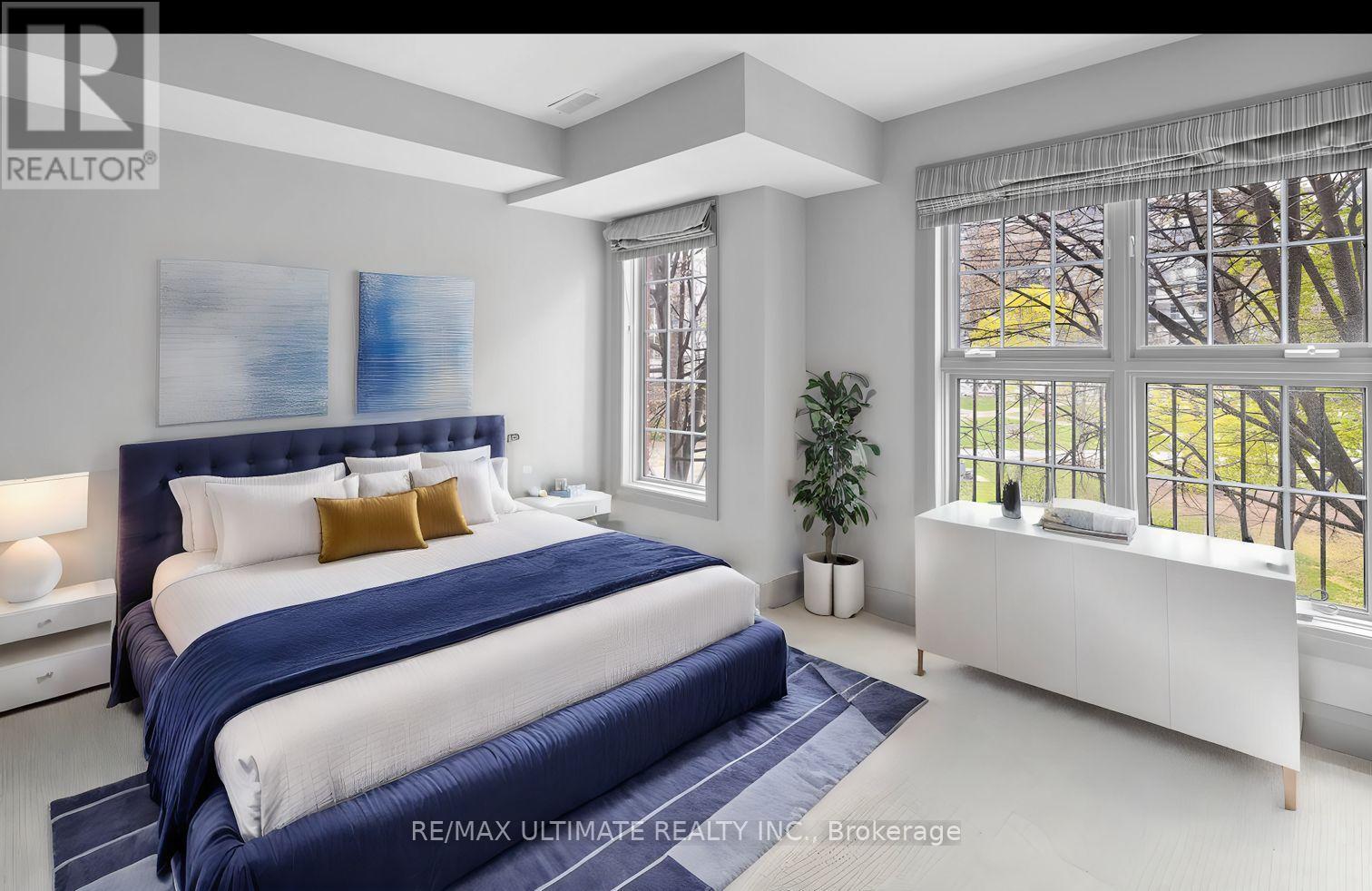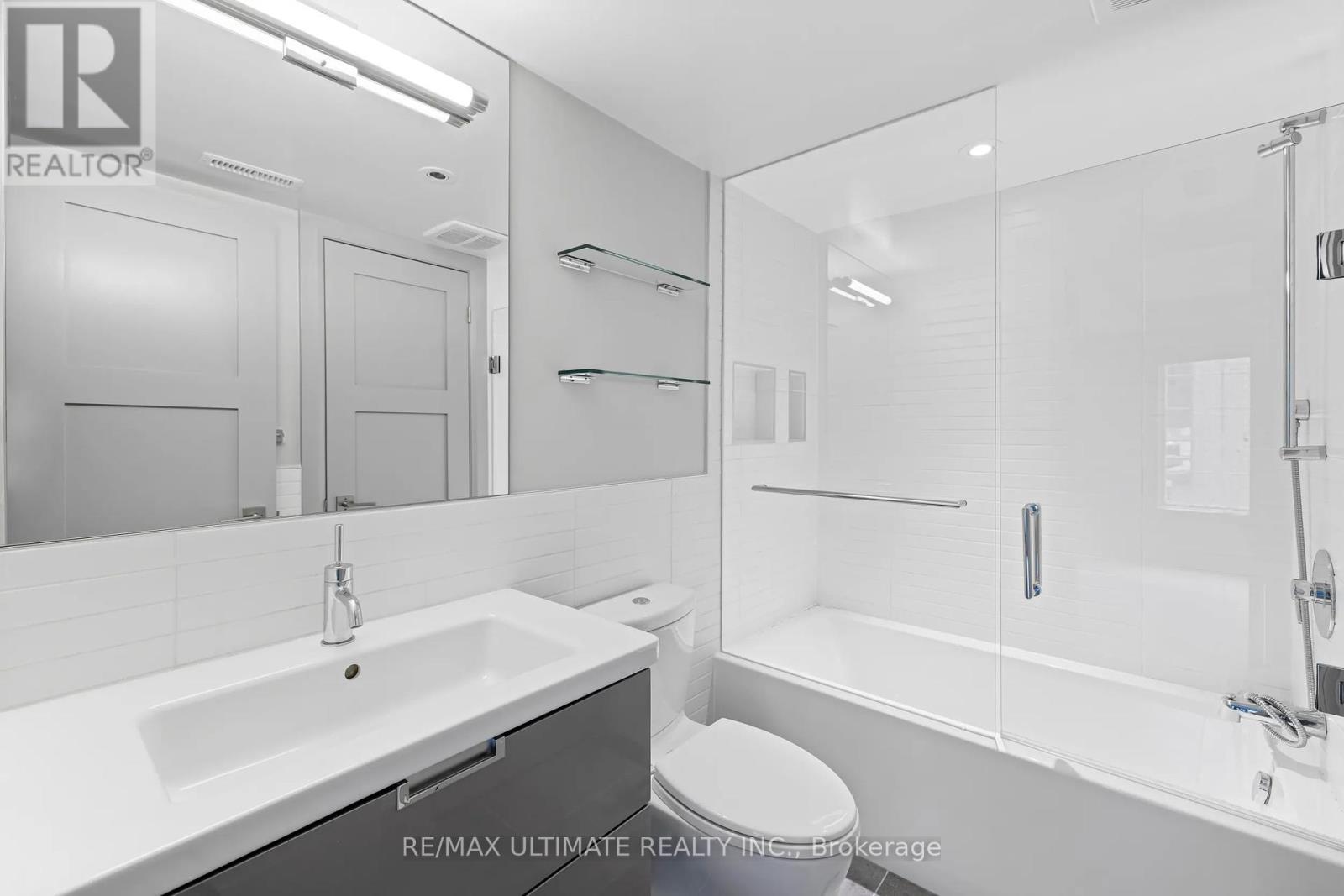4 Bedroom
4 Bathroom
Central Air Conditioning
Forced Air
$6,800 Monthly
Welcome To 25 Niagara St. This Executive 3 Bedroom & 4 Bath Unit With Private Garage Is Situated On A Quiet Tree-Lined Street Over-Looking Victoria Memorial Park While Offering An Exemplary Living Experience In King West. This Elegant Townhome Offers A Thoughtfully Laid Out Floor Plan With An Expansive Living, Dining Room & Walkout To A Large Tranquil Terrace. Enjoy The Modern Eat-In Kitchen With Park Views. The Primary Bedroom Retreat Occupies The Full Third Floor & Feels Like A Sanctuary With A Spa-Like Bath With A South Facing Terrace. This Gorgeous Home Offers 2,200 Sq Ft Of Finished Living Space With Multiple Terraces And Balconies. Hardwood Floors Thru-out. Incredible Location - Directly Across The Park & Steps To King West, Restaurants, Shopping, Nightlife, TTC, Waterfront, Gardiner/DVP Access, Bike Walking Trails And More! Be The Envy Of All With This Well-Appointed Townhome. Hurry, This Will Not Last **** EXTRAS **** SS Fridge, Stove, B/I Dishwasher, Washer/Dryer. Built-In Garage Offering 1 Private Parking Space. Use Of Common Areas & Gym. Tenant Pay Hydro, Gas & HWT Rental Fee Of $40/Month. (id:50787)
Property Details
|
MLS® Number
|
C8491118 |
|
Property Type
|
Single Family |
|
Community Name
|
Waterfront Communities C1 |
|
Amenities Near By
|
Public Transit, Schools, Place Of Worship, Park |
|
Community Features
|
Pet Restrictions, Community Centre |
|
Features
|
Balcony, In Suite Laundry |
|
Parking Space Total
|
1 |
Building
|
Bathroom Total
|
4 |
|
Bedrooms Above Ground
|
3 |
|
Bedrooms Below Ground
|
1 |
|
Bedrooms Total
|
4 |
|
Basement Development
|
Finished |
|
Basement Type
|
N/a (finished) |
|
Cooling Type
|
Central Air Conditioning |
|
Exterior Finish
|
Brick |
|
Heating Fuel
|
Natural Gas |
|
Heating Type
|
Forced Air |
|
Stories Total
|
3 |
|
Type
|
Row / Townhouse |
Parking
Land
|
Acreage
|
No |
|
Land Amenities
|
Public Transit, Schools, Place Of Worship, Park |
Rooms
| Level |
Type |
Length |
Width |
Dimensions |
|
Second Level |
Bedroom 2 |
3.68 m |
3.47 m |
3.68 m x 3.47 m |
|
Second Level |
Bedroom 3 |
3.68 m |
3.38 m |
3.68 m x 3.38 m |
|
Third Level |
Primary Bedroom |
5.21 m |
3.65 m |
5.21 m x 3.65 m |
|
Lower Level |
Recreational, Games Room |
4.5 m |
3.7 m |
4.5 m x 3.7 m |
|
Lower Level |
Den |
3 m |
3 m |
3 m x 3 m |
|
Main Level |
Living Room |
5.3 m |
3.68 m |
5.3 m x 3.68 m |
|
Main Level |
Dining Room |
3 m |
2.7 m |
3 m x 2.7 m |
|
Main Level |
Kitchen |
4.3 m |
2.29 m |
4.3 m x 2.29 m |
https://www.realtor.ca/real-estate/27108912/25-niagara-street-toronto-waterfront-communities-c1









































