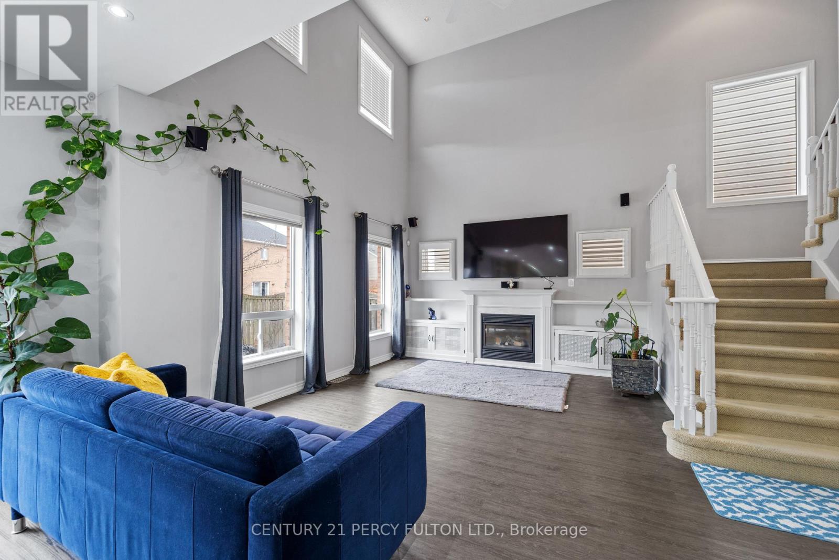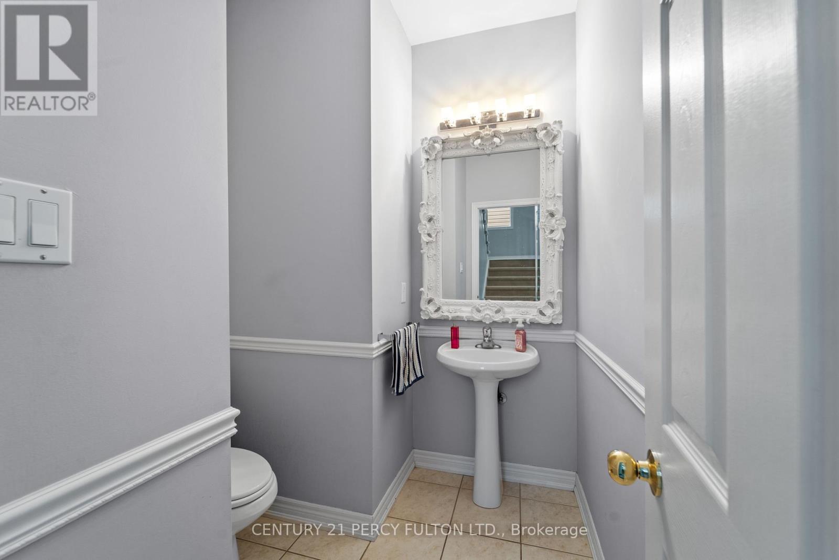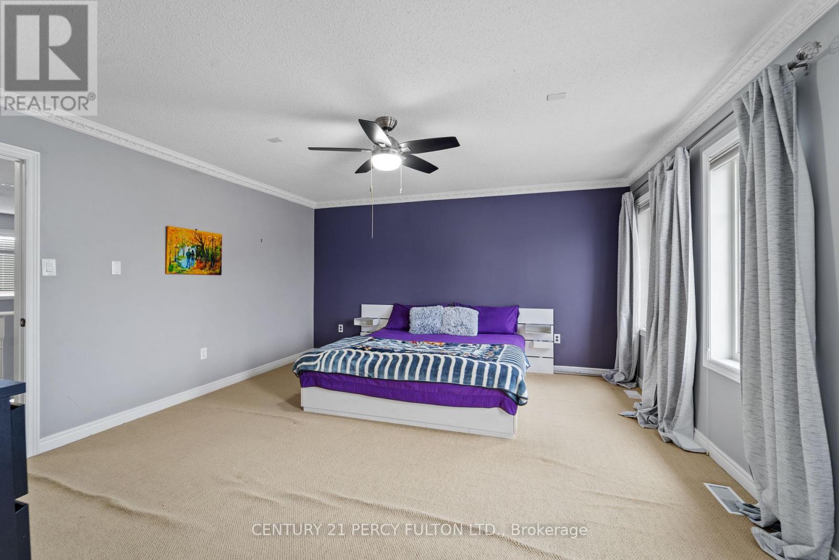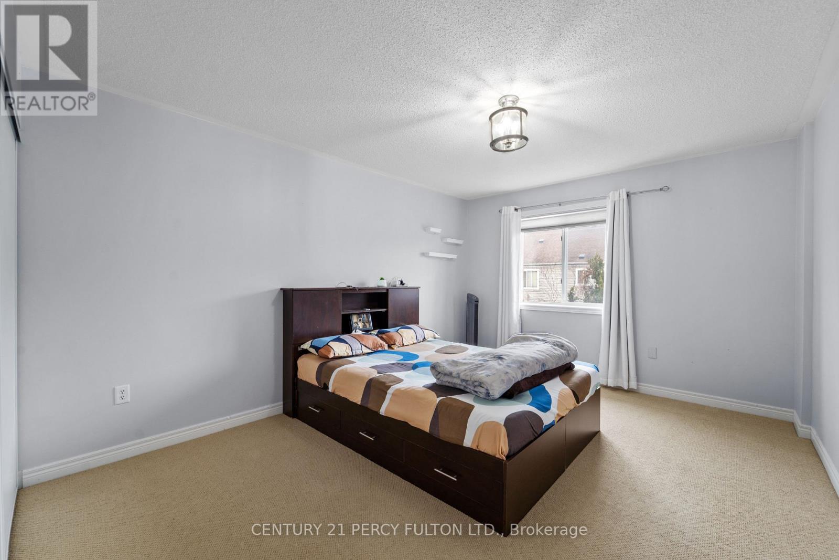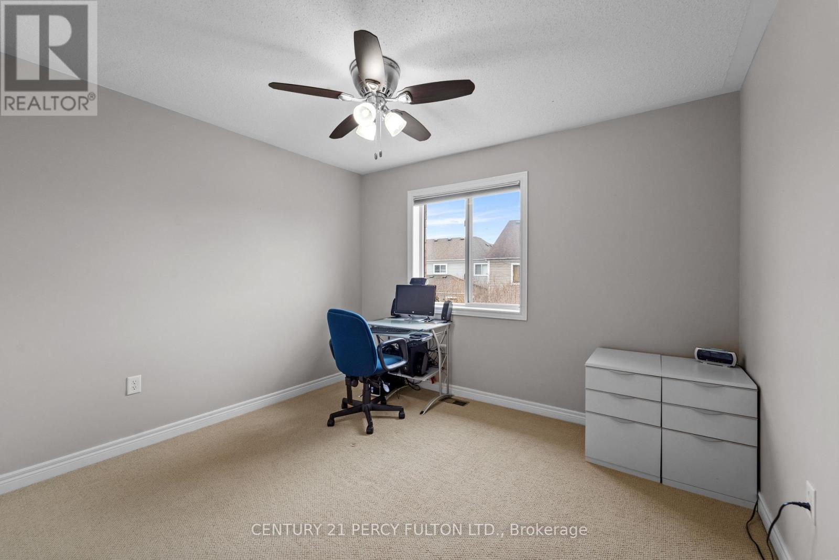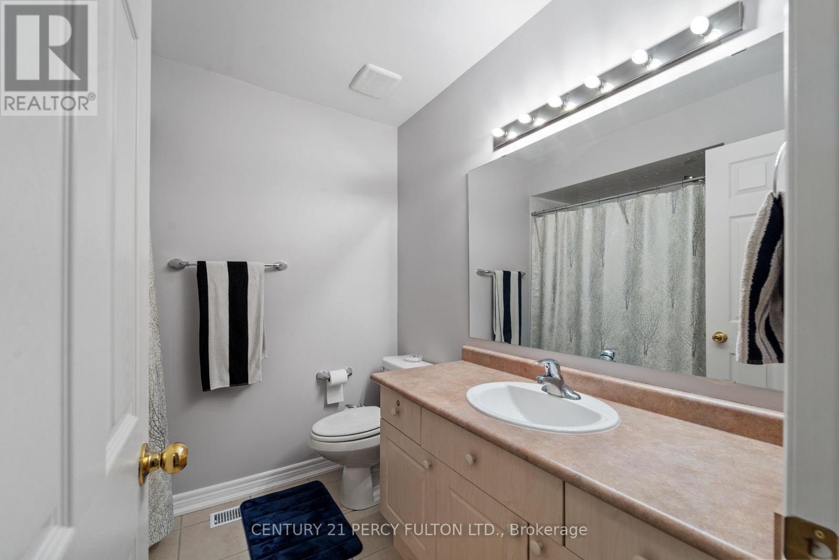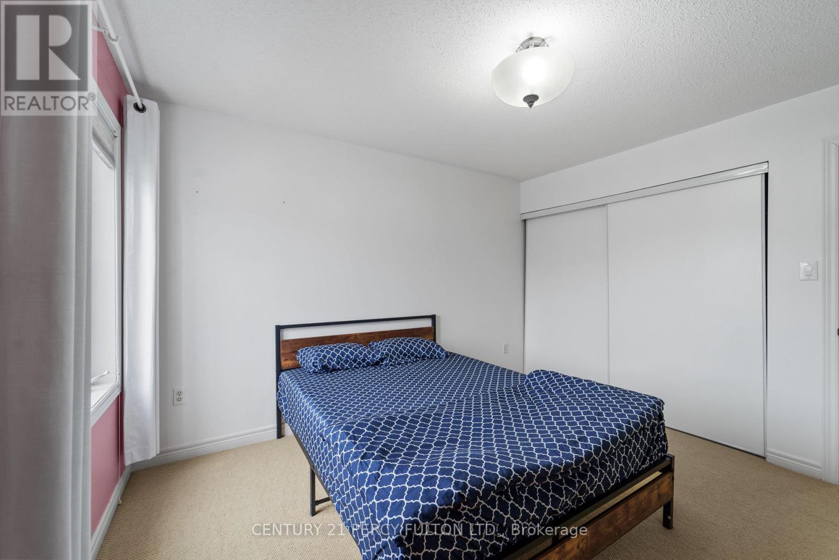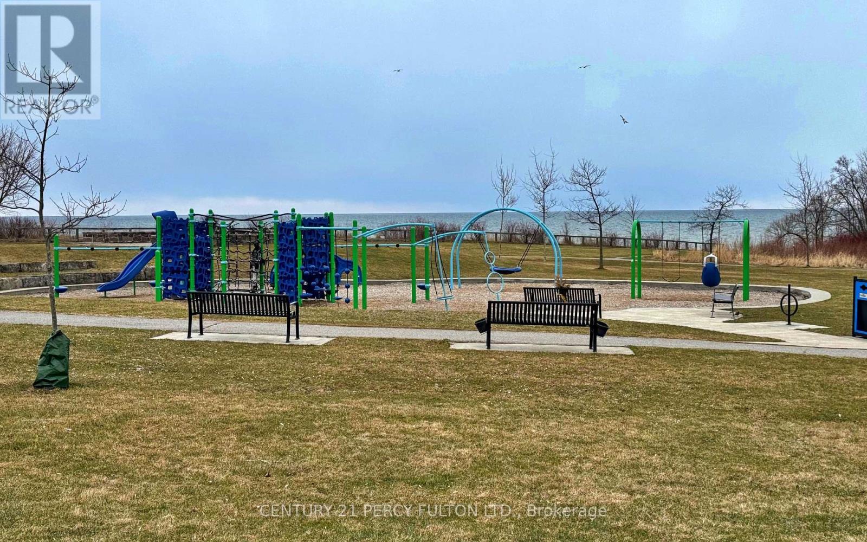289-597-1980
infolivingplus@gmail.com
25 Kingham Avenue Ajax (South East), Ontario L1Z 1M9
4 Bedroom
3 Bathroom
2500 - 3000 sqft
Fireplace
Central Air Conditioning
Forced Air
$3,800 Monthly
Welcome to 4 Bedroom 3 Bath Detached in Prestigious Neighbourhood South East Ajax close to Ajax Water Front. This house walks into 9 foot Ceiling Heights on the Main Floor with Formal Living & Dinning Area. *Family Room with Double Ceiling Height & Gas Fireplace * Kitchen with custom built Cabinets , Stainless Steel Appliances, Granite counters & Central Island * Master Bedroom with 4pc Ensuite & Balcony * Each room with Double Closets * Private Fenced Backyard * Walking Distance to Trails, Parks, Ajax Lake * Minutes away to HWY 401, Transit, Shops, Places of Worship & More. (id:50787)
Property Details
| MLS® Number | E12068720 |
| Property Type | Single Family |
| Community Name | South East |
| Parking Space Total | 4 |
Building
| Bathroom Total | 3 |
| Bedrooms Above Ground | 4 |
| Bedrooms Total | 4 |
| Appliances | Oven - Built-in, Water Heater, Dishwasher, Dryer, Microwave, Oven, Stove, Washer, Refrigerator |
| Construction Style Attachment | Detached |
| Cooling Type | Central Air Conditioning |
| Exterior Finish | Brick |
| Fireplace Present | Yes |
| Flooring Type | Vinyl, Carpeted |
| Foundation Type | Concrete |
| Half Bath Total | 1 |
| Heating Fuel | Natural Gas |
| Heating Type | Forced Air |
| Stories Total | 2 |
| Size Interior | 2500 - 3000 Sqft |
| Type | House |
| Utility Water | Municipal Water |
Parking
| Attached Garage | |
| Garage |
Land
| Acreage | No |
| Sewer | Sanitary Sewer |
| Size Depth | 92 Ft ,9 In |
| Size Frontage | 50 Ft |
| Size Irregular | 50 X 92.8 Ft |
| Size Total Text | 50 X 92.8 Ft |
Rooms
| Level | Type | Length | Width | Dimensions |
|---|---|---|---|---|
| Second Level | Primary Bedroom | 4.86 m | 4.53 m | 4.86 m x 4.53 m |
| Second Level | Bedroom 2 | 4.47 m | 2.45 m | 4.47 m x 2.45 m |
| Second Level | Bedroom 3 | 3.71 m | 3.43 m | 3.71 m x 3.43 m |
| Second Level | Bedroom 4 | 3.43 m | 3.02 m | 3.43 m x 3.02 m |
| Main Level | Living Room | 4.48 m | 3.01 m | 4.48 m x 3.01 m |
| Main Level | Dining Room | 4.48 m | 3.01 m | 4.48 m x 3.01 m |
| Main Level | Family Room | 4.45 m | 3.38 m | 4.45 m x 3.38 m |
| Main Level | Kitchen | 6.45 m | 4.15 m | 6.45 m x 4.15 m |
| Main Level | Eating Area | 6.45 m | 4.15 m | 6.45 m x 4.15 m |
https://www.realtor.ca/real-estate/28135512/25-kingham-avenue-ajax-south-east-south-east










