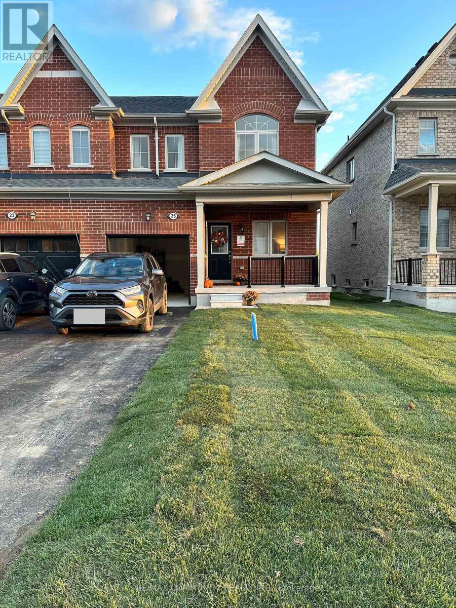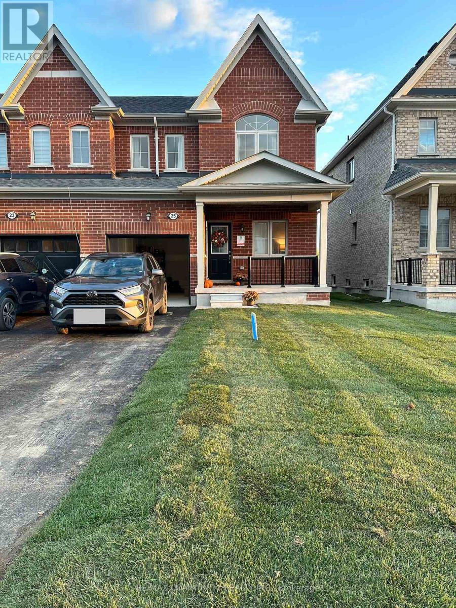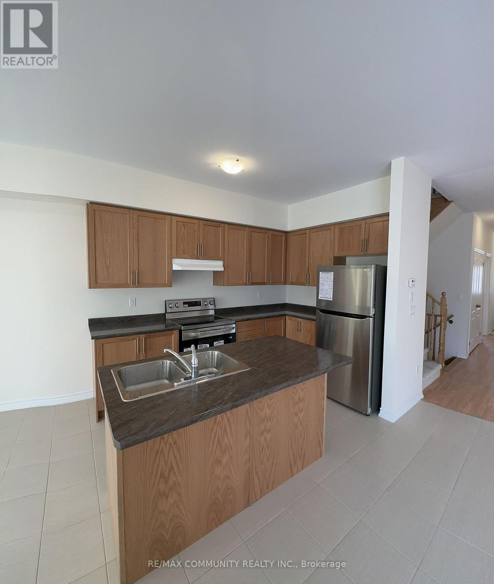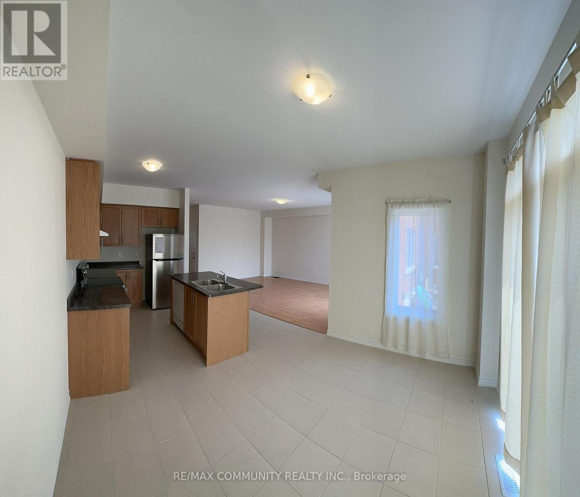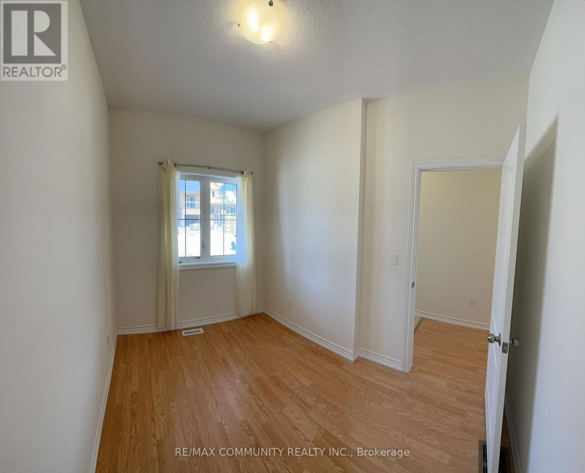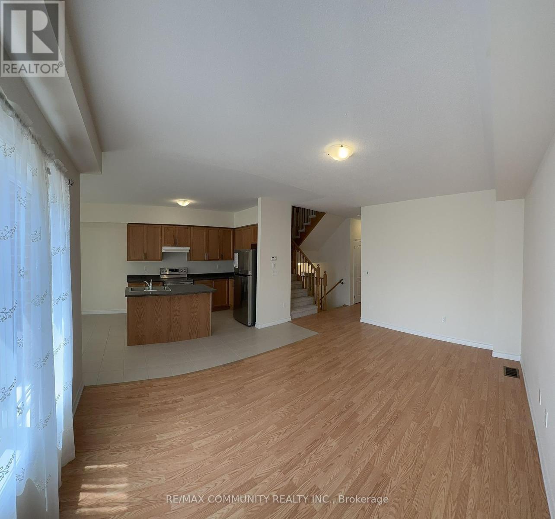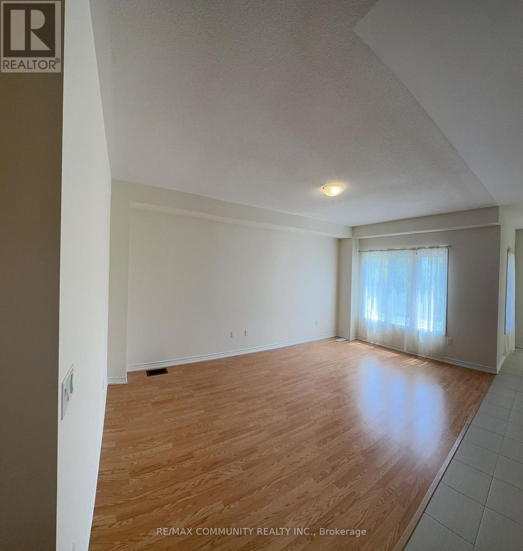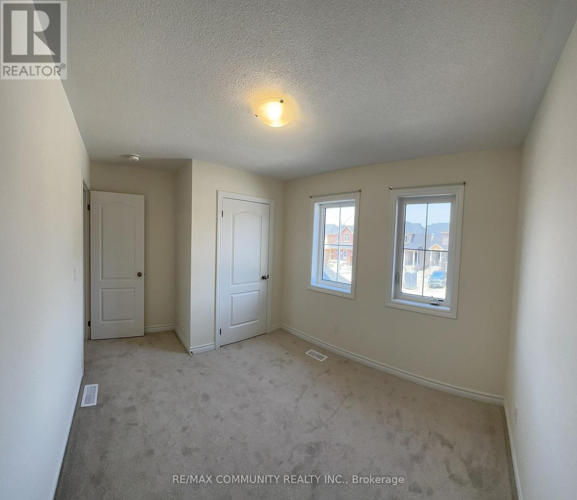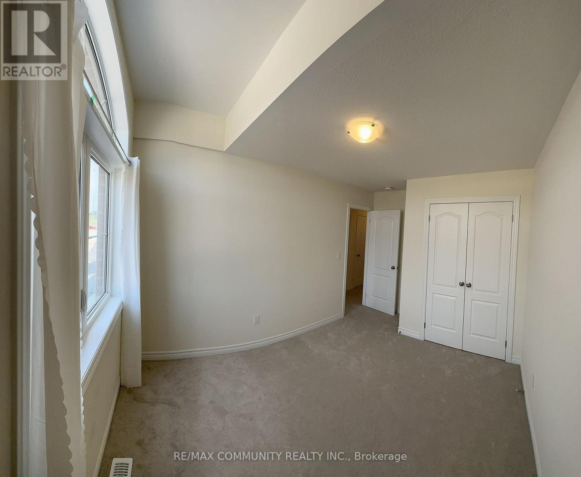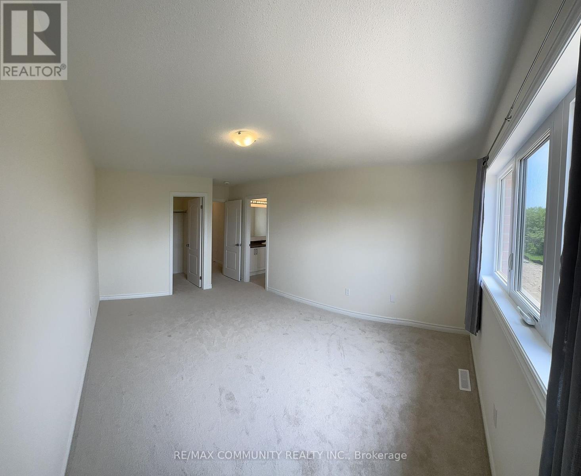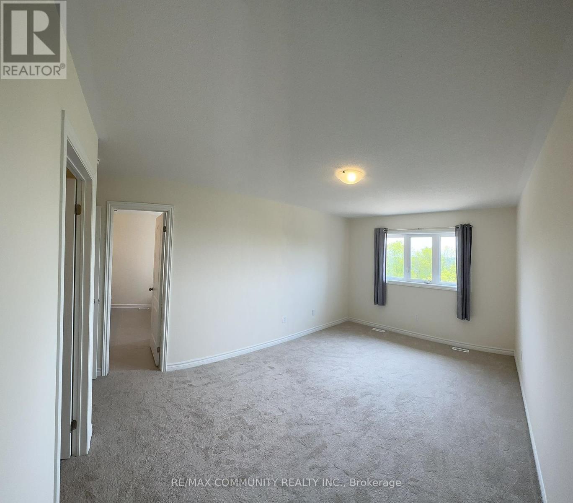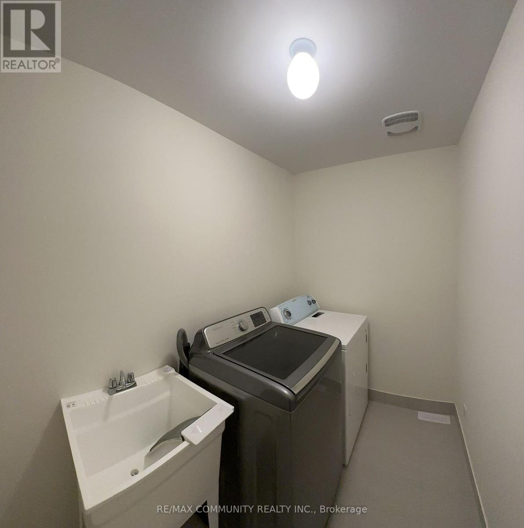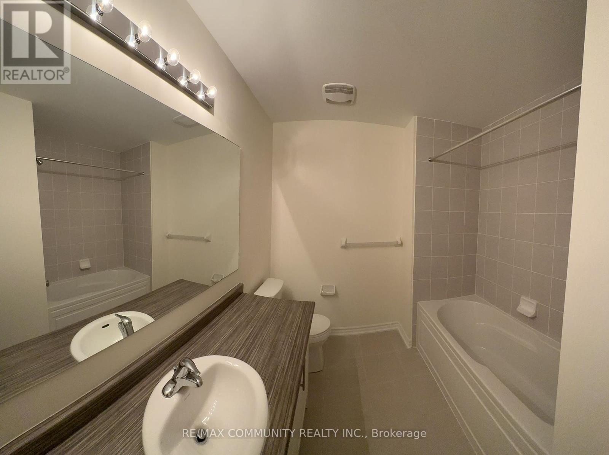3 Bedroom
3 Bathroom
Central Air Conditioning
Forced Air
$2,900 Monthly
Welcome to your exquisite home by Delpark Homes! Step into the abundance of space within this end-unit townhome, resembling a semi-detached house, offering 3 bedrooms and 3 baths, this two storey dwelling showcases captivating brick construction and is nestled in the welcoming community of South Courtice. The main floor features a versatile den, perfect for a home office or additional living space, along with a charming eat-in kitchen expansive great room, elegant formal dining room, convenient 2 pc bath, and an upstairs laundry room for added convenience. Upstairs you'll discover a grand primary bedroom complete with a luxurious 4 pc ensuite, including a soaker tub and a walk-in closet. Enjoy the convenience of public schools and an arena nearby and effortless commuting with easy access to the 401 freeway. (id:50787)
Property Details
|
MLS® Number
|
E8305914 |
|
Property Type
|
Single Family |
|
Community Name
|
Courtice |
|
Parking Space Total
|
3 |
Building
|
Bathroom Total
|
3 |
|
Bedrooms Above Ground
|
3 |
|
Bedrooms Total
|
3 |
|
Basement Development
|
Unfinished |
|
Basement Type
|
Full (unfinished) |
|
Construction Style Attachment
|
Attached |
|
Cooling Type
|
Central Air Conditioning |
|
Exterior Finish
|
Brick |
|
Heating Fuel
|
Natural Gas |
|
Heating Type
|
Forced Air |
|
Stories Total
|
2 |
|
Type
|
Row / Townhouse |
Parking
Land
Rooms
| Level |
Type |
Length |
Width |
Dimensions |
|
Second Level |
Bedroom |
3.35 m |
4.57 m |
3.35 m x 4.57 m |
|
Second Level |
Bedroom 2 |
3.05 m |
3.35 m |
3.05 m x 3.35 m |
|
Second Level |
Bedroom 3 |
2.74 m |
3.35 m |
2.74 m x 3.35 m |
|
Main Level |
Den |
2.13 m |
3.05 m |
2.13 m x 3.05 m |
|
Main Level |
Great Room |
3.66 m |
4.88 m |
3.66 m x 4.88 m |
|
Main Level |
Kitchen |
3.05 m |
3.05 m |
3.05 m x 3.05 m |
|
Main Level |
Eating Area |
3.35 m |
3.05 m |
3.35 m x 3.05 m |
https://www.realtor.ca/real-estate/26847408/25-jack-potts-way-clarington-courtice

