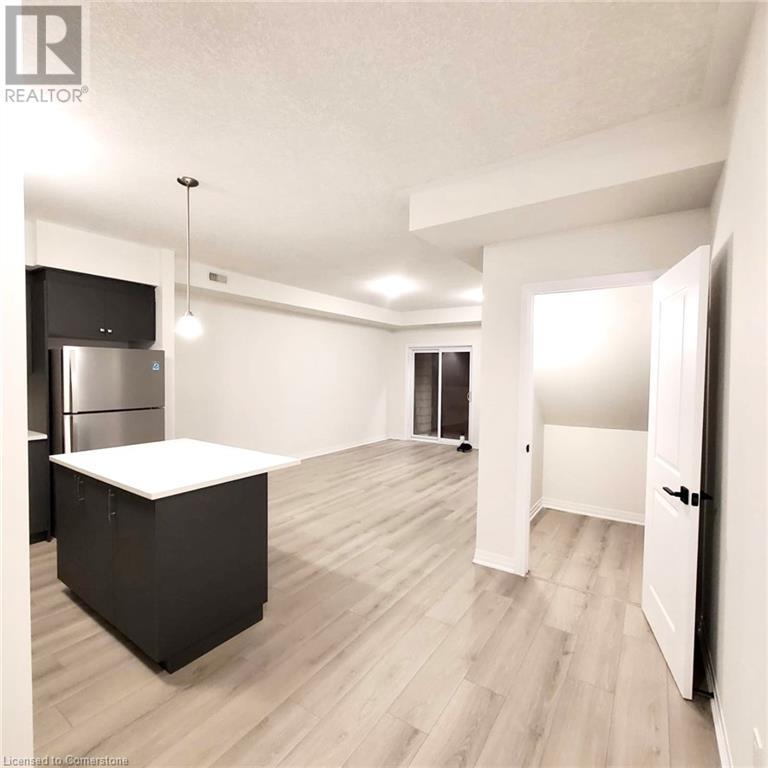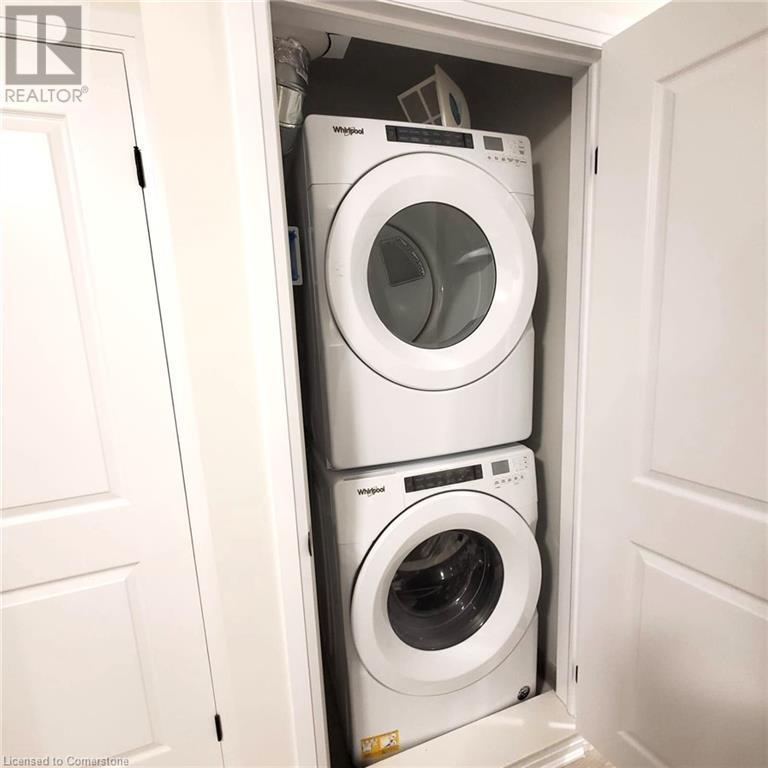289-597-1980
infolivingplus@gmail.com
25 Isherwood Avenue Unit# D-50 Cambridge, Ontario N1R 0E2
2 Bedroom
2 Bathroom
1031 sqft
Central Air Conditioning
$2,250 Monthly
Maintenance,
$247.13 Monthly
Maintenance,
$247.13 MonthlyThis beautiful upgraded 2 Bedroom, 2 Full bath Ground Level Stacked Townhouse for Rent. Very Spacious Townhouse With open concept layout comes with 9' ceilings, Upgraded Kitchen, Quartz Countertop, Stainless Steel Appliances, Large Storage, Patio, Balcony, Private parking spot, Water softener, Tankless Water Heater. This property presents an Excellent Opportunity for those seeking convenient Highway 40 Access and is minutes away from Schools, Parks, Shopping Complex and many more. NO PETS, NO SMOKING. Utilities & Hot Water Tank paid by tenant. 1.5 GB Bell Fibre Optic Internet is included in Rent. (id:50787)
Property Details
| MLS® Number | 40730394 |
| Property Type | Single Family |
| Amenities Near By | Park, Playground, Public Transit, Shopping |
| Community Features | School Bus |
| Equipment Type | Water Heater |
| Features | Balcony |
| Parking Space Total | 1 |
| Rental Equipment Type | Water Heater |
Building
| Bathroom Total | 2 |
| Bedrooms Above Ground | 2 |
| Bedrooms Total | 2 |
| Appliances | Dishwasher, Dryer, Microwave, Refrigerator, Stove, Washer, Hood Fan, Window Coverings |
| Basement Type | None |
| Constructed Date | 2023 |
| Construction Style Attachment | Attached |
| Cooling Type | Central Air Conditioning |
| Exterior Finish | Brick, Vinyl Siding |
| Foundation Type | Unknown |
| Heating Fuel | Natural Gas |
| Size Interior | 1031 Sqft |
| Type | Row / Townhouse |
| Utility Water | Municipal Water |
Land
| Access Type | Road Access |
| Acreage | No |
| Land Amenities | Park, Playground, Public Transit, Shopping |
| Sewer | Municipal Sewage System |
| Size Total Text | Under 1/2 Acre |
| Zoning Description | Os1 / Rm3 |
Rooms
| Level | Type | Length | Width | Dimensions |
|---|---|---|---|---|
| Main Level | 3pc Bathroom | Measurements not available | ||
| Main Level | 3pc Bathroom | Measurements not available | ||
| Main Level | Bedroom | 9'11'' x 10'7'' | ||
| Main Level | Primary Bedroom | 11'6'' x 10'11'' | ||
| Main Level | Kitchen | 9'11'' x 12'7'' | ||
| Main Level | Great Room | 12'5'' x 12'6'' |
https://www.realtor.ca/real-estate/28338388/25-isherwood-avenue-unit-d-50-cambridge












