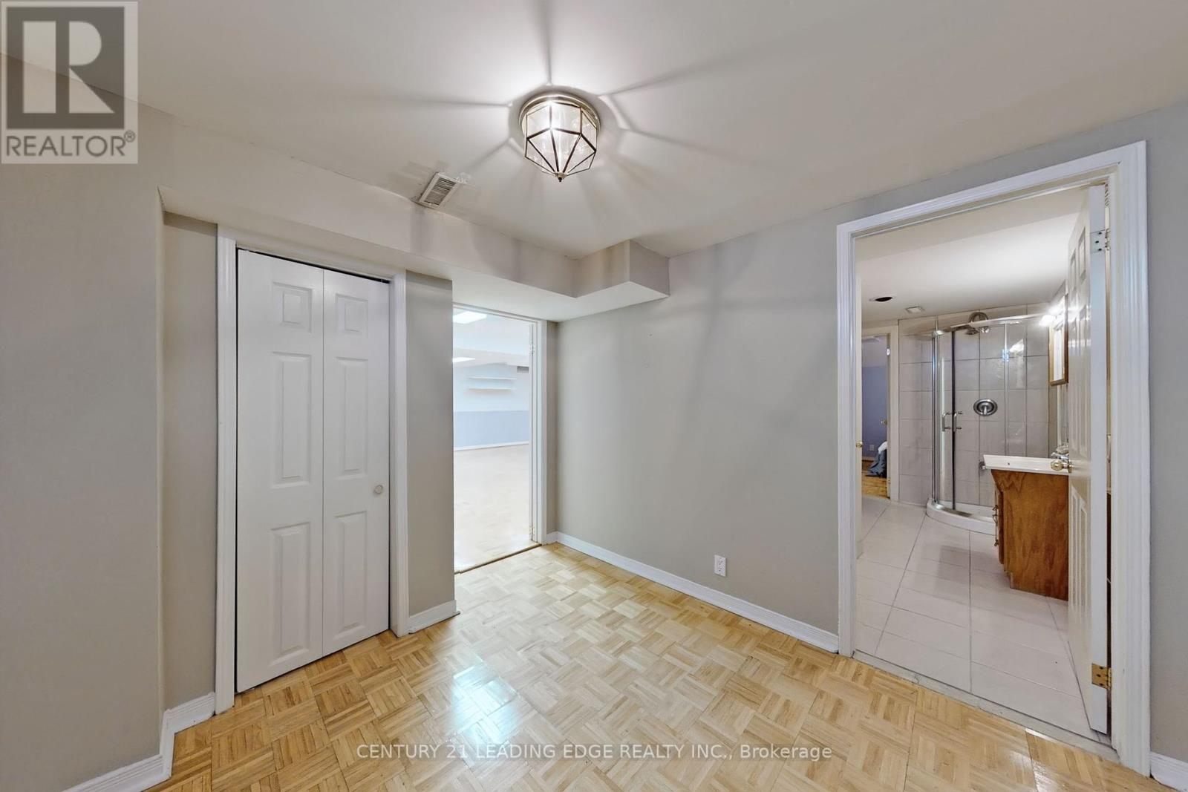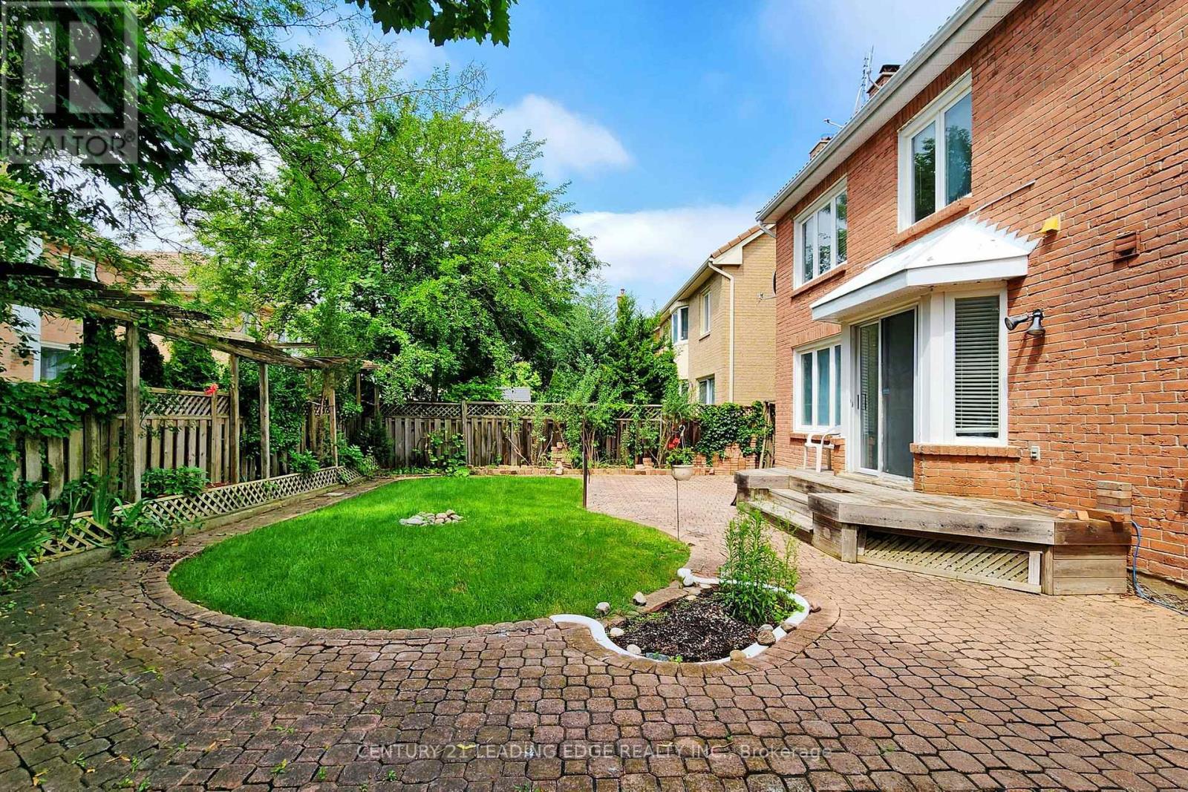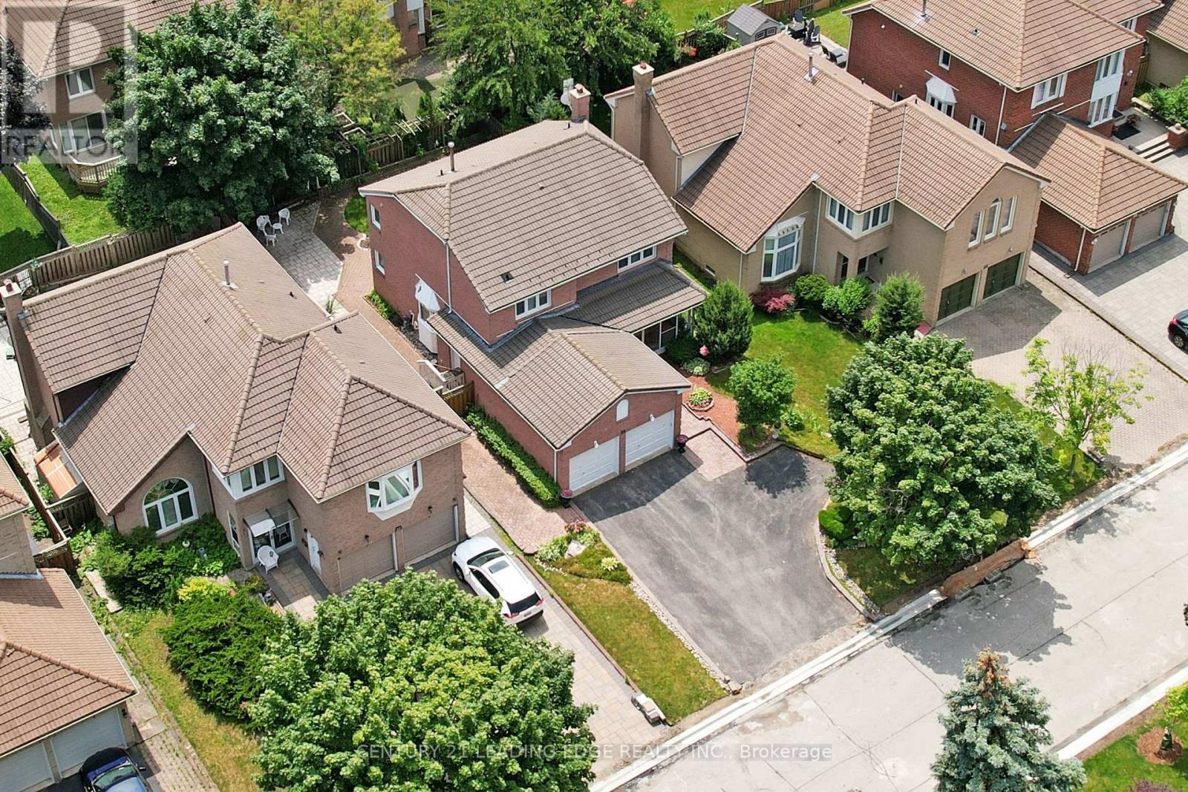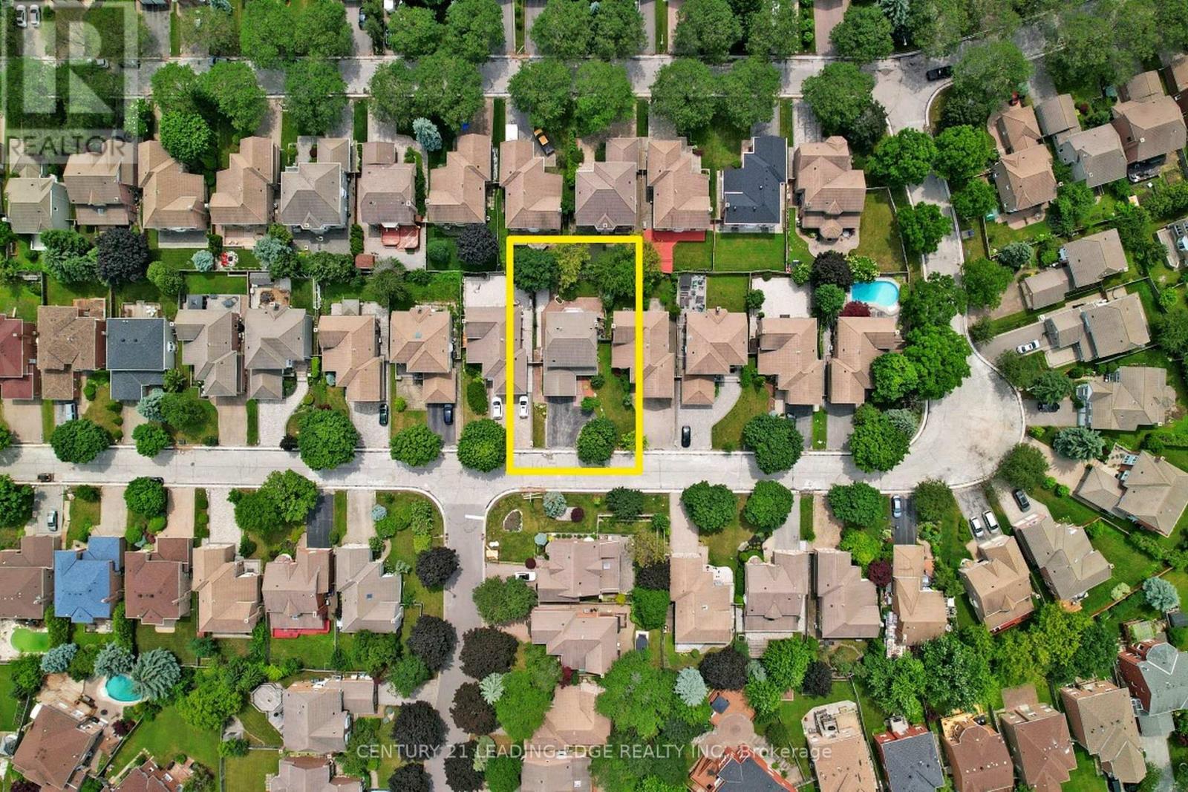6 Bedroom
5 Bathroom
Fireplace
Central Air Conditioning
Forced Air
$1,888,000
Offers Anytime On This Exceptional Find In Highly Coveted Unionville! This Is An Incredible Opportunity To Create Your Dream Home In A Sought After Location Within Walking Distance Of Top Rated Schools - Unionville HS, Coledale PS & St. Justin The Martyr CES. This Fantastic Family Home Offers The Perfect Space For A Growing Family With: 4 + 2 Bedrooms | 5 Baths | Spacious Well-Designed Floorplan | Direct Access From Garage | Large Pool-Sized Lot | Beautifully Landscaped Front And Back Yards | No Sidewalk, Can Park 5 Cars On Driveway | Quiet, Mature Street. Super Convenient Location - Moments Away From Local & GO Transit, Hwy 404/407, Shopping, Restaurants, First Markham Place, Markville Mall, Toogood Pond & Historic Main St. Unionville. Dont Miss This Chance To Make 25 Halstead Drive Your New Home! *** Open House - Saturday June 29th, 2 -5 pm **** EXTRAS **** Freshly Painted (2024), Hardwood Floors Throughout, Quality Marley Roof, All HVAC Owned, Including Tankless Water Heater (2023). (id:50787)
Open House
This property has open houses!
Starts at:
2:00 pm
Ends at:
5:00 pm
Property Details
|
MLS® Number
|
N8469358 |
|
Property Type
|
Single Family |
|
Community Name
|
Unionville |
|
Amenities Near By
|
Public Transit, Schools, Place Of Worship, Park |
|
Parking Space Total
|
7 |
Building
|
Bathroom Total
|
5 |
|
Bedrooms Above Ground
|
4 |
|
Bedrooms Below Ground
|
2 |
|
Bedrooms Total
|
6 |
|
Appliances
|
Garage Door Opener Remote(s), Water Heater, Dryer, Range, Refrigerator, Stove, Washer, Window Coverings |
|
Basement Development
|
Finished |
|
Basement Type
|
N/a (finished) |
|
Construction Style Attachment
|
Detached |
|
Cooling Type
|
Central Air Conditioning |
|
Exterior Finish
|
Brick |
|
Fireplace Present
|
Yes |
|
Foundation Type
|
Poured Concrete |
|
Heating Fuel
|
Natural Gas |
|
Heating Type
|
Forced Air |
|
Stories Total
|
2 |
|
Type
|
House |
|
Utility Water
|
Municipal Water |
Parking
Land
|
Acreage
|
No |
|
Land Amenities
|
Public Transit, Schools, Place Of Worship, Park |
|
Sewer
|
Sanitary Sewer |
|
Size Irregular
|
50.09 X 110.01 Ft |
|
Size Total Text
|
50.09 X 110.01 Ft |
Rooms
| Level |
Type |
Length |
Width |
Dimensions |
|
Second Level |
Primary Bedroom |
6.01 m |
3.99 m |
6.01 m x 3.99 m |
|
Second Level |
Bedroom 2 |
3.11 m |
2.78 m |
3.11 m x 2.78 m |
|
Second Level |
Bedroom 3 |
3.44 m |
3.08 m |
3.44 m x 3.08 m |
|
Second Level |
Bedroom 4 |
3.66 m |
3.08 m |
3.66 m x 3.08 m |
|
Basement |
Recreational, Games Room |
7.74 m |
6.13 m |
7.74 m x 6.13 m |
|
Basement |
Bedroom 5 |
3.93 m |
3.26 m |
3.93 m x 3.26 m |
|
Basement |
Bedroom |
3.23 m |
2.47 m |
3.23 m x 2.47 m |
|
Main Level |
Living Room |
5.22 m |
3.11 m |
5.22 m x 3.11 m |
|
Main Level |
Dining Room |
3.75 m |
3.2 m |
3.75 m x 3.2 m |
|
Main Level |
Kitchen |
5.49 m |
3.47 m |
5.49 m x 3.47 m |
|
Main Level |
Family Room |
4.45 m |
3.11 m |
4.45 m x 3.11 m |
https://www.realtor.ca/real-estate/27079903/25-halstead-drive-markham-unionville





































