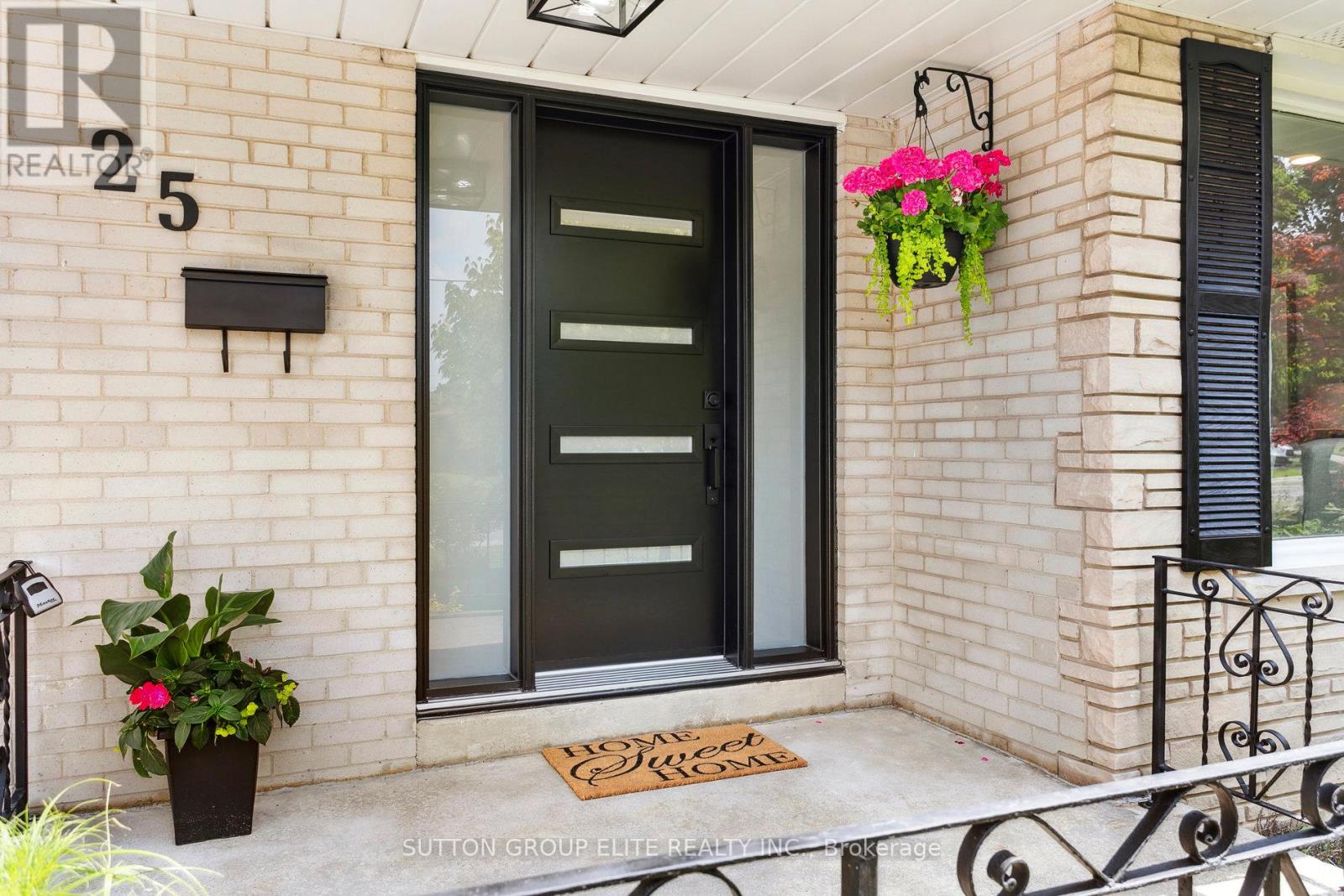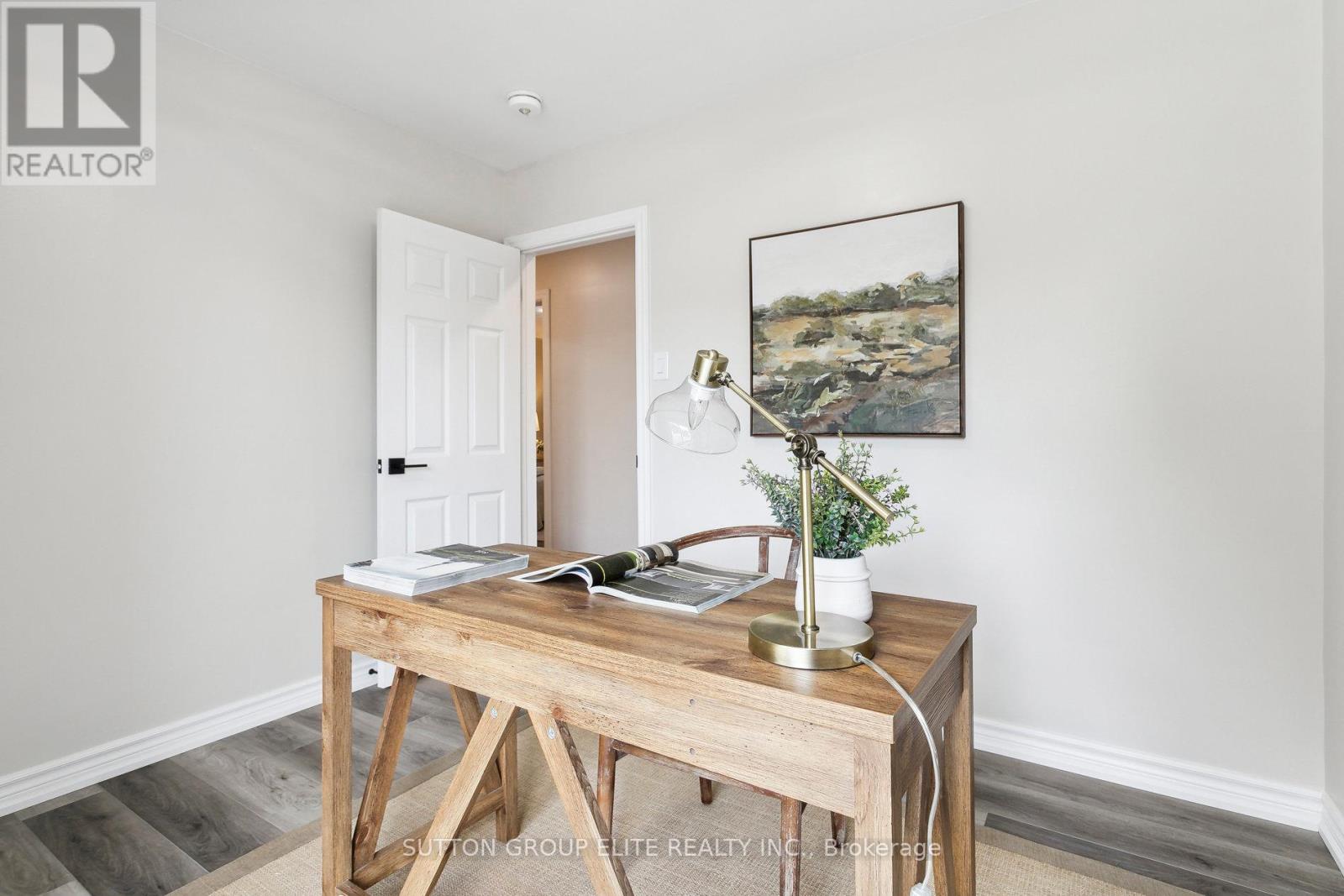3 Bedroom
1 Bathroom
Bungalow
Central Air Conditioning
Forced Air
$3,200 Monthly
Welcome to your new home at 25 Gower St! This newly renovated, spacious and bright upper-level apartment offers the perfect blend of comfort and convenience in a desirable neighborhood. This lovely home features three generously sized bedrooms, each with ample closet space to meet all your storage needs. The modern kitchen is fully equipped with updated appliances and plenty of counter space, and is an eat in kitchen. The bright living area, with its large windows, allows natural light to flood the space, creating a warm and inviting atmosphere. For your convenience, the home includes an ensuite laundry, Additionally, you will have shared use of the garage, providing extra storage space. You'll also have a private backyard with a double deck, perfect for outdoor relaxation and activities. Conveniently located, this home is close to schools, parks, shopping centers, and public transportation. The family-friendly neighborhood is safe and welcoming, offering plenty of amenities nearby. **** EXTRAS **** Tenant pays 70% of all utilities. (id:50787)
Property Details
|
MLS® Number
|
W9007898 |
|
Property Type
|
Single Family |
|
Community Name
|
Georgetown |
|
Amenities Near By
|
Schools |
|
Community Features
|
School Bus |
|
Features
|
Irregular Lot Size, Lighting, Carpet Free |
|
Parking Space Total
|
1 |
|
Structure
|
Porch, Deck |
Building
|
Bathroom Total
|
1 |
|
Bedrooms Above Ground
|
3 |
|
Bedrooms Total
|
3 |
|
Appliances
|
Garage Door Opener Remote(s), Dishwasher, Dryer, Microwave, Refrigerator, Stove, Washer, Window Coverings |
|
Architectural Style
|
Bungalow |
|
Construction Style Attachment
|
Detached |
|
Cooling Type
|
Central Air Conditioning |
|
Exterior Finish
|
Stone, Brick |
|
Fire Protection
|
Smoke Detectors |
|
Foundation Type
|
Block |
|
Heating Fuel
|
Natural Gas |
|
Heating Type
|
Forced Air |
|
Stories Total
|
1 |
|
Type
|
House |
|
Utility Water
|
Municipal Water |
Parking
Land
|
Acreage
|
No |
|
Land Amenities
|
Schools |
|
Sewer
|
Sanitary Sewer |
|
Size Irregular
|
50 X 104 Ft |
|
Size Total Text
|
50 X 104 Ft|under 1/2 Acre |
Rooms
| Level |
Type |
Length |
Width |
Dimensions |
|
Main Level |
Foyer |
3.1 m |
1.19 m |
3.1 m x 1.19 m |
|
Main Level |
Living Room |
3.73 m |
5.21 m |
3.73 m x 5.21 m |
|
Main Level |
Kitchen |
9.08 m |
13.09 m |
9.08 m x 13.09 m |
|
Main Level |
Primary Bedroom |
3.71 m |
3.58 m |
3.71 m x 3.58 m |
|
Main Level |
Bedroom |
2.62 m |
3.35 m |
2.62 m x 3.35 m |
|
Main Level |
Bedroom |
2.74 m |
3.12 m |
2.74 m x 3.12 m |
https://www.realtor.ca/real-estate/27116813/25-gower-road-halton-hills-georgetown
























