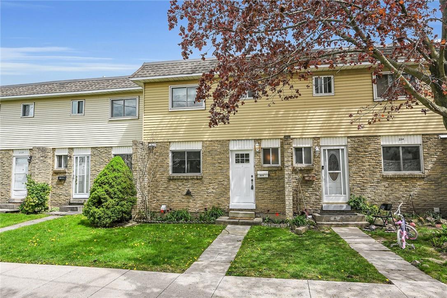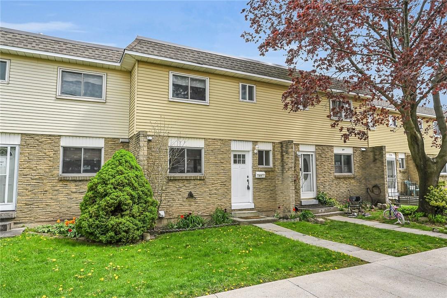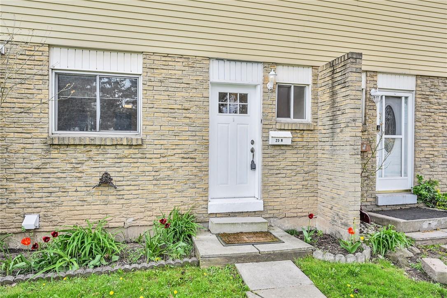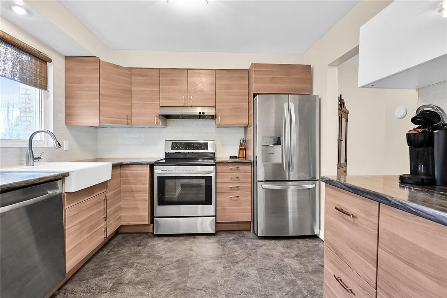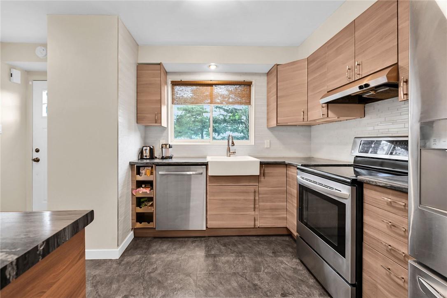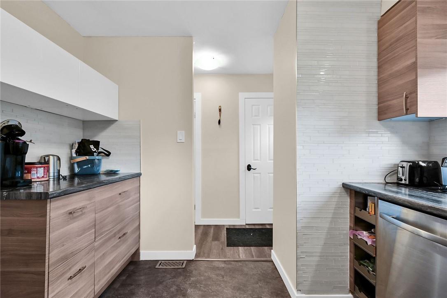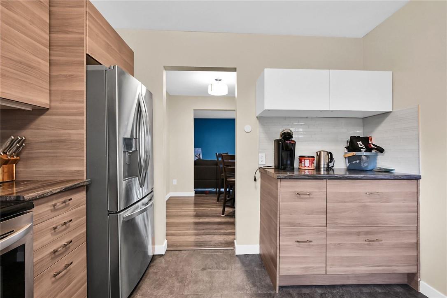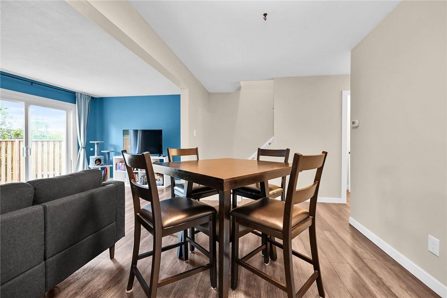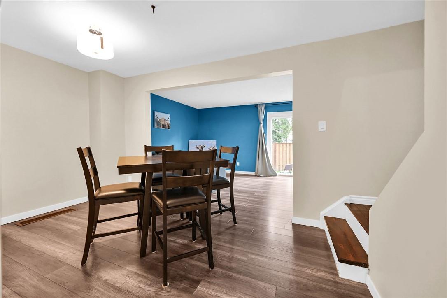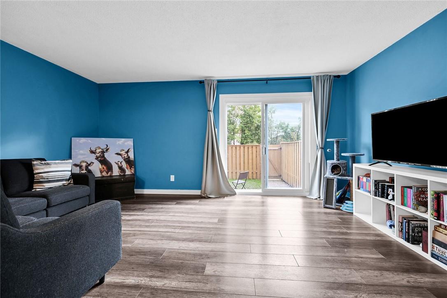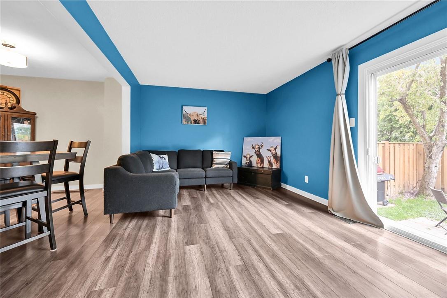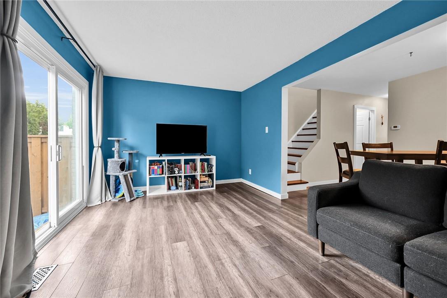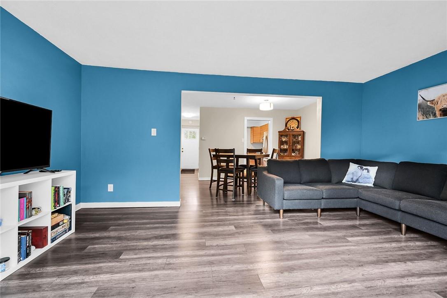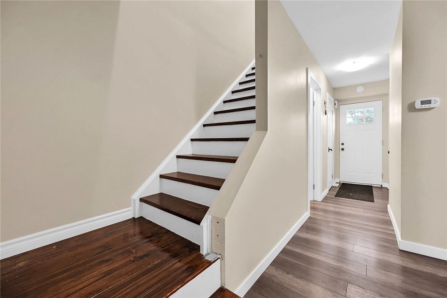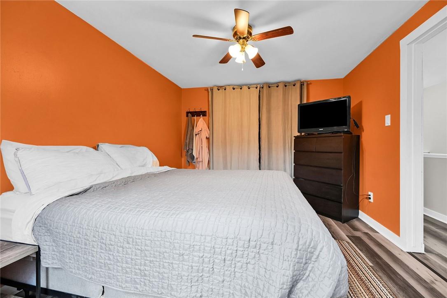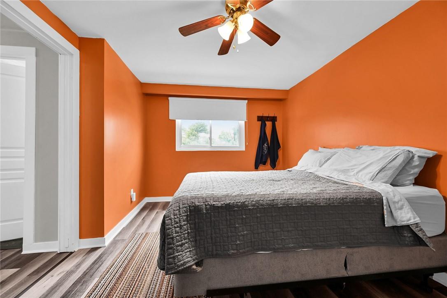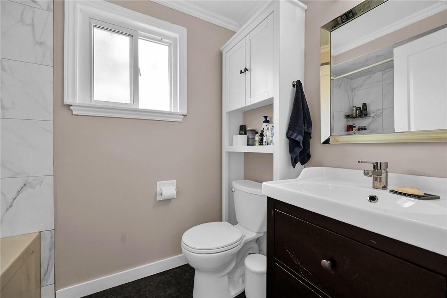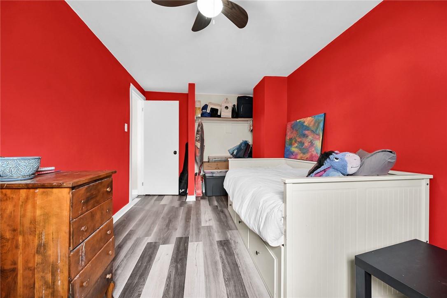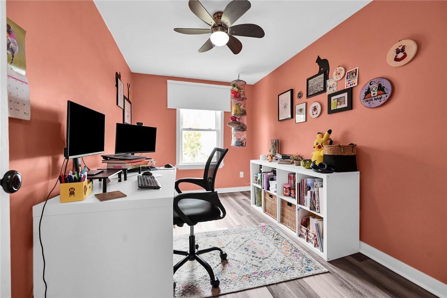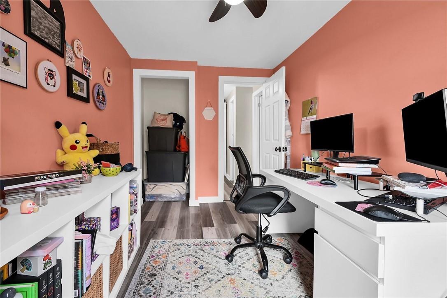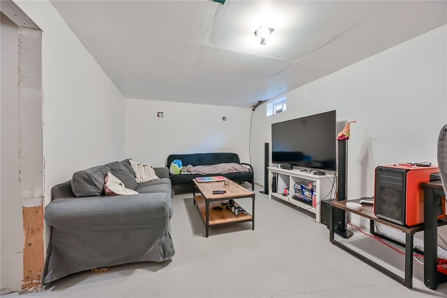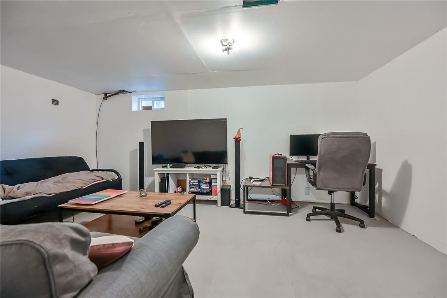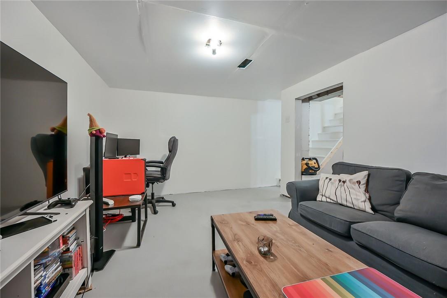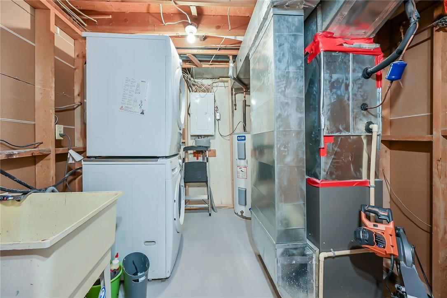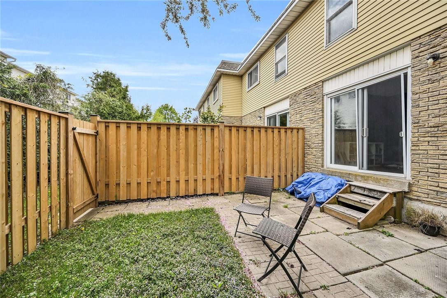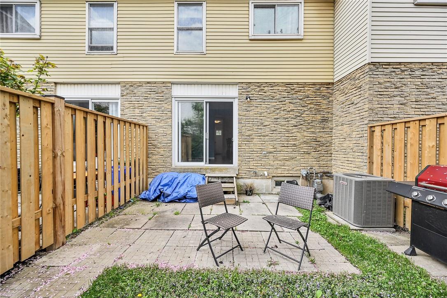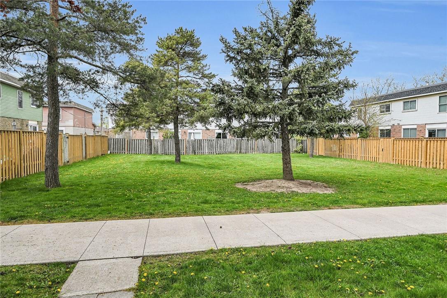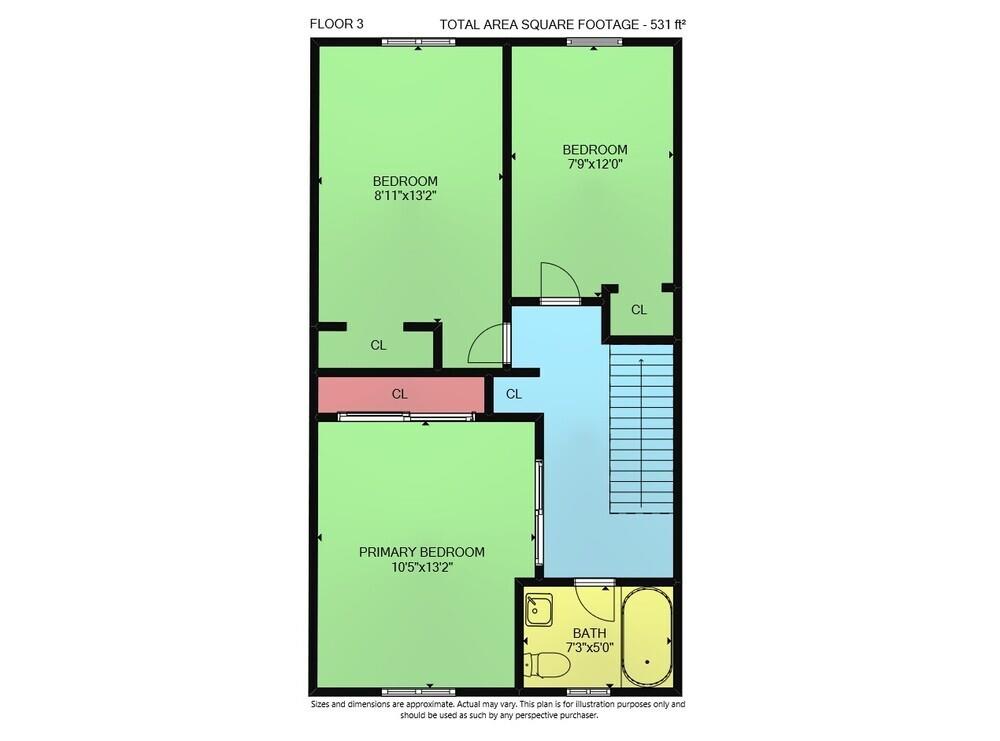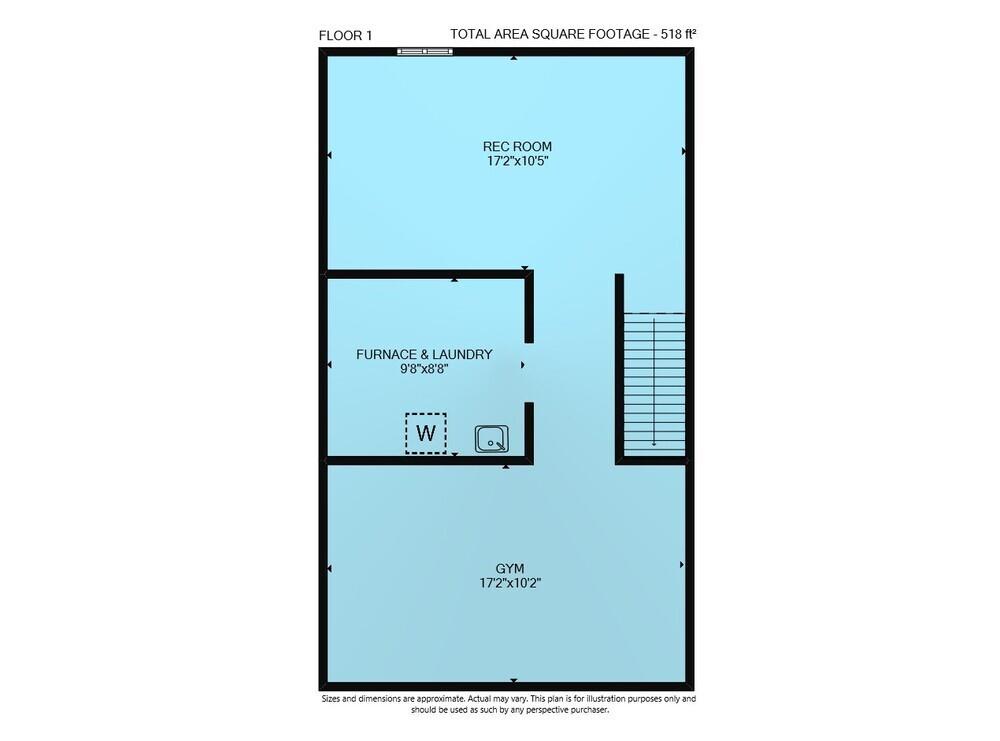3 Bedroom
2 Bathroom
1152 sqft
2 Level
Central Air Conditioning
Forced Air
$524,900Maintenance,
$390.96 Monthly
Welcome to N-25 Bryna Avenue. Located in a quiet Hamilton Mountain neighbourhood, this 3-bedroom home is in move-in-condition. Our first floor features newer flooring throughout, an updated kitchen with modern cabinets, s/s appliances and farmer's sink. Open concept dining room / living room is perfect for entertaining with a walk out (large sliding doors let in lots of natural light) to yard. Second floor features a large primary bedroom (with barn door), updated bath and two more good sized bedrooms. The lower level adds even more living space to this great home with a recroom, storage and gym room (or additional bedroom/office). Enjoy the summer days BBQ'ing with family and friends in the private fenced in backyard. Across from open green space and close to all amenities including shopping, public transit, highway access and more. Call now for a private tour! (id:50787)
Property Details
|
MLS® Number
|
H4193662 |
|
Property Type
|
Single Family |
|
Amenities Near By
|
Public Transit, Schools |
|
Community Features
|
Quiet Area |
|
Equipment Type
|
Water Heater |
|
Features
|
Park Setting, Park/reserve, Paved Driveway |
|
Parking Space Total
|
1 |
|
Rental Equipment Type
|
Water Heater |
Building
|
Bathroom Total
|
2 |
|
Bedrooms Above Ground
|
3 |
|
Bedrooms Total
|
3 |
|
Architectural Style
|
2 Level |
|
Basement Development
|
Partially Finished |
|
Basement Type
|
Full (partially Finished) |
|
Constructed Date
|
1975 |
|
Construction Style Attachment
|
Attached |
|
Cooling Type
|
Central Air Conditioning |
|
Exterior Finish
|
Brick, Vinyl Siding |
|
Foundation Type
|
Poured Concrete |
|
Half Bath Total
|
1 |
|
Heating Fuel
|
Natural Gas |
|
Heating Type
|
Forced Air |
|
Stories Total
|
2 |
|
Size Exterior
|
1152 Sqft |
|
Size Interior
|
1152 Sqft |
|
Type
|
Row / Townhouse |
|
Utility Water
|
Municipal Water |
Parking
Land
|
Acreage
|
No |
|
Land Amenities
|
Public Transit, Schools |
|
Sewer
|
Municipal Sewage System |
|
Size Irregular
|
X |
|
Size Total Text
|
X |
Rooms
| Level |
Type |
Length |
Width |
Dimensions |
|
Second Level |
4pc Bathroom |
|
|
Measurements not available |
|
Second Level |
Bedroom |
|
|
12' '' x 7' 9'' |
|
Second Level |
Bedroom |
|
|
13' 2'' x 8' 11'' |
|
Second Level |
Primary Bedroom |
|
|
13' 2'' x 10' 5'' |
|
Basement |
Other |
|
|
9' 8'' x 8' 8'' |
|
Basement |
Storage |
|
|
17' 2'' x 10' 2'' |
|
Basement |
Recreation Room |
|
|
17' 2'' x 10' 5'' |
|
Ground Level |
2pc Bathroom |
|
|
Measurements not available |
|
Ground Level |
Living Room |
|
|
17' 1'' x 10' 10'' |
|
Ground Level |
Dining Room |
|
|
14' '' x 8' 4'' |
|
Ground Level |
Kitchen |
|
|
10' 4'' x 10' 2'' |
https://www.realtor.ca/real-estate/26877280/25-bryna-avenue-unit-n-hamilton

