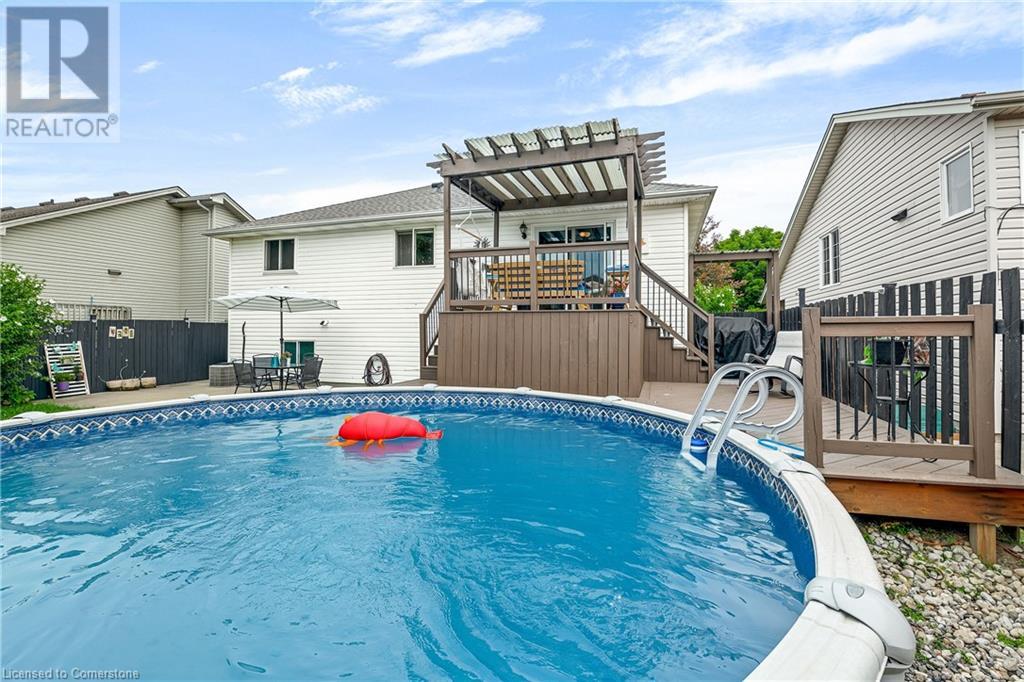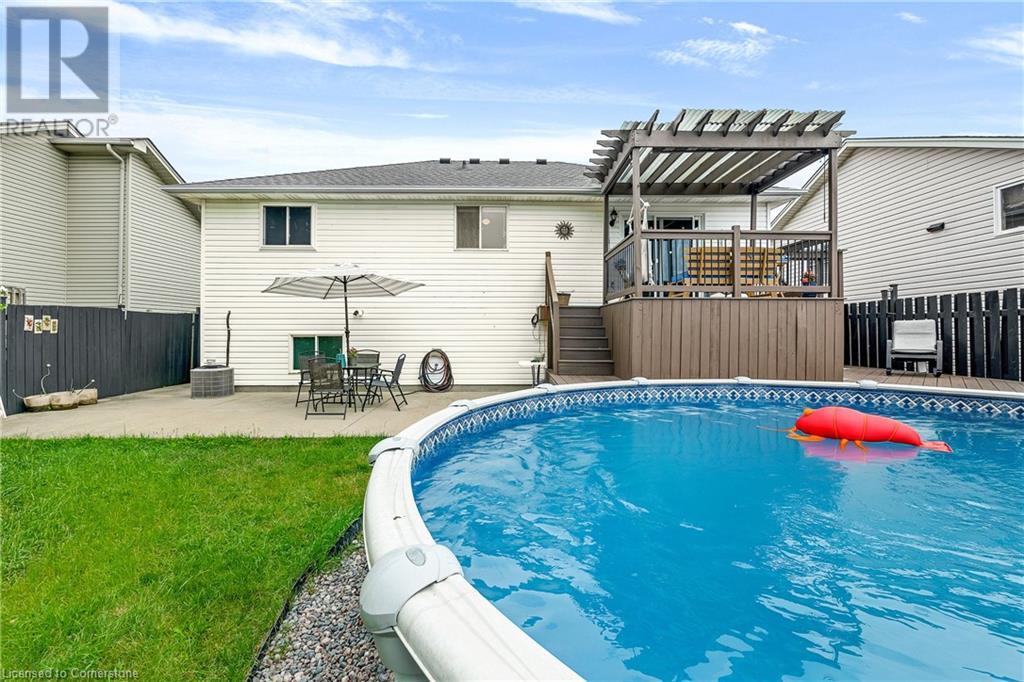5 Bedroom
2 Bathroom
2297 sqft
Raised Bungalow
Central Air Conditioning
Forced Air
$499,999
Exquisite reclaimed brick ranch styled home featuring a cozy rustic interior. Boasting 3 bedrooms on the main floor and an additional 2 bedrooms below, along with 2 full baths. The property includes a convenient 2-car attached garage, a fully fenced rear yard with charming landscaping, a two-level sundeck, a cement patio, and an above-ground pool. The kitchen is designed for comfort, with ample cabinet space and all appliances are part of the package. The lower level offers a spacious family room highlighted by a gas fireplace nestled in the corner. The lower-level bath is a luxurious retreat with a jacuzzi tub and glass shower. Storage will never be an issue with generous space available. This home is perfect for a growing family. Conveniently located within walking distance to the new High School, Libro Arena, and parks, making it an ideal spot for families. (id:50787)
Property Details
|
MLS® Number
|
40661677 |
|
Property Type
|
Single Family |
|
Equipment Type
|
None |
|
Parking Space Total
|
6 |
|
Rental Equipment Type
|
None |
Building
|
Bathroom Total
|
2 |
|
Bedrooms Above Ground
|
3 |
|
Bedrooms Below Ground
|
2 |
|
Bedrooms Total
|
5 |
|
Architectural Style
|
Raised Bungalow |
|
Basement Development
|
Finished |
|
Basement Type
|
Full (finished) |
|
Construction Style Attachment
|
Detached |
|
Cooling Type
|
Central Air Conditioning |
|
Exterior Finish
|
Brick |
|
Heating Type
|
Forced Air |
|
Stories Total
|
1 |
|
Size Interior
|
2297 Sqft |
|
Type
|
House |
|
Utility Water
|
Municipal Water |
Parking
Land
|
Acreage
|
No |
|
Sewer
|
Municipal Sewage System |
|
Size Depth
|
103 Ft |
|
Size Frontage
|
49 Ft |
|
Size Total Text
|
Under 1/2 Acre |
|
Zoning Description
|
R2 |
Rooms
| Level |
Type |
Length |
Width |
Dimensions |
|
Lower Level |
3pc Bathroom |
|
|
Measurements not available |
|
Lower Level |
Bedroom |
|
|
12'4'' x 11'0'' |
|
Lower Level |
Bedroom |
|
|
13'6'' x 11'3'' |
|
Lower Level |
Family Room |
|
|
10'8'' x 22'1'' |
|
Main Level |
4pc Bathroom |
|
|
Measurements not available |
|
Main Level |
Bedroom |
|
|
10'4'' x 10'0'' |
|
Main Level |
Bedroom |
|
|
10'4'' x 10'0'' |
|
Main Level |
Bedroom |
|
|
10'4'' x 15'0'' |
|
Main Level |
Kitchen |
|
|
14'10'' x 11'0'' |
|
Main Level |
Living Room |
|
|
12'10'' x 15'11'' |
https://www.realtor.ca/real-estate/27531366/25-bratt-drive-windsor








































