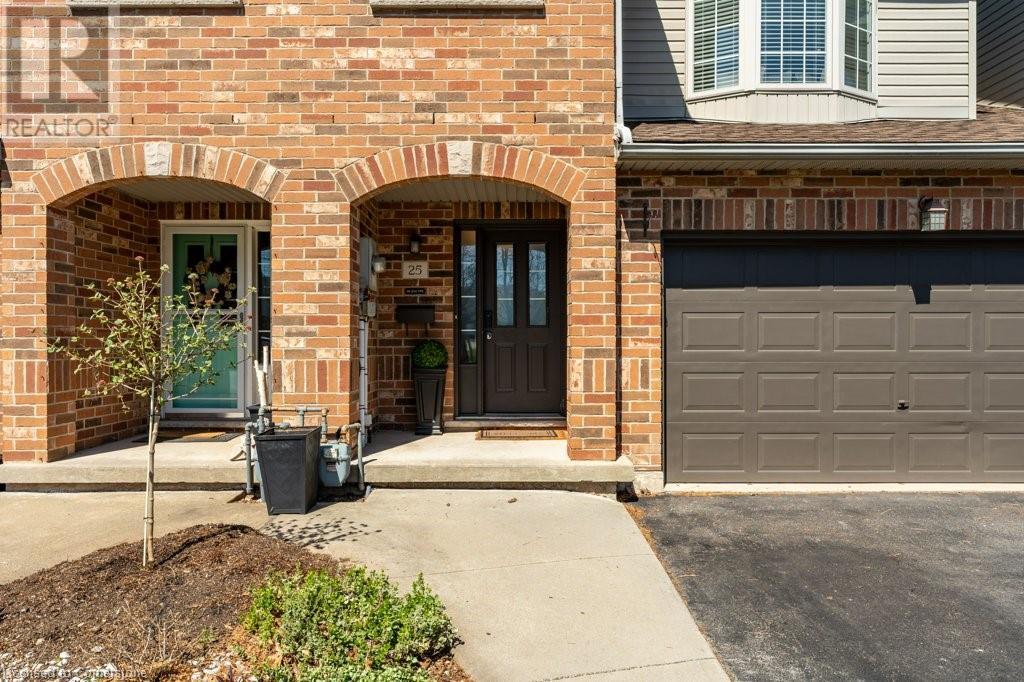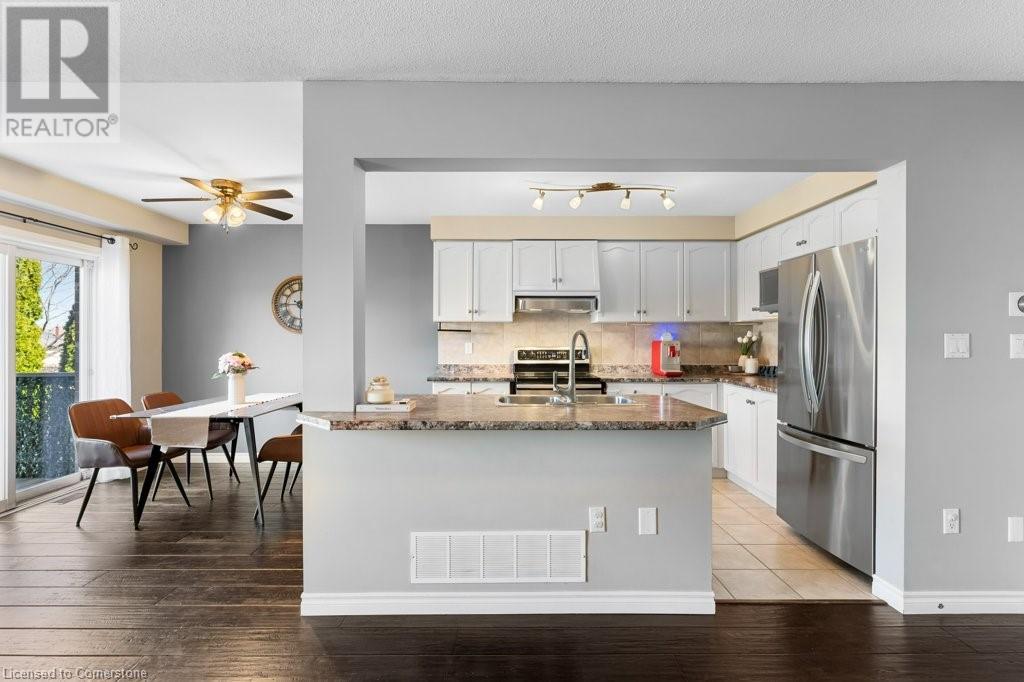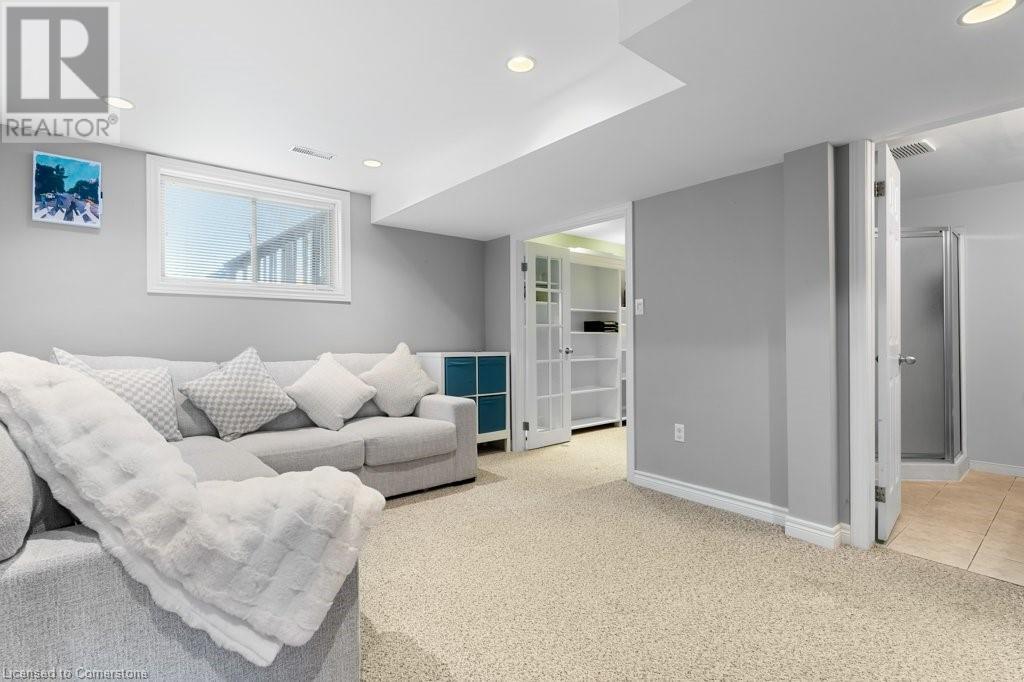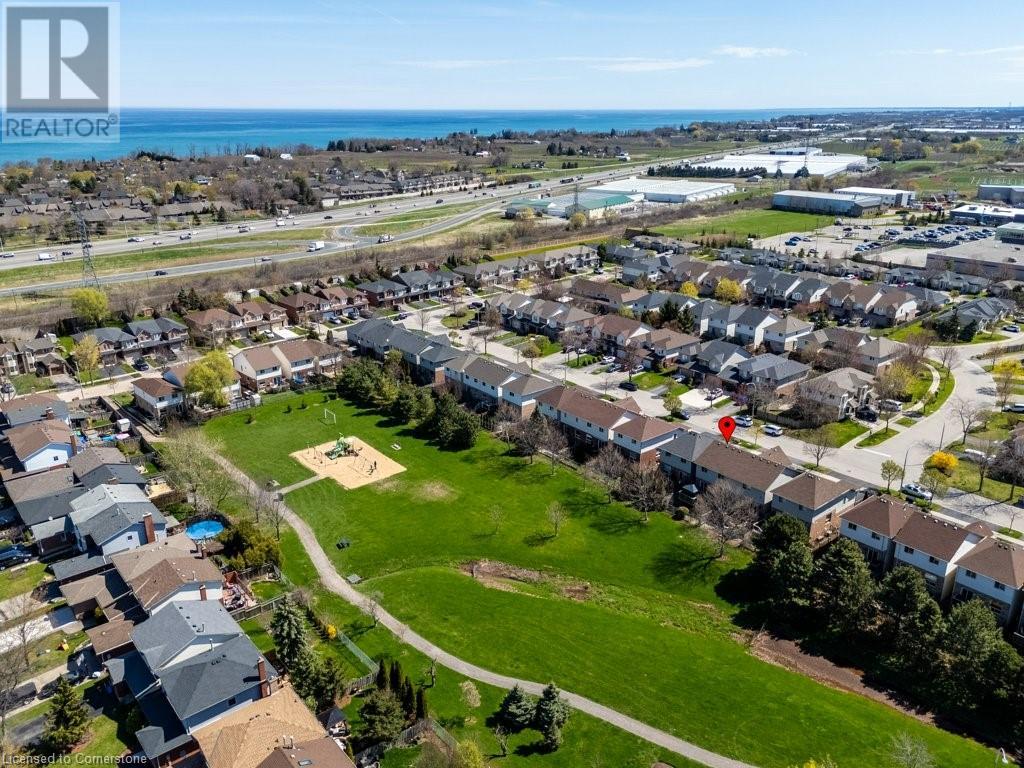3 Bedroom
3 Bathroom
2127 sqft
2 Level
Fireplace
Central Air Conditioning
Forced Air
$749,900
Terrific townhouse waiting just for you! Excellent location, backing on a large park and just steps to many exciting adventures and amenities. Freehold, 3 bedrooms, 3 full bathrooms, nearly 2000sq ft of living space. Open concept main level w/beautiful hardwood floors, large living room w/gas fireplace, comfortable kitchen layout w/breakfast bar. Dining area offers walk-out to spacious deck w/gazebo. Oak staircases lead to the upper level featuring the laundry conveniently right by the bedrooms. Master bedroom on a separate level w/large closet and ensuite bathroom. Other bedrooms offer a great view of the park. Basement level is very functional and includes a big bright rec room ideal for a play area, an office room w/built in shelves and French doors, full bathroom and lots of storage space. Enjoy the peaceful backyard w/no rear neighbours just greenspace, imagine having BBQs while soaking in stunning sunsets and breathing in the fresh open air. Large double driveway fits 4 cars, 1.5 car garage gives you more space to store or use as a workshop. Central vacuum, many updates, newer furnace. So close to wineries, farmer's markets, hiking trails, the YMCA, highway access, schools and all of your needs. Perfect fit for a family who dreamed of backing onto huge park for their kids to enjoy. You'll fall in love! Don't miss out! (id:50787)
Open House
This property has open houses!
Starts at:
2:00 pm
Ends at:
4:00 pm
Terrific townhouse waiting just for you! Excellent location backing on a large park and just steps to many exciting adventures and amenities. Freehold 3 bedrooms 3 full bathrooms. Nearly 2000sq ft of
Property Details
|
MLS® Number
|
40723562 |
|
Property Type
|
Single Family |
|
Amenities Near By
|
Hospital, Park, Schools |
|
Communication Type
|
High Speed Internet |
|
Community Features
|
Community Centre |
|
Equipment Type
|
Water Heater |
|
Features
|
Paved Driveway, Automatic Garage Door Opener, Private Yard |
|
Parking Space Total
|
4 |
|
Rental Equipment Type
|
Water Heater |
Building
|
Bathroom Total
|
3 |
|
Bedrooms Above Ground
|
3 |
|
Bedrooms Total
|
3 |
|
Appliances
|
Central Vacuum, Dishwasher, Dryer, Refrigerator, Washer, Range - Gas, Microwave Built-in, Hood Fan, Window Coverings, Garage Door Opener |
|
Architectural Style
|
2 Level |
|
Basement Development
|
Finished |
|
Basement Type
|
Partial (finished) |
|
Constructed Date
|
2000 |
|
Construction Style Attachment
|
Attached |
|
Cooling Type
|
Central Air Conditioning |
|
Exterior Finish
|
Aluminum Siding, Brick |
|
Fire Protection
|
Smoke Detectors |
|
Fireplace Present
|
Yes |
|
Fireplace Total
|
1 |
|
Foundation Type
|
Poured Concrete |
|
Heating Type
|
Forced Air |
|
Stories Total
|
2 |
|
Size Interior
|
2127 Sqft |
|
Type
|
Row / Townhouse |
|
Utility Water
|
Municipal Water |
Parking
Land
|
Access Type
|
Highway Access, Highway Nearby |
|
Acreage
|
No |
|
Land Amenities
|
Hospital, Park, Schools |
|
Sewer
|
Municipal Sewage System |
|
Size Depth
|
99 Ft |
|
Size Frontage
|
25 Ft |
|
Size Total Text
|
Under 1/2 Acre |
|
Zoning Description
|
Rm2 |
Rooms
| Level |
Type |
Length |
Width |
Dimensions |
|
Second Level |
Laundry Room |
|
|
Measurements not available |
|
Second Level |
4pc Bathroom |
|
|
4'0'' x 8'0'' |
|
Second Level |
Bedroom |
|
|
9'4'' x 11'5'' |
|
Second Level |
Bedroom |
|
|
10'8'' x 15'1'' |
|
Second Level |
Full Bathroom |
|
|
Measurements not available |
|
Second Level |
Primary Bedroom |
|
|
12'9'' x 17'3'' |
|
Basement |
Storage |
|
|
7'7'' x 5'6'' |
|
Basement |
Utility Room |
|
|
12'0'' x 4'6'' |
|
Basement |
3pc Bathroom |
|
|
7'8'' x 7'2'' |
|
Basement |
Office |
|
|
7'6'' x 7'4'' |
|
Lower Level |
Recreation Room |
|
|
11'4'' x 14'10'' |
|
Main Level |
Dining Room |
|
|
7'9'' x 8'8'' |
|
Main Level |
Kitchen |
|
|
8'8'' x 11'5'' |
|
Main Level |
Living Room |
|
|
12'6'' x 20'1'' |
|
Main Level |
Foyer |
|
|
Measurements not available |
Utilities
|
Cable
|
Available |
|
Electricity
|
Available |
|
Natural Gas
|
Available |
|
Telephone
|
Available |
https://www.realtor.ca/real-estate/28241654/25-arrowhead-lane-grimsby




















































