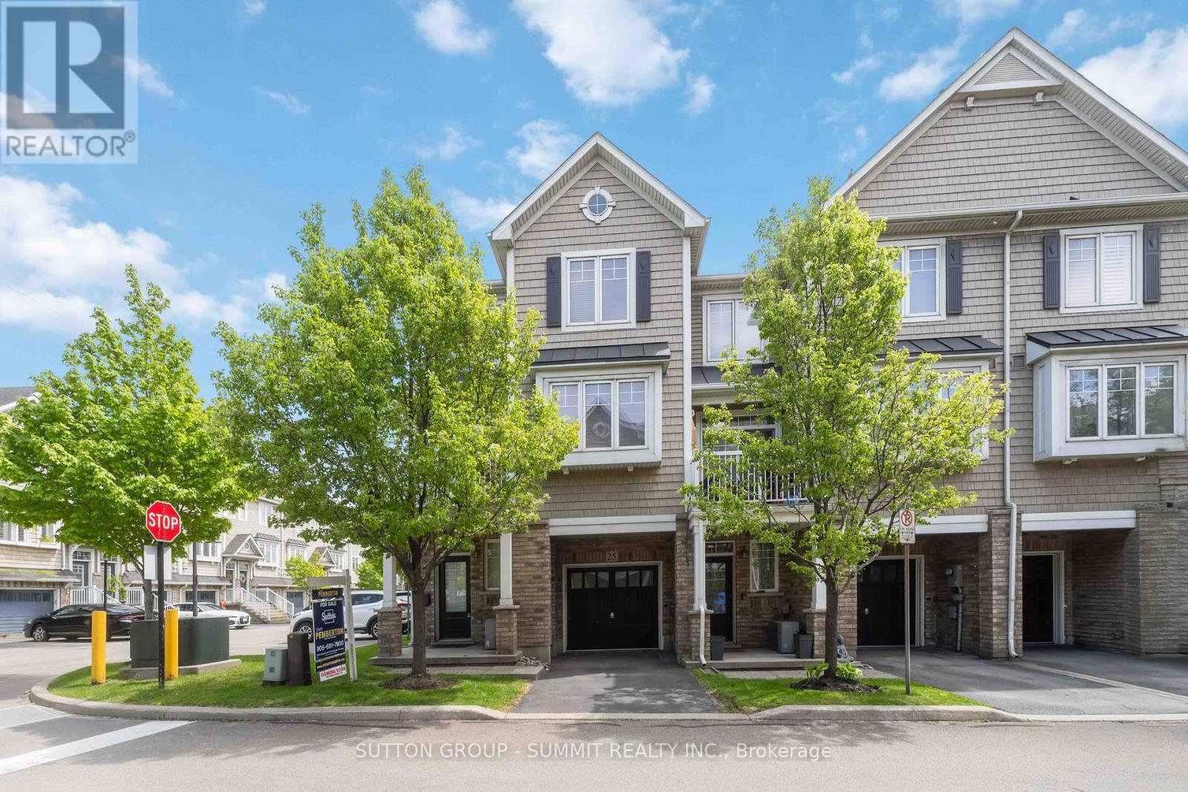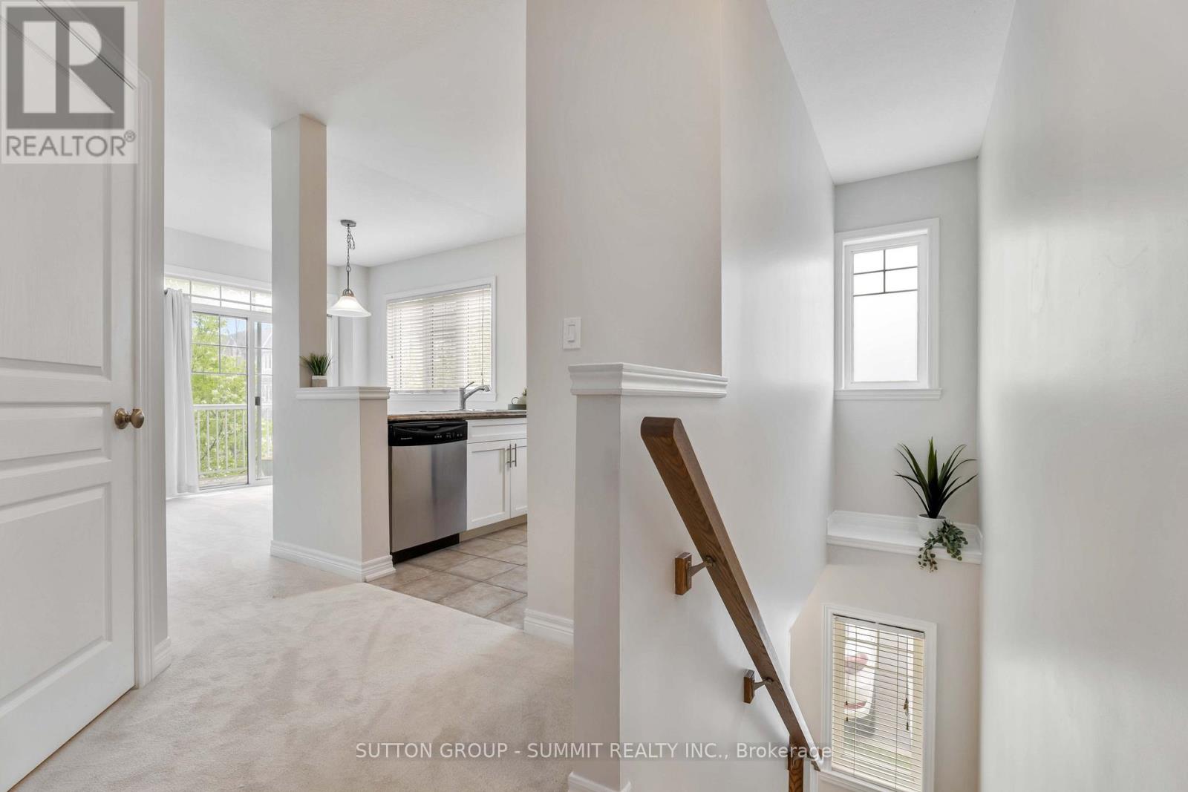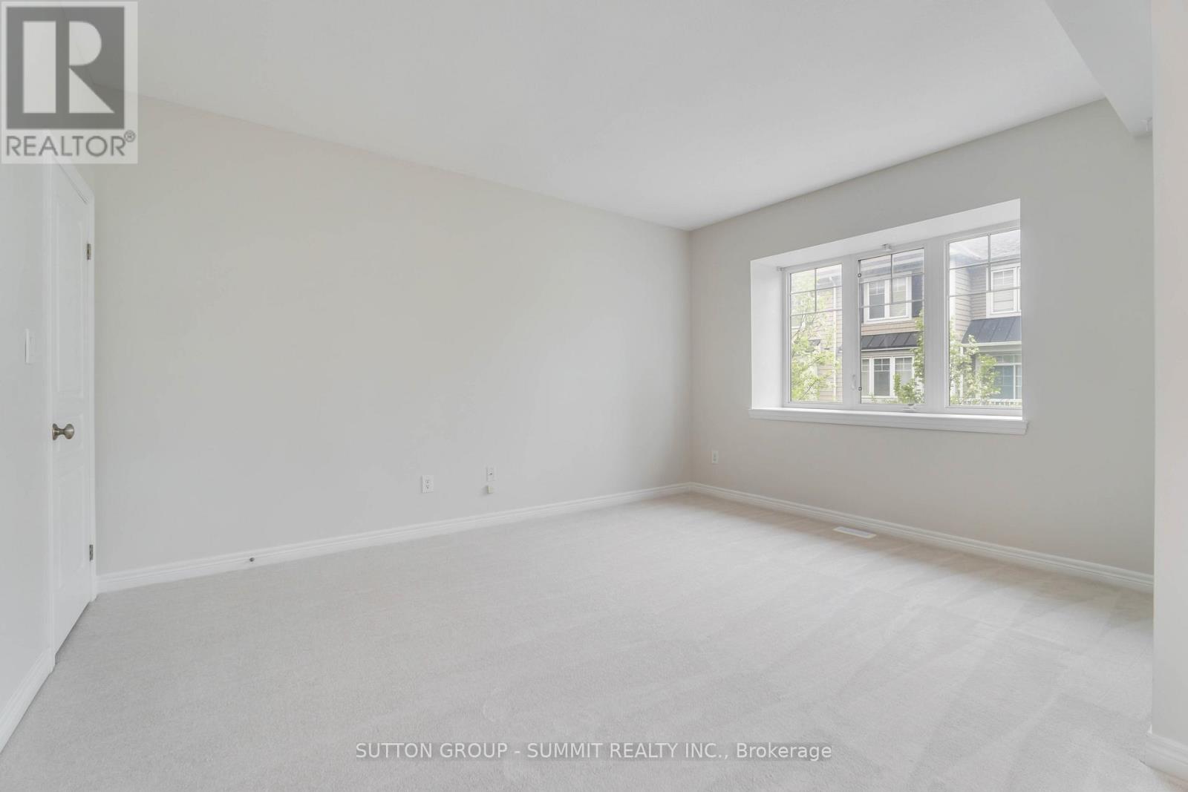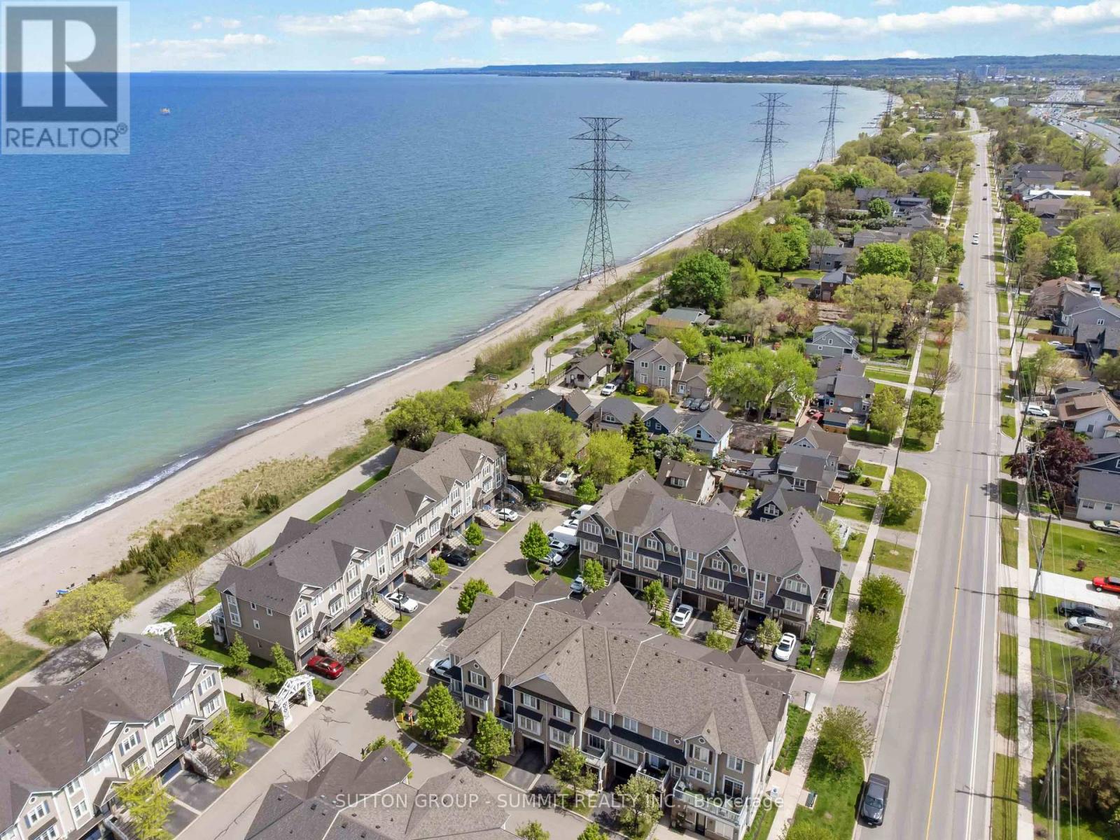25 - 337 Beach Boulevard Hamilton (Hamilton Beach), Ontario L8H 6W4
$789,900Maintenance, Common Area Maintenance, Insurance, Parking
$210.04 Monthly
Maintenance, Common Area Maintenance, Insurance, Parking
$210.04 MonthlyLocated in a coveted lakefront beach community, this spacious end-unit townhome features 8 extra windows. The ground floor features a large foyer, plenty of storage space and contains aninside entry to the garage. The second level is designed for both everyday living and entertaining, featuring a kitchen with a breakfast bar, a sunlit living room, and a dining room that walks out to a balcony with a view of the lake. Upstairs, the third level boasts three bedrooms and a well-appointed 4-piece bathroom, offering ample space for family, guests, or a home office. Just steps to the beach boardwalk, you'll love morning strolls by the water and the peaceful lifestyle this community offers. New carpet (2025), freshly painted. (id:50787)
Property Details
| MLS® Number | X12166644 |
| Property Type | Single Family |
| Community Name | Hamilton Beach |
| Amenities Near By | Beach, Park |
| Community Features | Pet Restrictions |
| Equipment Type | Water Heater |
| Features | Balcony |
| Parking Space Total | 2 |
| Rental Equipment Type | Water Heater |
Building
| Bathroom Total | 2 |
| Bedrooms Above Ground | 3 |
| Bedrooms Total | 3 |
| Age | 16 To 30 Years |
| Appliances | Dishwasher, Dryer, Stove, Washer, Window Coverings, Refrigerator |
| Cooling Type | Central Air Conditioning |
| Exterior Finish | Aluminum Siding, Brick |
| Half Bath Total | 1 |
| Heating Fuel | Natural Gas |
| Heating Type | Forced Air |
| Stories Total | 3 |
| Size Interior | 1200 - 1399 Sqft |
| Type | Row / Townhouse |
Parking
| Attached Garage | |
| Garage |
Land
| Acreage | No |
| Land Amenities | Beach, Park |
| Surface Water | Lake/pond |
Rooms
| Level | Type | Length | Width | Dimensions |
|---|---|---|---|---|
| Second Level | Kitchen | 2.77 m | 2.77 m | 2.77 m x 2.77 m |
| Second Level | Dining Room | 2.82 m | 2.54 m | 2.82 m x 2.54 m |
| Second Level | Living Room | 4.47 m | 3.51 m | 4.47 m x 3.51 m |
| Second Level | Bathroom | 1.52 m | 1.83 m | 1.52 m x 1.83 m |
| Third Level | Primary Bedroom | 4.22 m | 3.68 m | 4.22 m x 3.68 m |
| Third Level | Bedroom 2 | 2.82 m | 3.43 m | 2.82 m x 3.43 m |
| Third Level | Bedroom 3 | 2.72 m | 2.51 m | 2.72 m x 2.51 m |
| Third Level | Bathroom | 2.82 m | 1.5 m | 2.82 m x 1.5 m |
| Main Level | Foyer | 3.63 m | 2.95 m | 3.63 m x 2.95 m |



























