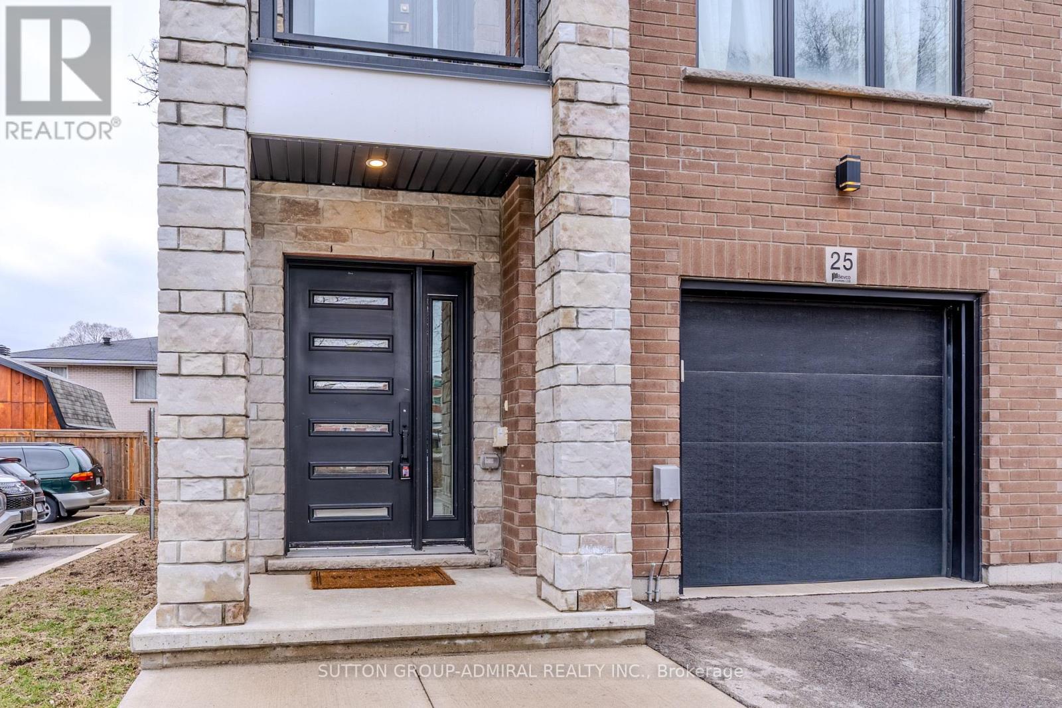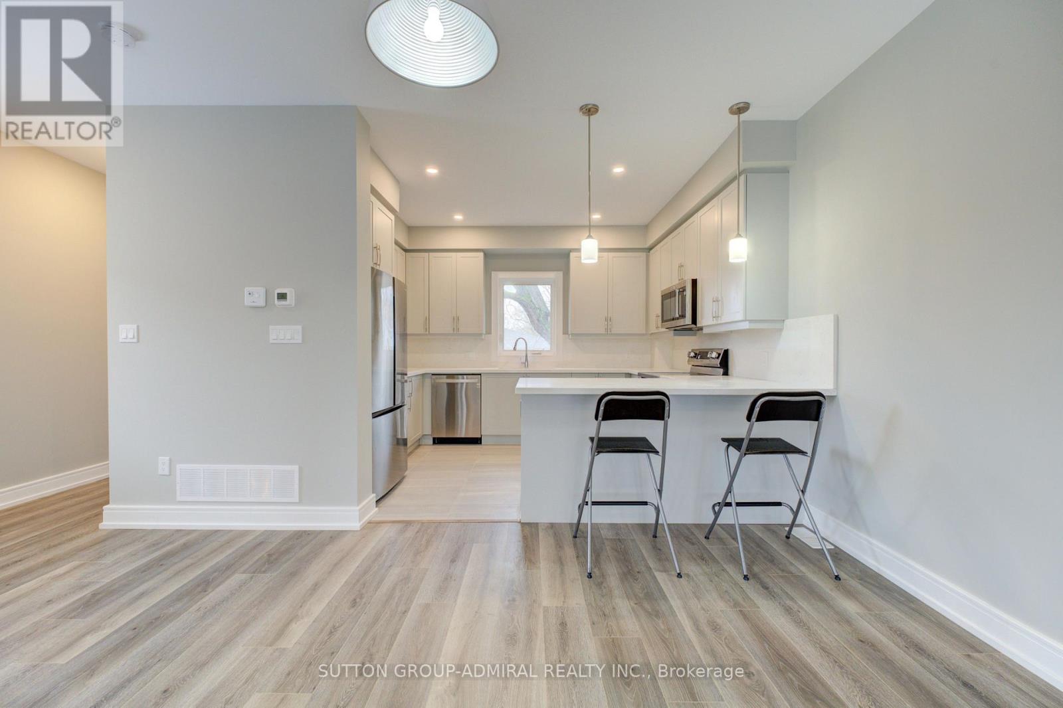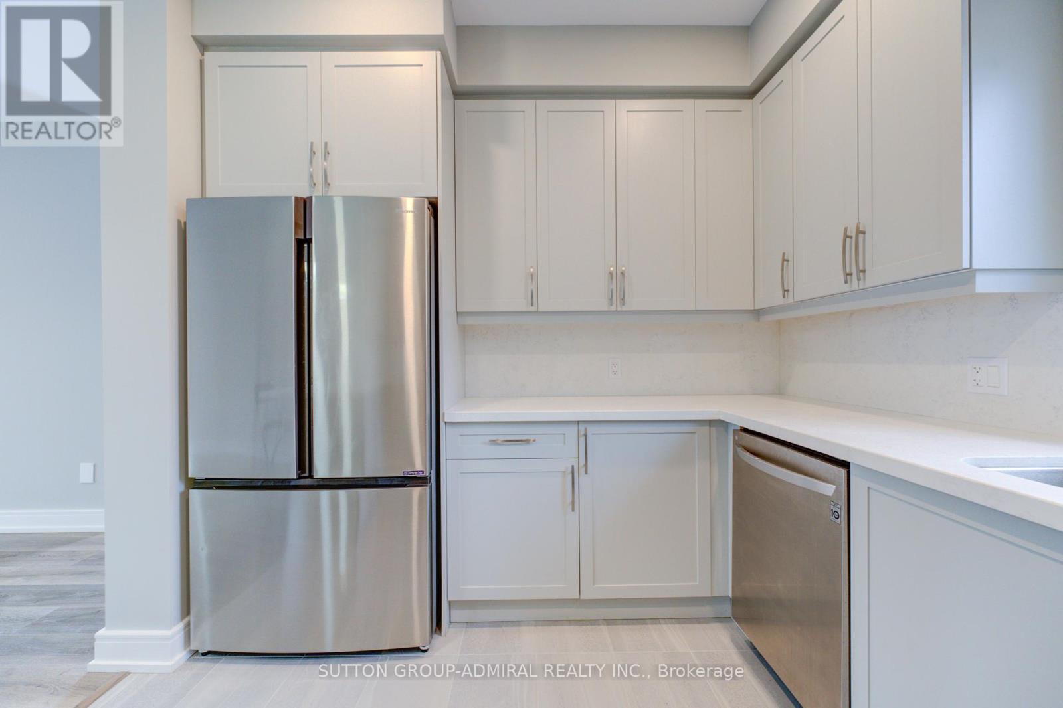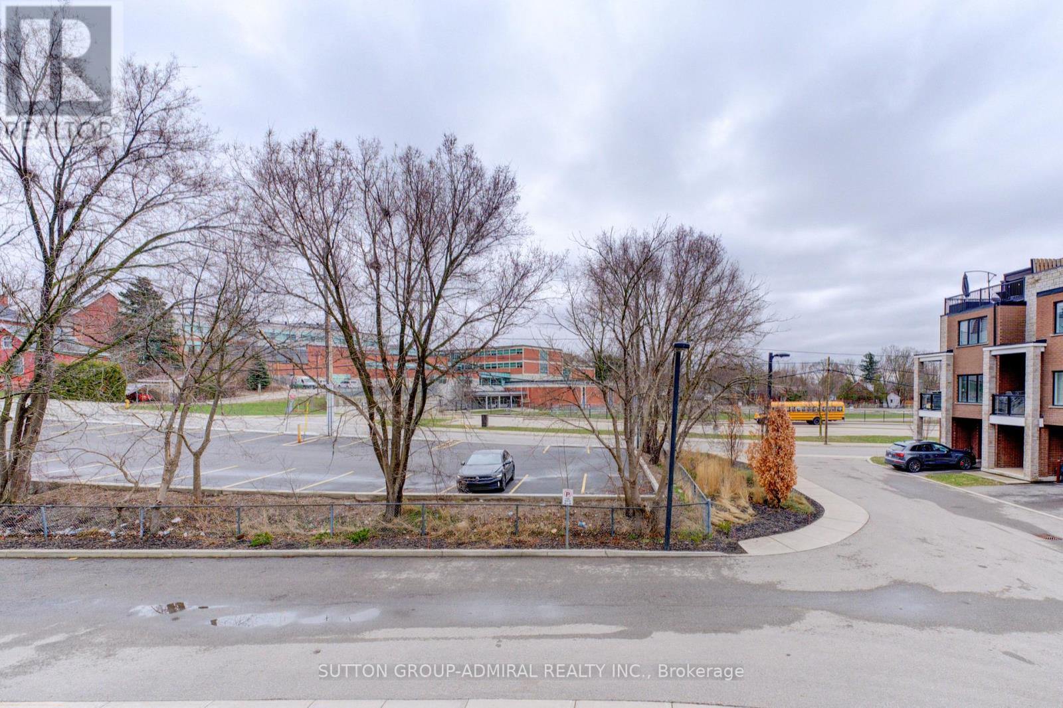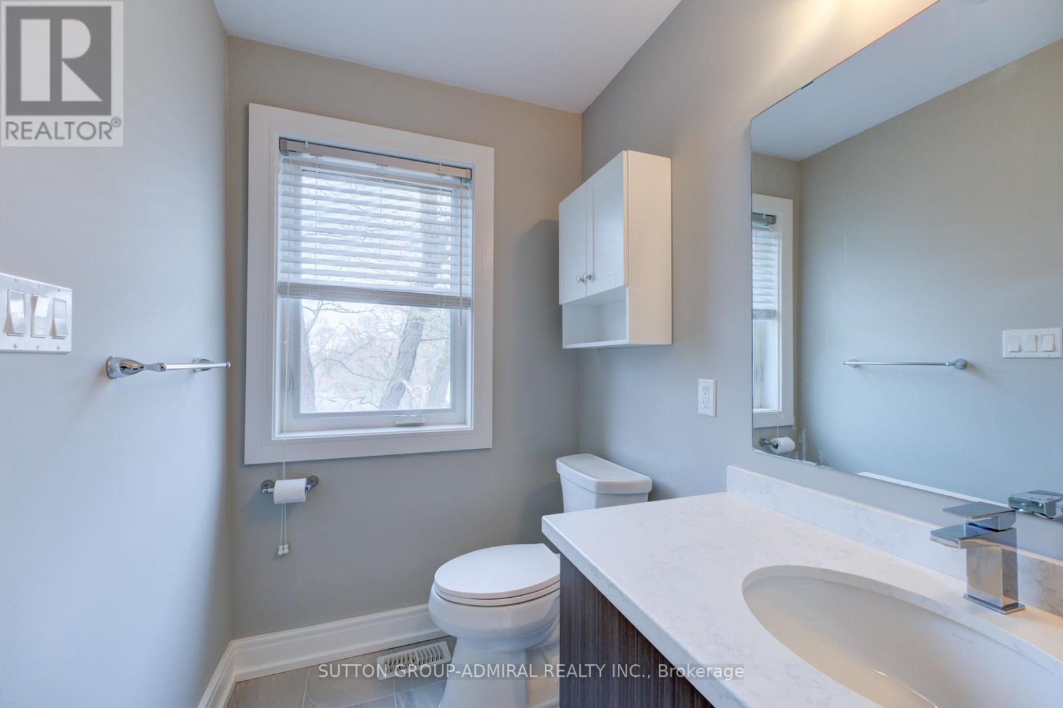289-597-1980
infolivingplus@gmail.com
25 - 33 Jarvis Street Brantford, Ontario N3T 4A7
3 Bedroom
3 Bathroom
1100 - 1500 sqft
Central Air Conditioning
Heat Pump
$619,000
Great Corner Unit Townhouse with Large Windows, Beautiful Design and Fnishes! Easy to Show, Great Landlord. Great Open Concept Kitchen / Living Space with walk-out to Balcony! Walkout to backyard patio from main level Den / Office / Bedroom. Upper Floor Laundry! Both Upper Bedrooms have ensuite Bathrooms! Primary Bedrooms has large walk-in closet. Large Windows The Home Shows Great! (id:50787)
Property Details
| MLS® Number | X12094439 |
| Property Type | Single Family |
| Parking Space Total | 2 |
Building
| Bathroom Total | 3 |
| Bedrooms Above Ground | 3 |
| Bedrooms Total | 3 |
| Appliances | Garage Door Opener Remote(s), Dishwasher, Dryer, Microwave, Stove, Washer, Refrigerator |
| Construction Style Attachment | Attached |
| Cooling Type | Central Air Conditioning |
| Exterior Finish | Brick, Stone |
| Flooring Type | Laminate |
| Foundation Type | Unknown |
| Half Bath Total | 1 |
| Heating Fuel | Natural Gas |
| Heating Type | Heat Pump |
| Stories Total | 3 |
| Size Interior | 1100 - 1500 Sqft |
| Type | Row / Townhouse |
| Utility Water | Municipal Water |
Parking
| Garage |
Land
| Acreage | No |
| Sewer | Sanitary Sewer |
| Size Depth | 60 Ft ,7 In |
| Size Frontage | 22 Ft |
| Size Irregular | 22 X 60.6 Ft |
| Size Total Text | 22 X 60.6 Ft |
Rooms
| Level | Type | Length | Width | Dimensions |
|---|---|---|---|---|
| Second Level | Great Room | 5.7 m | 4.3 m | 5.7 m x 4.3 m |
| Second Level | Kitchen | 3.75 m | 3.35 m | 3.75 m x 3.35 m |
| Third Level | Primary Bedroom | 4.06 m | 3.2 m | 4.06 m x 3.2 m |
| Third Level | Bedroom 2 | 3.58 m | 2 m | 3.58 m x 2 m |
| Ground Level | Family Room | 5.7 m | 4.3 m | 5.7 m x 4.3 m |
https://www.realtor.ca/real-estate/28193901/25-33-jarvis-street-brantford




