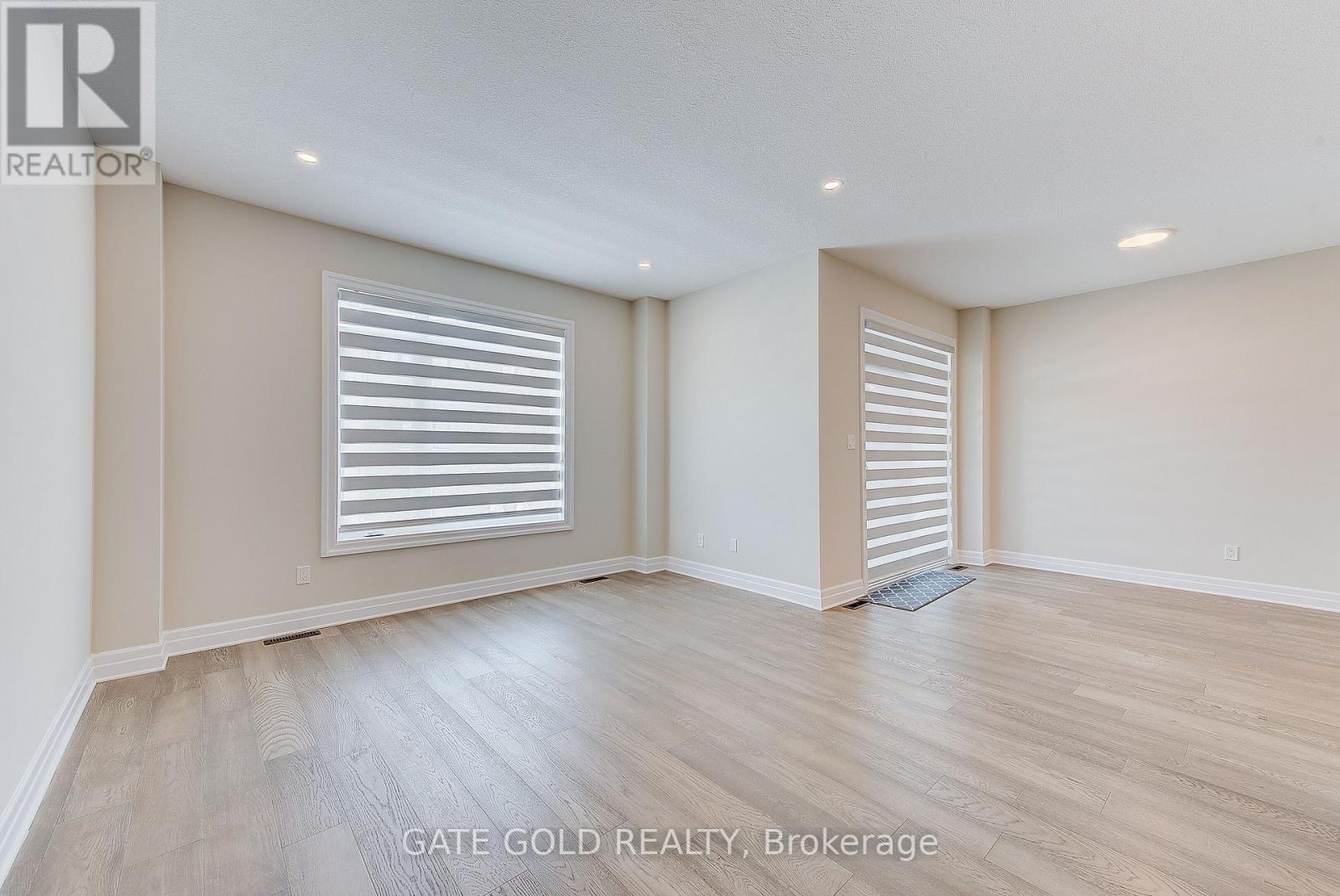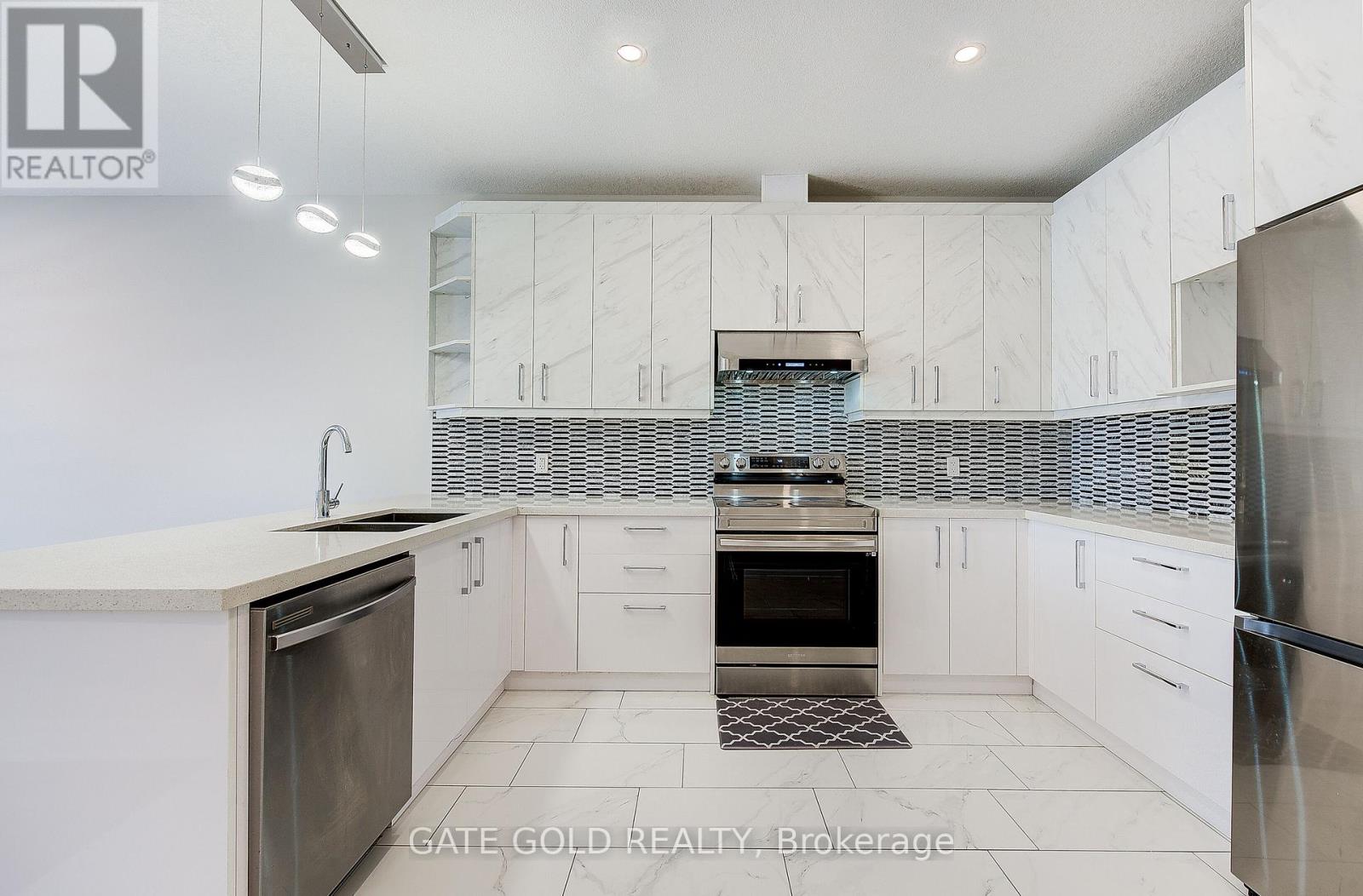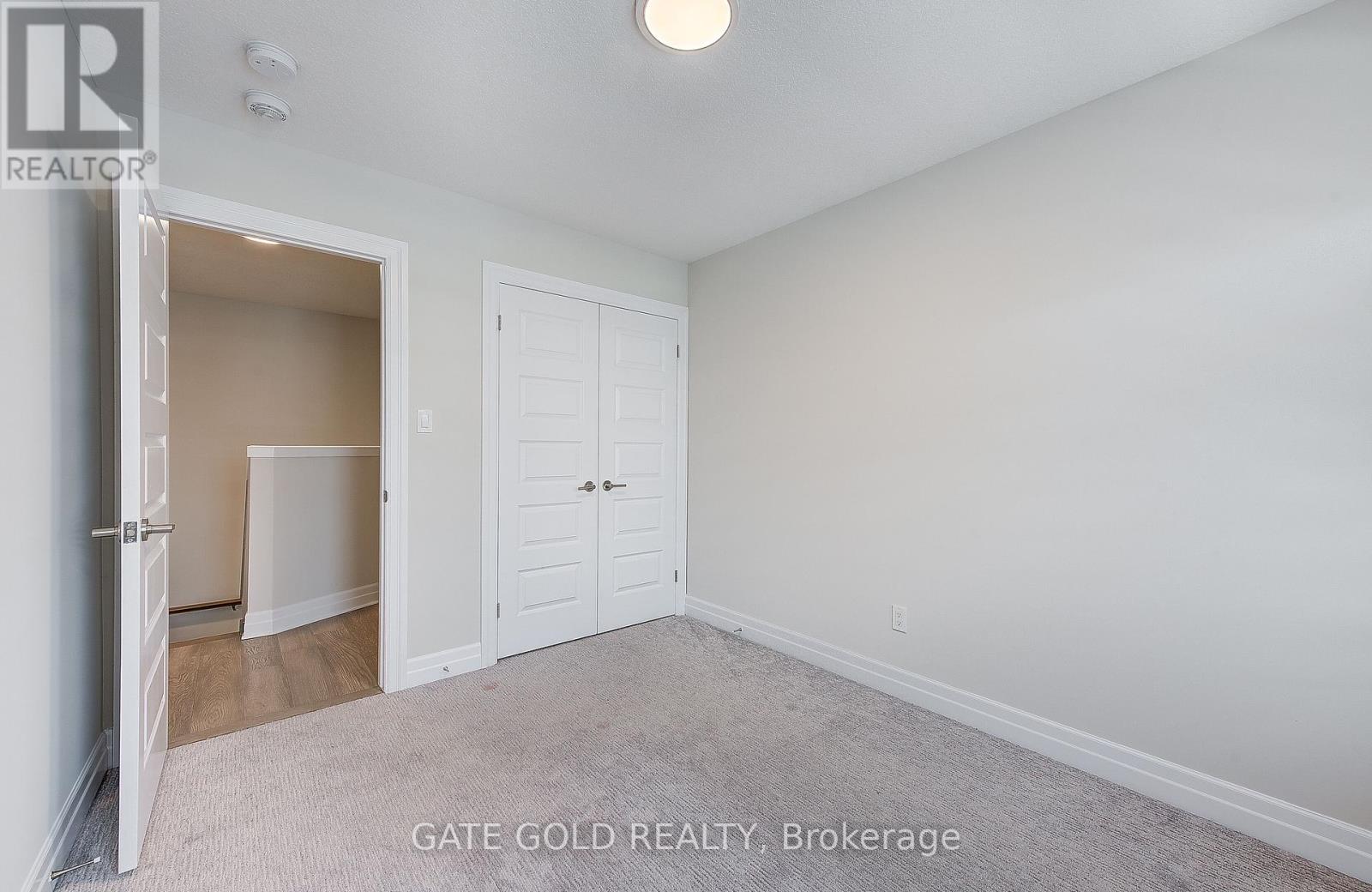289-597-1980
infolivingplus@gmail.com
25 - 2610 Kettering Place London, Ontario N6M 0J4
4 Bedroom
4 Bathroom
1500 - 2000 sqft
Central Air Conditioning
Forced Air
$589,999
For sale is a 3-storey Town Home in Subdivision Of London ON, built by Magnificent homes within the Victoria on the Thames development. This Beautiful Townhouse Has A Lot To Offer. 1889 Sqft As Per Builder. 3 Bedrooms With 4 Washrooms. Den On the Main Level That Can Be Converted As A 4th Bedroom or office. Upgraded Kitchen W/ Quartz Countertop, Pot Lights, Laminate Floors, Hardwood Staircase With Iron Pickets, Dining Walks Out To Balcony. Attached single Garage and private drive give you 2 parking spaces with visitor parking nearby for guests A great location with easy access to the 401, to parks, nature trails, river and all amenities. (id:50787)
Property Details
| MLS® Number | X12051998 |
| Property Type | Single Family |
| Community Name | South U |
| Parking Space Total | 2 |
Building
| Bathroom Total | 4 |
| Bedrooms Above Ground | 3 |
| Bedrooms Below Ground | 1 |
| Bedrooms Total | 4 |
| Age | 0 To 5 Years |
| Appliances | Water Heater - Tankless, Dishwasher, Dryer, Stove, Washer, Window Coverings, Refrigerator |
| Construction Style Attachment | Attached |
| Cooling Type | Central Air Conditioning |
| Exterior Finish | Brick, Vinyl Siding |
| Foundation Type | Poured Concrete |
| Half Bath Total | 2 |
| Heating Fuel | Natural Gas |
| Heating Type | Forced Air |
| Stories Total | 3 |
| Size Interior | 1500 - 2000 Sqft |
| Type | Row / Townhouse |
| Utility Water | Municipal Water |
Parking
| Garage |
Land
| Acreage | No |
| Sewer | Sanitary Sewer |
| Size Depth | 52 Ft |
| Size Frontage | 22 Ft |
| Size Irregular | 22 X 52 Ft |
| Size Total Text | 22 X 52 Ft |
Rooms
| Level | Type | Length | Width | Dimensions |
|---|---|---|---|---|
| Second Level | Living Room | 3.89 m | 4.67 m | 3.89 m x 4.67 m |
| Second Level | Dining Room | 3.91 m | 3.25 m | 3.91 m x 3.25 m |
| Second Level | Kitchen | 3.99 m | 3.25 m | 3.99 m x 3.25 m |
| Second Level | Bathroom | Measurements not available | ||
| Second Level | Laundry Room | 2.97 m | 1.78 m | 2.97 m x 1.78 m |
| Third Level | Bathroom | Measurements not available | ||
| Third Level | Primary Bedroom | 3.81 m | 3.38 m | 3.81 m x 3.38 m |
| Third Level | Bedroom 2 | 3.07 m | 2.74 m | 3.07 m x 2.74 m |
| Third Level | Bedroom 3 | 3.07 m | 2.74 m | 3.07 m x 2.74 m |
| Ground Level | Den | 4.22 m | 2.87 m | 4.22 m x 2.87 m |
| Ground Level | Bathroom | Measurements not available |
https://www.realtor.ca/real-estate/28097705/25-2610-kettering-place-london-south-u





































