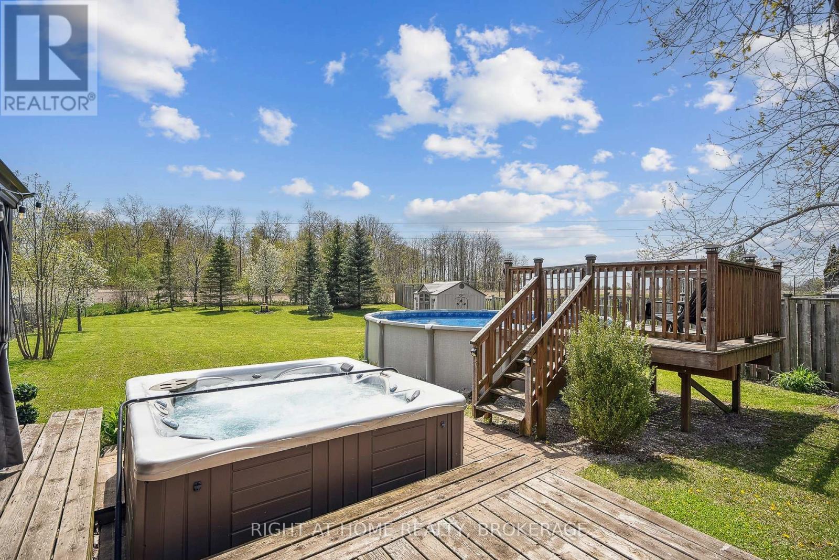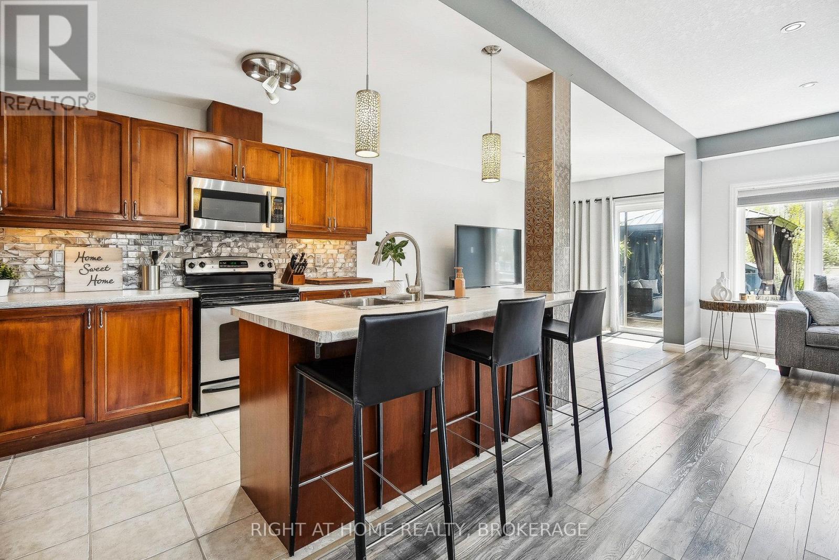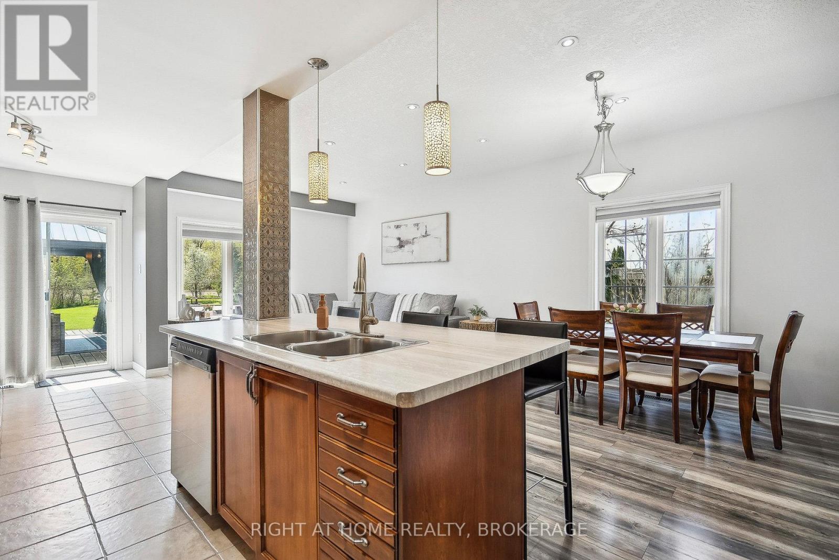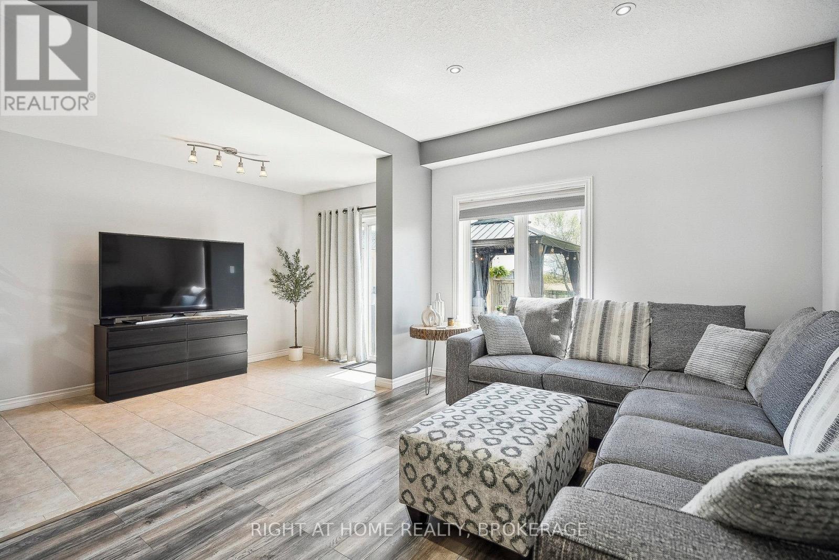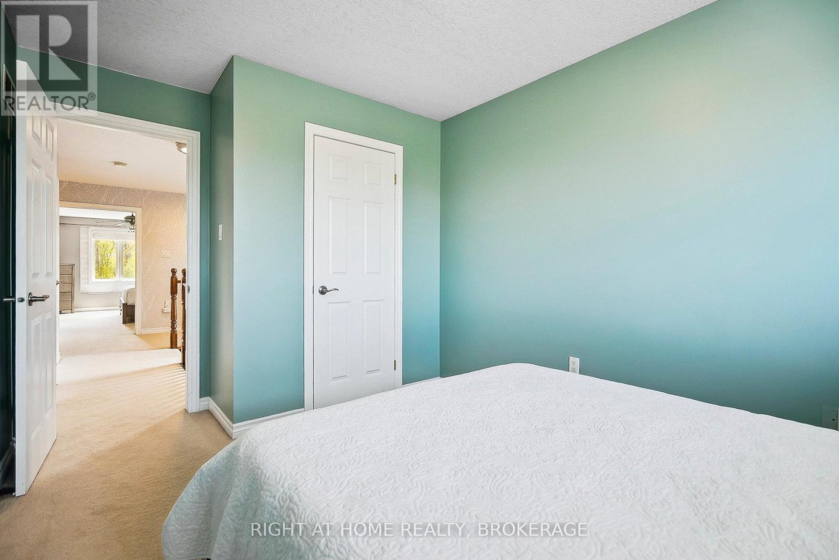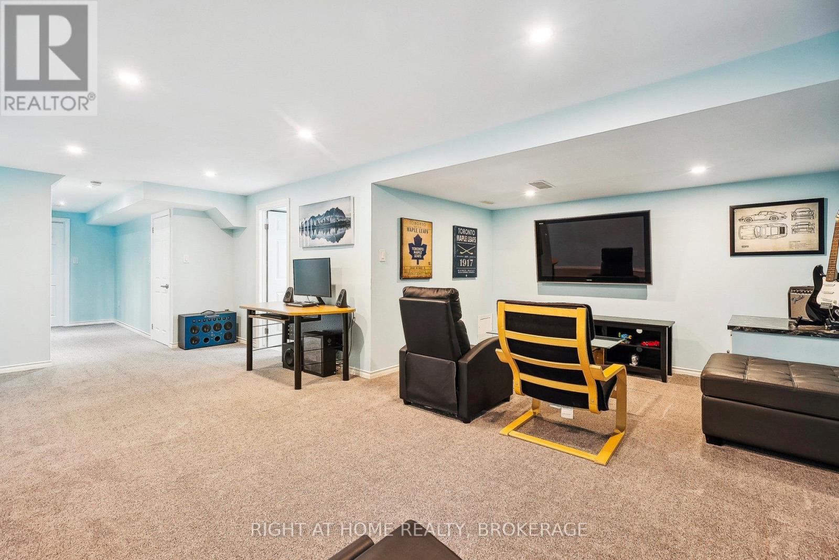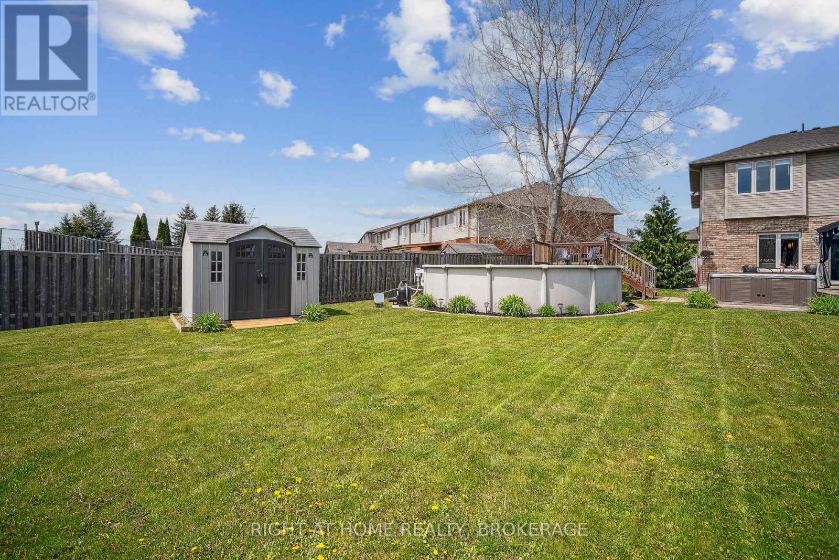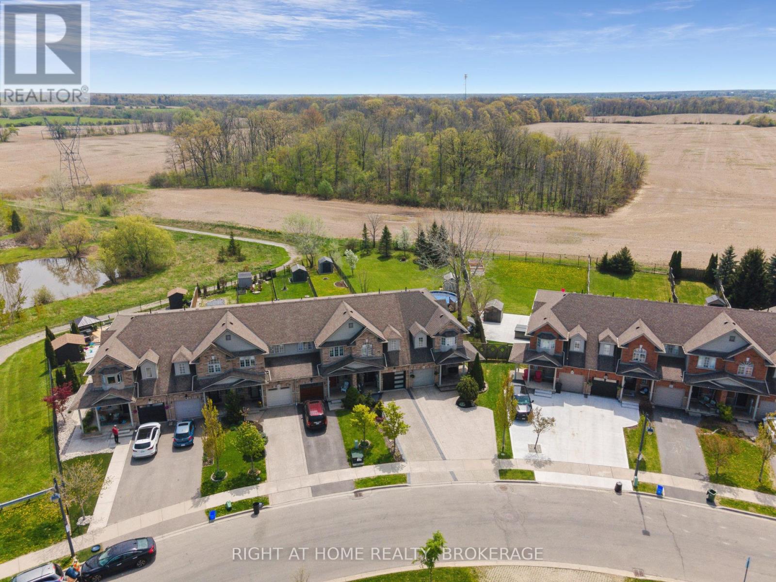3 Bedroom
3 Bathroom
1500 - 2000 sqft
Above Ground Pool
Central Air Conditioning
Forced Air
$829,900
Welcome to 249 Southbrook Drive - A Stunning End Unit Townhome with a Rare 213-Foot Deep Lot in Binbrook! Your private backyard oasis awaits! Enjoy outdoor living at its finest with a 21-ft round above-ground saltwater pool (with a custom wooden patio platform), 6-seat hot tub, firepit, spacious shed, and a gorgeous deck with a gazebo perfect for summer entertaining or quiet evenings under the stars. Inside, this thoughtfully designed residence offers three spacious bedrooms and three bathrooms, including a large primary bedroom with double-doors and a private ensuite - perfect for growing families or hosting guests. The open-concept kitchen features stainless steel appliances including a fridge, dishwasher, glass top electric range with a microwave hood fan and an expansive layout that flows seamlessly into the living and dining areas. Downstairs, the finished basement offers a generous rec room - ideal for movie nights or game days. You'll also find a cozy laundry room with front-load washer and dryer. Additional highlights include an exposed aggregate driveway and a stamped concrete front porch. This home blends style, comfort, and outdoor living, offering an unbeatable combination of space and privacy. Ideally located, this home is within walking distance to St. Matthew Catholic Elementary School, Bellmoore Elementary School, and several others. For outdoor lovers, there are endless parks and trails nearby perfect for walking, biking, and family outings. You're also just a 5-minute drive from the beautiful Lake Niapenco and Binbrook Conservation Area, and only a 15-minute drive from Hamilton International Airport, making travel and recreation incredibly convenient. Don't miss this rare opportunity - homes with lots like this don't come up often in Binbrook! (id:50787)
Property Details
|
MLS® Number
|
X12162248 |
|
Property Type
|
Single Family |
|
Community Name
|
Binbrook |
|
Parking Space Total
|
4 |
|
Pool Type
|
Above Ground Pool |
Building
|
Bathroom Total
|
3 |
|
Bedrooms Above Ground
|
3 |
|
Bedrooms Total
|
3 |
|
Appliances
|
Central Vacuum, Dishwasher, Dryer, Microwave, Oven, Washer, Refrigerator |
|
Basement Development
|
Finished |
|
Basement Type
|
N/a (finished) |
|
Construction Style Attachment
|
Attached |
|
Cooling Type
|
Central Air Conditioning |
|
Exterior Finish
|
Brick Facing, Vinyl Siding |
|
Foundation Type
|
Poured Concrete |
|
Half Bath Total
|
1 |
|
Heating Fuel
|
Natural Gas |
|
Heating Type
|
Forced Air |
|
Stories Total
|
2 |
|
Size Interior
|
1500 - 2000 Sqft |
|
Type
|
Row / Townhouse |
|
Utility Water
|
Municipal Water |
Parking
Land
|
Acreage
|
No |
|
Sewer
|
Sanitary Sewer |
|
Size Depth
|
213 Ft ,1 In |
|
Size Frontage
|
20 Ft ,10 In |
|
Size Irregular
|
20.9 X 213.1 Ft |
|
Size Total Text
|
20.9 X 213.1 Ft |
Rooms
| Level |
Type |
Length |
Width |
Dimensions |
|
Second Level |
Primary Bedroom |
5.18 m |
3.96 m |
5.18 m x 3.96 m |
|
Second Level |
Bedroom 2 |
3.51 m |
2.84 m |
3.51 m x 2.84 m |
|
Second Level |
Bedroom 3 |
3.51 m |
2.84 m |
3.51 m x 2.84 m |
|
Basement |
Recreational, Games Room |
6.7 m |
3.05 m |
6.7 m x 3.05 m |
|
Basement |
Recreational, Games Room |
3.4 m |
2.44 m |
3.4 m x 2.44 m |
|
Basement |
Laundry Room |
2.44 m |
2.29 m |
2.44 m x 2.29 m |
|
Basement |
Pantry |
2.13 m |
1.83 m |
2.13 m x 1.83 m |
|
Main Level |
Kitchen |
3.51 m |
3.05 m |
3.51 m x 3.05 m |
|
Main Level |
Dining Room |
3.51 m |
2.44 m |
3.51 m x 2.44 m |
|
Main Level |
Living Room |
5.49 m |
3.51 m |
5.49 m x 3.51 m |
https://www.realtor.ca/real-estate/28343263/249-southbrook-drive-hamilton-binbrook-binbrook


