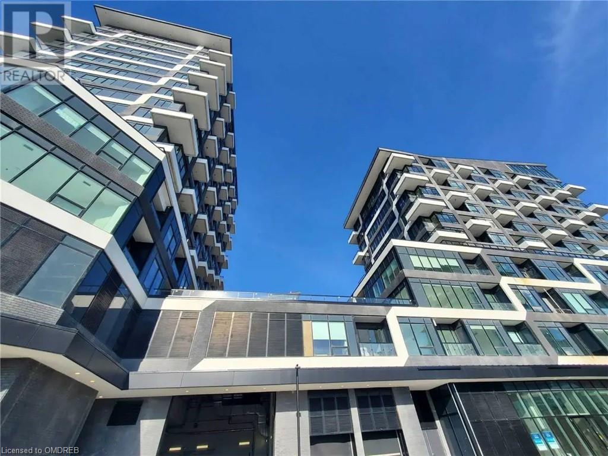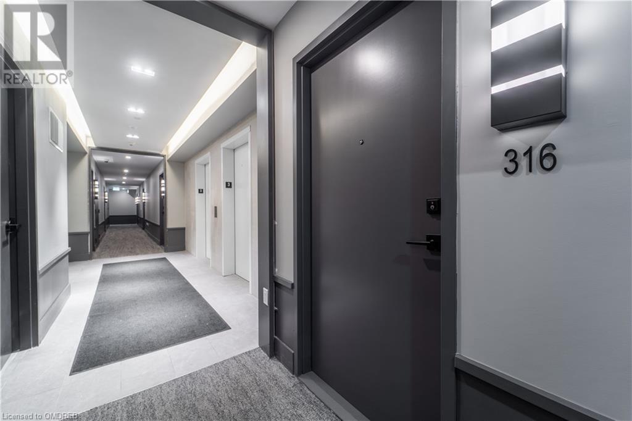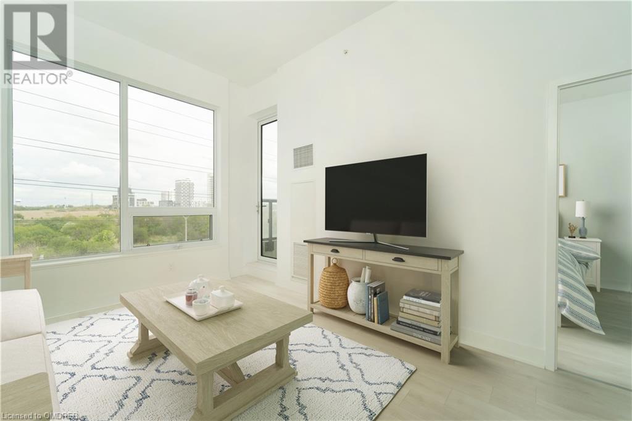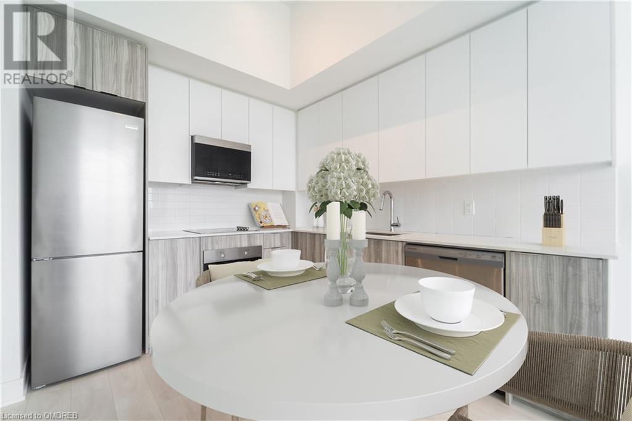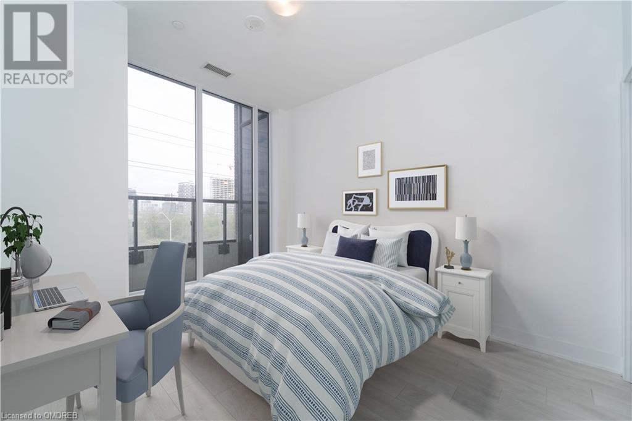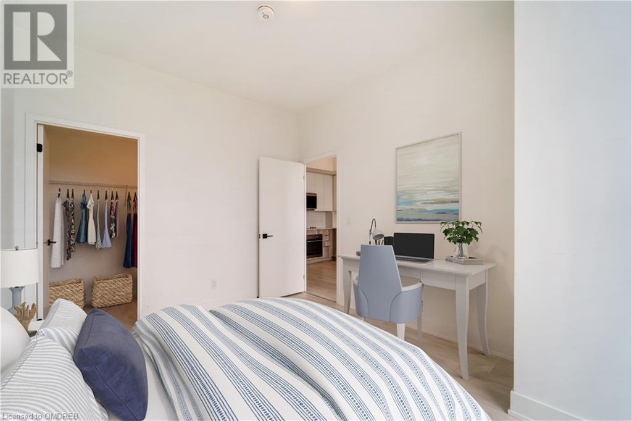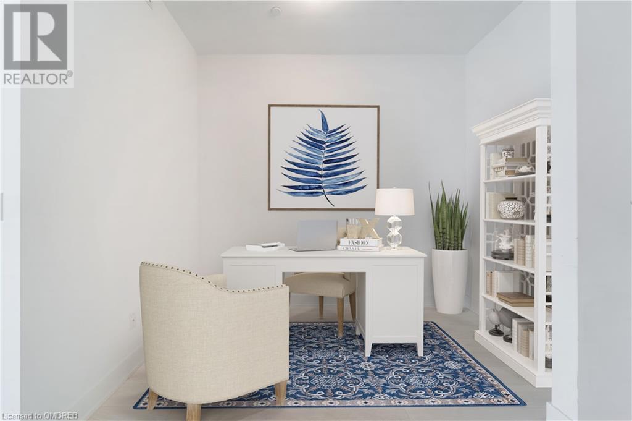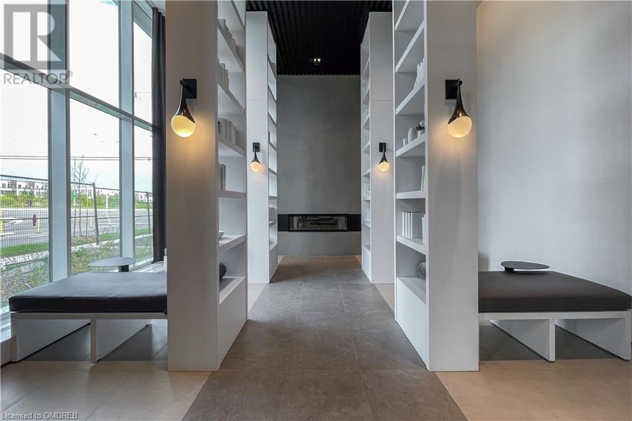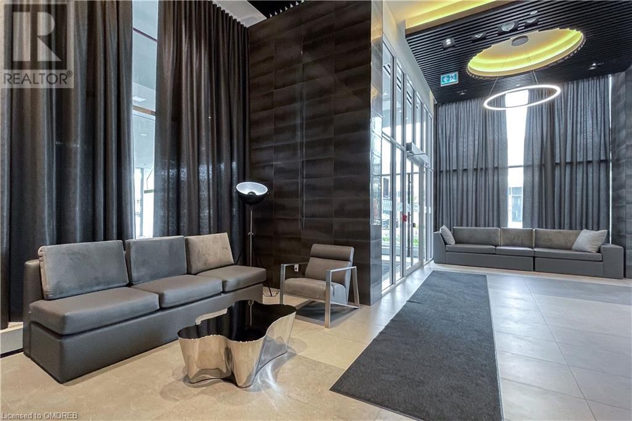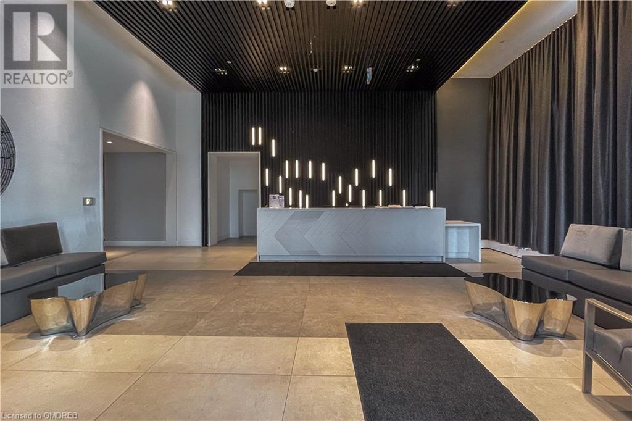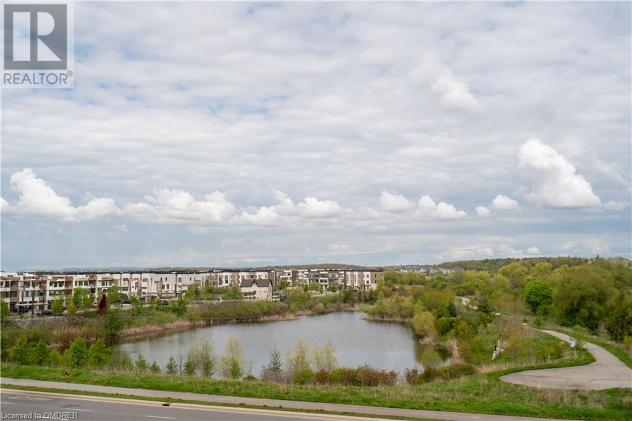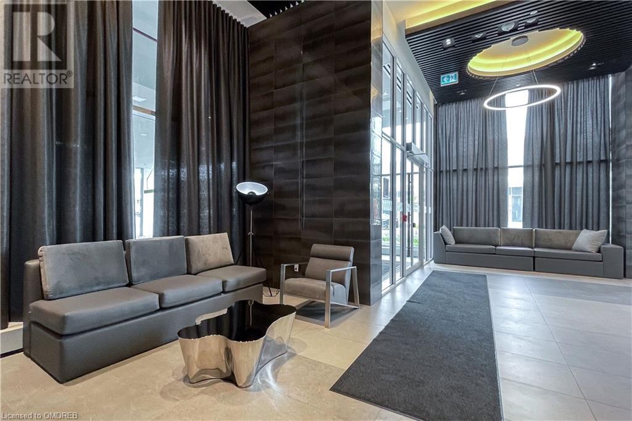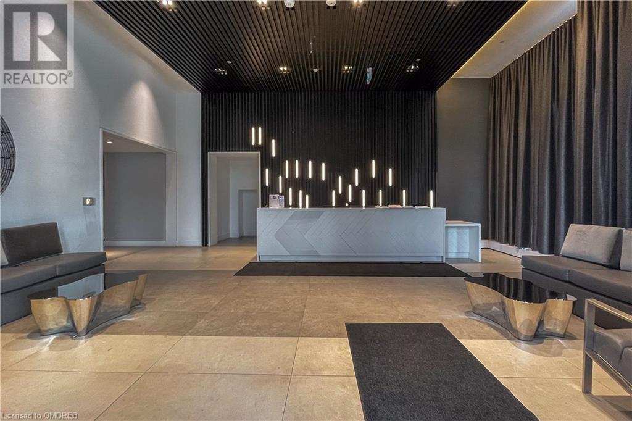1 Bedroom
1 Bathroom
725
Central Air Conditioning
Forced Air
$2,495 Monthly
Insurance, Parking
Looking to rent!! Look no further...This fabulous 1-bedroom plus den, 1-bathroom condo in the newly constructed Oak & Co. building offers everything you need for a comfortable, maintenance-free lifestyle. The open concept layout creates a spacious feel, with a Sleek Kitchen With Designer Cabinetry & Stainless-Steel Appliances. The living space is enhanced by beautiful laminate flooring and unobstructed views of the lake from the private balcony. This unit comes with a locker (2L1M099-Level 1) and one underground parking space (P1-46) for added convenience. Outstanding amenities include an outdoor pool, gym, party room, and more. Located in a prime spot, you're just steps away from shopping, dining, and public transit, making commuting a breeze. Plus, with quick access to major highways, you're perfectly positioned for wherever life takes you. **Some pictures are virtually staged** (id:50787)
Property Details
|
MLS® Number
|
40586964 |
|
Property Type
|
Single Family |
|
Amenities Near By
|
Hospital, Public Transit, Schools |
|
Features
|
Ravine, Balcony |
|
Parking Space Total
|
1 |
|
Storage Type
|
Locker |
Building
|
Bathroom Total
|
1 |
|
Bedrooms Above Ground
|
1 |
|
Bedrooms Total
|
1 |
|
Amenities
|
Exercise Centre |
|
Appliances
|
Dishwasher, Dryer, Refrigerator, Stove, Washer, Microwave Built-in |
|
Basement Type
|
None |
|
Constructed Date
|
2022 |
|
Construction Style Attachment
|
Attached |
|
Cooling Type
|
Central Air Conditioning |
|
Exterior Finish
|
Brick, Metal |
|
Foundation Type
|
Brick |
|
Heating Fuel
|
Natural Gas |
|
Heating Type
|
Forced Air |
|
Stories Total
|
1 |
|
Size Interior
|
725 |
|
Type
|
Apartment |
|
Utility Water
|
Municipal Water |
Parking
Land
|
Acreage
|
No |
|
Land Amenities
|
Hospital, Public Transit, Schools |
|
Sewer
|
Municipal Sewage System |
|
Size Total Text
|
Under 1/2 Acre |
|
Zoning Description
|
Mu4 Sp:42, N, Mu4 Sp:13 |
Rooms
| Level |
Type |
Length |
Width |
Dimensions |
|
Main Level |
4pc Bathroom |
|
|
Measurements not available |
|
Main Level |
Den |
|
|
6'3'' x 10'0'' |
|
Main Level |
Primary Bedroom |
|
|
10'0'' x 12'5'' |
|
Main Level |
Kitchen |
|
|
9'0'' x 9'0'' |
|
Main Level |
Living Room |
|
|
10'2'' x 14'1'' |
|
Main Level |
Dining Room |
|
|
10'2'' x 14'1'' |
https://www.realtor.ca/real-estate/26877270/2489-taunton-road-unit-316-oakville

