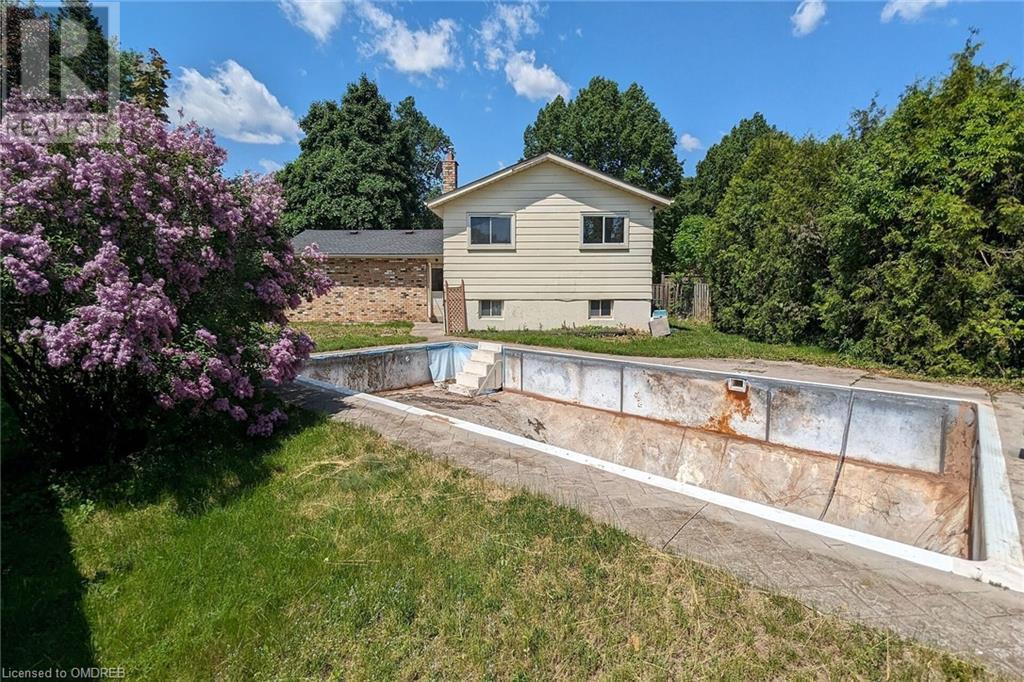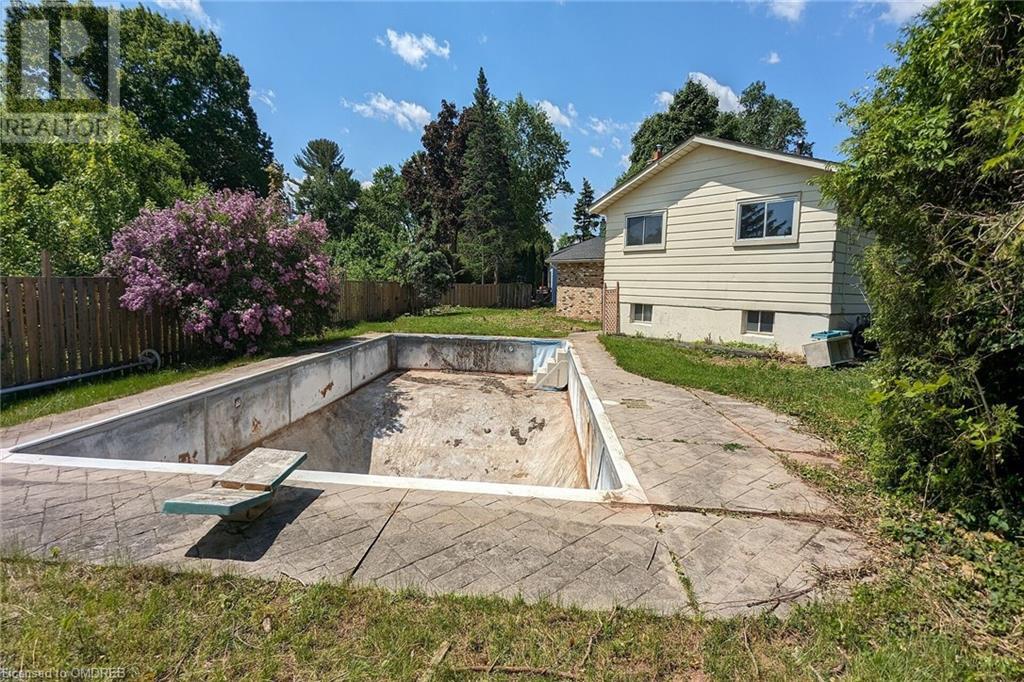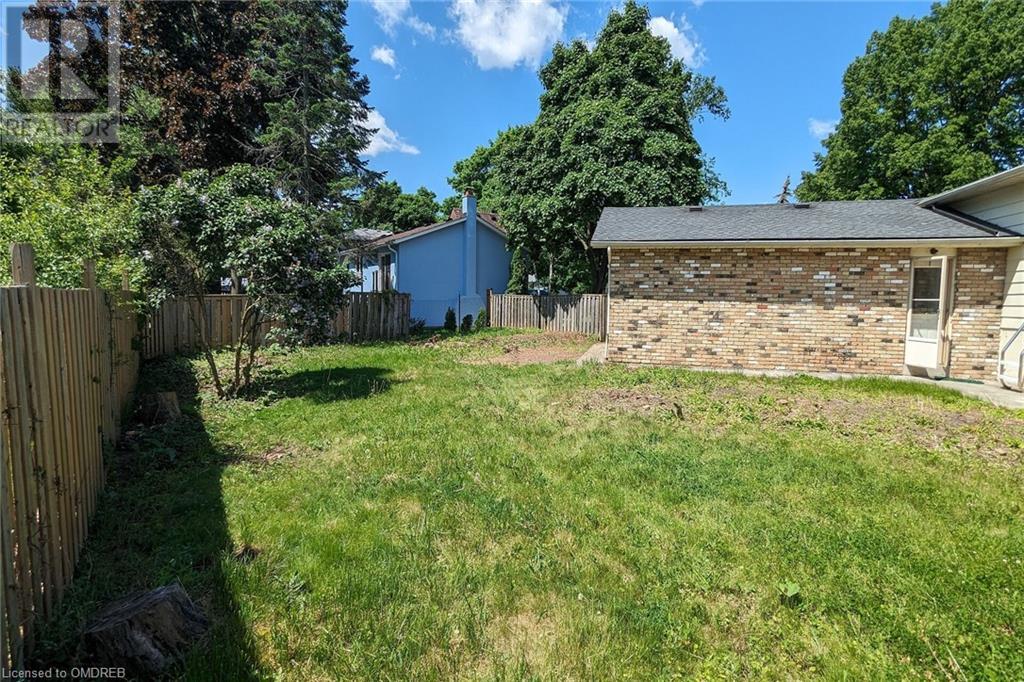289-597-1980
infolivingplus@gmail.com
2488 Bridge Road Oakville, Ontario L6L 2H2
4 Bedroom
3 Bathroom
1224 sqft
Raised Bungalow
Inground Pool
Forced Air
$1,499,000
Excellent Opportunity In Oakville's Coveted Neighbourhood! This Property Boasts A Generous Lot Size of 55.71ft by 133.50ft -- A Builder's And Renovator's Dream. Perfectly Situated Within Walking Distance of Charming Bronte Village. Nature Enthusiasts Will Revel In The Nearby Glen Allen Park, Petro Canada Park, And Bronte Creek. Enjoy The Convenience Of Easy Access To The Highway and GO Train, Making Commuting A Breeze. Seize This Golden Opportunity To Craft Your Dream Home In This Prime Location. (id:50787)
Property Details
| MLS® Number | 40594631 |
| Property Type | Single Family |
| Amenities Near By | Beach, Golf Nearby, Marina, Park, Place Of Worship, Public Transit, Schools |
| Equipment Type | Water Heater |
| Features | Paved Driveway |
| Parking Space Total | 6 |
| Pool Type | Inground Pool |
| Rental Equipment Type | Water Heater |
Building
| Bathroom Total | 3 |
| Bedrooms Above Ground | 2 |
| Bedrooms Below Ground | 2 |
| Bedrooms Total | 4 |
| Appliances | Dishwasher, Dryer, Refrigerator, Stove, Washer |
| Architectural Style | Raised Bungalow |
| Basement Development | Partially Finished |
| Basement Type | Full (partially Finished) |
| Construction Style Attachment | Detached |
| Exterior Finish | Aluminum Siding, Brick |
| Foundation Type | Block |
| Half Bath Total | 2 |
| Heating Fuel | Natural Gas |
| Heating Type | Forced Air |
| Stories Total | 1 |
| Size Interior | 1224 Sqft |
| Type | House |
| Utility Water | Municipal Water |
Parking
| Attached Garage |
Land
| Acreage | No |
| Land Amenities | Beach, Golf Nearby, Marina, Park, Place Of Worship, Public Transit, Schools |
| Sewer | Municipal Sewage System |
| Size Depth | 134 Ft |
| Size Frontage | 56 Ft |
| Size Total Text | Under 1/2 Acre |
| Zoning Description | Rl3-0 |
Rooms
| Level | Type | Length | Width | Dimensions |
|---|---|---|---|---|
| Lower Level | 2pc Bathroom | 6'7'' x 6'3'' | ||
| Lower Level | Utility Room | 21'1'' x 9'11'' | ||
| Lower Level | Bedroom | 14'8'' x 11'0'' | ||
| Lower Level | Bedroom | 15'4'' x 9'6'' | ||
| Lower Level | Family Room | 21'9'' x 11'0'' | ||
| Main Level | 4pc Bathroom | 7'4'' x 7'3'' | ||
| Main Level | Bedroom | 10'8'' x 8'5'' | ||
| Main Level | 2pc Bathroom | 4'11'' x 3'11'' | ||
| Main Level | Primary Bedroom | 22'2'' x 9'4'' | ||
| Main Level | Eat In Kitchen | 14'9'' x 9'11'' | ||
| Main Level | Dining Room | 10'0'' x 8'5'' | ||
| Main Level | Living Room | 12'0'' x 16'2'' | ||
| Main Level | Foyer | 10'8'' x 6'4'' |
https://www.realtor.ca/real-estate/26941090/2488-bridge-road-oakville
























