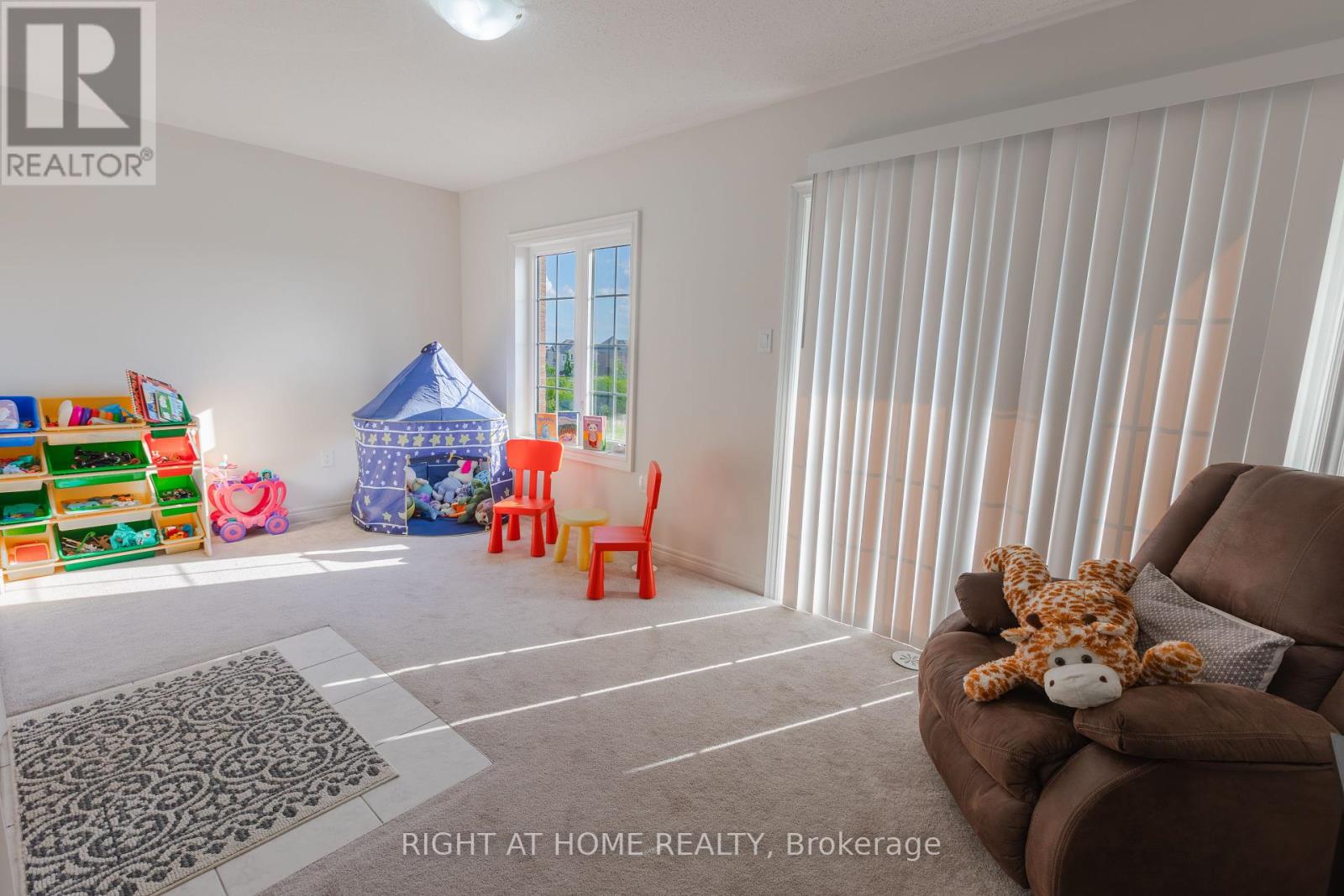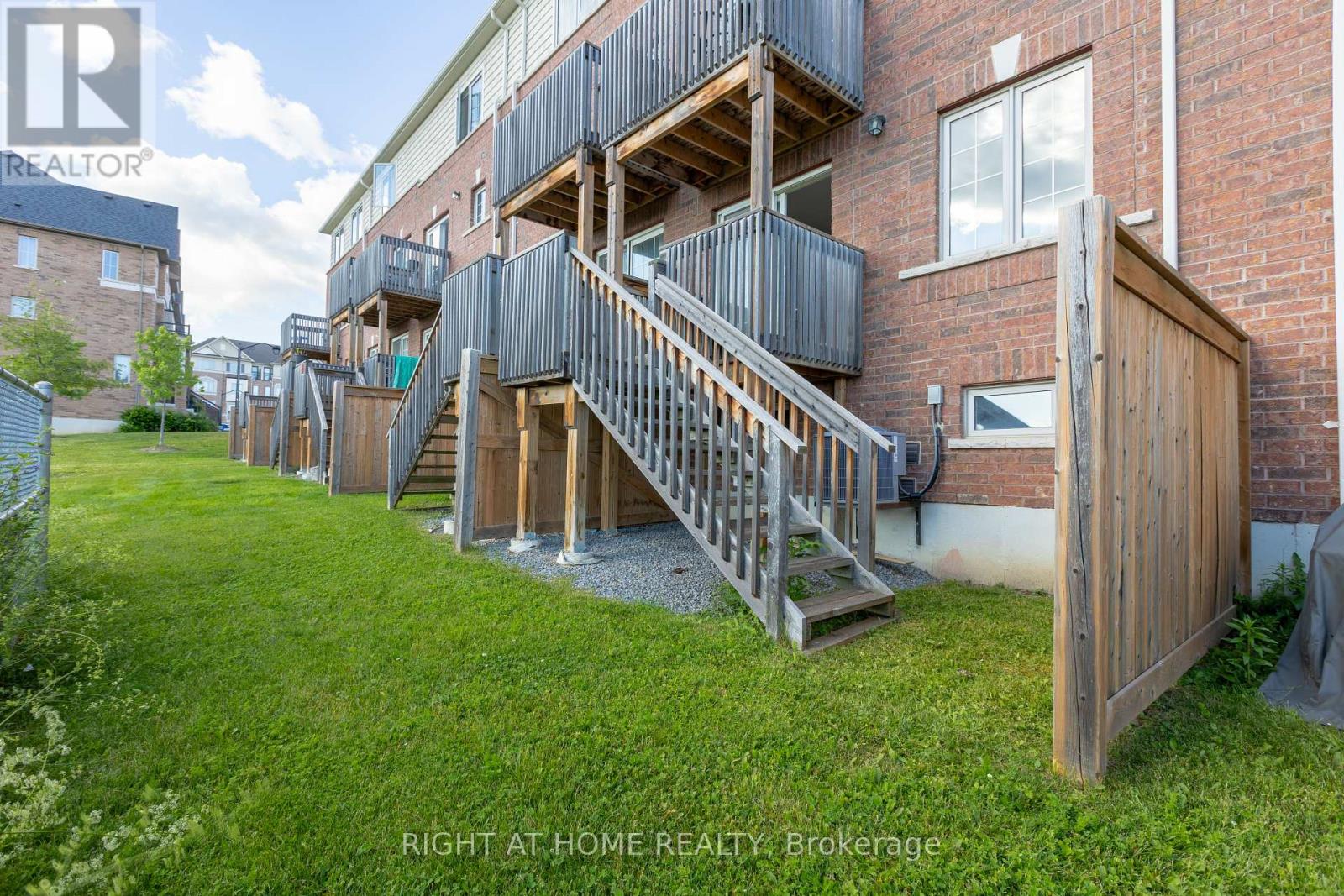289-597-1980
infolivingplus@gmail.com
2484 Bromus Path Oshawa, Ontario L1L 0K7
3 Bedroom
3 Bathroom
Central Air Conditioning
Forced Air
$699,900Maintenance,
$381.98 Monthly
Maintenance,
$381.98 MonthlyLocation, Location, Location. Gorgeous 3 Bedroom Townhouse with additional two ROOMS in a Walkout basement ideal for Kids play room, Office space Gym, & Get togethers., On A Ravine Lot In The Desirable Up-Coming Area Of North Oshawa. Tribute Community Built Home, Move-In-Ready, Very Well Maintained/Clean newly painted, Upgraded Oak Railing/Pickets, Main Floor Laundry (Stacked), Strip Flooring In Living/Dining Room & Hall, Bright Kitchen W/O To Deck, Open Concept, Ceramic In Kitchen & Powder Room, Fenced Yard/Rear Only, Walking Distance To Durham College & University, Costco and Shopping complex and 5 Minutes to Highway 407. (id:50787)
Property Details
| MLS® Number | E8452560 |
| Property Type | Single Family |
| Community Name | Windfields |
| Amenities Near By | Hospital, Public Transit, Schools |
| Community Features | Pet Restrictions |
| Features | Ravine, Balcony |
| Parking Space Total | 2 |
| View Type | View |
Building
| Bathroom Total | 3 |
| Bedrooms Above Ground | 3 |
| Bedrooms Total | 3 |
| Appliances | Dishwasher, Dryer, Range, Refrigerator, Stove, Washer |
| Basement Development | Finished |
| Basement Features | Walk Out |
| Basement Type | N/a (finished) |
| Cooling Type | Central Air Conditioning |
| Exterior Finish | Brick |
| Heating Fuel | Natural Gas |
| Heating Type | Forced Air |
| Stories Total | 3 |
| Type | Row / Townhouse |
Parking
| Garage |
Land
| Acreage | No |
| Land Amenities | Hospital, Public Transit, Schools |
Rooms
| Level | Type | Length | Width | Dimensions |
|---|---|---|---|---|
| Second Level | Primary Bedroom | 4.5 m | 3.59 m | 4.5 m x 3.59 m |
| Second Level | Bedroom 2 | 2.56 m | 2.8 m | 2.56 m x 2.8 m |
| Second Level | Bedroom 3 | 3.44 m | 2.59 m | 3.44 m x 2.59 m |
| Basement | Recreational, Games Room | 3.04 m | 2.62 m | 3.04 m x 2.62 m |
| Lower Level | Family Room | 5.18 m | 2.74 m | 5.18 m x 2.74 m |
| Main Level | Living Room | 6.3 m | 4.14 m | 6.3 m x 4.14 m |
| Main Level | Dining Room | 6.3 m | 4.14 m | 6.3 m x 4.14 m |
| Main Level | Kitchen | 5.3 m | 3.16 m | 5.3 m x 3.16 m |
https://www.realtor.ca/real-estate/27057417/2484-bromus-path-oshawa-windfields

































