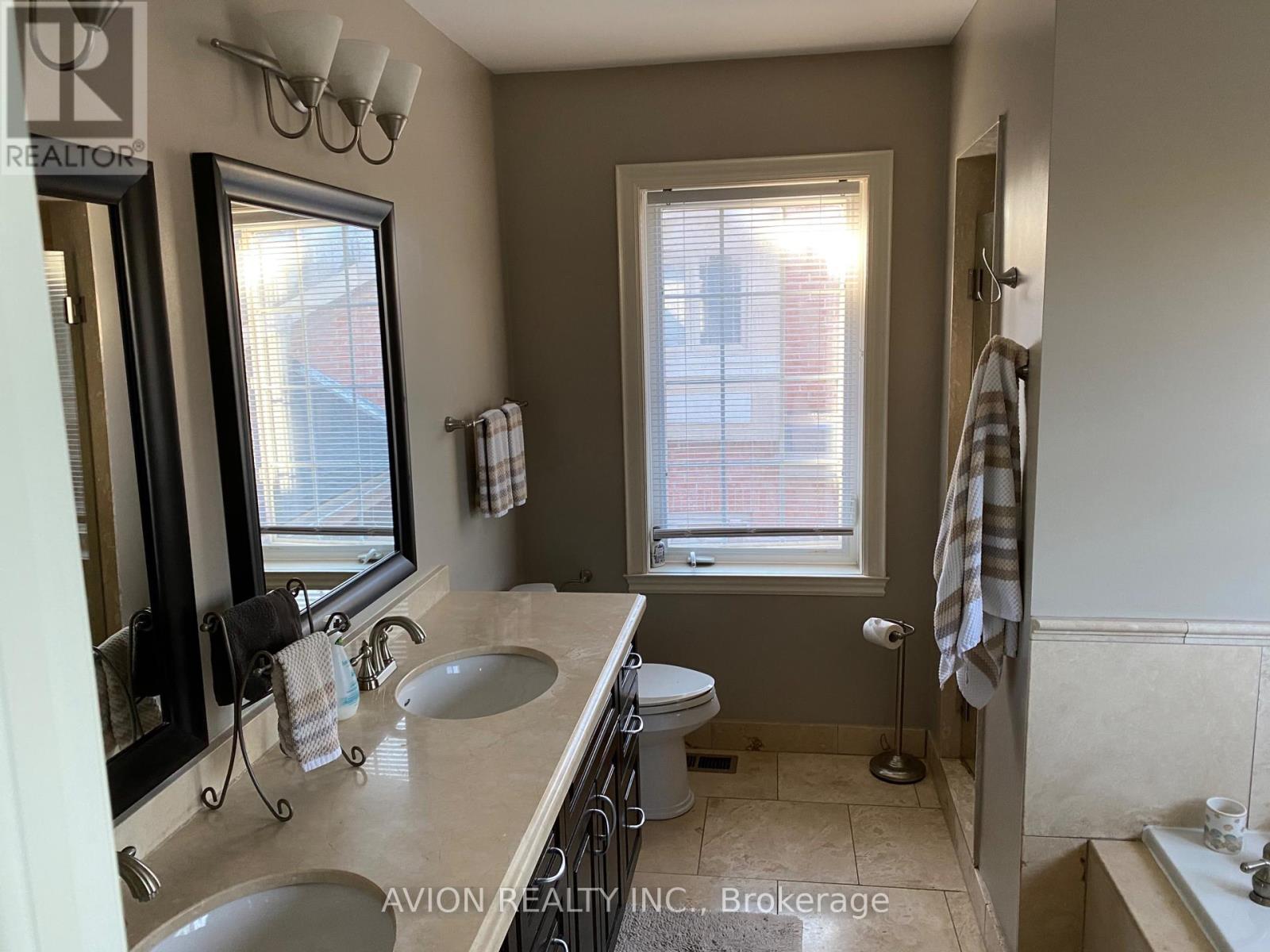4 Bedroom
3 Bathroom
Fireplace
Central Air Conditioning
Forced Air
$4,500 Monthly
Welcome to an exquisitely custom-built home, situated in one of Oakville's most sought-after areas at Dundas & Eighth Line. The propertyshowcases a spacious interior defined by 9' ceilings, 8' baseboards, and hardwood floors throughout. The kitchen, equipped with granitecountertops, travertine floors, and stainless steel appliances, is an epicurean's delight. A cozy gas fireplace contributes to the inviting ambiance,while a comprehensive sprinkler, light, and built-in entertainment wiring system promises convenience. Despite its rich features, the homerequires minimal maintenance. Occupancy is available post-June 1st. Should you prefer a furnished option, it can be provided at an extra cost. (The Furnitures In The Basement At The Corner By The Furnace Room. The Furnitures Upstairs Belonging To Current Tenants) This is an exceptional opportunity to experience a blend of luxury and comfort in an esteemed neighbourhood. Should any cleaning or repair work be required in the rooms, kindly permit the owner a few days post-June 1st to address it. (id:50787)
Property Details
|
MLS® Number
|
W12107277 |
|
Property Type
|
Single Family |
|
Community Name
|
1009 - JC Joshua Creek |
|
Features
|
Carpet Free |
|
Parking Space Total
|
4 |
Building
|
Bathroom Total
|
3 |
|
Bedrooms Above Ground
|
4 |
|
Bedrooms Total
|
4 |
|
Age
|
6 To 15 Years |
|
Appliances
|
Water Heater, Dishwasher, Dryer, Stove, Refrigerator |
|
Basement Development
|
Unfinished |
|
Basement Features
|
Walk-up |
|
Basement Type
|
N/a (unfinished) |
|
Construction Style Attachment
|
Detached |
|
Cooling Type
|
Central Air Conditioning |
|
Exterior Finish
|
Brick |
|
Fireplace Present
|
Yes |
|
Flooring Type
|
Hardwood |
|
Foundation Type
|
Poured Concrete |
|
Half Bath Total
|
1 |
|
Heating Fuel
|
Natural Gas |
|
Heating Type
|
Forced Air |
|
Stories Total
|
2 |
|
Type
|
House |
|
Utility Water
|
Municipal Water |
Parking
Land
|
Acreage
|
No |
|
Sewer
|
Sanitary Sewer |
Rooms
| Level |
Type |
Length |
Width |
Dimensions |
|
Second Level |
Primary Bedroom |
5.06 m |
4.88 m |
5.06 m x 4.88 m |
|
Second Level |
Bedroom 2 |
3.35 m |
3.05 m |
3.35 m x 3.05 m |
|
Second Level |
Bedroom 3 |
4.75 m |
2.8 m |
4.75 m x 2.8 m |
|
Second Level |
Bedroom 4 |
3.66 m |
3.35 m |
3.66 m x 3.35 m |
|
Ground Level |
Dining Room |
4.66 m |
3.29 m |
4.66 m x 3.29 m |
|
Ground Level |
Eating Area |
3.87 m |
3.2 m |
3.87 m x 3.2 m |
|
Ground Level |
Den |
3.75 m |
3.29 m |
3.75 m x 3.29 m |
|
Ground Level |
Kitchen |
3.99 m |
3.2 m |
3.99 m x 3.2 m |
|
Ground Level |
Family Room |
5.03 m |
4.88 m |
5.03 m x 4.88 m |
|
Ground Level |
Laundry Room |
2.8 m |
3 m |
2.8 m x 3 m |
https://www.realtor.ca/real-estate/28222741/2481-eighth-line-oakville-jc-joshua-creek-1009-jc-joshua-creek
















