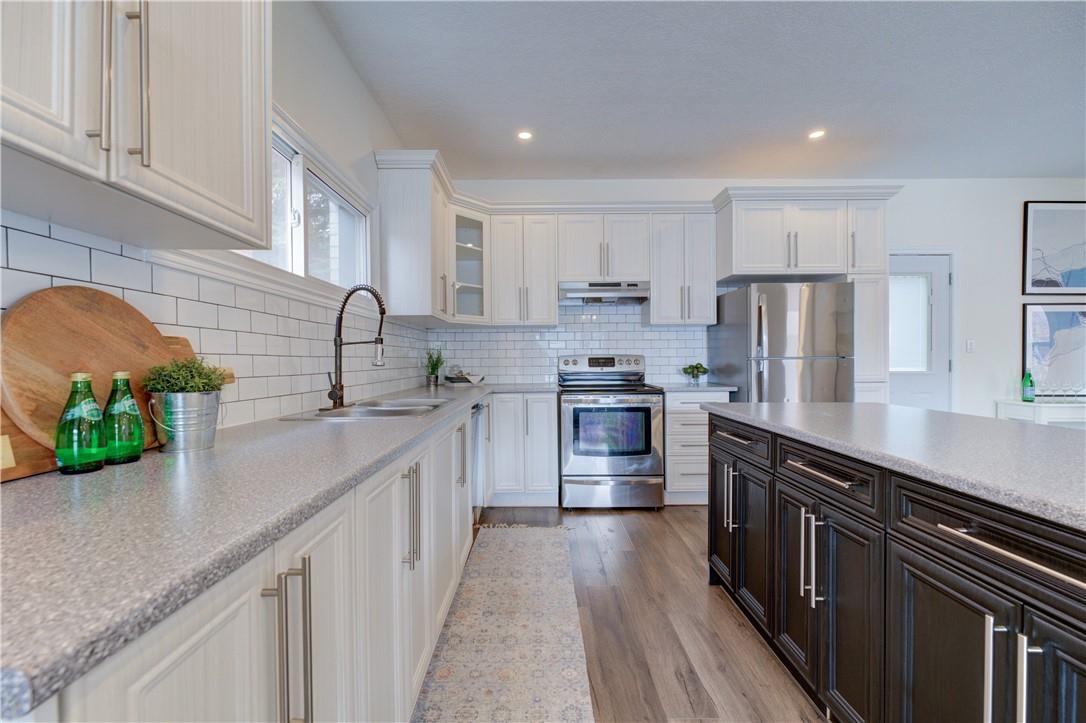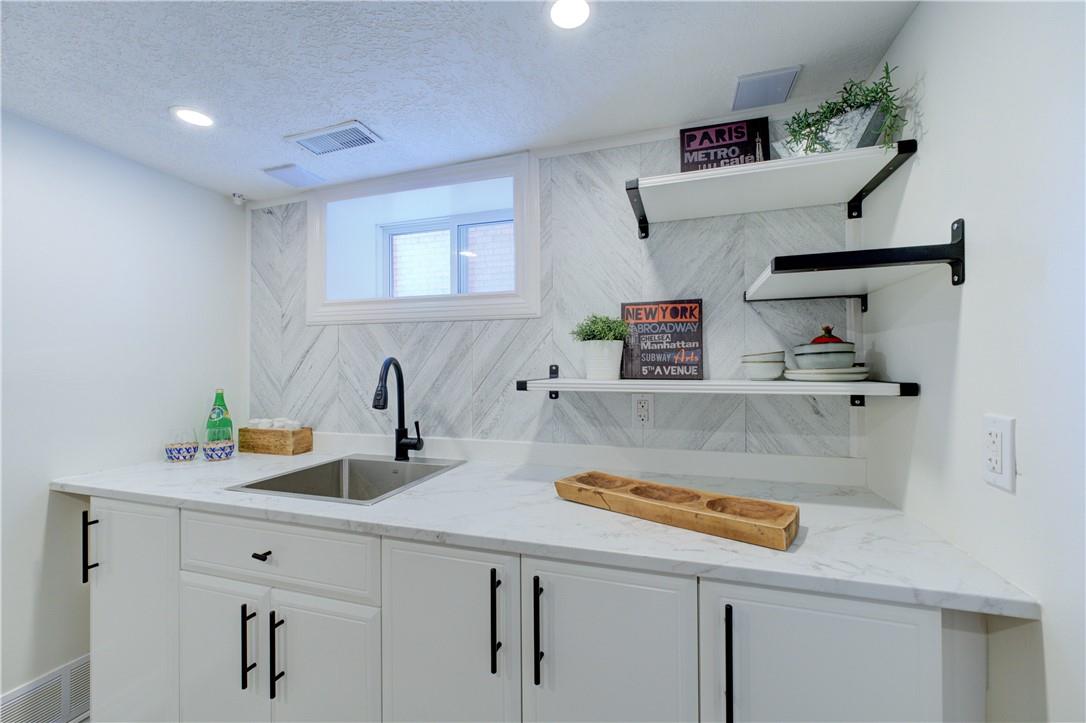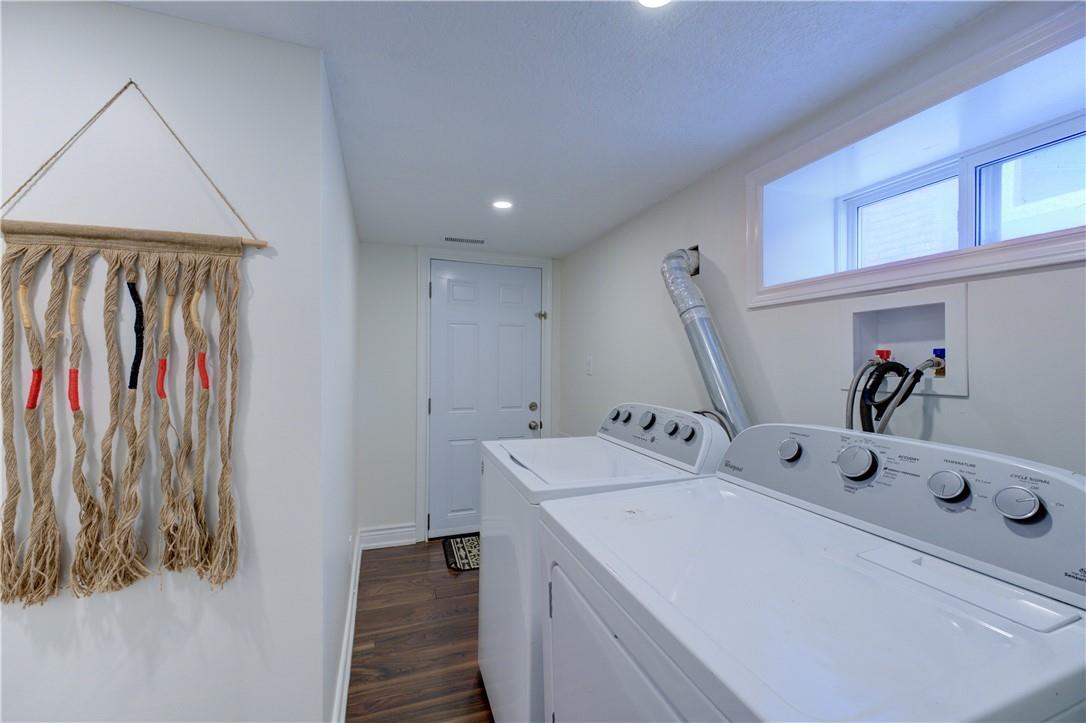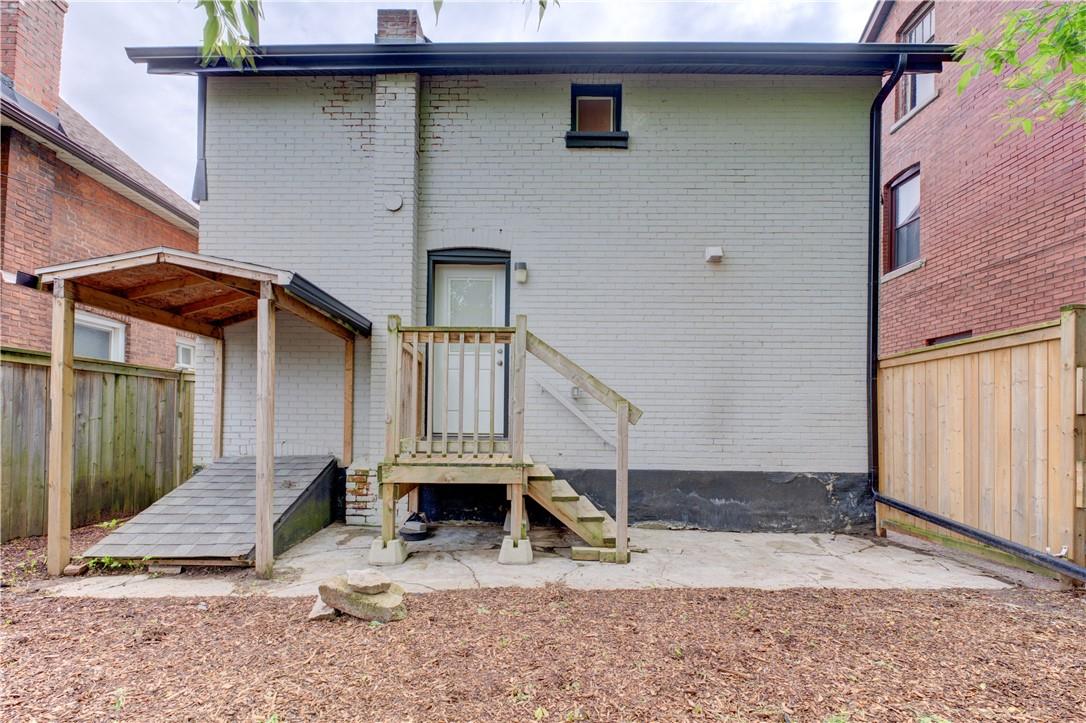4 Bedroom
2 Bathroom
1265 sqft
2 Level
Central Air Conditioning
Forced Air
$649,900
This is a 2 storey, 3 + 1 bedroom house, 2 bathrooms, and 2 kitchens. The property is located near downtown Brantford, providing easy highway access with close proximity to public transportation and amenities and only 10 minutes from schools such as Conestoga and Wilfred Laurier. The main level features a bright open-concept layout with a large, picturesque window, an updated eat-in kitchen with an island, ample cabinet and counter space, and laminate floors. The entire house was freshly painted and fully renovated in 2018, including a new furnace (2018) new shingles (2018) and sump pump (2023). The second level has 3 bedrooms, a spa-like bathroom, and a large separate shower. The basement unit has a separate walk-up entrance. This apartment-style unit features a beautifully updated kitchen (completed in May 2024), a living room, a bedroom, a 3-piece bathroom, and laundry facilities. There is a side driveway with parking space for 2 vehicles. The seller does not warrant retrofit of the basement. A 24-hour irrevocable period is required for all offers. Schedule B should be included. (id:50787)
Property Details
|
MLS® Number
|
H4199204 |
|
Property Type
|
Single Family |
|
Amenities Near By
|
Public Transit, Schools |
|
Equipment Type
|
Water Heater |
|
Features
|
Park Setting, Park/reserve, Paved Driveway, Sump Pump, In-law Suite |
|
Parking Space Total
|
2 |
|
Rental Equipment Type
|
Water Heater |
Building
|
Bathroom Total
|
2 |
|
Bedrooms Above Ground
|
3 |
|
Bedrooms Below Ground
|
1 |
|
Bedrooms Total
|
4 |
|
Appliances
|
Dishwasher, Dryer, Refrigerator, Stove, Washer & Dryer |
|
Architectural Style
|
2 Level |
|
Basement Development
|
Finished |
|
Basement Type
|
Full (finished) |
|
Constructed Date
|
1918 |
|
Construction Style Attachment
|
Detached |
|
Cooling Type
|
Central Air Conditioning |
|
Exterior Finish
|
Brick, Vinyl Siding |
|
Foundation Type
|
Block |
|
Heating Fuel
|
Natural Gas |
|
Heating Type
|
Forced Air |
|
Stories Total
|
2 |
|
Size Exterior
|
1265 Sqft |
|
Size Interior
|
1265 Sqft |
|
Type
|
House |
|
Utility Water
|
Municipal Water |
Parking
Land
|
Acreage
|
No |
|
Land Amenities
|
Public Transit, Schools |
|
Sewer
|
Municipal Sewage System |
|
Size Depth
|
55 Ft |
|
Size Frontage
|
36 Ft |
|
Size Irregular
|
36 X 55 |
|
Size Total Text
|
36 X 55|under 1/2 Acre |
Rooms
| Level |
Type |
Length |
Width |
Dimensions |
|
Second Level |
5pc Bathroom |
|
|
Measurements not available |
|
Second Level |
Bedroom |
|
|
12' '' x 10' 2'' |
|
Second Level |
Bedroom |
|
|
15' 9'' x 11' '' |
|
Second Level |
Bedroom |
|
|
14' 8'' x 12' 3'' |
|
Basement |
Utility Room |
|
|
Measurements not available |
|
Basement |
Laundry Room |
|
|
Measurements not available |
|
Basement |
3pc Bathroom |
|
|
Measurements not available |
|
Basement |
Bedroom |
|
|
11' 9'' x 9' 5'' |
|
Basement |
Kitchen |
|
|
Measurements not available |
|
Basement |
Living Room |
|
|
21' 11'' x 11' 8'' |
|
Ground Level |
Dining Room |
|
|
11' 7'' x 12' 2'' |
|
Ground Level |
Eat In Kitchen |
|
|
11' 7'' x 12' 2'' |
|
Ground Level |
Living Room |
|
|
19' 8'' x 11' 6'' |
|
Ground Level |
Foyer |
|
|
Measurements not available |
https://www.realtor.ca/real-estate/27127962/248-murray-street-brantford















































