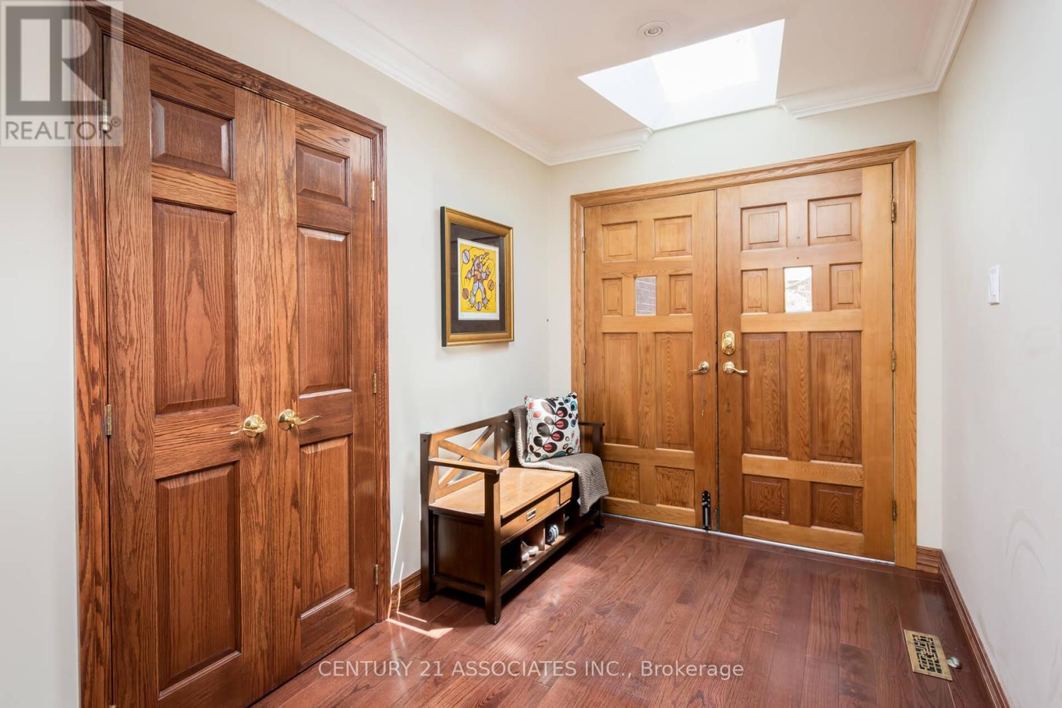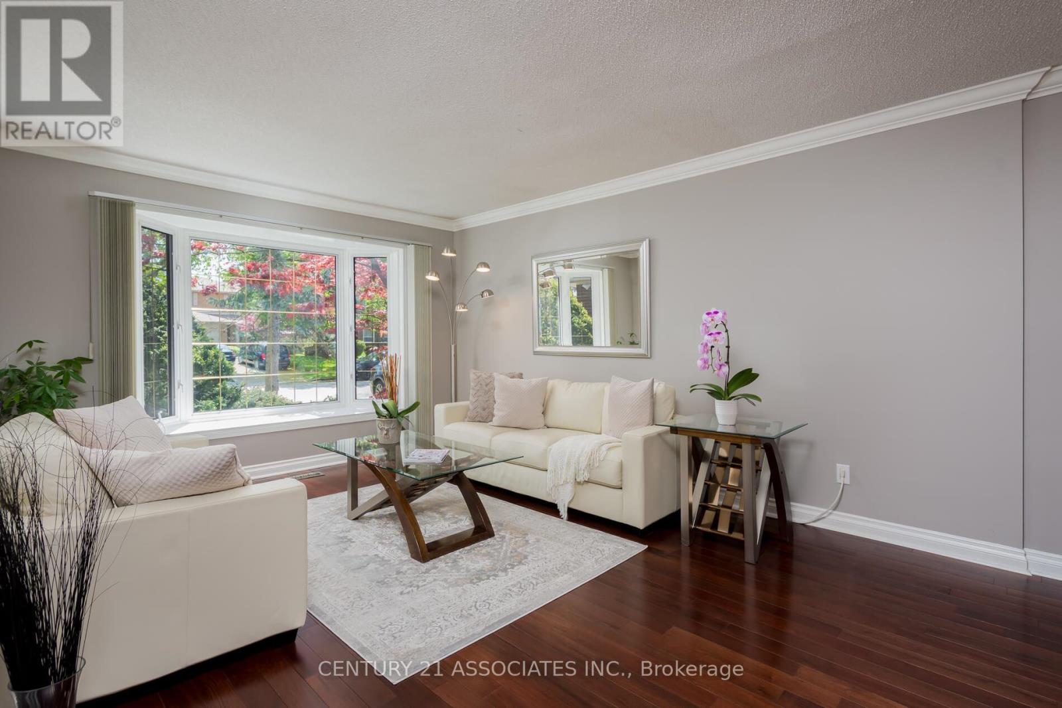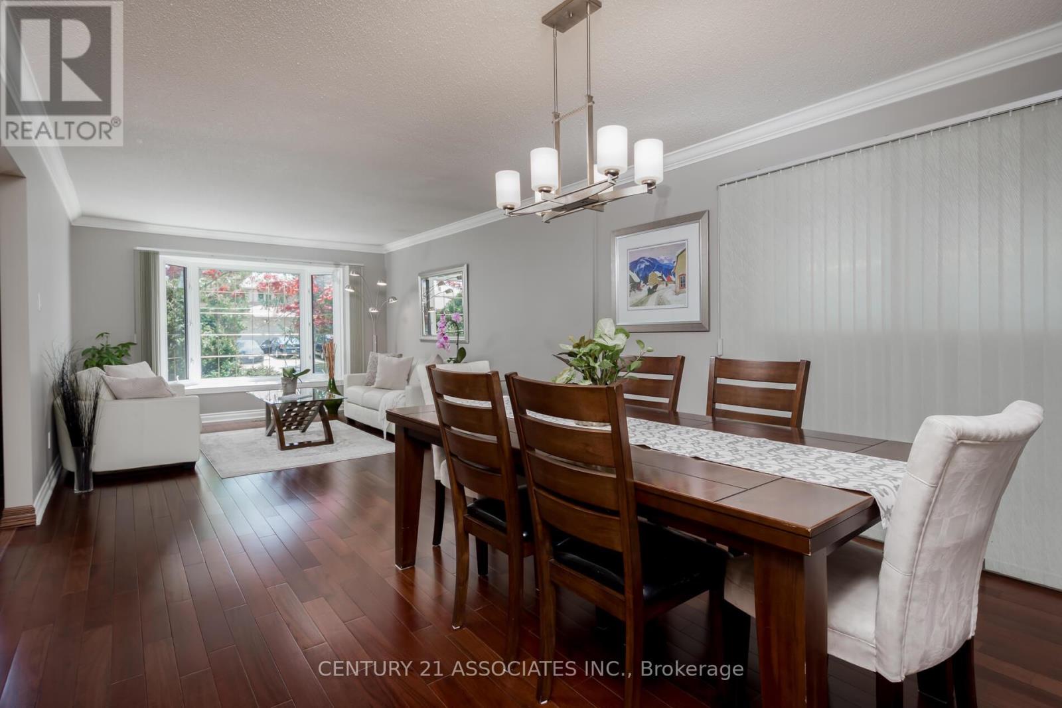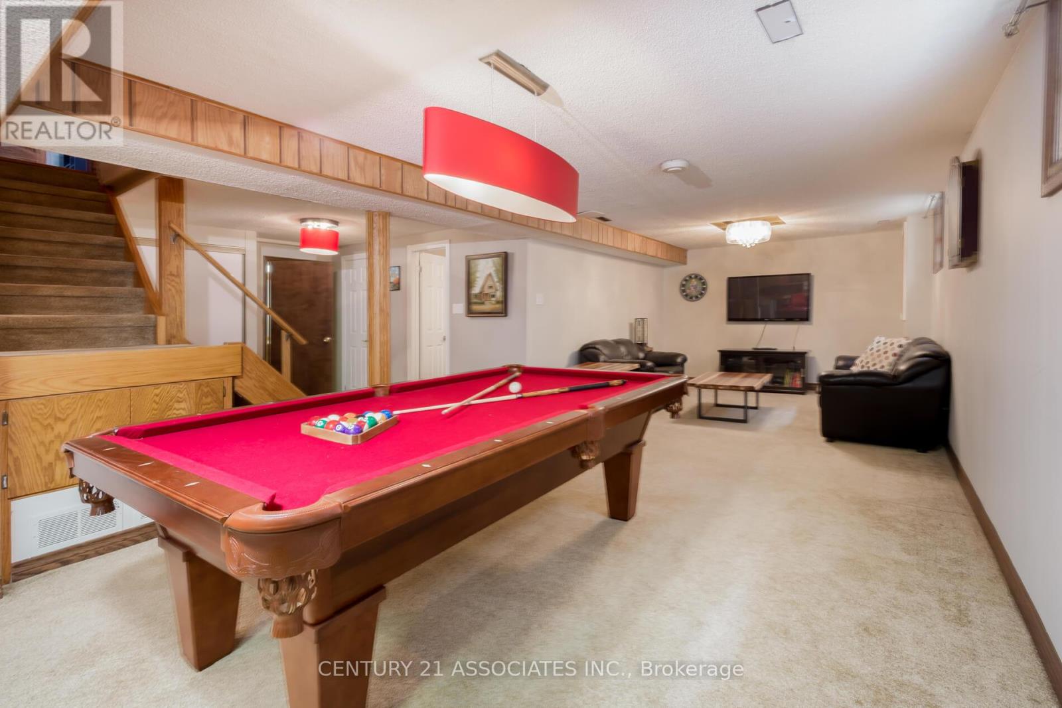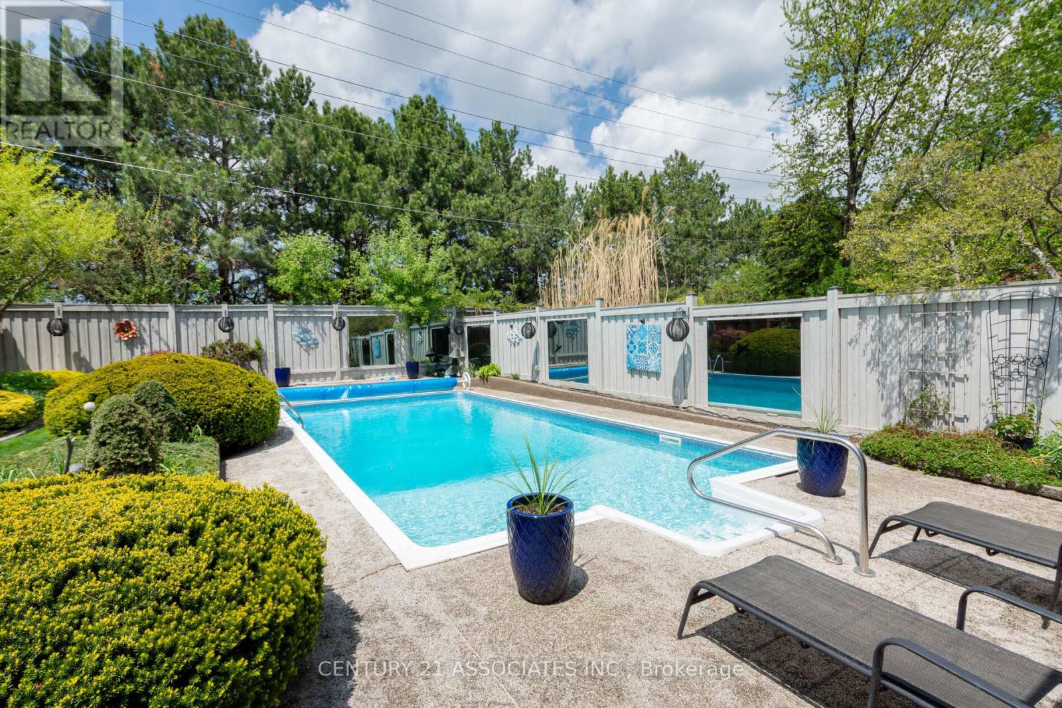4 Bedroom
4 Bathroom
2500 - 3000 sqft
Fireplace
Inground Pool
Central Air Conditioning
Forced Air
$1,579,000
Welcome to this fabulous four bedroom Clarkson home with a magnificent, totally private, landscaped, oasis back garden with a salt-water heated inground pool (sand filter 2021, salt cell 2021, heater 2021, liner 2015, pump 2012)! The double front door leads you into the large foyer which is sunlit by three large skylights and features warm solid oak staircase, doors, and trim! The large living and dining room are ideal for more formal gatherings with family and friends! Great eat-in kitchen with granite counters plus a pantry and breakfast area overlooking the expansive patio, pool, and garden! The kitchen is open to the spacious family room with floor to ceiling stone fireplace (converted to an electric unit)! The primary bedroom is huge with a large walk-in closet with custom closet organizer plus a renovated 3-piece ensuite! The ensuite features an over-sized frameless glass shower plus granite counter and under-mount sink and Grohe shower faucet with rain-head shower plus heated floor! The additional three bedrooms are ample in size with double closets and organizers. The main full bathroom is also renovated with granite counter, under-mount sink, and heated floor! The basement is mostly finished featuring a family-sized rec room / games room with three large windows plus a wet bar, a renovated 3-piece bathroom with Grohe shower faucet and heated floor, and a bonus craft/storage/workout room! Roof re-shingled '15! AC approx. 6-7 years! Ready to move in! Amazingly convenient location with super easy access to the QEW, schools, shopping, Clarkson Community Centre, and Clarkson GO Station! (id:50787)
Property Details
|
MLS® Number
|
W12158431 |
|
Property Type
|
Single Family |
|
Community Name
|
Clarkson |
|
Equipment Type
|
Water Heater - Gas |
|
Features
|
Level |
|
Parking Space Total
|
5 |
|
Pool Type
|
Inground Pool |
|
Rental Equipment Type
|
Water Heater - Gas |
|
Structure
|
Shed |
Building
|
Bathroom Total
|
4 |
|
Bedrooms Above Ground
|
4 |
|
Bedrooms Total
|
4 |
|
Age
|
31 To 50 Years |
|
Amenities
|
Fireplace(s) |
|
Appliances
|
Central Vacuum, Dishwasher, Dryer, Water Heater, Stove, Washer, Window Coverings, Refrigerator |
|
Basement Development
|
Finished |
|
Basement Type
|
N/a (finished) |
|
Construction Style Attachment
|
Detached |
|
Cooling Type
|
Central Air Conditioning |
|
Exterior Finish
|
Brick |
|
Fireplace Present
|
Yes |
|
Fireplace Total
|
1 |
|
Flooring Type
|
Hardwood, Carpeted, Ceramic |
|
Half Bath Total
|
1 |
|
Heating Fuel
|
Natural Gas |
|
Heating Type
|
Forced Air |
|
Stories Total
|
2 |
|
Size Interior
|
2500 - 3000 Sqft |
|
Type
|
House |
|
Utility Water
|
Municipal Water |
Parking
Land
|
Acreage
|
No |
|
Fence Type
|
Fenced Yard |
|
Sewer
|
Sanitary Sewer |
|
Size Depth
|
149 Ft ,2 In |
|
Size Frontage
|
50 Ft |
|
Size Irregular
|
50 X 149.2 Ft |
|
Size Total Text
|
50 X 149.2 Ft |
Rooms
| Level |
Type |
Length |
Width |
Dimensions |
|
Second Level |
Bedroom 2 |
3.63 m |
3.33 m |
3.63 m x 3.33 m |
|
Second Level |
Bedroom 3 |
3.95 m |
2.71 m |
3.95 m x 2.71 m |
|
Second Level |
Bedroom 4 |
3.64 m |
2.72 m |
3.64 m x 2.72 m |
|
Second Level |
Bathroom |
2.4 m |
2.12 m |
2.4 m x 2.12 m |
|
Second Level |
Primary Bedroom |
5.47 m |
3.73 m |
5.47 m x 3.73 m |
|
Second Level |
Bathroom |
2.43 m |
2.11 m |
2.43 m x 2.11 m |
|
Basement |
Recreational, Games Room |
10.8 m |
3.56 m |
10.8 m x 3.56 m |
|
Basement |
Playroom |
4.45 m |
3.56 m |
4.45 m x 3.56 m |
|
Basement |
Bathroom |
2.05 m |
1.79 m |
2.05 m x 1.79 m |
|
Main Level |
Living Room |
4.67 m |
3.69 m |
4.67 m x 3.69 m |
|
Main Level |
Dining Room |
3.7 m |
3.58 m |
3.7 m x 3.58 m |
|
Main Level |
Kitchen |
3.88 m |
2.69 m |
3.88 m x 2.69 m |
|
Main Level |
Eating Area |
3.36 m |
2.92 m |
3.36 m x 2.92 m |
|
Main Level |
Family Room |
5.19 m |
3.63 m |
5.19 m x 3.63 m |
|
Main Level |
Laundry Room |
2.42 m |
2.1 m |
2.42 m x 2.1 m |
|
Main Level |
Bathroom |
2.02 m |
1.18 m |
2.02 m x 1.18 m |
https://www.realtor.ca/real-estate/28335006/2475-poplar-crescent-mississauga-clarkson-clarkson



