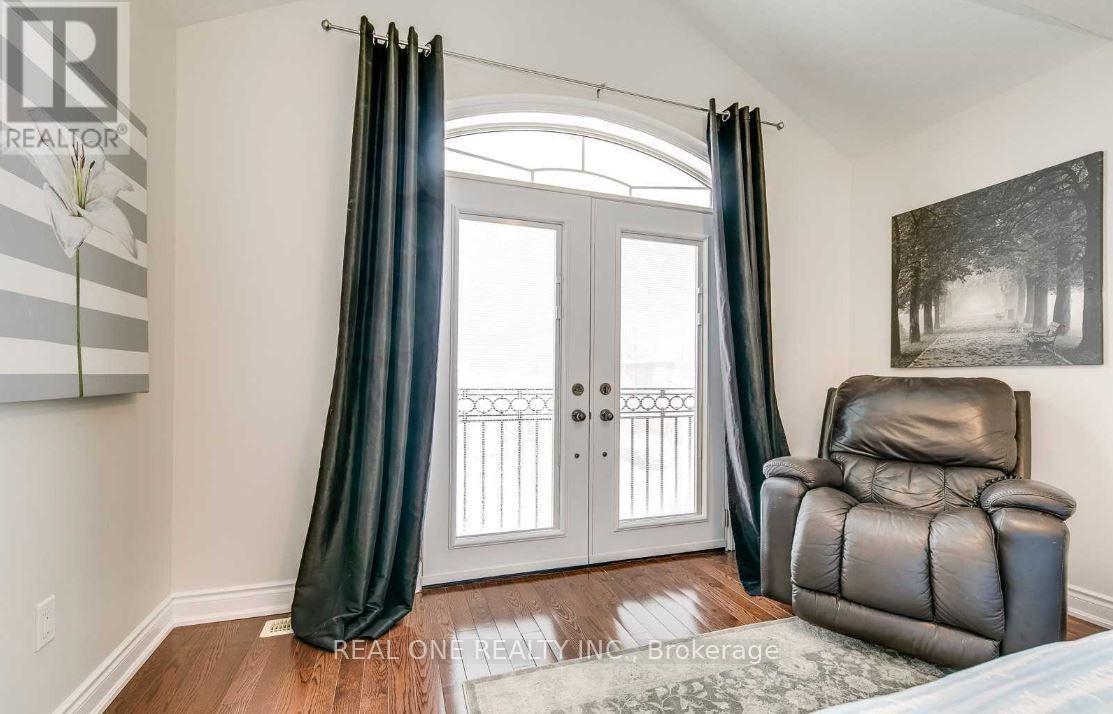4 Bedroom
4 Bathroom
3000 - 3500 sqft
Fireplace
Inground Pool
Central Air Conditioning
Forced Air
$5,600 Monthly
Stunning home on a quiet, family-friendly street in prestigious Joshua Creek. Zoned for top-ranked Joshua Creek Public School and Iroquois Ridge High School. Professionally landscaped backyard featuring an ionized swimming pool. Gourmet chefs kitchen with stone flooring, marble countertops, and stainless steel appliances. Sun-filled, south-facing family room with soaring ceilings, floor-to-ceiling windows, and remote-controlled blinds. Main floor office includes a built-in Murphy bed. Two luxurious master ensuites and a convenient upstairs laundry room. Fully finished basement. Walking distance to the library, gym, community center, and more. (id:50787)
Property Details
|
MLS® Number
|
W12140619 |
|
Property Type
|
Single Family |
|
Community Name
|
1009 - JC Joshua Creek |
|
Amenities Near By
|
Park, Public Transit, Schools |
|
Community Features
|
Community Centre |
|
Parking Space Total
|
4 |
|
Pool Type
|
Inground Pool |
Building
|
Bathroom Total
|
4 |
|
Bedrooms Above Ground
|
4 |
|
Bedrooms Total
|
4 |
|
Basement Development
|
Finished |
|
Basement Type
|
N/a (finished) |
|
Construction Style Attachment
|
Detached |
|
Cooling Type
|
Central Air Conditioning |
|
Exterior Finish
|
Brick, Stucco |
|
Fireplace Present
|
Yes |
|
Flooring Type
|
Laminate, Hardwood, Slate |
|
Foundation Type
|
Concrete |
|
Half Bath Total
|
1 |
|
Heating Fuel
|
Natural Gas |
|
Heating Type
|
Forced Air |
|
Stories Total
|
2 |
|
Size Interior
|
3000 - 3500 Sqft |
|
Type
|
House |
|
Utility Water
|
Municipal Water |
Parking
Land
|
Acreage
|
No |
|
Land Amenities
|
Park, Public Transit, Schools |
|
Sewer
|
Sanitary Sewer |
Rooms
| Level |
Type |
Length |
Width |
Dimensions |
|
Second Level |
Media |
9.14 m |
4.57 m |
9.14 m x 4.57 m |
|
Second Level |
Recreational, Games Room |
4.57 m |
7.62 m |
4.57 m x 7.62 m |
|
Second Level |
Primary Bedroom |
3.99 m |
5.46 m |
3.99 m x 5.46 m |
|
Second Level |
Bedroom 2 |
4.09 m |
4.75 m |
4.09 m x 4.75 m |
|
Second Level |
Bedroom 3 |
3.33 m |
4.09 m |
3.33 m x 4.09 m |
|
Second Level |
Bedroom 4 |
3.33 m |
3.33 m |
3.33 m x 3.33 m |
|
Main Level |
Dining Room |
4.85 m |
5.16 m |
4.85 m x 5.16 m |
|
Main Level |
Kitchen |
2.72 m |
3.94 m |
2.72 m x 3.94 m |
|
Main Level |
Eating Area |
2.72 m |
3.94 m |
2.72 m x 3.94 m |
|
Main Level |
Family Room |
4.85 m |
5.16 m |
4.85 m x 5.16 m |
|
Main Level |
Office |
3.15 m |
3.4 m |
3.15 m x 3.4 m |
https://www.realtor.ca/real-estate/28295621/2473-tesla-crescent-oakville-jc-joshua-creek-1009-jc-joshua-creek



























