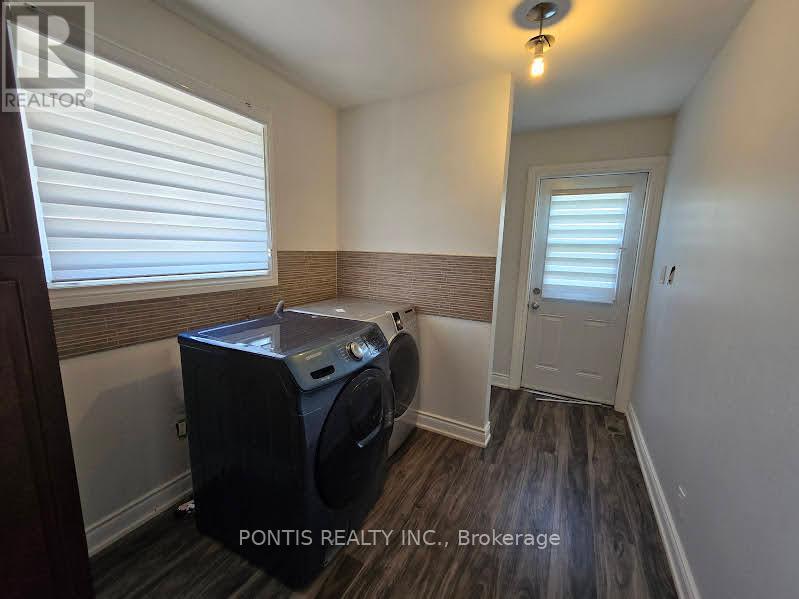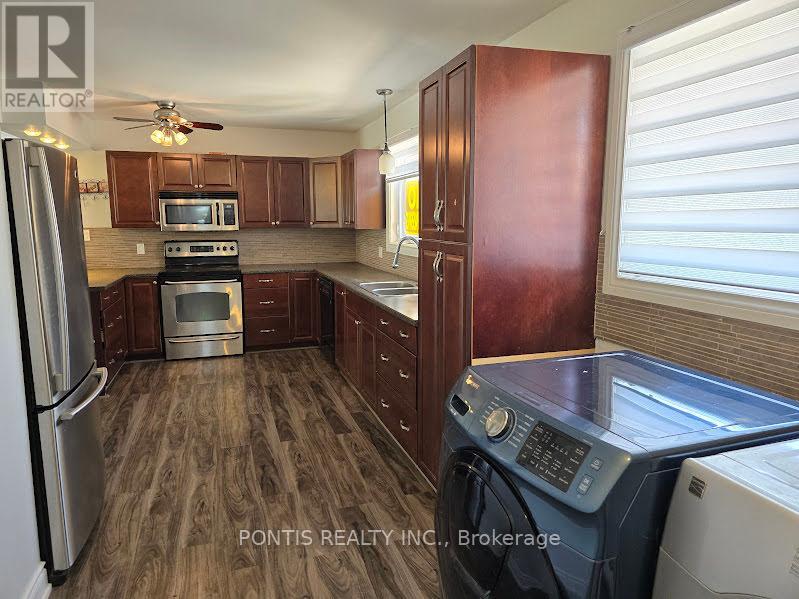5 Bedroom
2 Bathroom
Raised Bungalow
Fireplace
Central Air Conditioning
Forced Air
$999,990
Attention investors, joint families and live/work home business owners - cozy raised bungalow on a spacious 1.31 acres of land. This property features a workshop suitable for automotive, auto mechanic, vehicle enthusiasts, wood working, carpenter, cabinet maker, artists and creators! In-Law Suite/ Nanny Suite w separate living area. Ideal for the savvy investors looking to maximize on rental potential. Permitted use: farm, farm produce outlet, home industry, home occupation, a secondary dwelling unit etc. Close proximity to all amenities including major retail shopping, grocery stores, restaurants, parks, and regional highways. POWER OF SALE, WHERE IS AS IS! Buyers to Do Own Due Diligence. **** EXTRAS **** Garage / Workshop Would be Ideal for Mechanic or Vehicle Enthusiast, Carpenter, or Hobbyist. (id:50787)
Open House
This property has open houses!
Starts at:
2:00 pm
Ends at:
4:00 pm
Property Details
|
MLS® Number
|
X9030983 |
|
Property Type
|
Single Family |
|
Community Name
|
Rural Mono |
|
Parking Space Total
|
15 |
Building
|
Bathroom Total
|
2 |
|
Bedrooms Above Ground
|
2 |
|
Bedrooms Below Ground
|
3 |
|
Bedrooms Total
|
5 |
|
Appliances
|
Dishwasher, Dryer, Refrigerator, Stove, Two Stoves, Washer, Window Coverings |
|
Architectural Style
|
Raised Bungalow |
|
Basement Development
|
Finished |
|
Basement Type
|
N/a (finished) |
|
Construction Style Attachment
|
Detached |
|
Cooling Type
|
Central Air Conditioning |
|
Exterior Finish
|
Aluminum Siding, Brick |
|
Fireplace Present
|
Yes |
|
Flooring Type
|
Laminate |
|
Foundation Type
|
Brick |
|
Heating Fuel
|
Natural Gas |
|
Heating Type
|
Forced Air |
|
Stories Total
|
1 |
|
Type
|
House |
Parking
Land
|
Acreage
|
No |
|
Sewer
|
Septic System |
|
Size Depth
|
365 Ft |
|
Size Frontage
|
167 Ft |
|
Size Irregular
|
167.88 X 365.07 Ft |
|
Size Total Text
|
167.88 X 365.07 Ft|1/2 - 1.99 Acres |
Rooms
| Level |
Type |
Length |
Width |
Dimensions |
|
Lower Level |
Recreational, Games Room |
16.54 m |
16.5 m |
16.54 m x 16.5 m |
|
Lower Level |
Bedroom 3 |
13.12 m |
10.93 m |
13.12 m x 10.93 m |
|
Lower Level |
Bedroom 4 |
11.29 m |
8.63 m |
11.29 m x 8.63 m |
|
Lower Level |
Bedroom 5 |
12.47 m |
10.1 m |
12.47 m x 10.1 m |
|
Main Level |
Kitchen |
20.87 m |
7.97 m |
20.87 m x 7.97 m |
|
Main Level |
Dining Room |
25.16 m |
16.4 m |
25.16 m x 16.4 m |
|
Main Level |
Living Room |
25.16 m |
17.03 m |
25.16 m x 17.03 m |
|
Main Level |
Primary Bedroom |
16.17 m |
8.07 m |
16.17 m x 8.07 m |
|
Main Level |
Bedroom 2 |
11.12 m |
8.07 m |
11.12 m x 8.07 m |
|
Main Level |
Laundry Room |
6.69 m |
5.35 m |
6.69 m x 5.35 m |
|
Main Level |
Kitchen |
8.6 m |
7.91 m |
8.6 m x 7.91 m |
https://www.realtor.ca/real-estate/27151615/247066-5th-side-road-s-mono-rural-mono






























