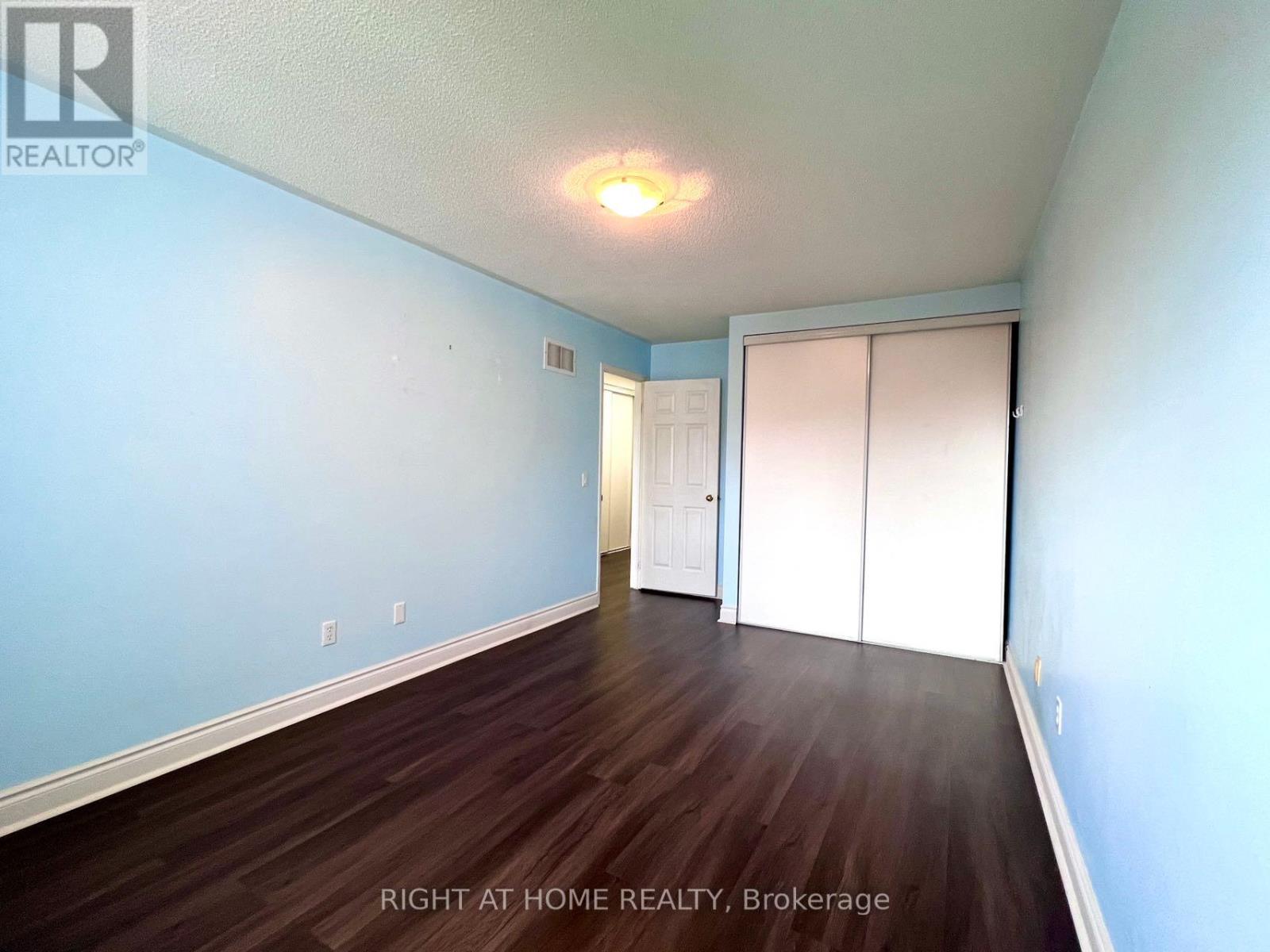289-597-1980
infolivingplus@gmail.com
2462 Stefi Trail Oakville, Ontario L6H 5Y4
4 Bedroom
3 Bathroom
Central Air Conditioning
Forced Air
$3,500 Monthly
The epitome of comfortable living in the heart of River Oaks, Oakville. Gorgeously maintained Good Sized Three Bedrooms and Two and a Half washrooms and a P/finished basement freehold Townhouse on a nice quiet street. A beautiful backyard with a natural feel of calmness and serenity and well-maintained Deck for Summer BBQs. The Master Bedroom has a large sliding closet. Beautiful kitchen with white cabinets and stone Countertop. (id:50787)
Property Details
| MLS® Number | W9010352 |
| Property Type | Single Family |
| Community Name | River Oaks |
| Amenities Near By | Public Transit, Hospital, Schools |
| Parking Space Total | 3 |
Building
| Bathroom Total | 3 |
| Bedrooms Above Ground | 3 |
| Bedrooms Below Ground | 1 |
| Bedrooms Total | 4 |
| Appliances | Garage Door Opener Remote(s), Water Heater, Dishwasher, Dryer, Microwave, Refrigerator, Stove, Washer, Window Coverings |
| Basement Development | Partially Finished |
| Basement Type | N/a (partially Finished) |
| Construction Style Attachment | Attached |
| Cooling Type | Central Air Conditioning |
| Exterior Finish | Brick, Vinyl Siding |
| Foundation Type | Concrete |
| Heating Fuel | Natural Gas |
| Heating Type | Forced Air |
| Stories Total | 2 |
| Type | Row / Townhouse |
| Utility Water | Municipal Water |
Parking
| Attached Garage |
Land
| Acreage | No |
| Land Amenities | Public Transit, Hospital, Schools |
| Sewer | Sanitary Sewer |
| Size Irregular | 21 X 114.17 Ft |
| Size Total Text | 21 X 114.17 Ft |
Rooms
| Level | Type | Length | Width | Dimensions |
|---|---|---|---|---|
| Lower Level | Cold Room | 3 m | 0.86 m | 3 m x 0.86 m |
| Lower Level | Laundry Room | 3.5 m | 2.9 m | 3.5 m x 2.9 m |
| Main Level | Living Room | 4.99 m | 3.4 m | 4.99 m x 3.4 m |
| Main Level | Kitchen | 6.3 m | 2.6 m | 6.3 m x 2.6 m |
| Upper Level | Bedroom | 6 m | 3.7 m | 6 m x 3.7 m |
| Upper Level | Bedroom 2 | 5.5 m | 3 m | 5.5 m x 3 m |
| Upper Level | Bedroom 3 | 5 m | 3 m | 5 m x 3 m |
https://www.realtor.ca/real-estate/27123011/2462-stefi-trail-oakville-river-oaks






























