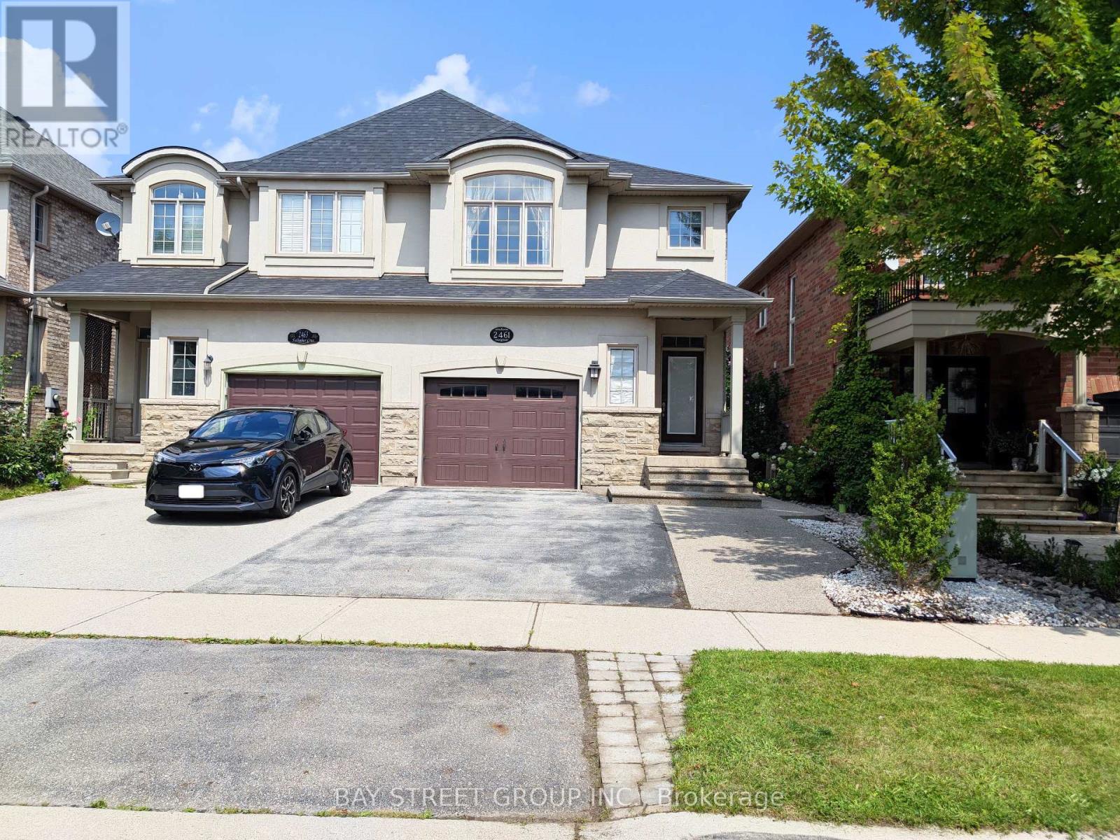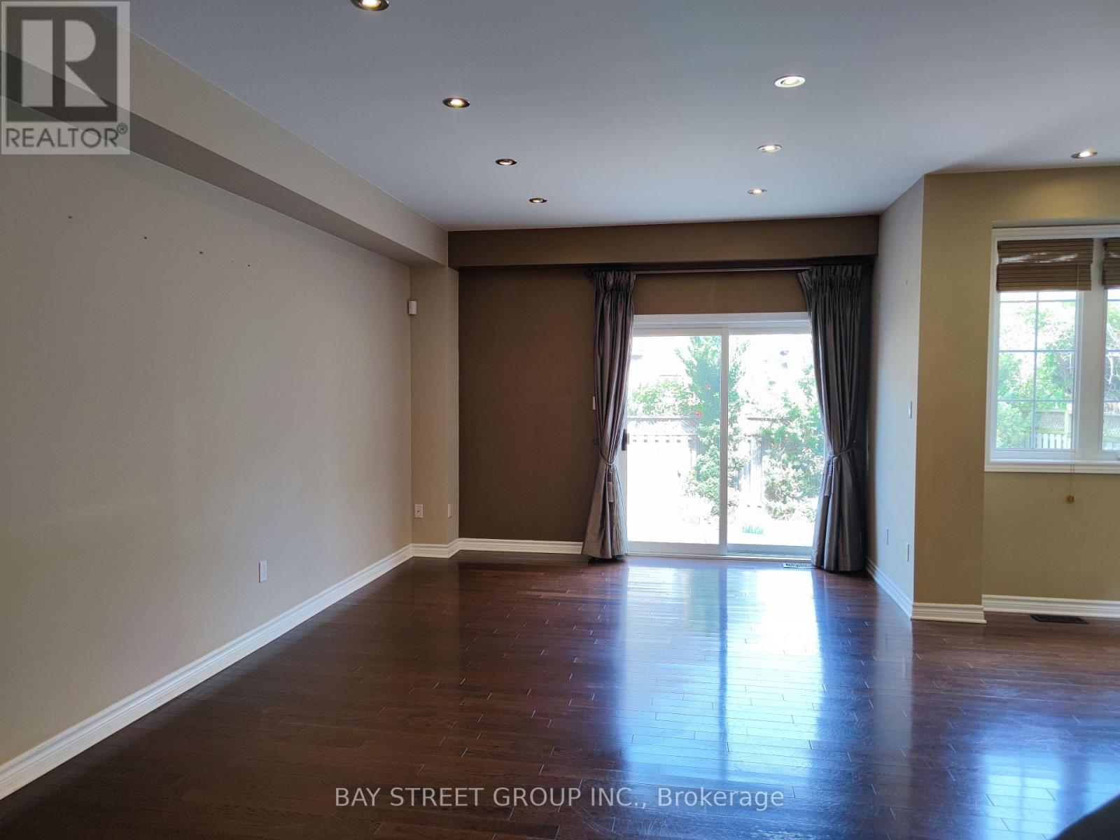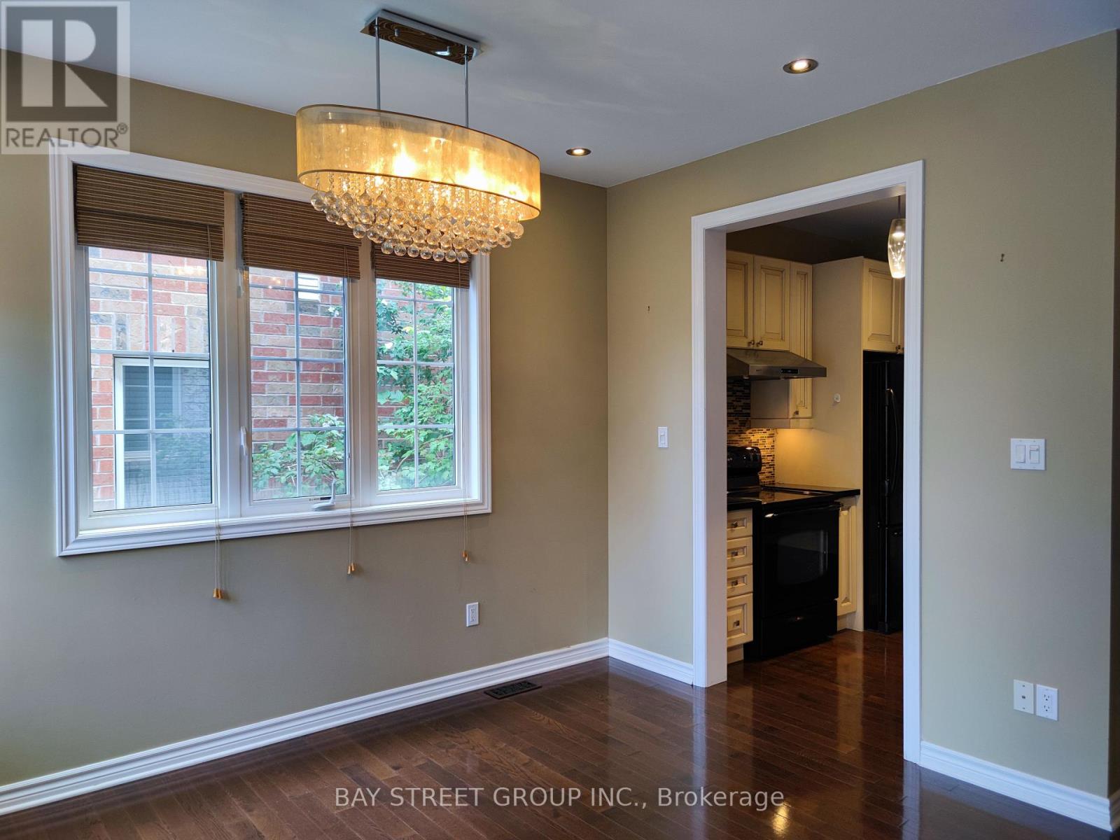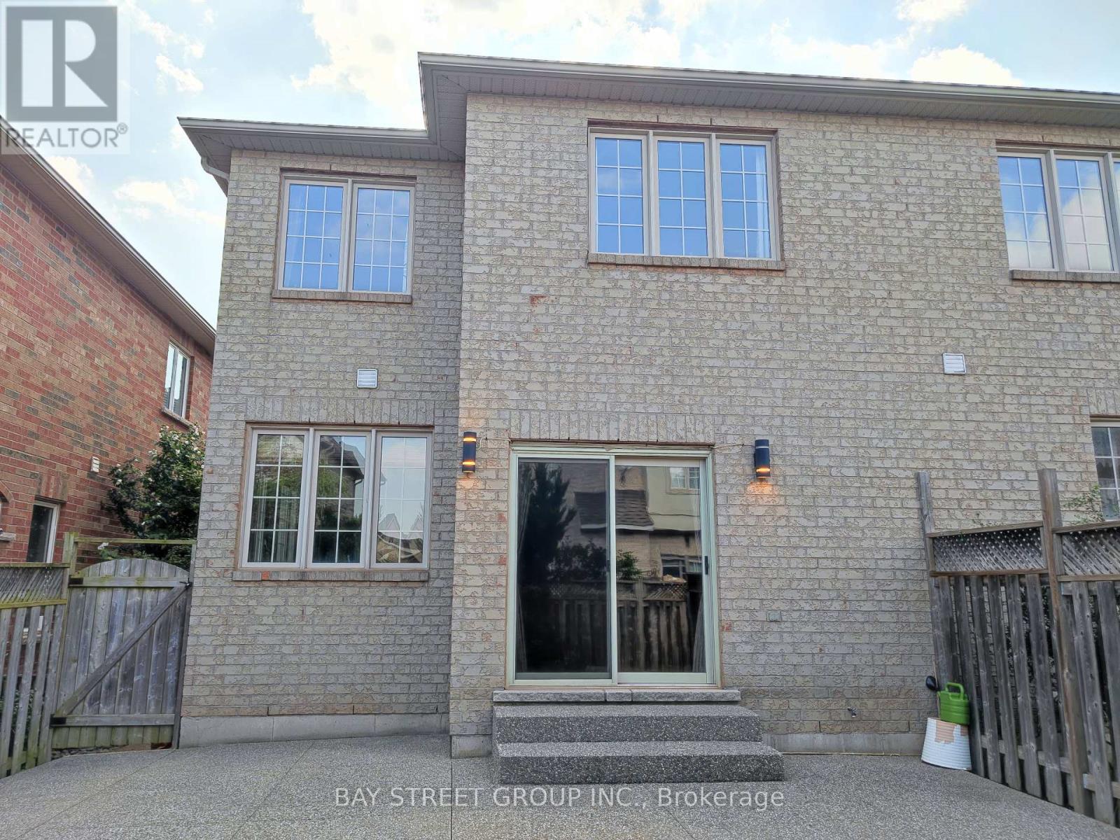4 Bedroom
4 Bathroom
Central Air Conditioning
Forced Air
Landscaped
$4,500 Monthly
Prestigious Joshua Creek 4-Bedroom 4-Bathroom Semi-Detached Home, about 2,500 Sq.Ft. Luxuriously Finished Living Space Include Professionally Finished Basement. Over $150K Spent in Upgrades& Renovations in 2018, Functional&Spacious Floor Plan, Dark Stained Gleaming Hardwood Floors, Ground Floor 9 Ft. Ceilings, Upgraded Light Fixtures with Pot Lights. Great Curb Appeal With Large Paved Patio in Backyard&side&Added Widened Driveway for 2-Car Parking. Minutes to hwy 403/QEW/407, close to malls/groceries,Top Ranked Joshua Creek Primary School and Iroquois Ridge High School. **** EXTRAS **** Fridge, Range, Range hood, build-in dishwasher, washer&dryer, fridge in utility room, all window coverings, all light fixtures (id:50787)
Property Details
|
MLS® Number
|
W9010785 |
|
Property Type
|
Single Family |
|
Community Name
|
Iroquois Ridge North |
|
Amenities Near By
|
Schools, Park, Public Transit, Hospital |
|
Community Features
|
Community Centre |
|
Features
|
Paved Yard |
|
Parking Space Total
|
3 |
|
Structure
|
Porch, Patio(s) |
Building
|
Bathroom Total
|
4 |
|
Bedrooms Above Ground
|
4 |
|
Bedrooms Total
|
4 |
|
Appliances
|
Water Heater, Dishwasher, Dryer, Range, Refrigerator, Washer, Window Coverings |
|
Basement Development
|
Finished |
|
Basement Type
|
Full (finished) |
|
Construction Style Attachment
|
Semi-detached |
|
Cooling Type
|
Central Air Conditioning |
|
Exterior Finish
|
Stucco, Brick |
|
Foundation Type
|
Concrete |
|
Heating Fuel
|
Natural Gas |
|
Heating Type
|
Forced Air |
|
Stories Total
|
2 |
|
Type
|
House |
|
Utility Water
|
Municipal Water |
Parking
Land
|
Acreage
|
No |
|
Land Amenities
|
Schools, Park, Public Transit, Hospital |
|
Landscape Features
|
Landscaped |
|
Sewer
|
Sanitary Sewer |
|
Size Irregular
|
25.43 X 102.89 Ft |
|
Size Total Text
|
25.43 X 102.89 Ft |
Rooms
| Level |
Type |
Length |
Width |
Dimensions |
|
Second Level |
Laundry Room |
2 m |
1.64 m |
2 m x 1.64 m |
|
Second Level |
Primary Bedroom |
5.34 m |
3.64 m |
5.34 m x 3.64 m |
|
Second Level |
Bathroom |
2.48 m |
2.42 m |
2.48 m x 2.42 m |
|
Second Level |
Bedroom 2 |
3.33 m |
2.62 m |
3.33 m x 2.62 m |
|
Second Level |
Bedroom 3 |
3.15 m |
2.81 m |
3.15 m x 2.81 m |
|
Second Level |
Bedroom 4 |
3.3 m |
3.26 m |
3.3 m x 3.26 m |
|
Second Level |
Bathroom |
2.7 m |
1.62 m |
2.7 m x 1.62 m |
|
Basement |
Recreational, Games Room |
6.21 m |
5.9 m |
6.21 m x 5.9 m |
|
Ground Level |
Living Room |
4.84 m |
3.73 m |
4.84 m x 3.73 m |
|
Ground Level |
Dining Room |
3.64 m |
2.45 m |
3.64 m x 2.45 m |
|
Ground Level |
Kitchen |
3.67 m |
3.44 m |
3.67 m x 3.44 m |
|
Ground Level |
Foyer |
2.8 m |
2.1 m |
2.8 m x 2.1 m |
https://www.realtor.ca/real-estate/27123985/2461-felhaber-crescent-oakville-iroquois-ridge-north






































